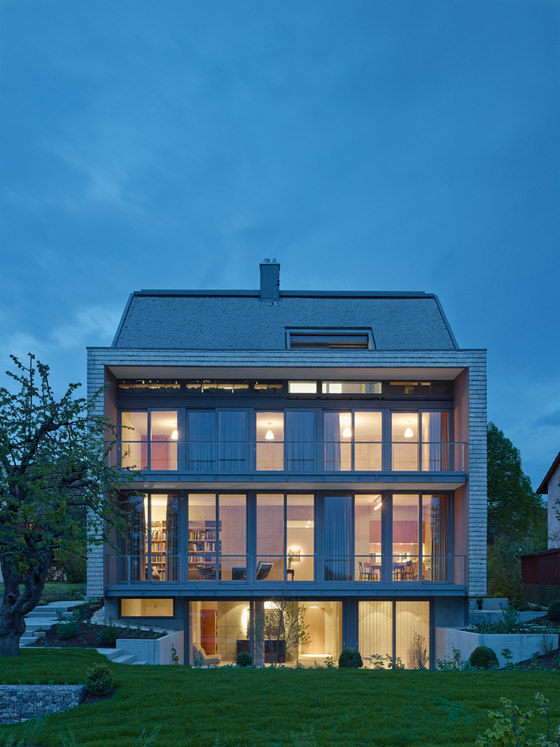
Photographer: © Zooey Braun
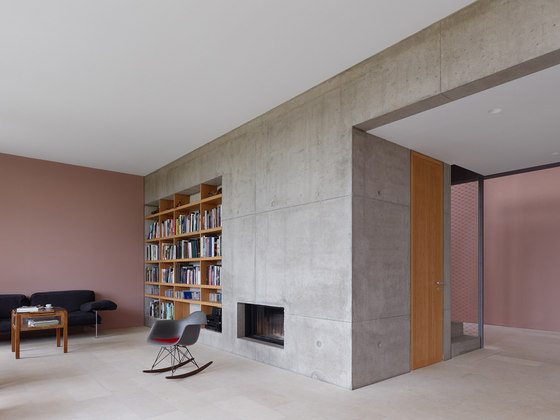
Photographer: © Zooey Braun
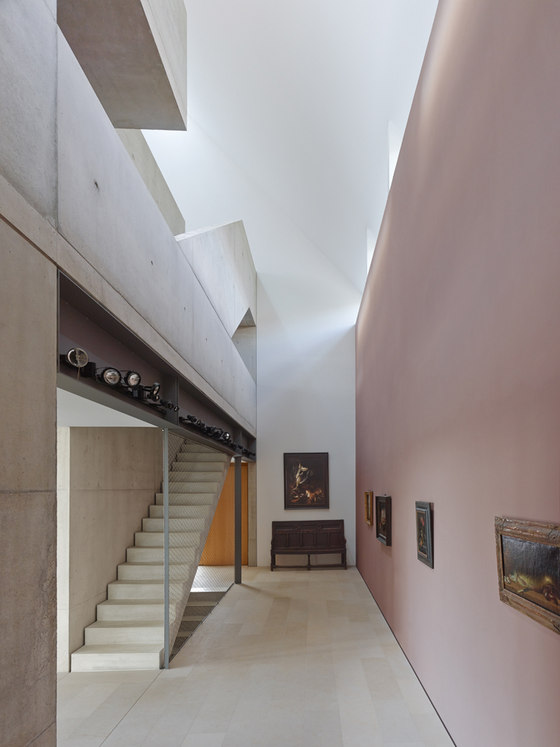
Photographer: © Zooey Braun
The double pitch roof building is located in a peaceful residential area in the south of Stuttgart.
The building houses a family of five and offers living space on several levels and it creates space for a private exhibition area. The client has a collection of paintings with works by old masters and the gallery space is an adequate framework. The floor plan principle consists of a functional bar in the center of the building. This divides the gallery space and family living. This massive concrete core, which extends over all four floors, includes serving elements such as stairs, kitchen, bathrooms as well as technical supplies. The creates also an exceptional entree: Behind the door, the porch extends into the gallery space, which rises to below the fully glazed roof ridge. The closed, painted in warm brown north face offers a serene setting for the paintings, which will be staged by the interplay of natural and artificial light. In combination with the brittle surfaces of the concrete bar, this dynamic sculpture emerges anywhere in the room and captivates with a delightful interplay.
The living room on the south side is communicative family meeting place, a room with fireplace and dining area. Floor to ceiling glass doors open it over the entire width of the building of the offshore loggia and provide a view into the landscape. Similarly, the private retreat rooms on the two upper floors benefit from the beautiful distant view of the Swabian Alb. Picturesque perspectives, however, offers the bathroom on the first floor, which holds a glass eye contact with the gallery. Openings in the serving rail provide visual references and link free gallery and living room together.
Structurally, the concrete core, which results from the massive garden level is covered by a solid wood construction, which describes the outer shell of the building. The outside of the timber construction is covered with wooden shingles. The shingles of Alaska cedar are splitted by hand and are not only extremely durable, they gradually get a silver-gray patina and envelop the house with its natural environment.
privat
Architektur: (se)arch architekten bda
Stefanie Eberding und Stephan Eberding
Projektarchitektin: Michaela Ruff
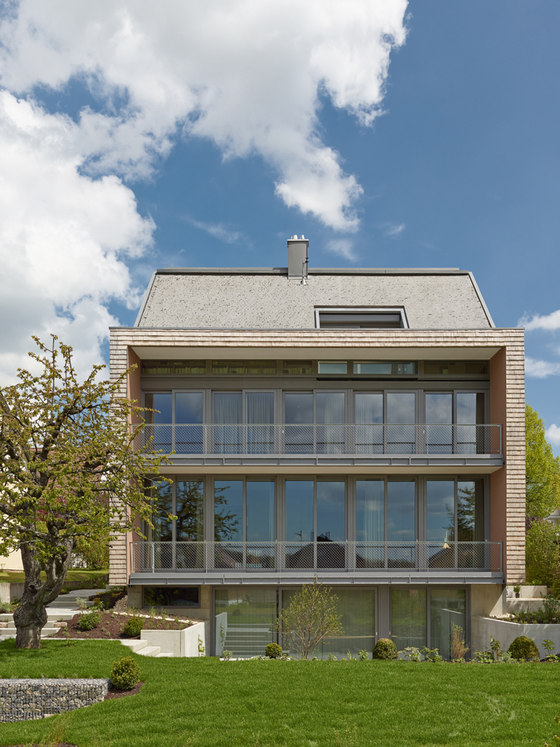
Photographer: © Zooey Braun
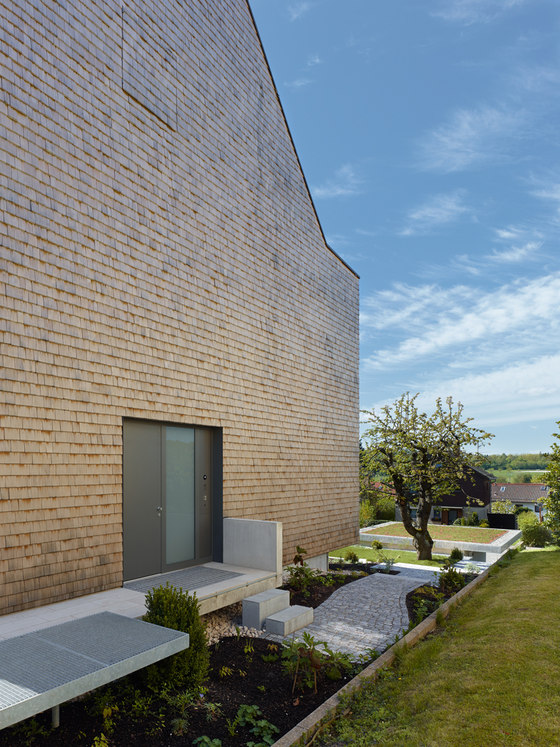
Photographer: © Zooey Braun
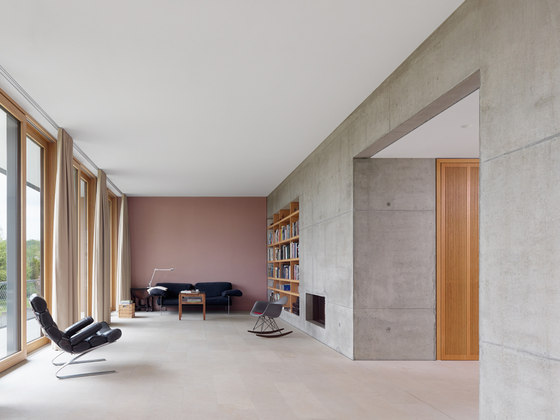
Photographer: © Zooey Braun
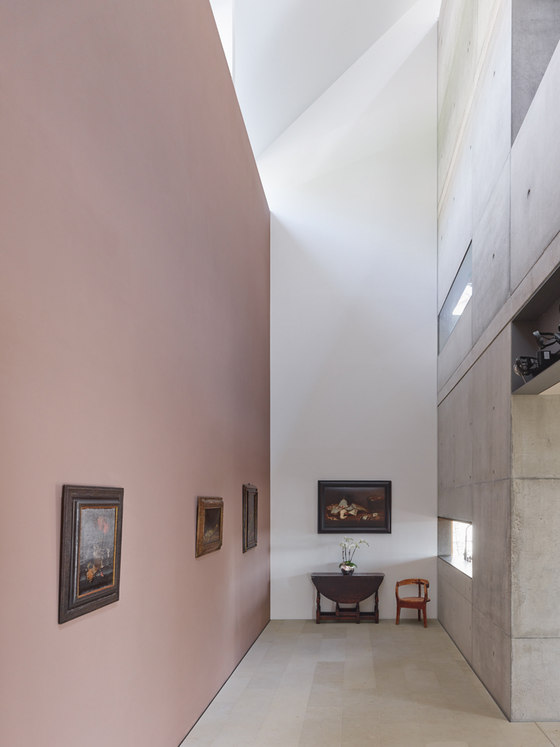
Photographer: © Zooey Braun
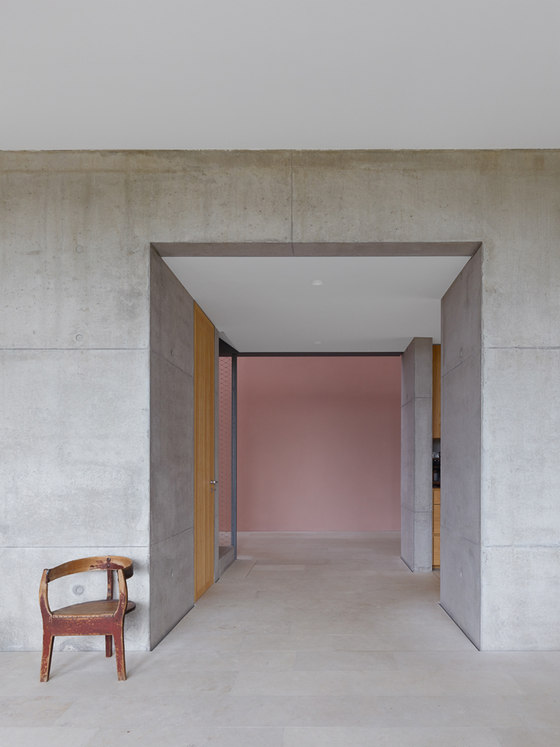
Photographer: © Zooey Braun
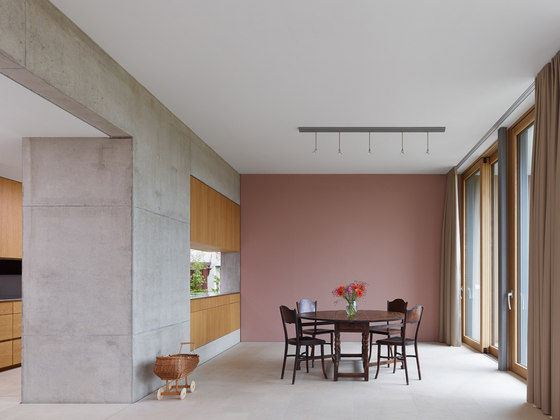
Photographer: © Zooey Braun
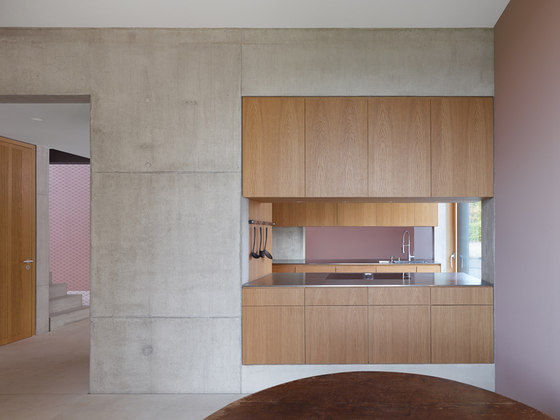
Photographer: © Zooey Braun
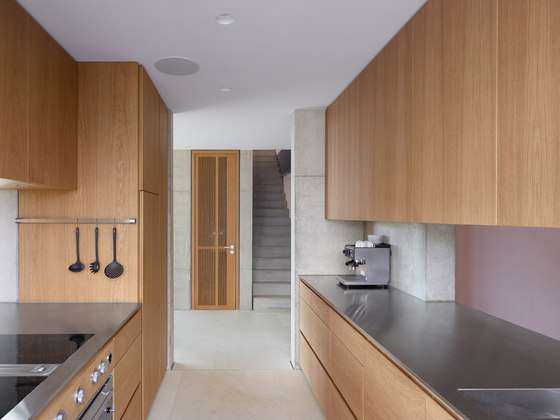
Photographer: © Zooey Braun
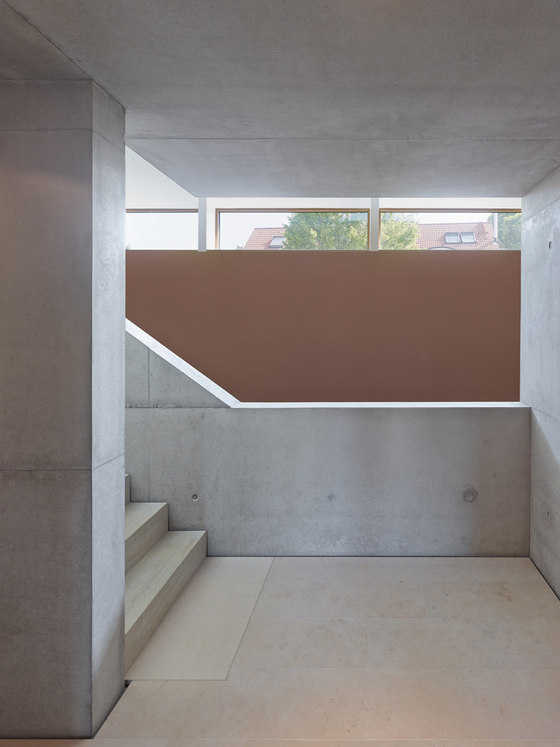
Photographer: © Zooey Braun
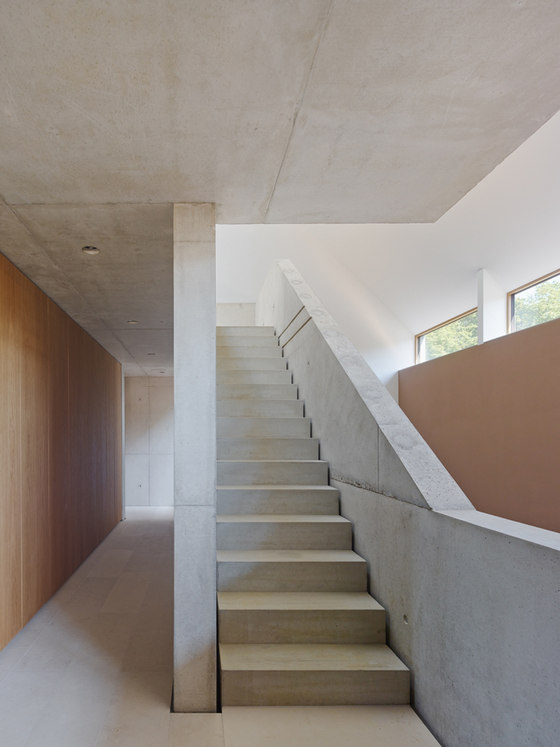
Photographer: © Zooey Braun
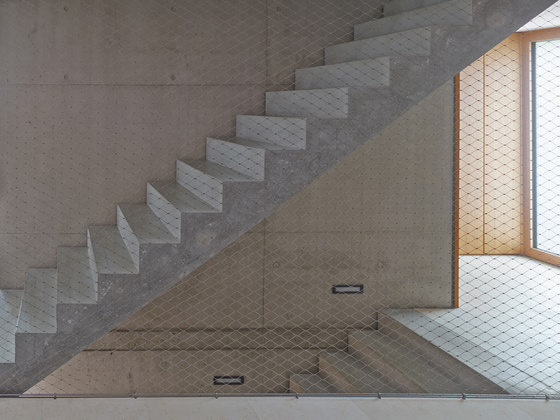
Photographer: © Zooey Braun
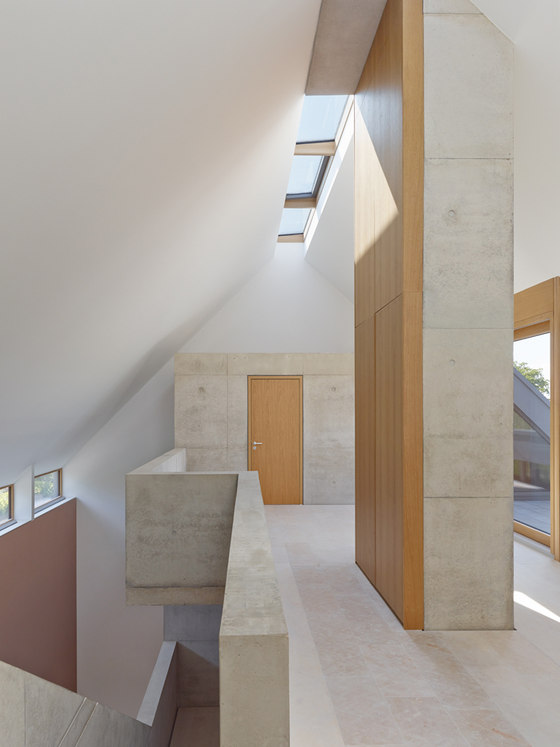
Photographer: © Zooey Braun
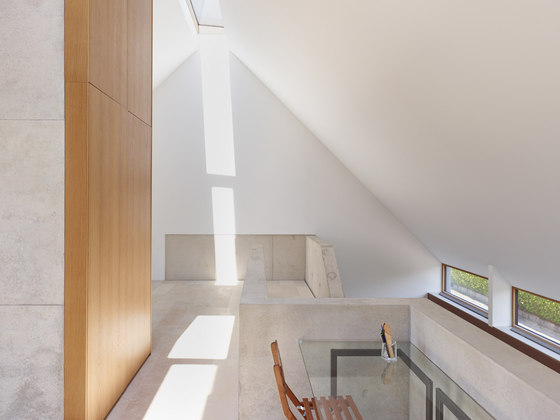
Photographer: © Zooey Braun
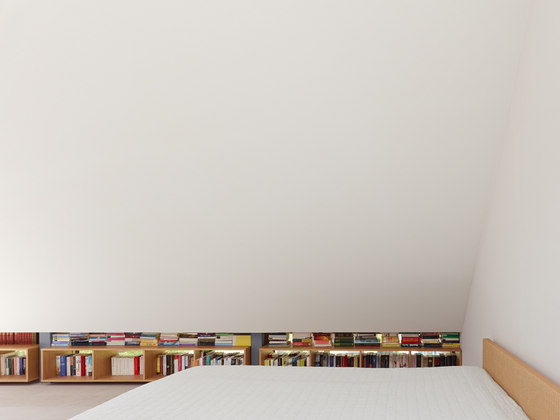
Photographer: © Zooey Braun
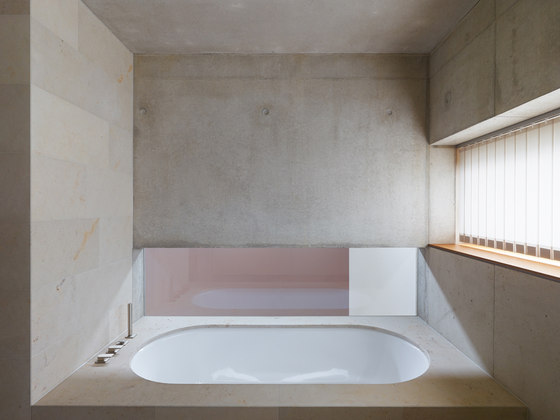
Photographer: © Zooey Braun
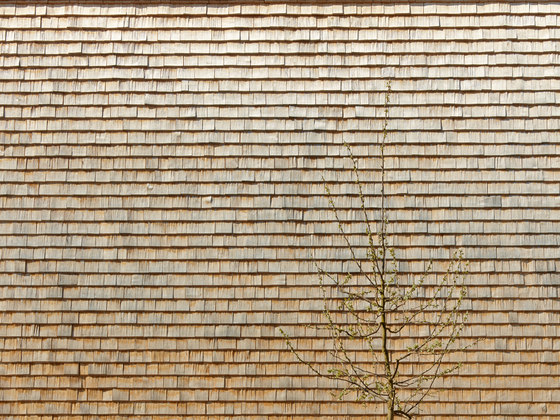
Photographer: © Zooey Braun
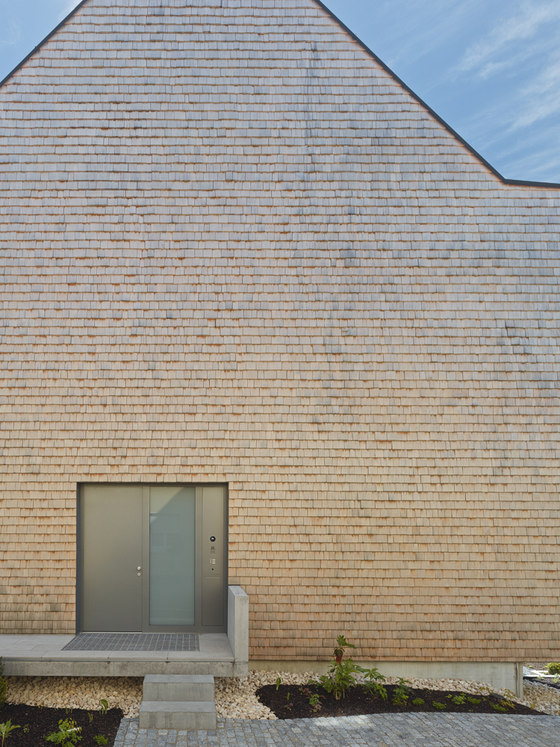
Photographer: © Zooey Braun
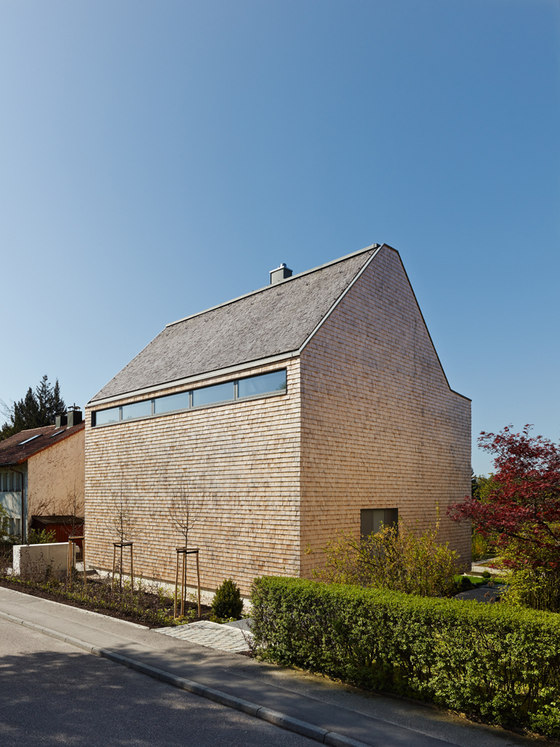
Photographer: © Zooey Braun
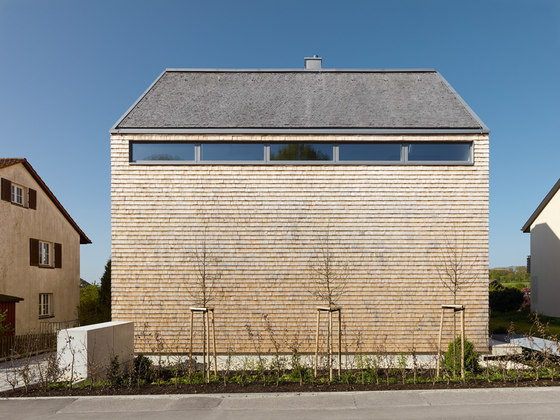
Photographer: © Zooey Braun
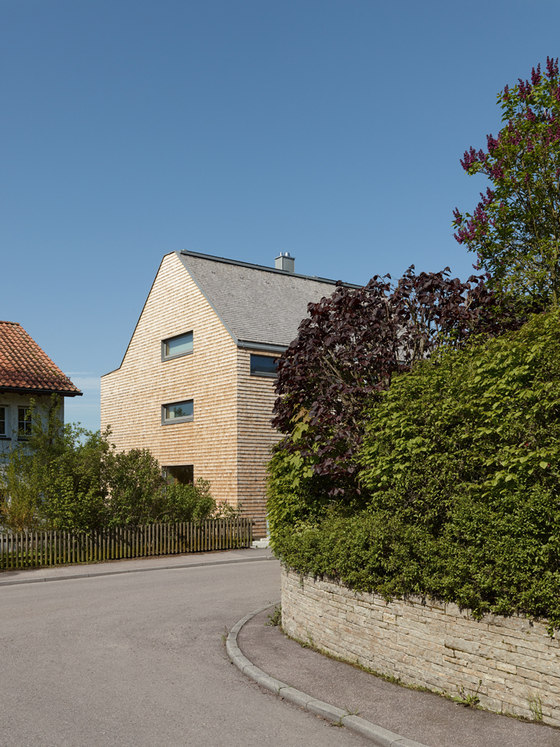
Photographer: © Zooey Braun






















