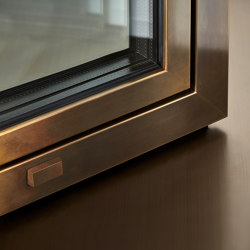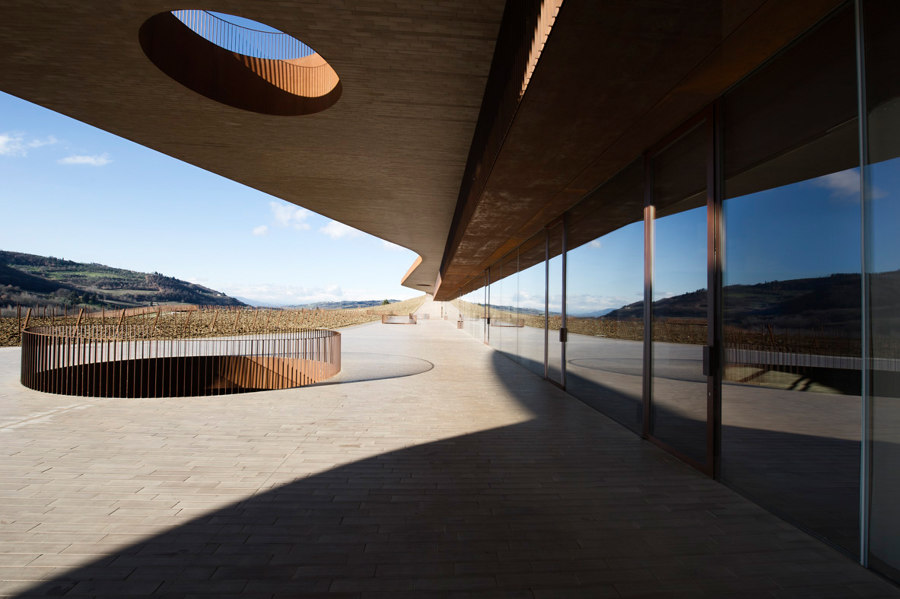
Photographer: Daniele Nalesso
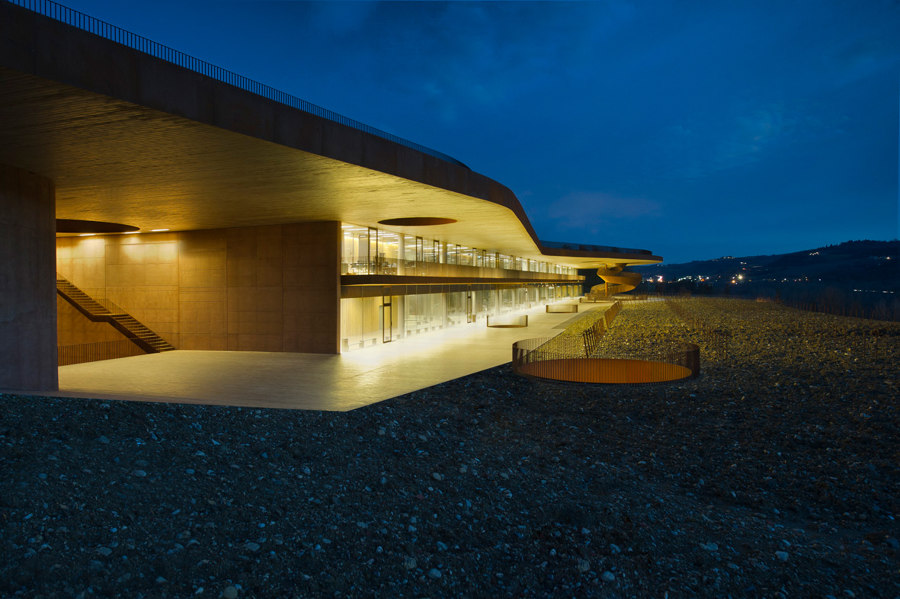
Photographer: Daniele Nalesso
In the heart of the Chianti Classico area between Florence and Siena, the Antinori winery is situated in the inestimable terrain of the family vineyards, reviving history, traditions, and colours to create a building that is both sophisticated and contemporary, whilst representing the prestige of the brand. On the slopes of the hills, it reproduces the form of the vineyards with its large roofing, and circular openings that let light and air into the hypogean areas. With its natural materials, the building is perfectly integrated in the fairy tale-like Tuscan landscape – corten steel and wood- adapted with the horizontal and transparent cuts of the opening crevice-like glass windows, created with EBE 85 profiles in corten steel. The production areas are underground: faced with terracotta to exploit the conditions beneath, which are ideal for the winemaking process whilst the offices and areas that are open to the public are near the surface and are also faced with special furnishing elements in corten steel using the HT Infinities system.
Architect
Archea Associati
Project Partners
Auroport srl
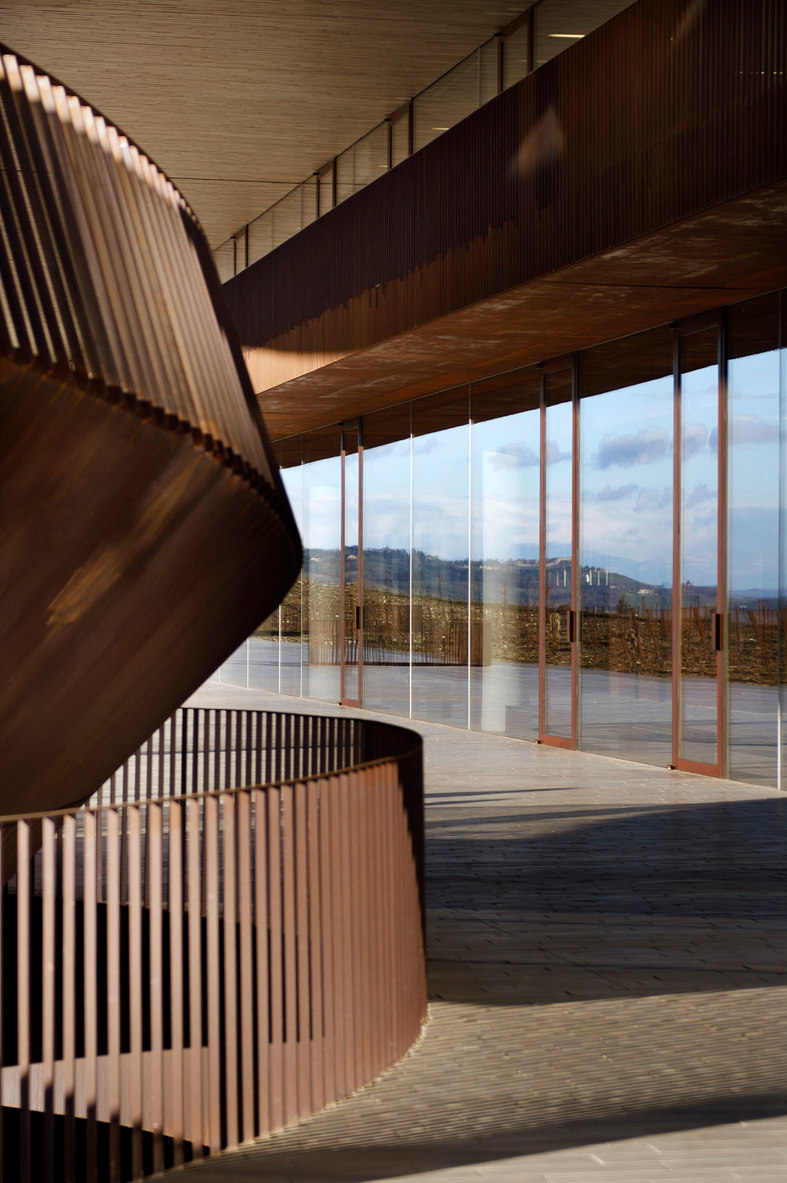
Photographer: Daniele Nalesso
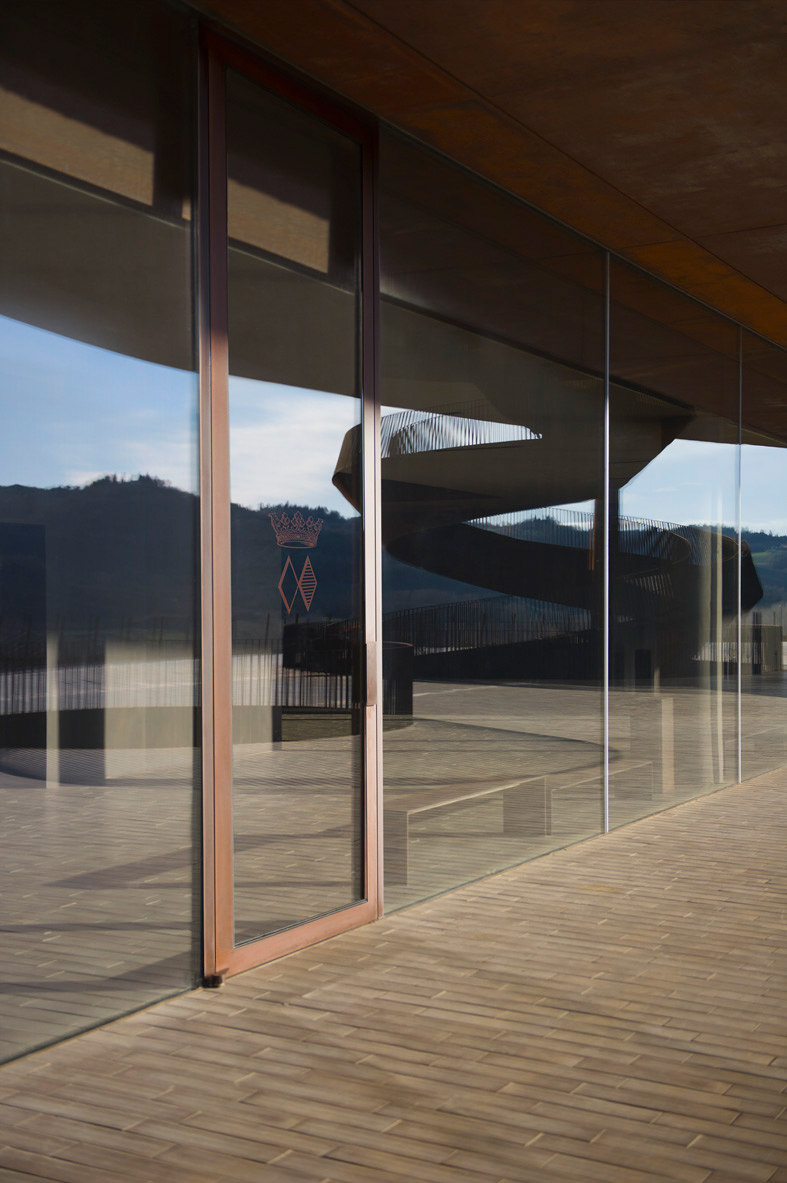
Photographer: Daniele Nalesso
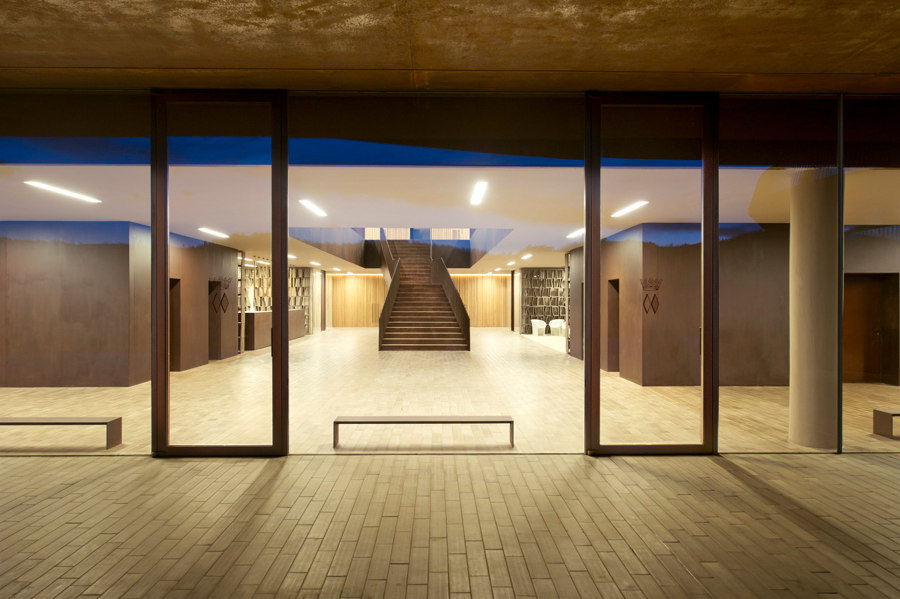
Photographer: Daniele Nalesso
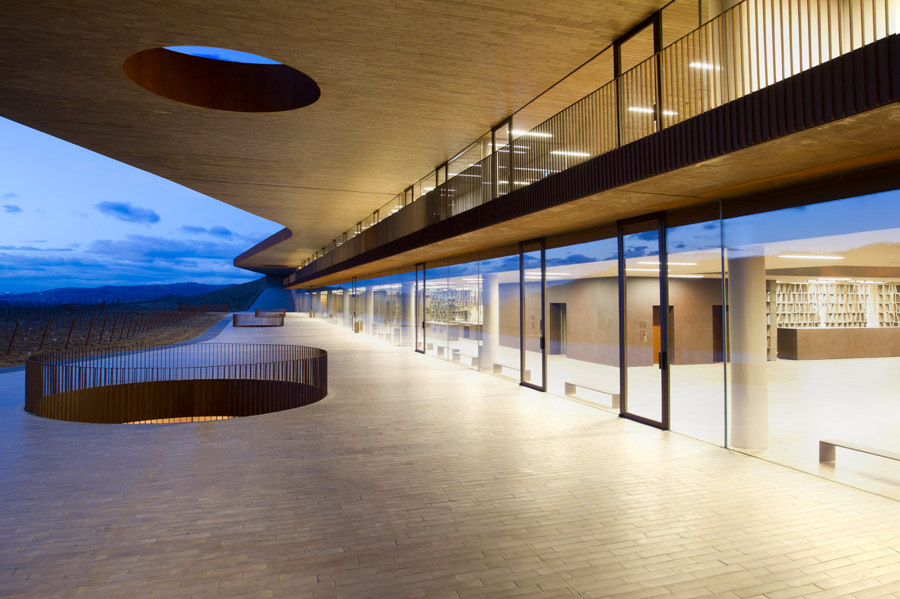
Photographer: Daniele Nalesso


