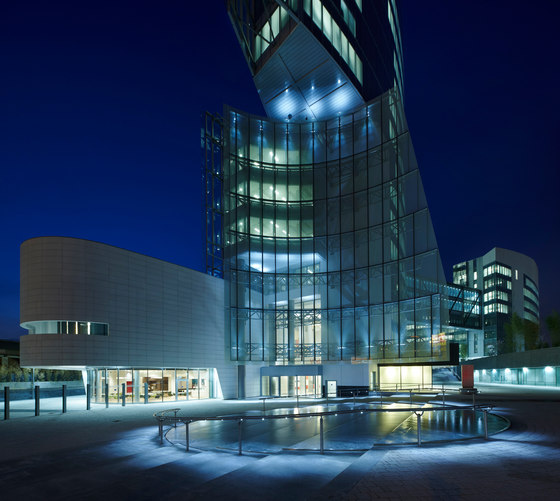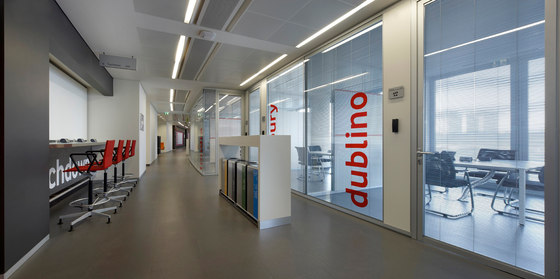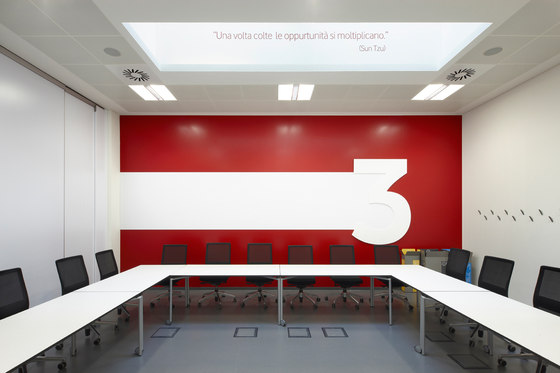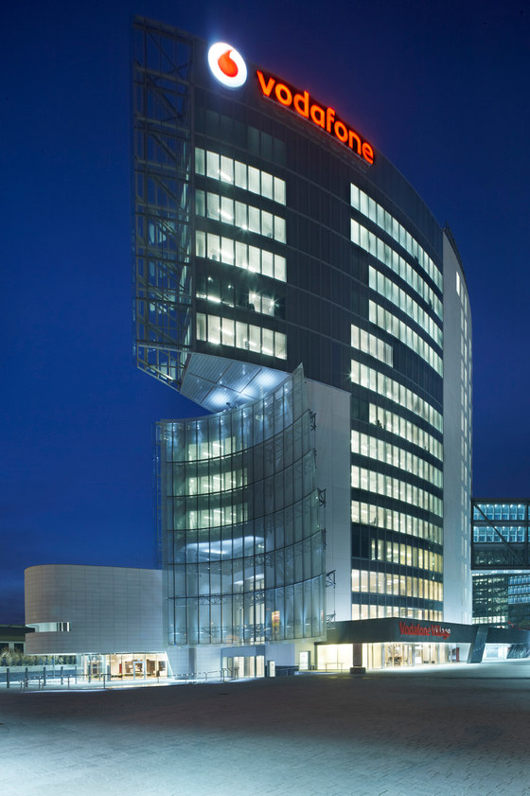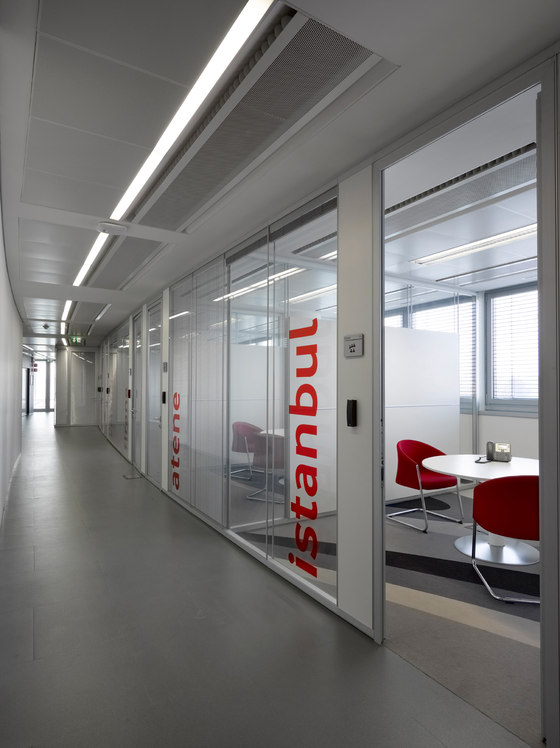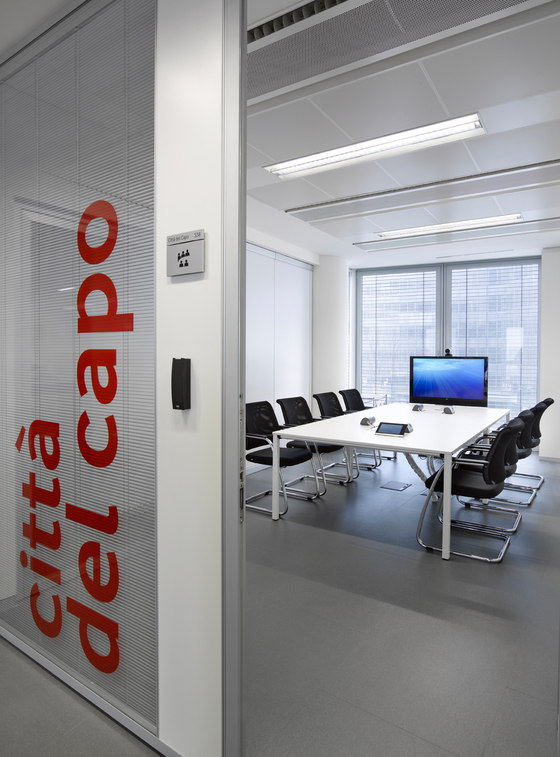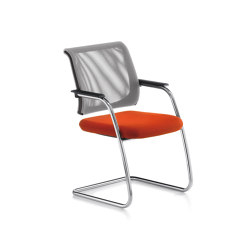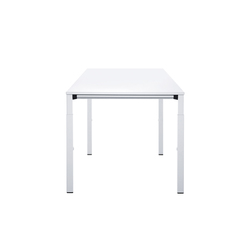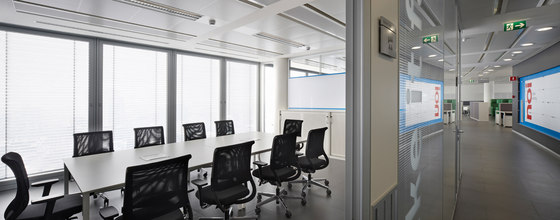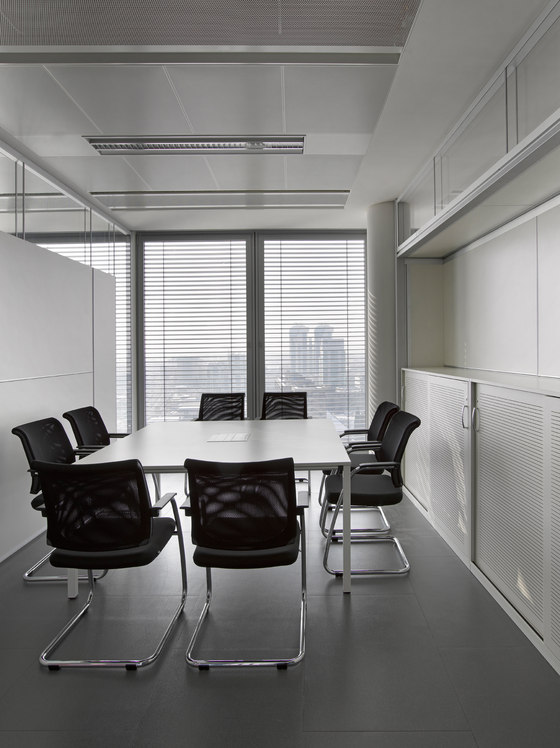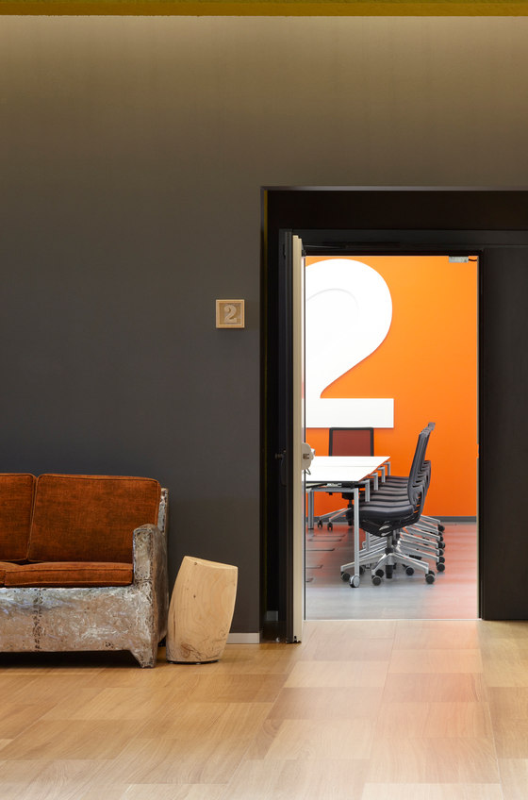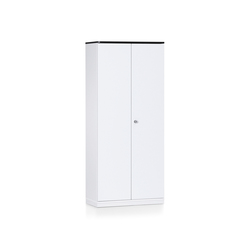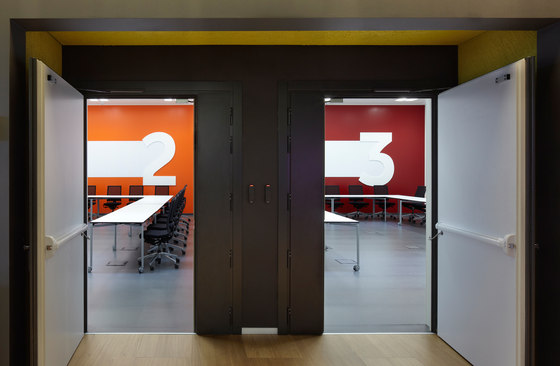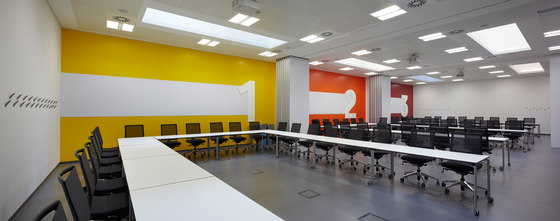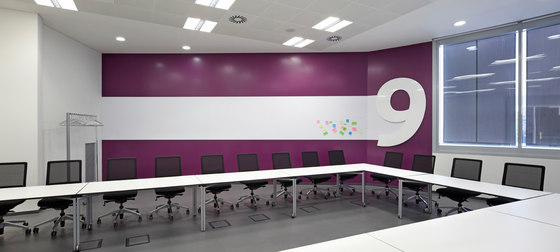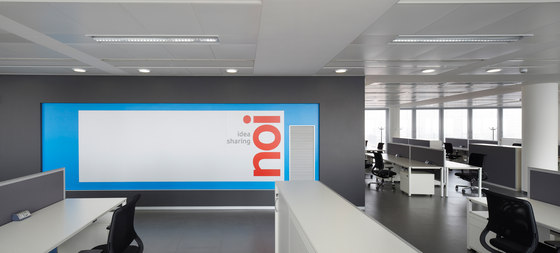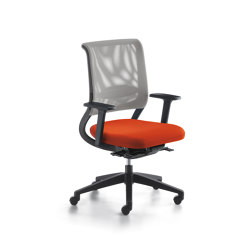The Vodafone Village building complex was planned by the two architects Roberto Morisi and Roland Gantes. It consists of several office wings with transparent facades and another building that accommodates the communal spaces. Altogether, the Vodafone headquarters in Milan has room for around 3,000 employees and thus combines in one headquarters all the formerly isolated locations from the surrounding area. Studio Dante O. Benini & Partners Architects was commissioned with the design. It was to be implemented according to the philosophy of workplace wellbeing, team spirit and cooperation. The offices were designed as an open space, thus enabling formal and informal meetings between the staff. This fosters interactive and dynamic working. The work stations are arranged in groups of 4 or 6, zoned and shielded from each other by means of low-height storage furniture and acoustic elements. In the zones between the work stations, there are sofas and armchairs with high, acoustically insulating backrests – places where people can retreat to for a discreet telephone call or for regeneration.
Among the communal rooms, there is also the Red Bar, which serves as a location for work-related meetings. The cafeteria and the company restaurant are in the form of islands, have their own garden and are open all the time during working hours. In addition, the headquarters of Vodafone Italia has its own theatre, which offers space for 380 people and can also be made available to external parties interested in using it. The energy concept of the building complex is also worth mentioning.
Thanks to the sustainable mode of construction, whereby use is made of solar cells and natural light, the company has been able to lower its CO2 emissions by 50 per cent.
Architektur: Roberto Morisi e Roland Gantes (PRP Architettura)
Interior Design: Studio Dante O. Benini & Partners Architect

