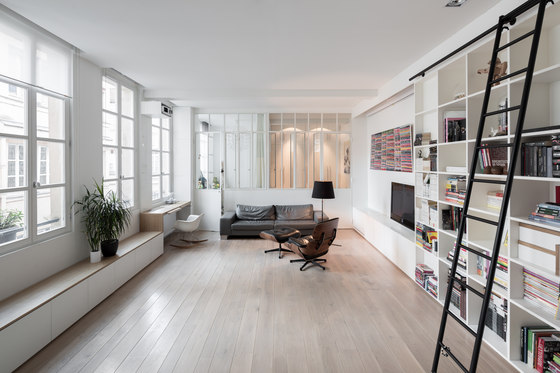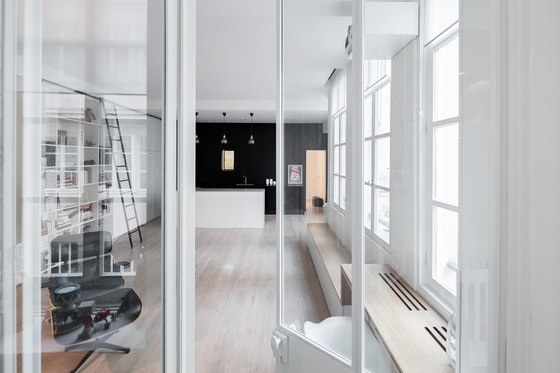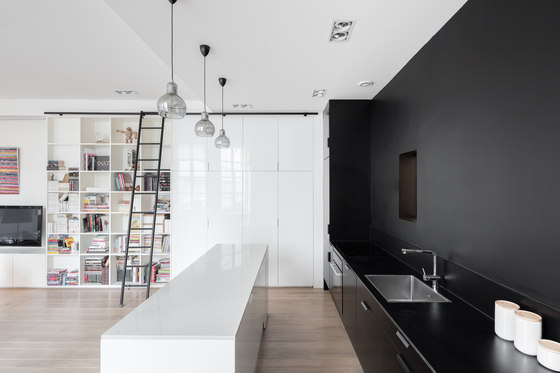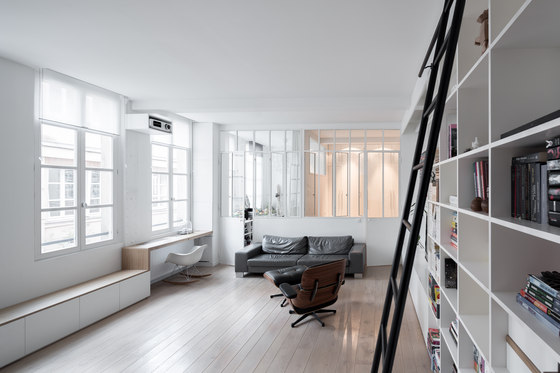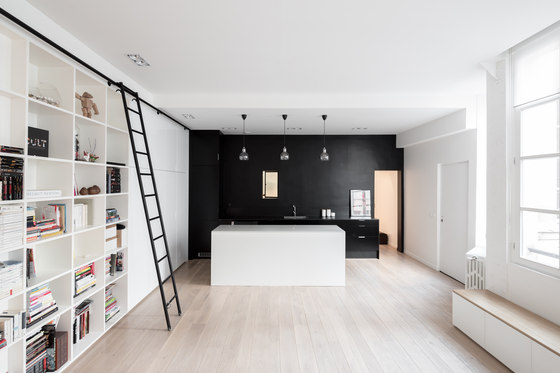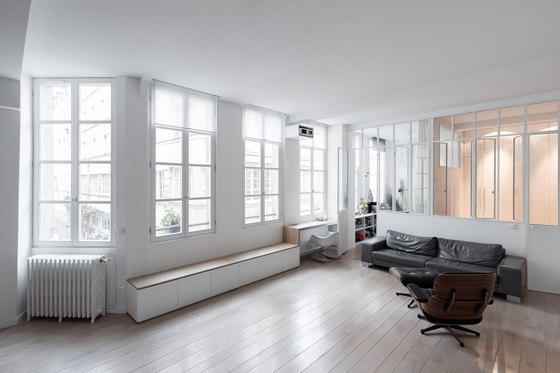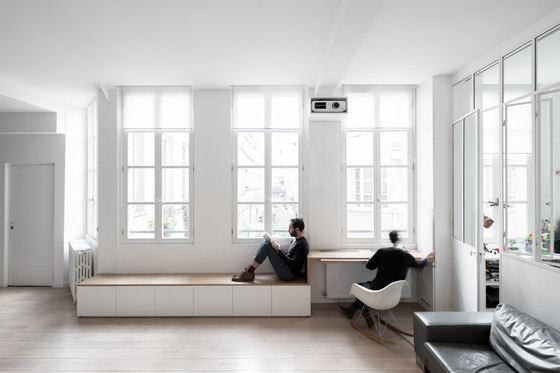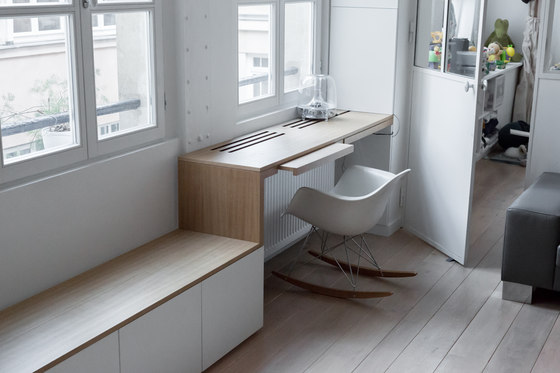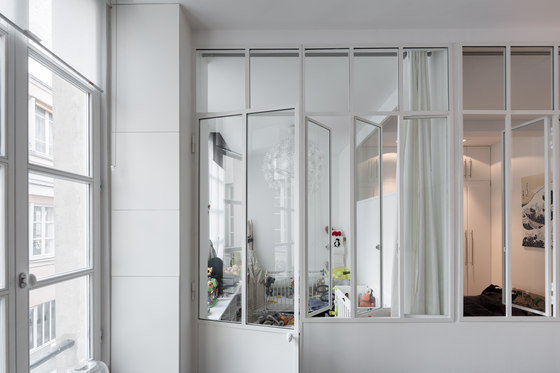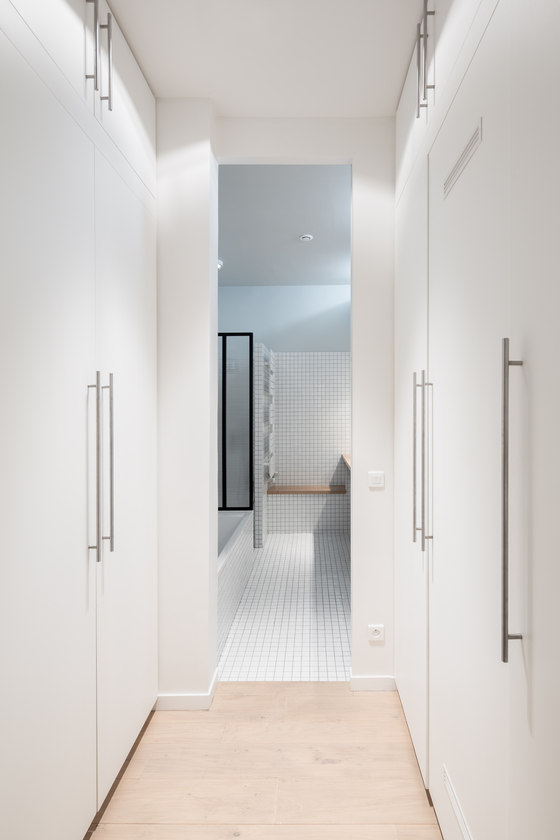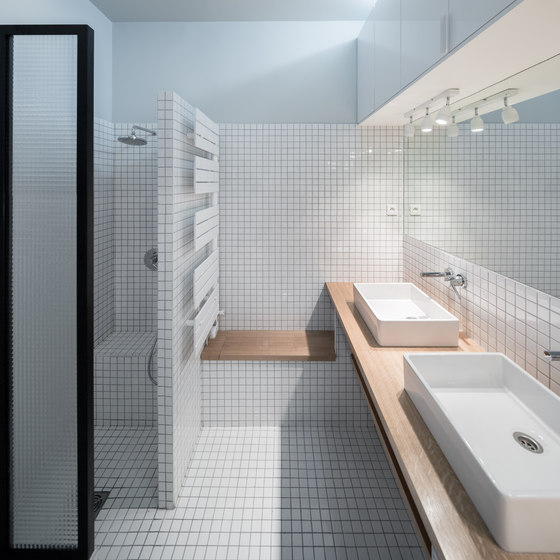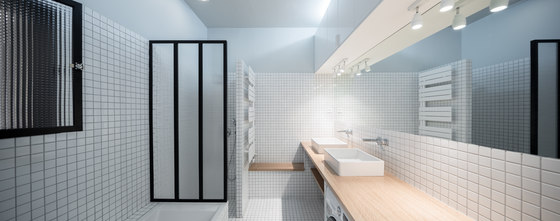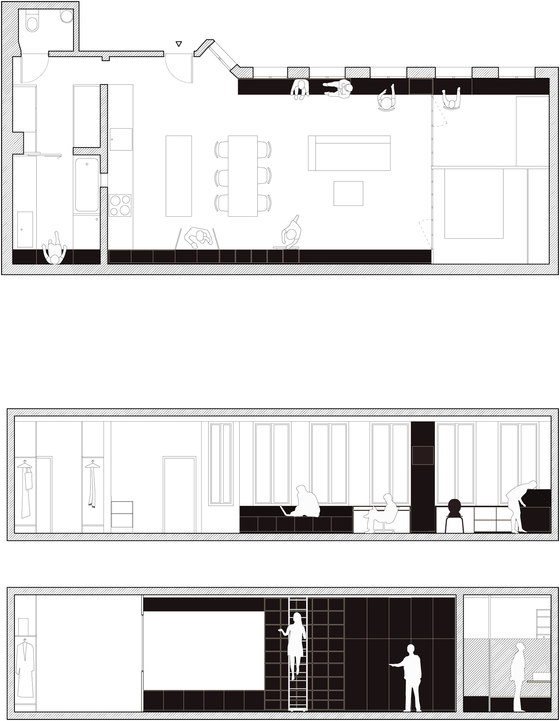The conversion of a former manufacturing workshop in a Parisian alley into a loft style apartment for a family of three. The clients brief was a big open calm living room/kitchen with a lot of storage space. The client had very specific demands such as an indestructible material for the kitchen bench, natural oak parquet, and that all technical installations such as electrical cables, radiators, and music equipment’s should be integrated and concealed in the cabinetry. They also needed a work space that could fit two computers in the living room, but the screens should be hidden when not used.
The solution was two parallel multifunctional wooden cabinetries lining the perimeter of the space, and thus freeing the central living zone. All technical equipment’s and storage is concealed in the wooden furniture, that have different shapes, each one adapted to the type of function needed. In the kitchen it becomes several tall cupboards, then in the living room an open bookshelf and then a frame that hides a roll down screen and dvd player. On the other side it functions as a low bench with storage under and then it becomes a working table, with a tall locker to store the two computer screens and a printer, it crosses the glass wall into the Childs’ room where it becomes shelves for boxes perfect for open storage of toys and likewise.
The space is divided by a generous glassed section that separates the bedrooms from the living room. Thanks to the windows, that also can be opened, light is let into both of the bedrooms and also visually enlarges the living room. For the bathroom a square white tile was selected, and a grey joinery to create a strong graphic impression. A small window opens up in the wall and allows for a visual communication with the kitchen. A wide generous wooden bench allows for washing machines to be hidden away and to house two sinks and a baby change space.
Septembre
Team : Dounia Hamdouch, Lina Lagerstrom (lead architects), Sami Aloulou, Memia Belkaid, Emilia Jansson (team architects)
Carpentry: Ateliers Patrick Le Ray
Metal work: L’atelier du métal
General Contractor: Batilux
