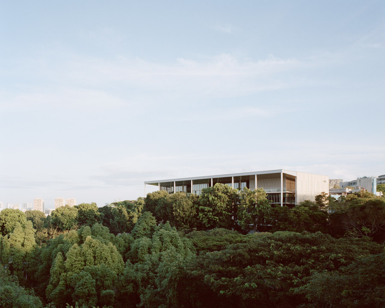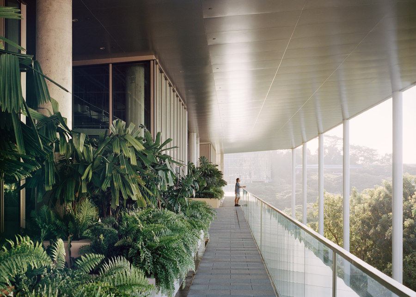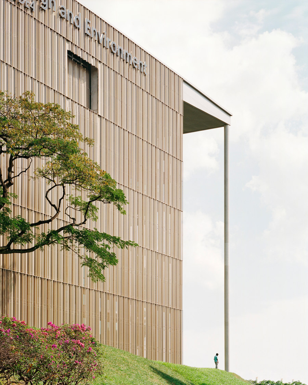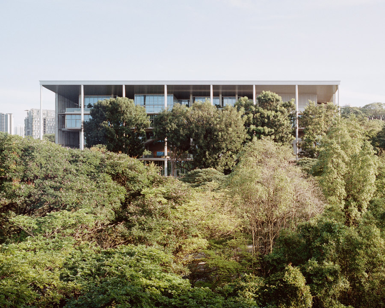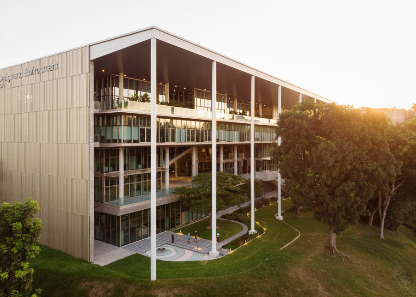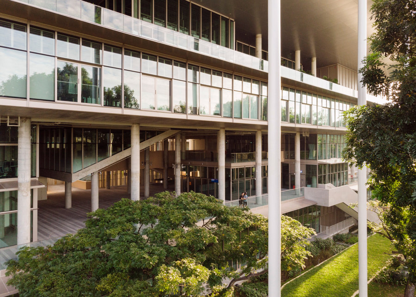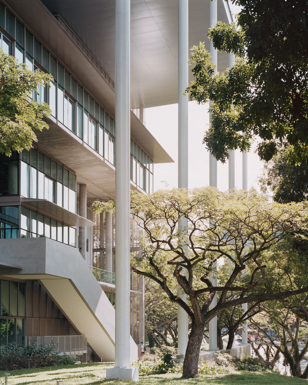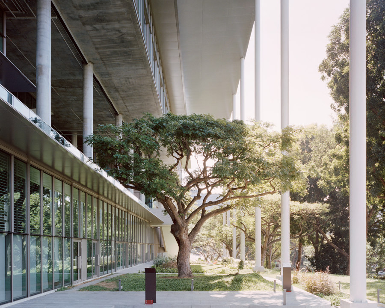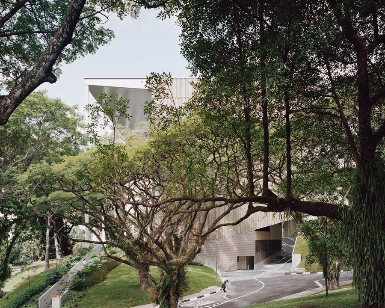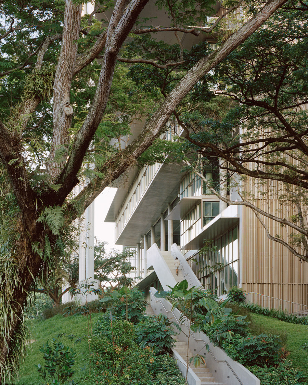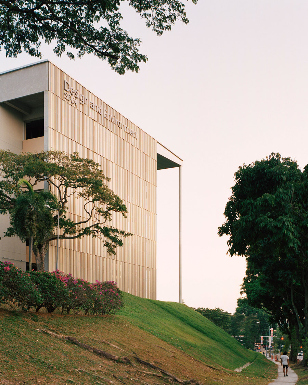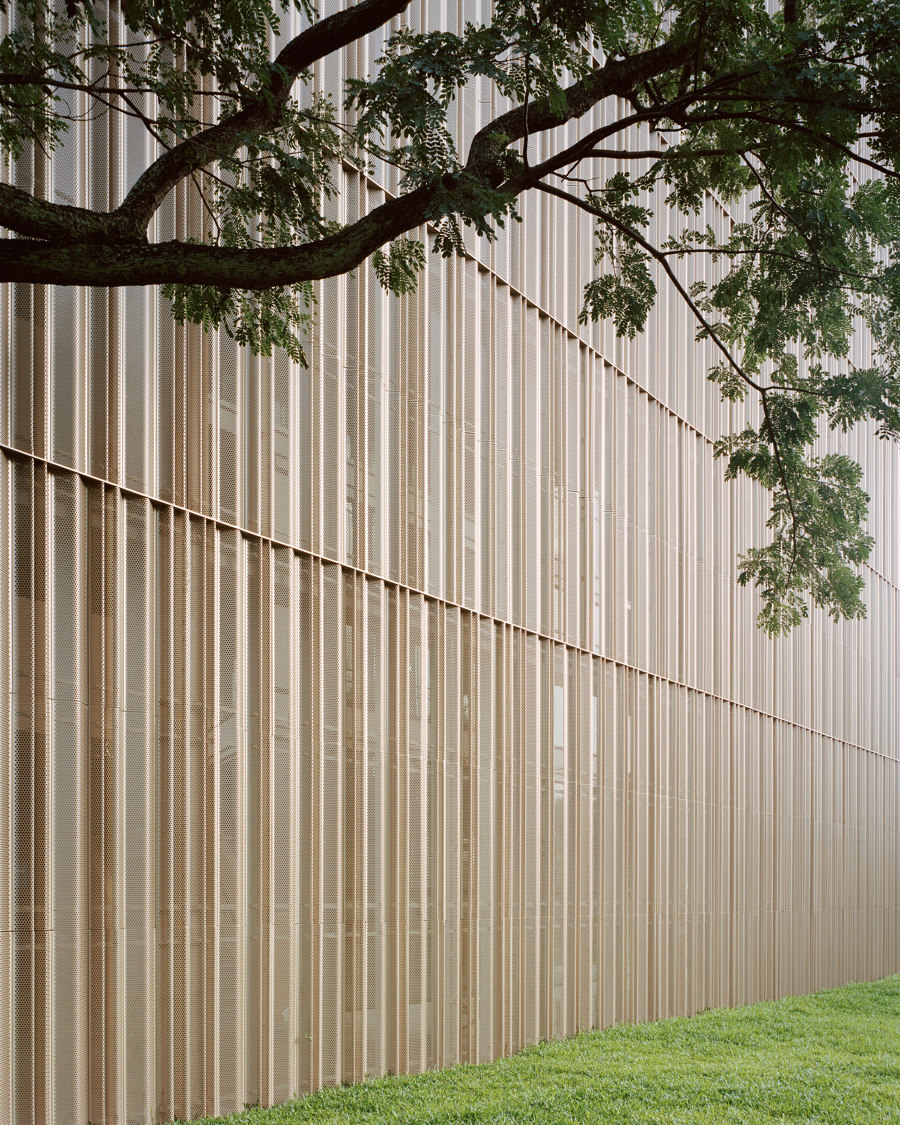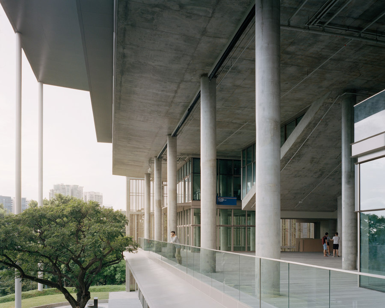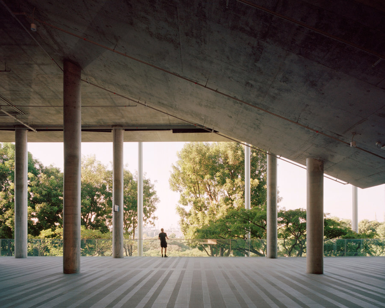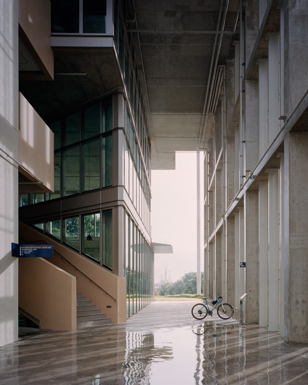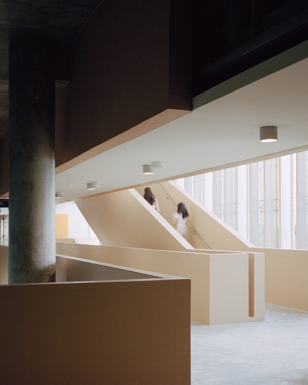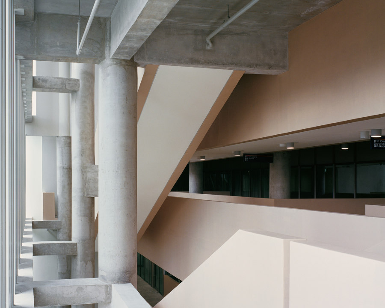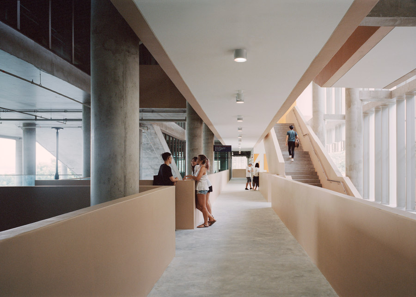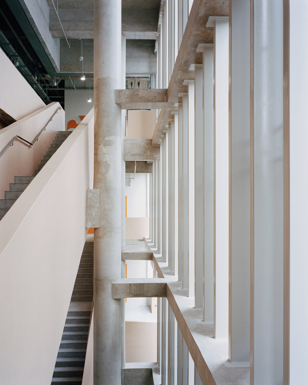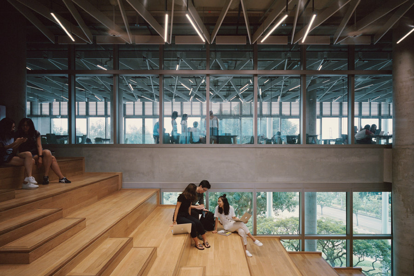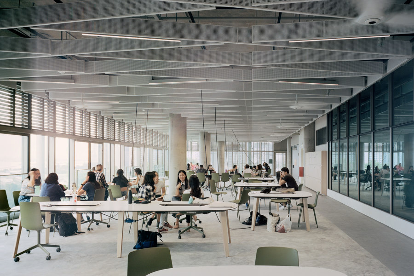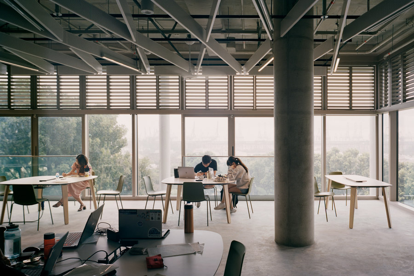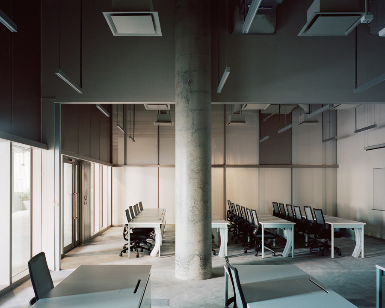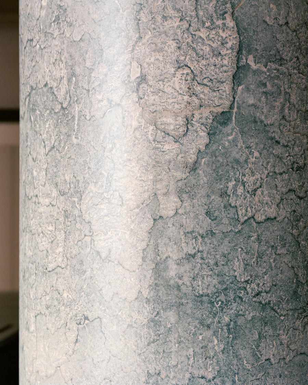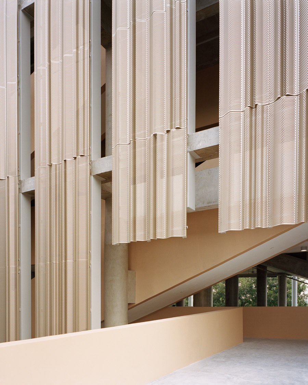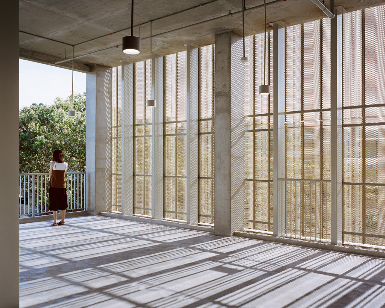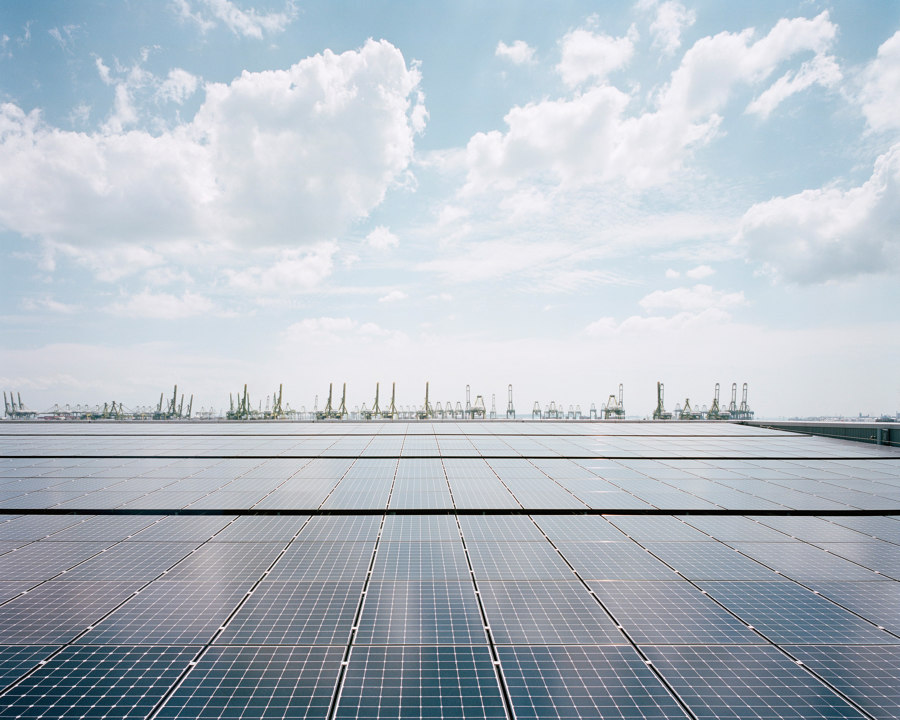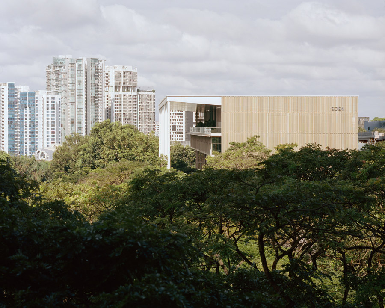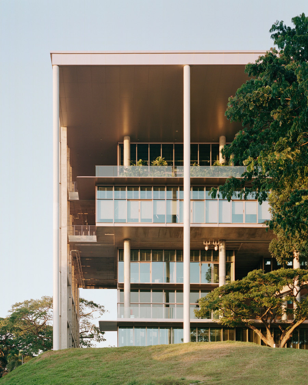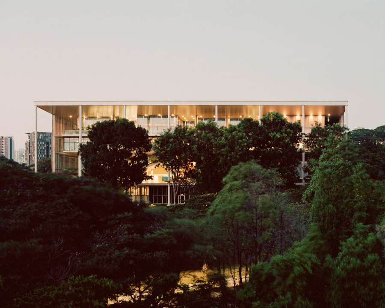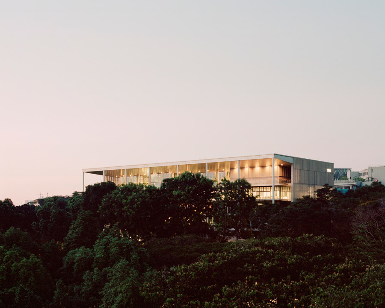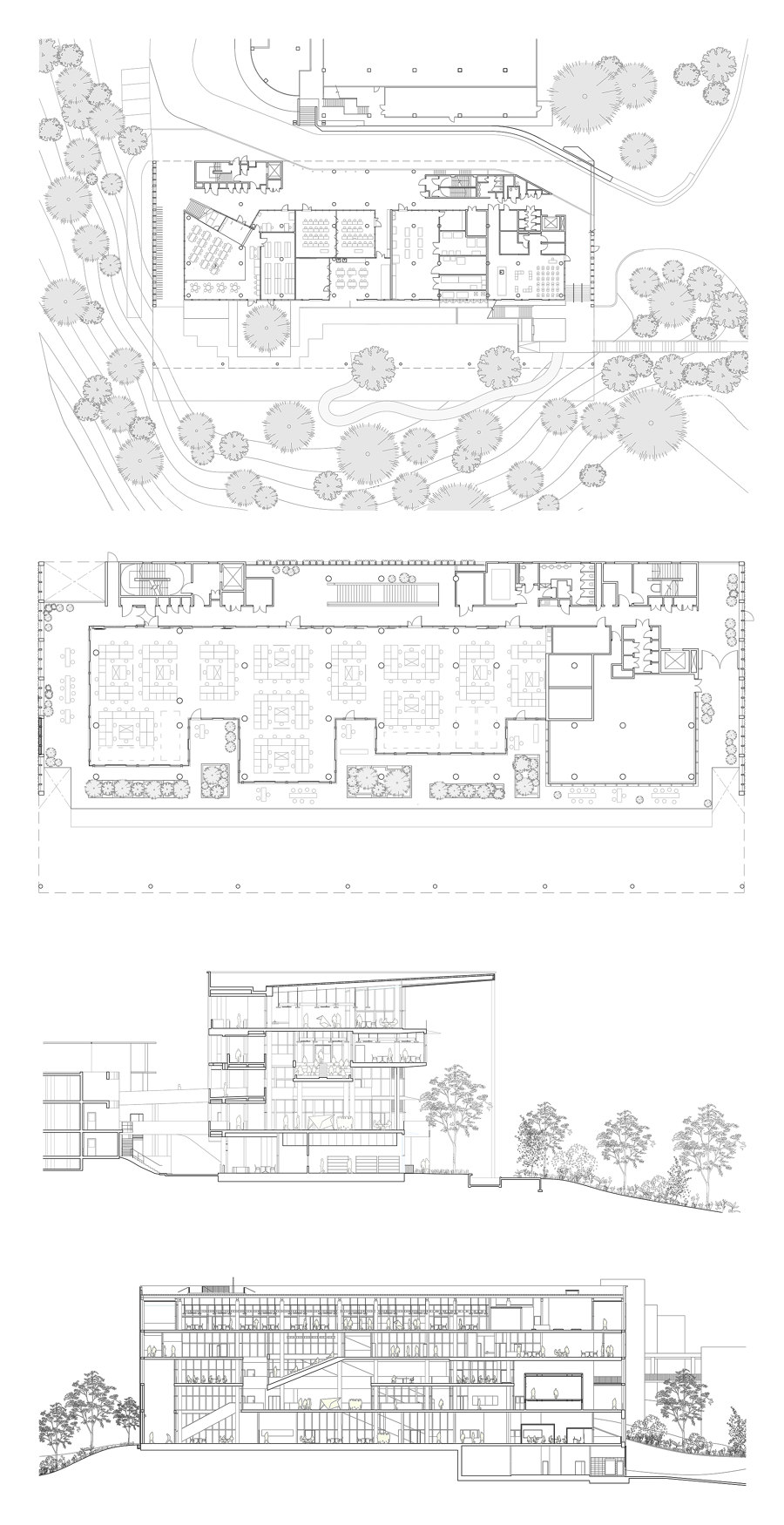At its best, faculty buildings that house schools of architecture and design—apart from serving functional needs of its occupants—strive to demonstrate and represent the pedagogical ambitions of the school itself. This is evident in the Bauhaus Building in Dessau that adopted the logic of industrial production; the open studio trays for cross-disciplinary collaboration in Harvard GSD; or the bar and front members rooms as a social condenser in the AA's Georgian Terrace school.
From the outset, it was clear that SDE intended to use the design and the completed building as a pedagogical tool for tackling the challenges of climate change in the tropics. Here, the focus was on creating a NET Zero energy building—that is to say, the building generates as much if not more energy that it consumes within its building footprint. The second ambition was to use the building as a living laboratory for learning and testing various technologies and architectural responses to the harsh tropical climate.
Our design is a revalidation of the grammar of vernacular tropical architecture in Southeast Asia, namely that of the Malay House from which we find a large over-sailing roof, the loose accumulation of rooms to allow cross ventilation and the use of platforms to raise the building off the ground. Thus our response was to first employ a large over-sailing roof to protect rooms from the sun and at the same time use this large surface for the installation of 1,225 PV cells for energy generation.
An open social plaza together with a circulation system that cuts across the different studios and classrooms is intended to generate chance encounters and foster social interaction. As study and work become increasingly collaborative and thus social in nature, these spaces compliment the four key learning spaces in the school.
The first of these is the large and continuous open studio space designed to foster collaboration and instill curiosity in the work of others. The second is more contemplative in nature, designed as a series of smaller rooms surrounded by landscape to be used by researchers and masters level students. A central presentation space is highly visible from various approaches to the building and the design studios. It drops down to peer into the social plaza making design dialog a central activity of learning.
The fourth learning space located behind the east and west curtain walls is intended for proto-typing and model making. Soft undulating perforated aluminium panels moderate the harsh western and eastern sun while remaining demountable to allow students and researchers to test various facade systems on the building itself.
One of the key cultural and technological shifts in this NET Zero energy building is the way the building is cooled with the least amount of energy. This was achieved by using a hybrid system of cooling coupled with natural ventilation. The hybrid cooling uses a combination of tempered air (less energy intensive than conventional AC cooling) with ceiling fans. The resulting architecture is transparent, open, and comfortable, while at the same time requiring very little energy. As a whole the design is a revalidation of the grammar of tropical architecture that fuses new technologies and thinking about energy efficiency in the tropics.
Design Team:
Serie Architects + Multiply Architects with Surbana Jurong
Christopher Lee, Bolam Lee, Martin Jameson, Edouard Bettencourt, Jerome Ng, Onusa Charuwana, Julia Cabanas and Jarrel Goh
Executive Architect, Engineer, Quantity Surveyor: Surbana Jurong Consultants Pte. Ltd.
Energy and Climatic Consultant: Transsolar Energietechnik Gmbh
Main Contractor: Kajima Overseas Asia Singapore Pte. Ltd.
