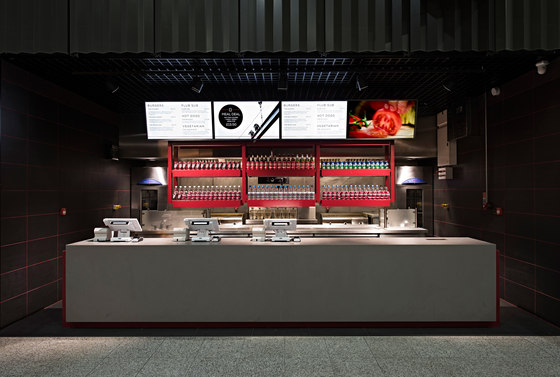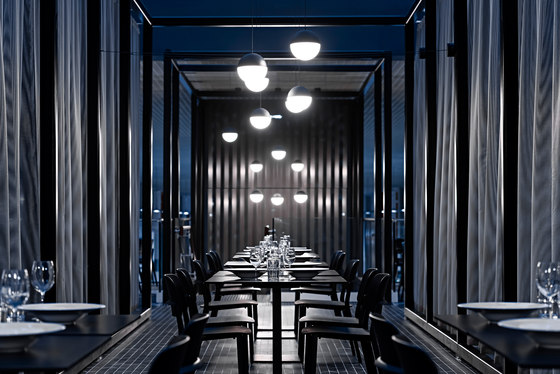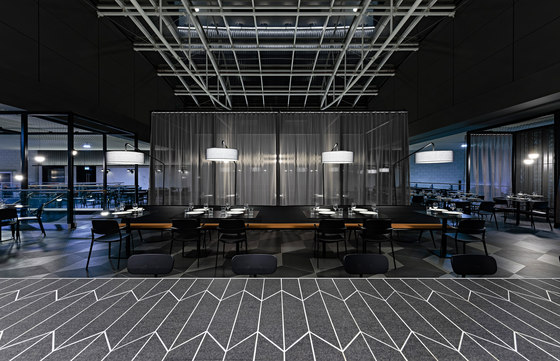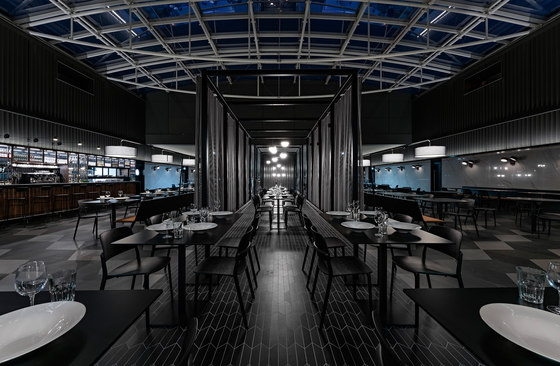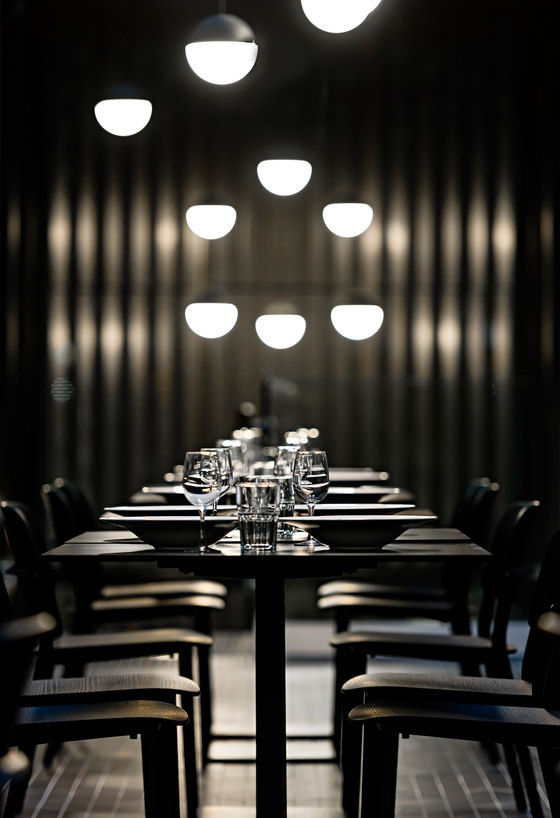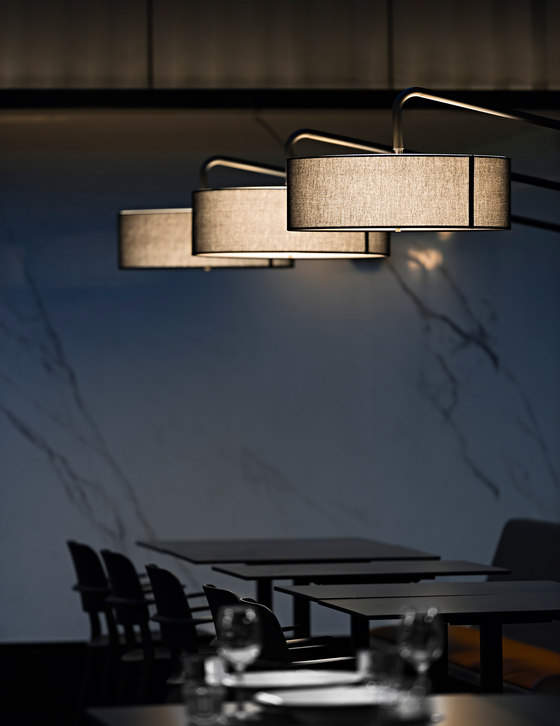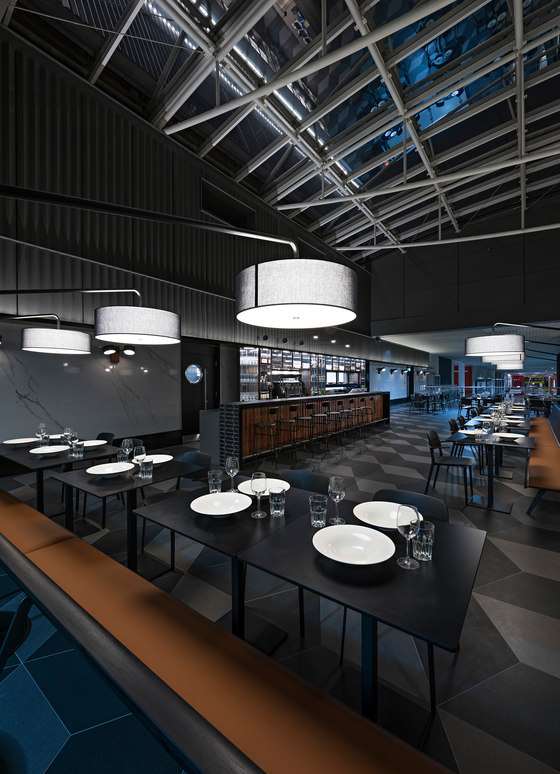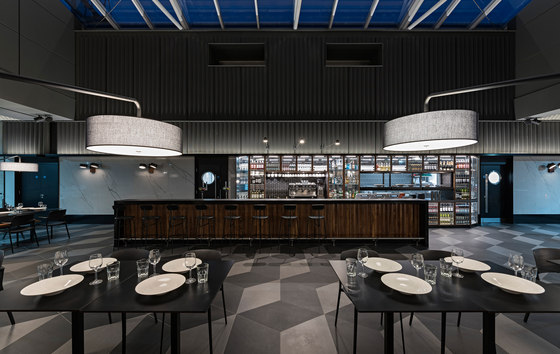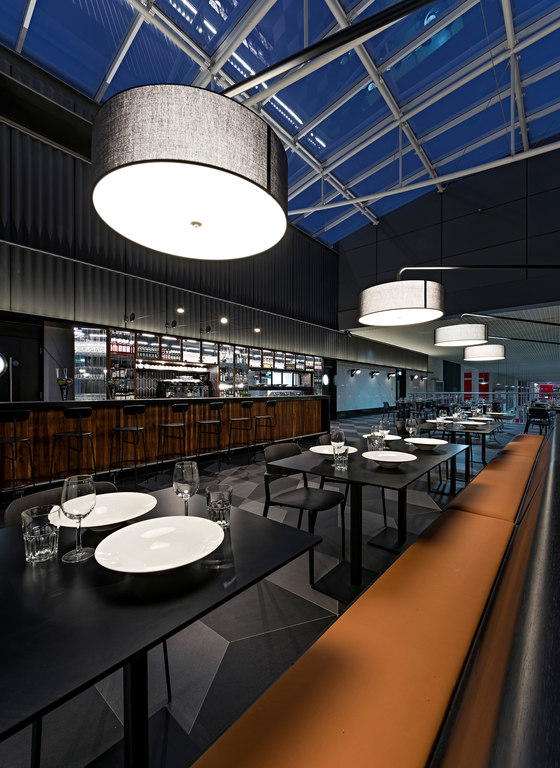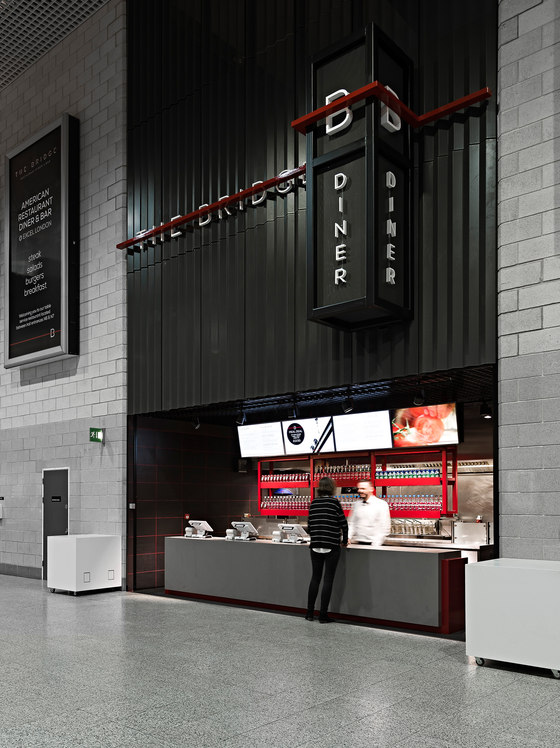Renowned for hosting some of the world’s leading conferences and exhibitions, ExCeL London is going through an extensive re-design and upgrade to make food and drink part of a memorable visitor experience and become internationally renowned for its hospitality. Although food and drink has always been an important part of the day out at ExCeL London, it is now seen as a key enabler of successful event outcomes.
To respond to this change and deliver a more innovative offer, ExCeL London’s catering partner Levy Restaurants UK engaged Shh Architects & Interior Designers to design various outlets grouped under a number of new bespoke brands. The main concept behind the design was to provide a retail catering strategy that offered a greater variety of choice, with interesting, modern spaces and a flexible food offer for different events.
This included a mixture of price points available on-site to suit varying customer requirements. Spaces designed and delivered so far include The Bridge restaurant, bar and diner, and E16, a coffee shop, bakery and flexible bar area. There will be a number of other restaurants and outlets coming to completion later in 2016.
The foundation of the design process was based on a venue catering strategy of creating food and drink experiences to enable great event outcomes. This involved creating appealing food concepts to utilse the 600m length of the boulevard, establishing the method of operational service for each offer, and developing the interrelationships between all of the spaces.
It was also important to produce designs that differentiated the brands’ appearance and price points. The development process was an exciting collaborative process between Levy Restaurants UK’s creative and onsite teams, the venue’s management and chefs, catering consultants and Shh Architects & Interior Designers.
James Mark, Executive Director of ExCeL London said, “ExCeL London’s aim is to create great event outcomes through an exceptional visitor experience. As the home of world leading events, food is at the heart of our home, helping visitors to have an enjoyable and successful day at the venue. By working alongside our partner organisations we are excited to be leading the events industry in developing modern restaurant experiences reflecting the latest food and drink trends.”
Levy Restaurants UK wanted to improve the operational efficiency of each outlet, whether related to customer service or food production. The Shh design team developed a flexible scheme to inject warmth and personality into the spaces by adding a variety of more natural, high quality materials. To support this and add theatre to the offer, the food production process was put on public display as a means to communicate freshness, the breadth of choice, and to be visually exciting. Updated technology was installed to improve guest communications and reduce transaction and customer waiting times.
The Bridge represents three offers at the mid-point of the boulevard, with an “Americanstyle” look and food choice with different price points and service styles offering a bar, takeaway options and a premium table service restaurant. The American design references were deliberately subtle in order to be flexible enough to suit anything from casual dining right up to formal table service and corporate event functions.
In the restaurant, the bold geometry and utilization of industrial materials such as stamped, profiled metal seen in 50’s diners were introduced into the designs to provide a defining character. The use of metal also had the benefit of creating a material relationship with the architecture of other parts of the building, where expanded metal mesh had been employed as cladding systems. Colour was a unifying feature, with black and grey anchoring all of the elements, adding small highlights of red.
The Diner offers a quick alternative to the restaurant with equally delicious food. Behind the gantry, chefs cook food to order, providing theatre, giving operational efficiency and ensuring product freshness. Digital menu screens are hung from the gantry to flexibly communicate the offer and price points, with the incorporation of moving images for additional dynamism.
A new bar was created at boulevard level to function as an independent offer, but also more importantly to provide a much more pronounced connection to the level above, all unified within a black metal frame. The welcome and reception process for the restaurant now starts at boulevard level rather than the mezzanine. The mezzanine can also be completely cleared when purely standing drinks events take place. Incorporated into the back bar is a new opening formed to give views straight into the kitchen, again bringing food production and its theatre front of house.
The E16 brand comes from ExCeL London’s postcode and celebrates its location in the historic Royal Docks area. E16 has three outlets spread over two floors, at boulevard level and a mezzanine above plus a stand-alone coffee bar to the west of the venue. Key to the development of these offers was the decision to create a working bakery to provide multiple benefits: to provide fresh bread available throughout the 100,000 sqm venue, to create visibility to the general public and provide theatre and a welcoming fresh scent into the space.
An experience with the bakery at its heart, the design intends to create an atmosphere of warmth, with an emphasis on tactile qualities. Natural materials are at the core of the chosen palette. The inherited concrete block-work mass was softened with over-cladding in matt black composite panels with timber portal frames created to connect the two floor levels. Further tactile elements included woven vinyl flooring from Bolon and cognac coloured leather upholstery.
“It has been an exciting project to develop by creating totally new brands and spaces within this extensive venue. The design has been informed by the food strategy to inspire a new and stylish type of offer that reflects how guests want to enjoy a great venue like ExCeL London for all aspects of their day out,” explains Brendan Heath, Associate Director, Shh Architects and Interior Designers.
“Combining our skills across the teams has developed a new vision for exciting F&B offers throughout this exhibition and event space. We are raising the bar in terms of design, quality of food and service with the restaurants at ExCeL and will continue with these ambitious plans for the remaining venues,” explains Kevin Watson, Hospitality Director, Levy Restaurants UK at ExCeL London.
SHH
