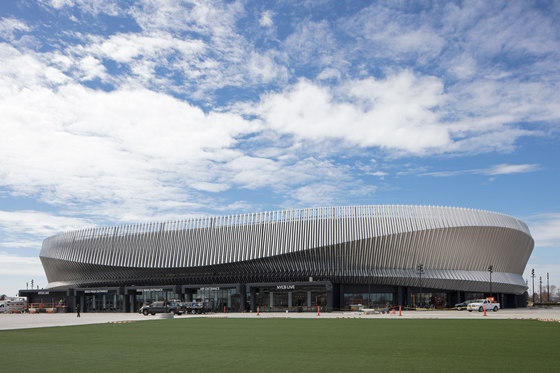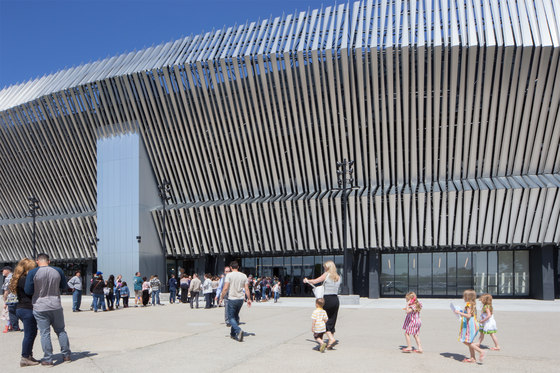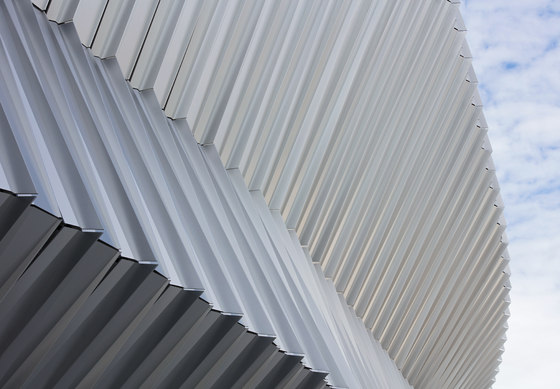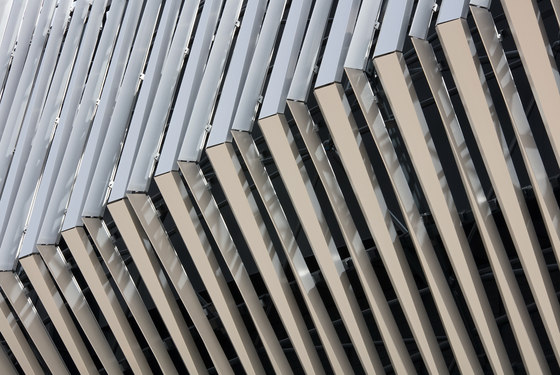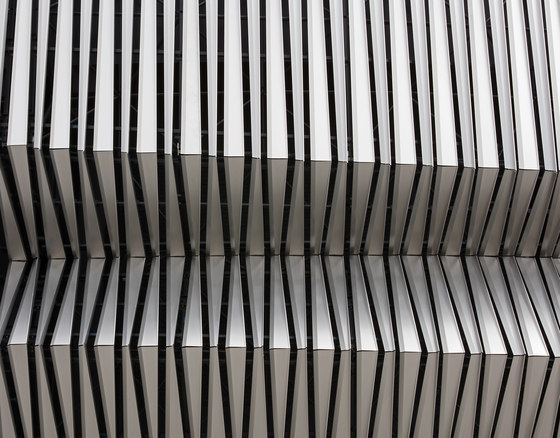Nassau Veterans Memorial Coliseum, a major regional venue with a storied history, had fallen into disrepair when SHoP was brought in to reconceive the look and feel of the structure. Sited on 63 acres, Nassau Coliseum was poised for an iconic transformation. The design team saw an opportunity to retain the strong structuralist qualities of the original design while at the same time transforming the solid mass of concrete enveloping the building into an intricate metal wrap of folded metal fins. Each of the 4,700 brushed aluminum fins in this latticework varies slightly in profile and dimension to create a subtle flow of light and reflection over its pleated surface.
The design’s unique skin invokes iconographic Long Island imagery, such as dune fencing, decks and boardwalks, and the materiality of the design evokes the area’s history as well. It references the Spirit of St. Louis, which departed a nearby airfield for the first non-stop solo transatlantic flight in 1927. Interior renovations were carried out by Gensler for the client, Forest City Ratner.
The project’s goal was to save as much of the existing arena’s structure as possible while completely redesigning its look and feel in the creation of a world-class destination. Further, it was of utmost importance to the client’s executive chairman, Bruce Ratner, that the modernized structure became “a space that reflected the tremendous sense of place that permeates Long Island.”
This next-generation arena, designed by the same collaborators who executed the Barclays Center, was renovated by a team with a forward-thinking approach and unparalleled technical competencies. Already experts in the field of computational fabrication, the team harnessed a high level of understanding of their tools to see this complex design become reality. SHoP undertook this project with the goal of reinforcing the innovative direct-to-fabrication approach pioneered at Barclays.
Beginning with a laser-scan of the site, the team immediately grasped the existing building’s structural integrity. They then decided to harness and leverage the already standing arena, repurposing its bones and allowing them to become the framework for the new facade system. 100% 3D model-based, this process limited the need for drawings, streamlined project delivery, and reduced waste.
Highly collaborative throughout all stages, the design team’s digital models were provided directly to the fabricator to heighten production accuracy. Despite their complex geometry, the aluminum fins were designed such that their forms fit on standard sheet sizes and could be easily cut and formed. When unfolded, the fin material extends 150,000 sf–enough to cover 9 NHL hockey rinks. The resulting facade is a “bespoke suit” that fits its preserved building perfectly.
Developer: Forest City Ratner
Architect(s) /Designer(s): Gensler (interior); SHoP (exterior/façade)
Structural Engineer: Thornton Tomasetti
Mechanical/Electrical/Plumbing Engineer: Cameron Engineering + Associates
