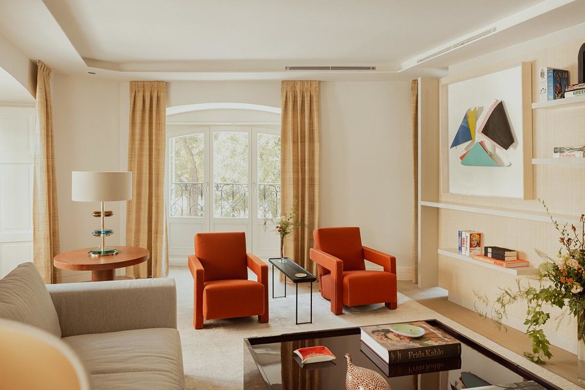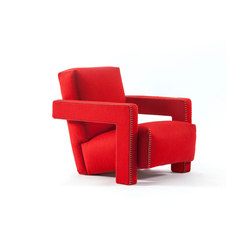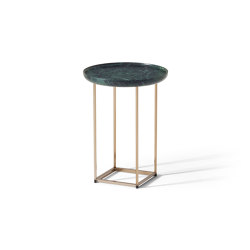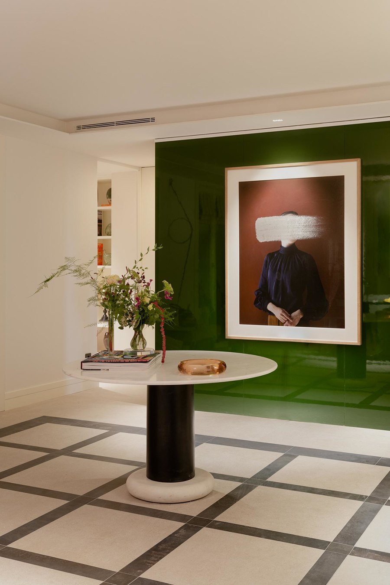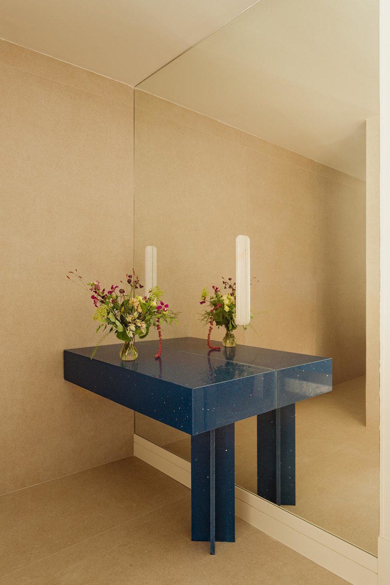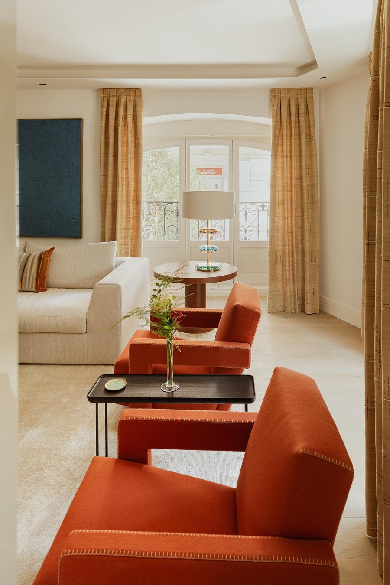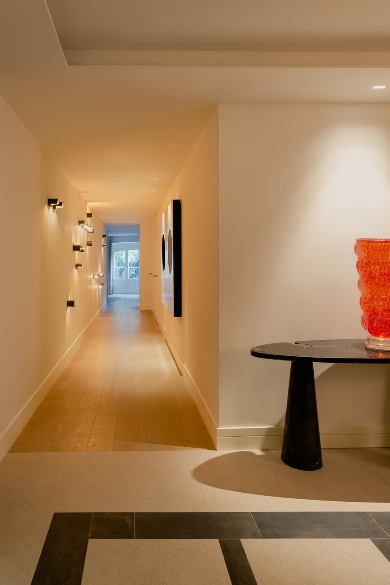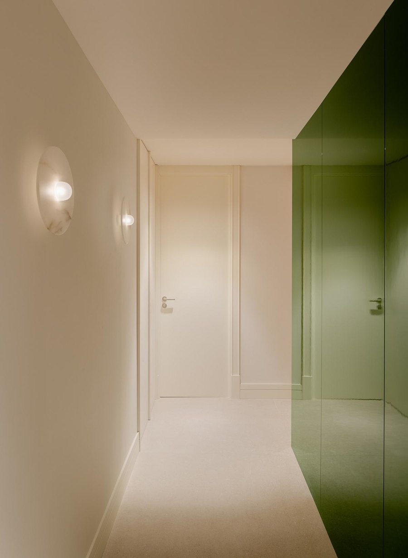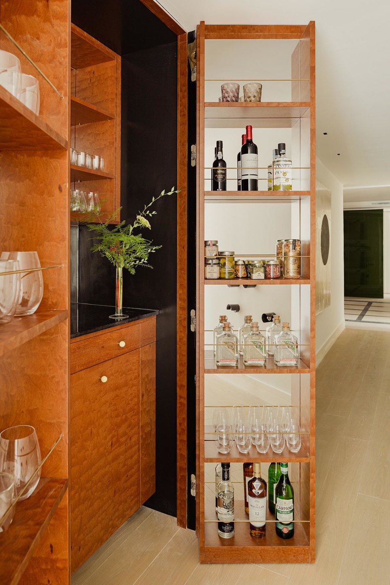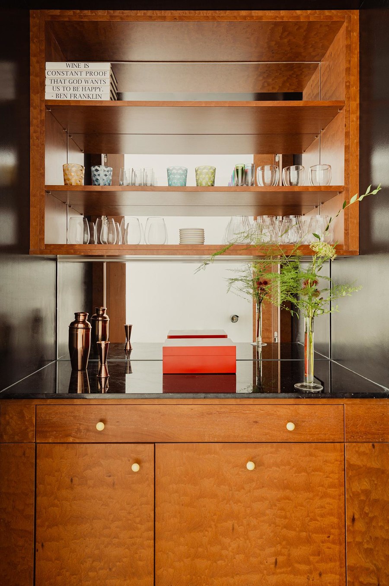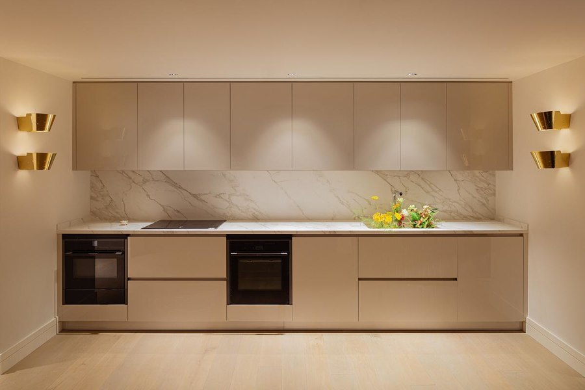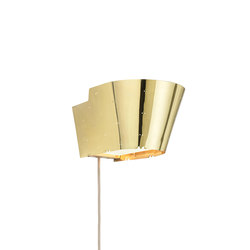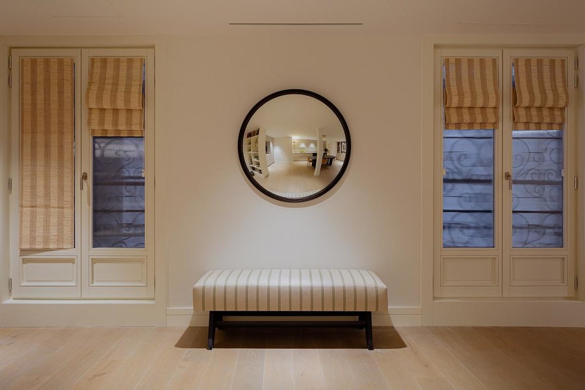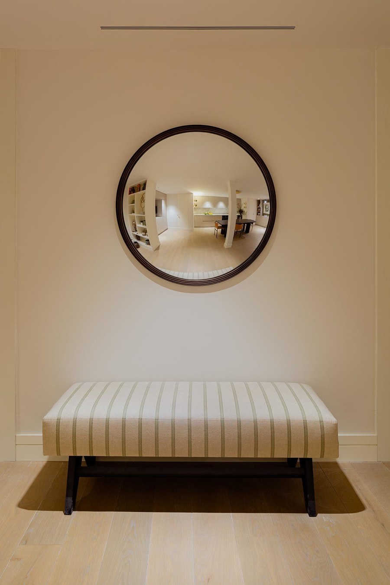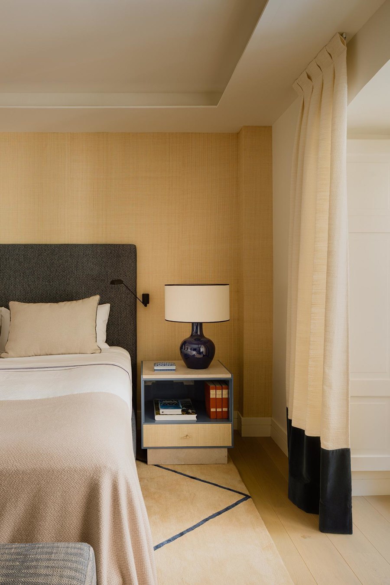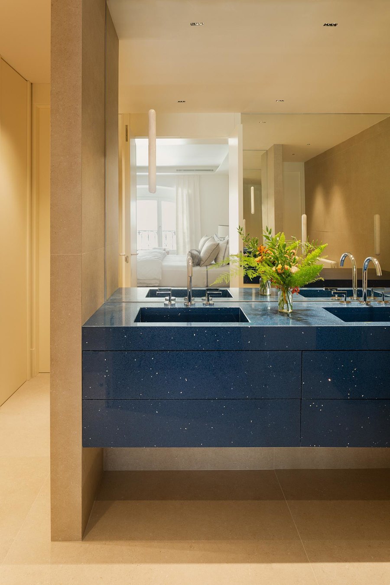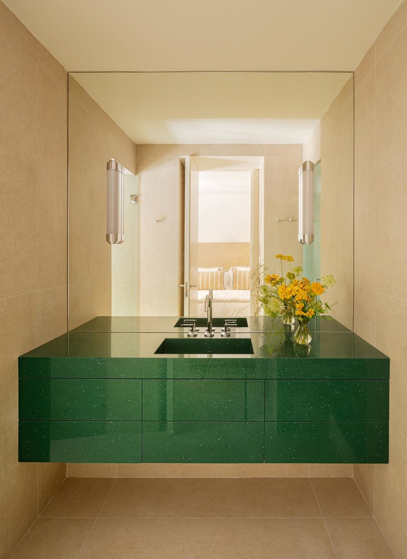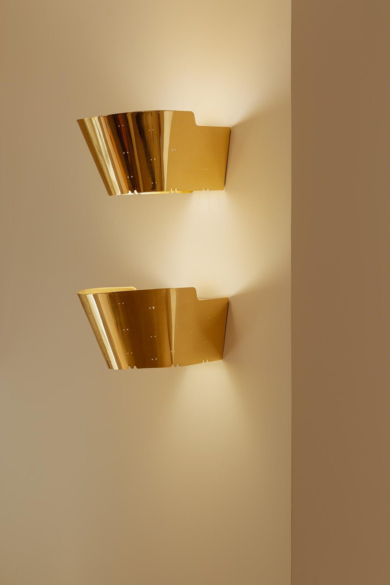Located in one of the most unique buildings on Paseo de Recoletos, this space has particular features, such as the curved windows looking onto the street and the lengthwise load-bearing wall creating a long corridor. This was critical when creating the layout and adapting to the needs conveyed by the client.
The large entryway displays a checkerboard floor and boasts a specifically designed green-lacquered piece of furniture that delimits the entryway on one side and is used as a coat closet on the other. A 1960s Italian table designed by Ettore Sottsass with a round base, a Carrara marble top and a black metal cylindrical column determines the circulation and makes the entryway more engaging, along with the ‘Eros’ console table by Angelo Mangiarotti.
The hallway connects the three bedrooms. We wanted to create a space that was not just for walking through, so we came up with a light installation that eliminates rigidity and acts organically by illuminating warmly in different directions and accompanying people until they reach the living room.
For the living room, we used a series of pieces that bring a great deal of personality to the space, namely orange ‘Utrecht’ armchairs by Cassina and Murano glass table lamps. The rugs in this space are made of wool and silk.
The owners adore art, furniture and distinguished pieces, so they can be found in every room in this house.
Design Team:
Sierra + de la Higuera
