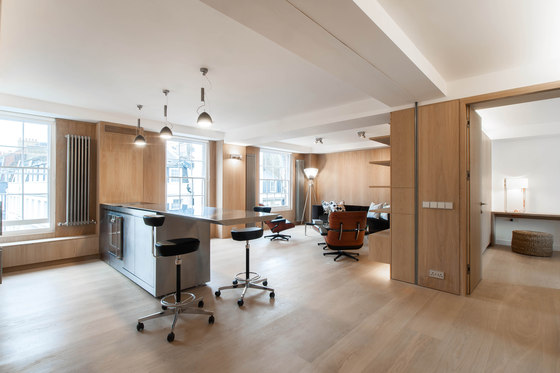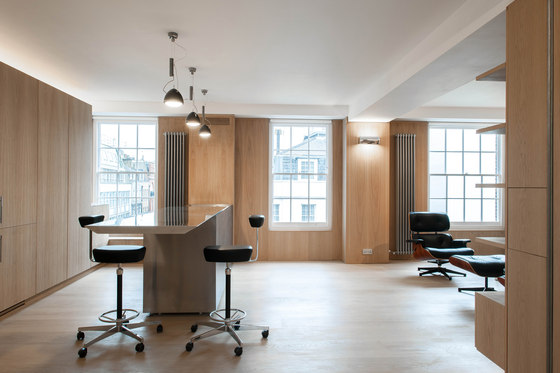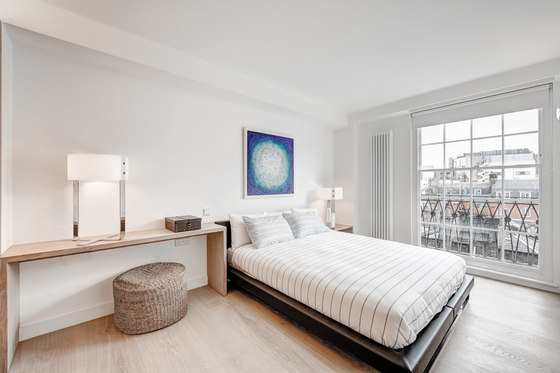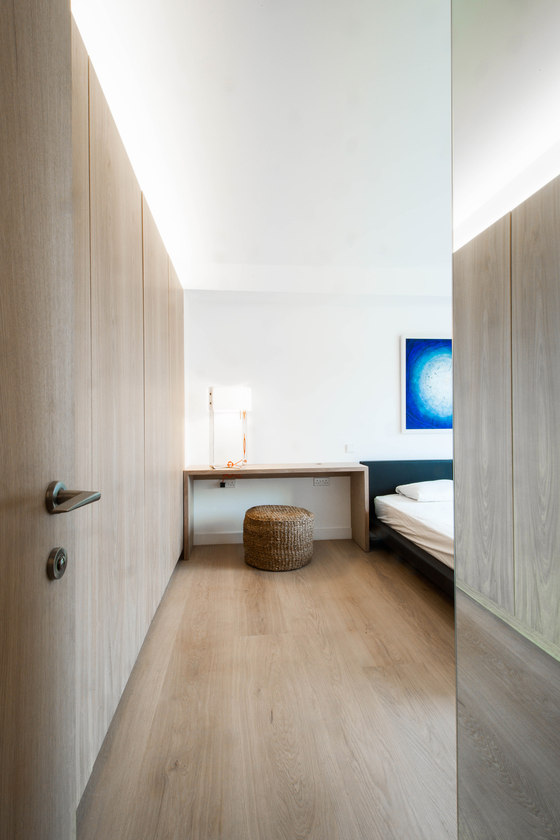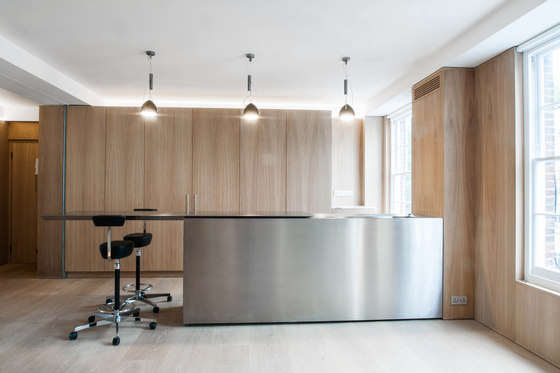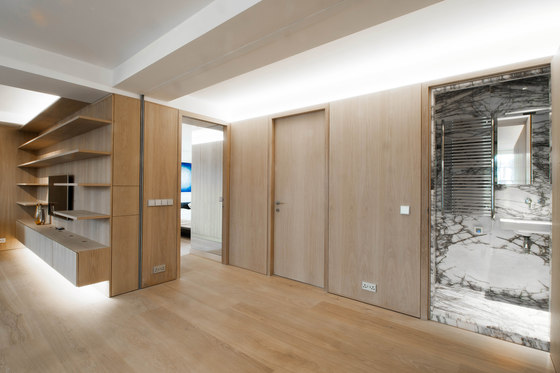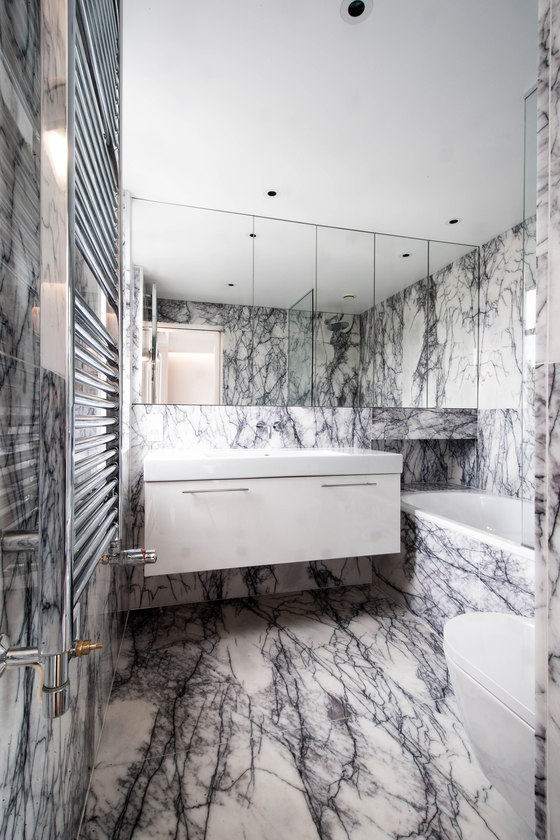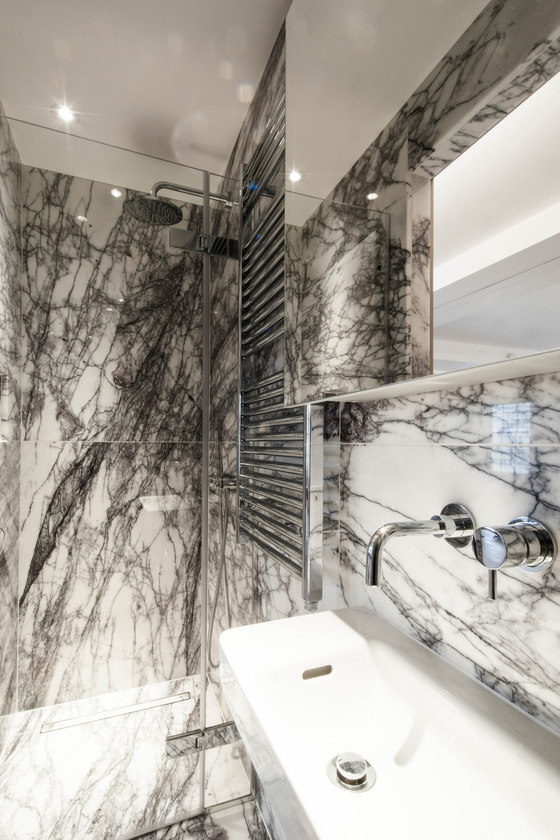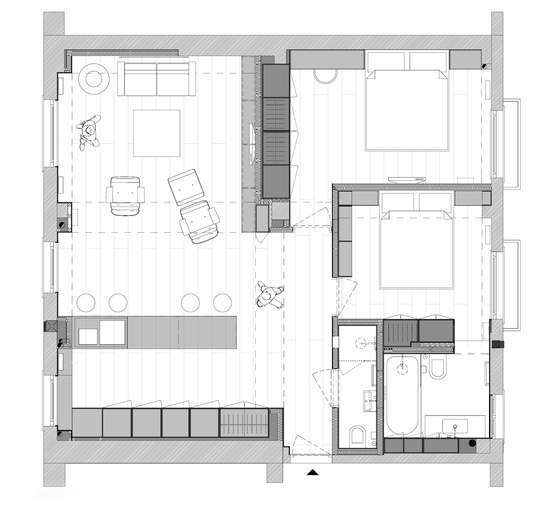The project lies at the heart of central London’s exclusive Mayfair Conservation area in Westminster. The commission consisted in a complete redesign of an existing apartment at 4th floor level. The 6-storey apartment block with retail units on the ground floor was built in the 1960ies and it’s reinforced concrete framework supported by a single central column enabled a complete floor plan re-organisation of the apartment.
The bright open plan living-room with an adaptable kitchen island is allocated to face the lively property front, whilst both bedrooms overlook the quieter back of the building block.
Solid oak flooring planks were selected in conjunction with contemporary oak panelling and bespoke joinery to achieve a warm interior feel, whilst a compact kitchen block with sliding worktop was chosen in stainless steel for cooking and entertaining. Large pre-cut marble panels clad the ensuite and shower room for a distinctive interior. All products were sourced within Europe.
Floor Area: 80 m2
SIRS Solutions
Project Manager: Congreve Horner
Services Engineer: Mike Eagle M.S.E.
