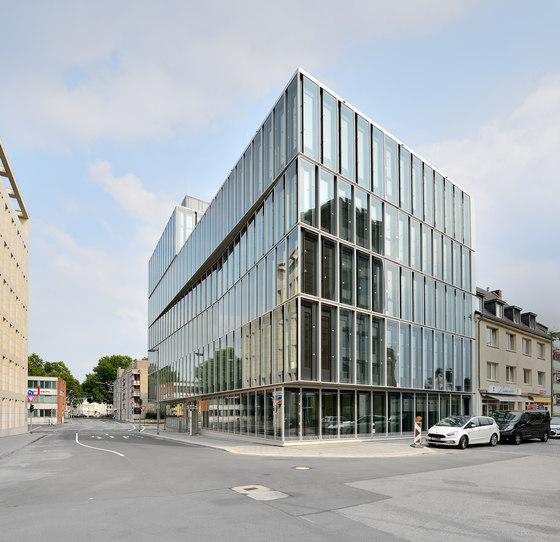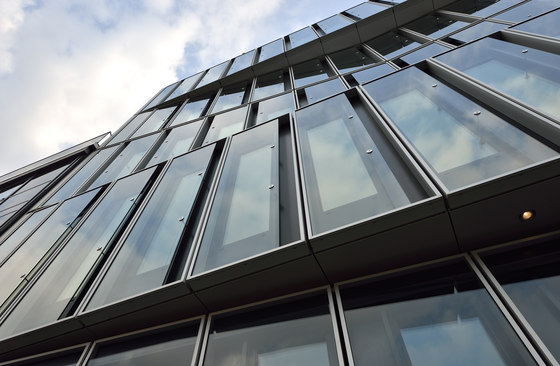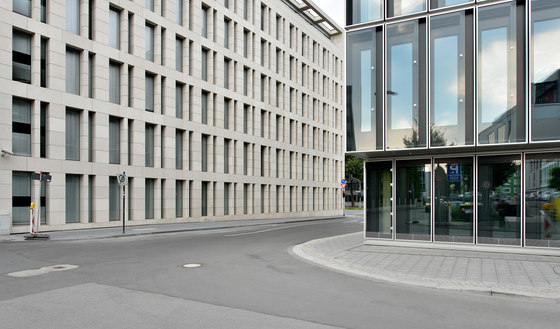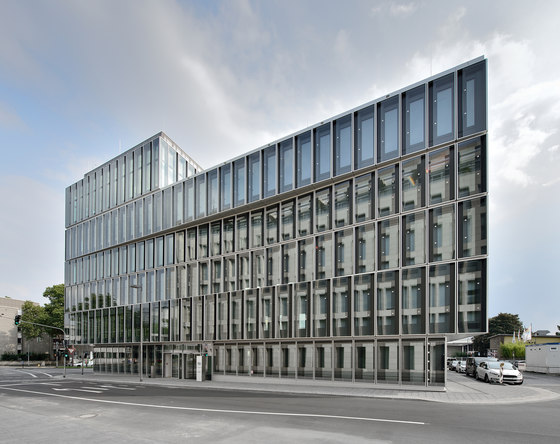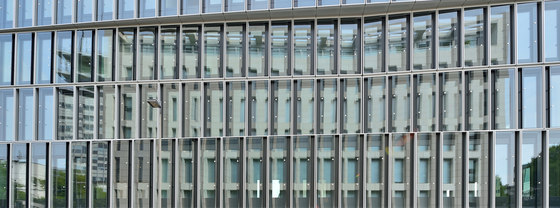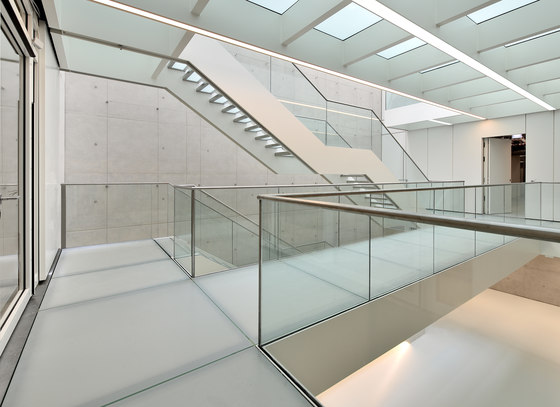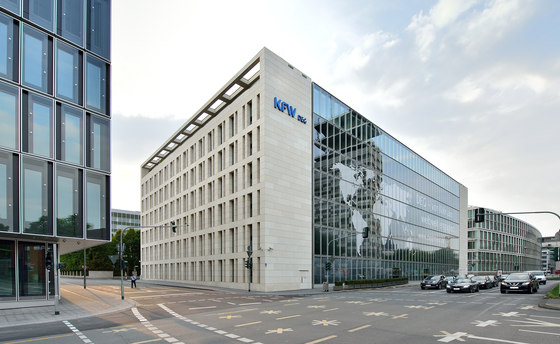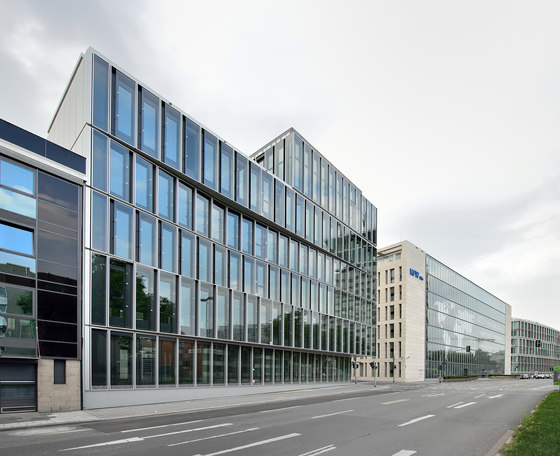With the addition of the new annex on Agrippastraße, directly opposite its Kämmergasse HQ building, DEG (Deutsche Investitions- und Entwicklungs-Gesellschaft) now boasts a handsome architectural extension housing some 120 additional staff in approx. 5,000m2 of space. Though the skewed rectangular form of the transparent new build contrasts with the austere lines of the existing building, a number of design elements from the latter have been deliberately repeated in the annex to create an architectural dialogue that joins the two buildings together in one ensemble.
The light-flooded, five-storey corner building is characterised by an informal façade with contrasting projections and recesses that invite users to enter the new build, while the materials used in the glass and metal façade form an optical connection between the two buildings. Despite the annex’s smaller footprint, its playful “skybox” creates a balance between the two structures and the dimensions of the new build are informed by its neighbour. The glass box, which houses some 200m² of office space surrounded by a landscaped roof terrace, crowns the fourth storey at the corner of Agrippastraße, matching the height of the existing building.
Separated by a road at ground level, the HQ and its annex are connected below the surface by an artificially lit underground passage. Exhibited along the passageway are the exposed remains of a Roman wall, brought to the surface at considerable expense during the building works under the supervision of Cologne’s Romano-Germanic Museum to ensure the safety of these historical finds.
Inside the building, the atrium, core structures and stairways all make reference to the architectural ideas at work in the main building. The modular space can be configured as open space or individual and combination offices and the division into two separate rental areas with cost-effectively organised sanitary and plant facilities offers the potential for straightforward, long-term extension to the south.
The DEG Campus project, comprising the new annex, the link to the main building and various conversion and extension works in the existing structure, emerged as the winner of a 2014 peer review process. Today DEG’s HQ building, which was also designed and built by sop architekten in 2008, and the new annex completed in September 2017 form a single architectural ensemble in Cologne city centre.
slapa oberholz pszczulny | sop architekten
Jurek M. Slapa, Jochen Solbach, Adam Zaporowski, Iljana Slapa, Holger Schmidt, Timm Lorenz and Michael Dix
Developer: DEG Deutsche Investitions- und Entwicklungsgesellschaft mbH
Project management: Kempen Krause Ingenieure GmbH
General contractor: MBN Bau AG
MEP Design Services: ZWP Ingenieur AG
Façade: Ingenieurbüro Wolfgang Willms Fassadentechnik
Media planning: Erben Elektronische Medien GmbH
Kitchen design: Flügel Großküchentechnik GmbH & Co. KG
Traffic planning: IPL Consult Potthoff + Fürnkranz Ingenieurpartnerschaft
External Support: CAFM CAD on demand GmbH
Surveying: Hartmann und Ruhe
Fire protection: BFT Cognos GmbH
Structural physics: Graner und Partner Ingenieure GmbH
Soil survey: Kühn Geoconsulting GmbH
Statics: Jeromin + Vester
Building protection: SLS-Ingenieurbüro im Bauwesen
Environment and health controlling: Green Buildings Services
Vibrations measurement: Schütz GmbH Erschütterungsmeßtechnik
Demolition: Jean Harzheim GmbH & Co. KG
Excavation: Bauer Spezialtiefbau GmbH Region West
Structural work: Schneider & Bitzer GmbH
