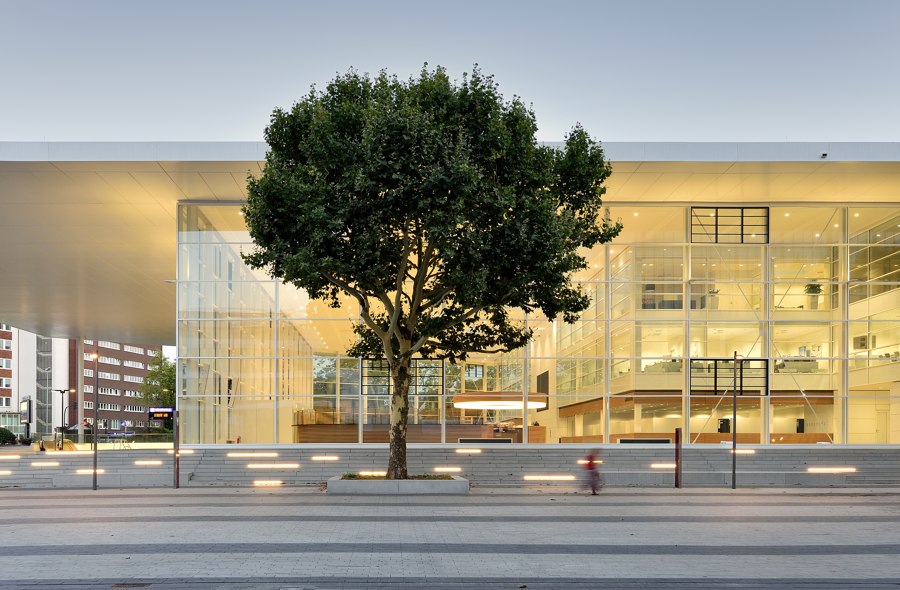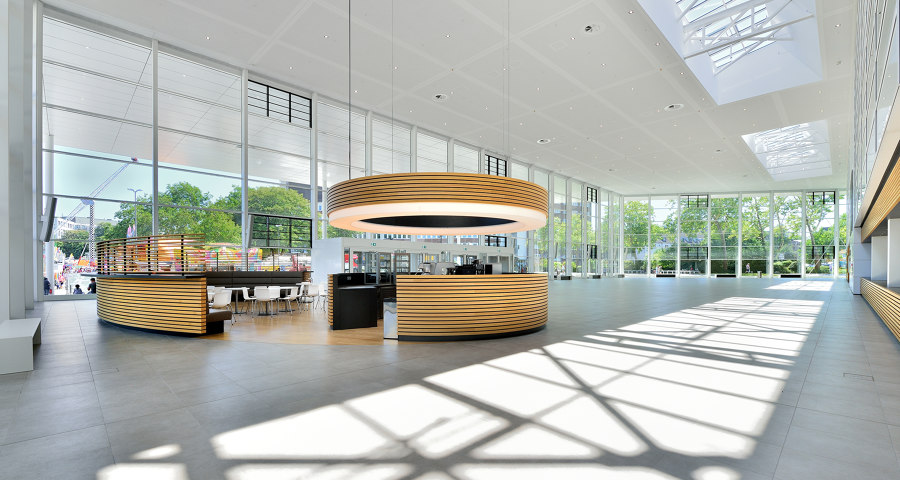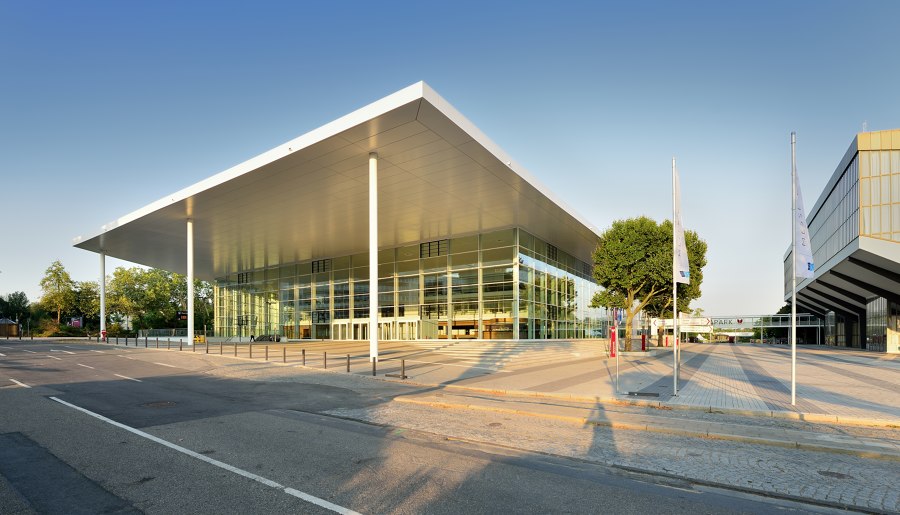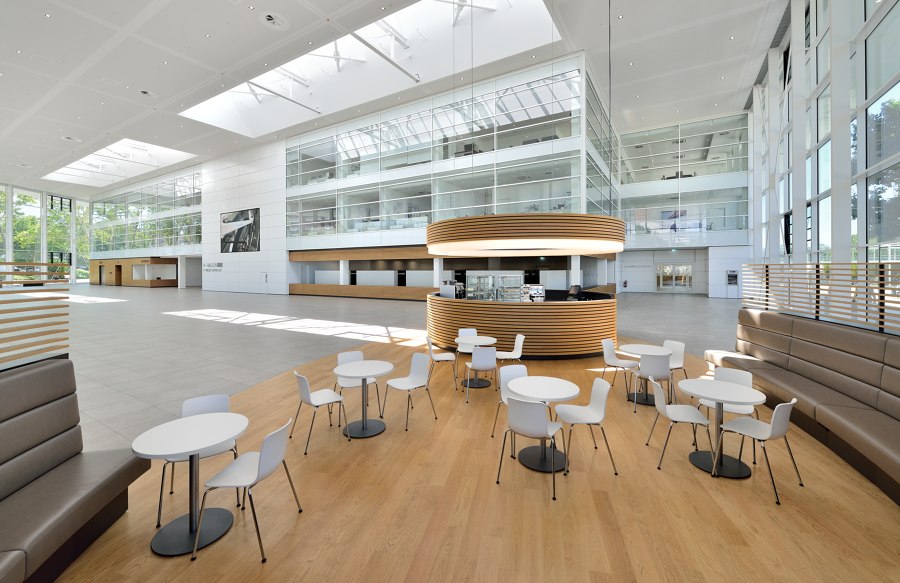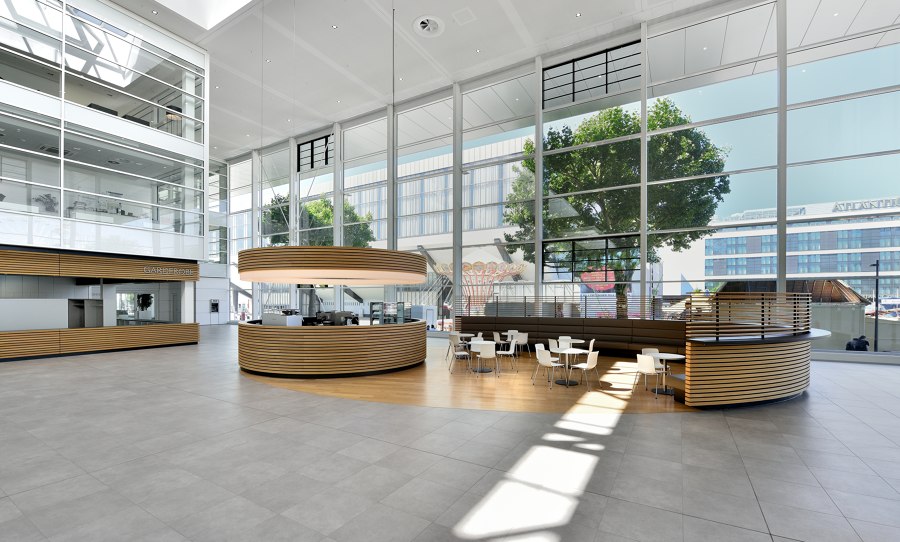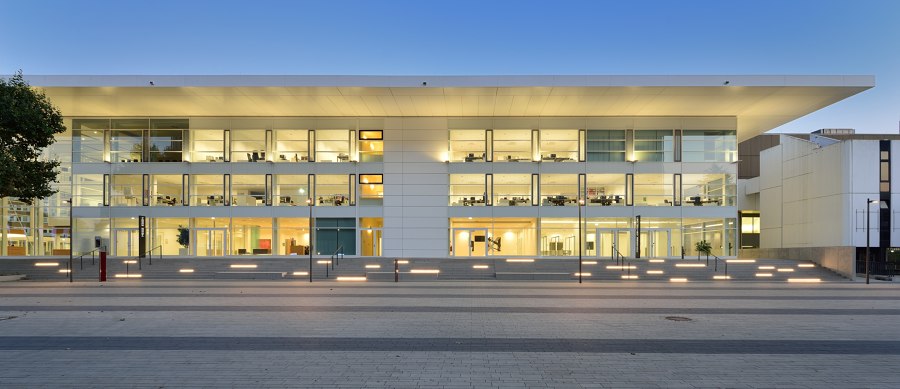To meet demands for a forward-looking, international exhibition location, the site of Messe Essen is currently undergoing a major rebuilding and modernisation programme – while remaining open for business. The new exhibition centre Neue Messe Essen is based on a design by sop architects, also responsible for the general planning exercise as part of a consortium with ZWP Ingenieure and Schüßler-Plan.
The main elements of the design, the winner of an international design competition subsequently reworked prior to construction, make provision for a spacious, contemporary hall structure, improved logistics and the integration of the trade centre into the wider urban environment through the creation of a prominent and inviting foyer area.
Opened at the end of 2017, the 2,000m² glass foyer at the East Entrance is the new face of the Neue Messe Essen, welcoming international guests with a spacious, urban-style forecourt. An imposing projecting canopy provides a design highlight as well as a sheltered access area with direct links to the local public transport network. The open-plan foyer, almost 12m high, draws visitors into the interlinked exhibition halls.
The halls on the northern part of the exhibition location are being completely redeveloped in several phases with some halls being pulled down and replaced while others are gutted and fitted out with the latest air conditioning, water, sanitation and lighting systems. The aim is to construct fewer but larger, single-storey halls. The new Hall 6, located in the centre of the exhibition complex, will house a lounge with cafes and restaurants and a service centre.
To create a blended transition to the adjoining Gruga Park, the halls to the north will feature staggered building heights, decreasing from 10 metres. Broad facade openings in the form of glazed portals will give the exhibition halls a more relaxed feel and create attractive sightlines
to the green spaces of the Gruga Park.
Modernising the exhibition centre while remaining open for business represents a real logistical challenge for which the general planning consortium comprising sop architects, ZWP Ingenieure and Schüßler-Plan has developed a meticulously planned construction schedule.
Design team:
general planning: joint-venture Messe Essen sop, ZWP, SPI
architecture: slapa oberholz pszczulny | sop architekten
project management: Drees & Sommer
structural engineering: SPI Schüssler Plan Ingenieurgesellschaft
structural physics: Tohr Bauphysik
fire protection: BISCON Brandschutzconsult
MEP Planning: ZWP Ingenieure AG
