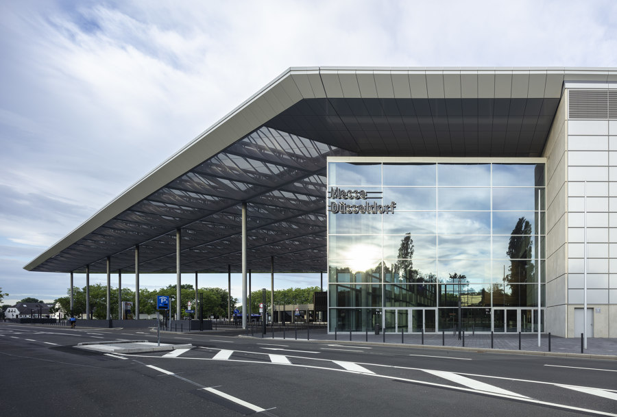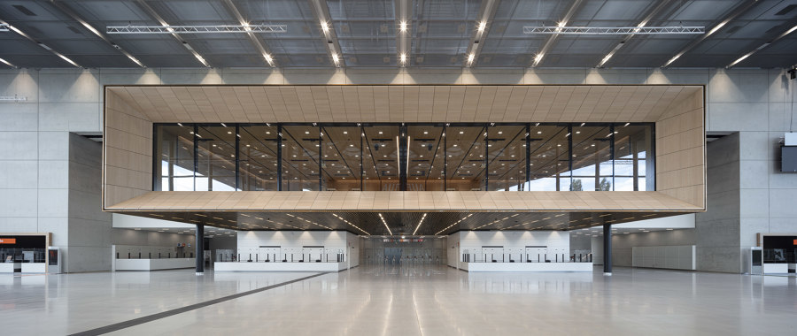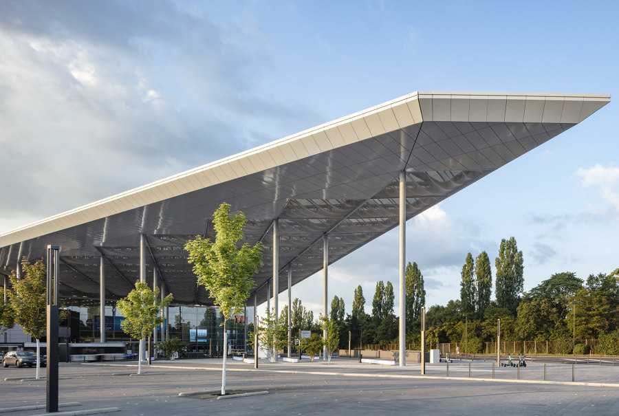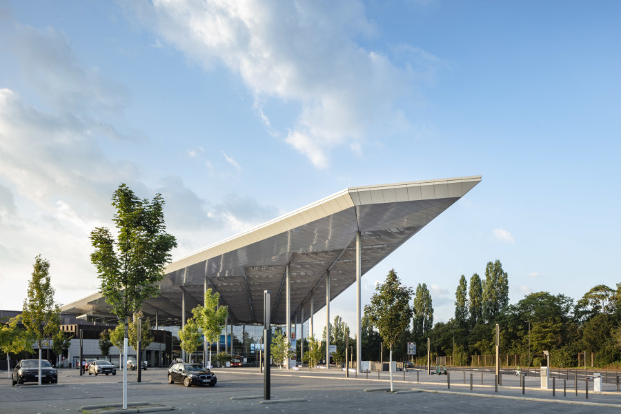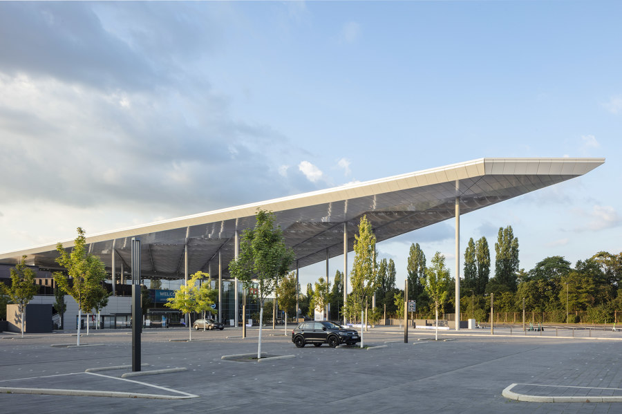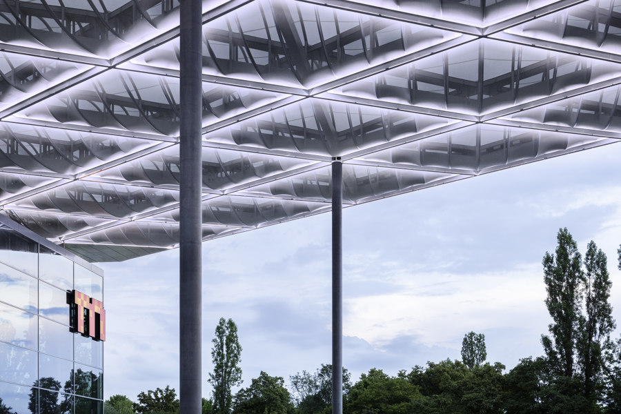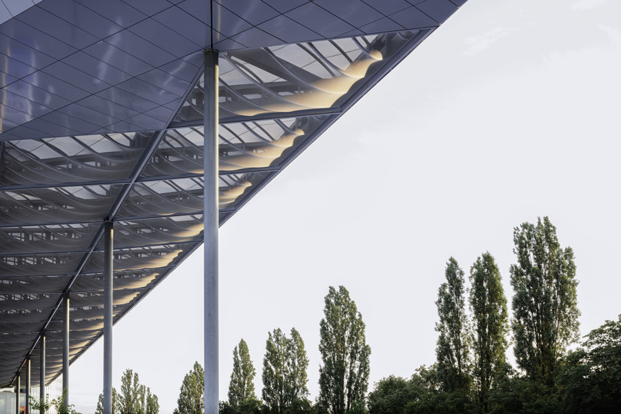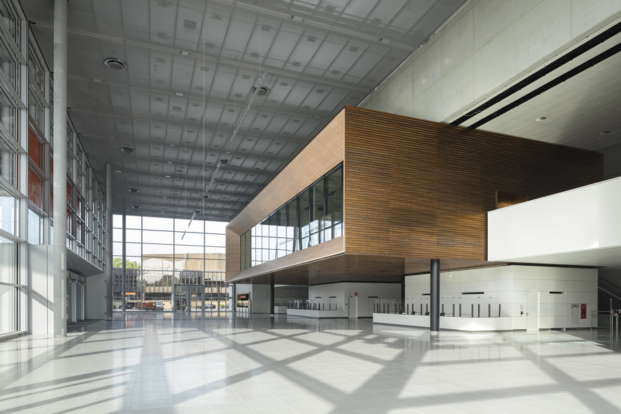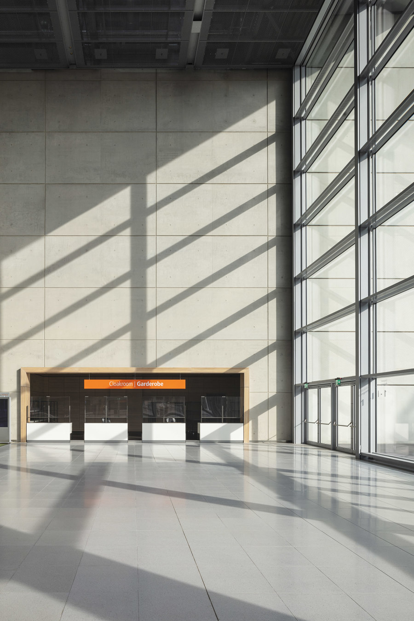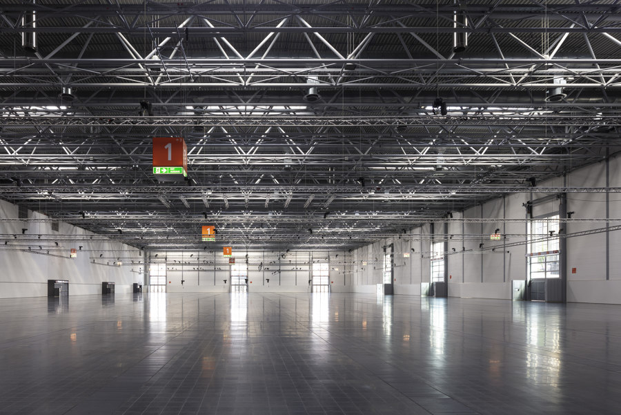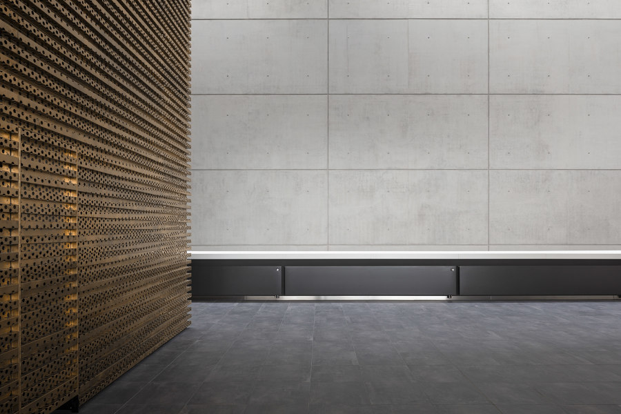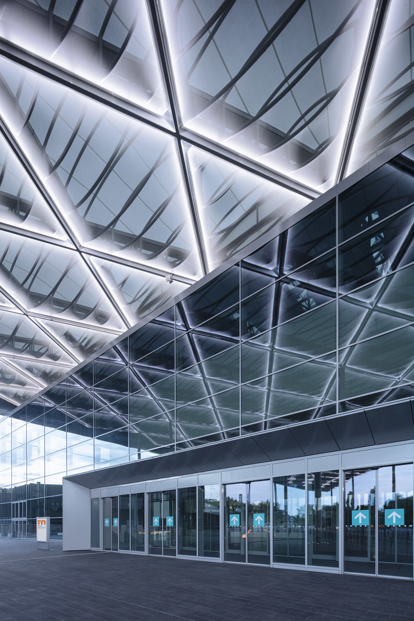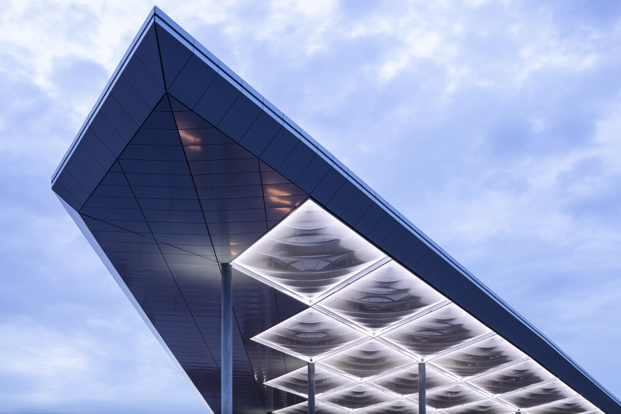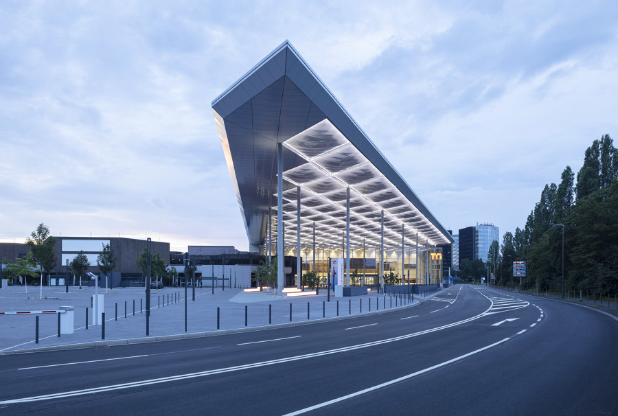Facing the city - The “New Messe Süd” in Düsseldorf
With the redesign of its southern site, the Messe Düsseldorf trade fair grounds is getting a new and inviting appearance and features one of the most advanced exhibition halls in Europe. The "New Messe Süd”, designed by slapa oberholz pszczulny | sop architekten, is embedded between the green areas of the banks of the nearby Rhine river and Düsseldorf’s Nord Park. The setting that is unusually green for a trade fair site and that was decisive for the design.
With its translucent canopy, about 7,800 m² in size, sop architekten gave the trade fair grounds a new address that is visible from afar and from the river. The 20 m tall roof combines functions such as a representative drive-up with taxi and bus stops, bicycle parking, charging stations for e-mobility, access to an underground car park, conference rooms and the new “Exhibition Hall 1”.
At the same time, the roof integrates the existing neighboring congress center and creates a seamless transition between the banks of the Rhine and the park through additional green strips and more than 40 newly planted trees, some of which are placed below the canopy. The greenery will serve as a recreational area for visitors.
The polygonal shape of the roof, 170 m long and up to 93 m wide, creates a dynamic architecture, defined by the triangular shape of its site. Cushions made of translucent fiberglass fabric, arranged in a rhombic shape, create the roof structure. When it gets dark, the cushions are illuminated, so that the materiality of their fabric emerges.
"The canopy turns the spacious forecourt into an architectural space in the midst of green areas" says Jurek M. Slapa, managing partner at sop architekten. "It not only covers the transport infrastructure required for trade fairs, but can also be used for open-air events at this unique urban location", he continues.
From the covered forecourt, visitors enter a transparent foyer, in which separate events can take place. In the middle of this fully glazed entrance hall, flooded with daylight, there is an area clad in brass that containing flexible conference rooms. From here unobstructed views of the Rhine river and the passing ships can be enjoyed.
From the foyer, visitors enter into the new exhibition hall which offers 12,000 m² of space. The 15 meter tall hall with transparent gates is column-free, can be darkened and divided, and thus is highly flexible and multifunctional.
“The “Neue Messe Süd” is one of the most modern exhibition and event locations in Europe, meeting highest technical standards," says Wolfram N. Diener, Managing Director of Messe Düsseldorf. “Of course we use them for our major trade fairs, but we can also hold smaller shows here parallel to events in other parts of the fair grounds. So a “fair within the fair” can be created".
The meeting area on the first floor offers six additional conference rooms with a combined capacity for 1,200 attendees. Restaurants, snack bars, rest areas and lounges with views of the greenery are arranged in between the halls. A transparent bridge connects this area with the existing congress center next door.
For the interiors and service points, oak wood from sustainable forestry sources was used as a natural, warm material to create a pleasant contrast to the exposed concrete, glass and blank surfaces. The furniture in the catering areas stands out with their muted, elegant colors.
The Messe Düsseldorf trade fair grounds have been continuously modernized since the year 2000. The northern extension of the site completed in 2004, also designed by sop architekten, is considered a major milestone. After the revitalization of other halls, construction of the “New Messe Süd” began in 2017. The south entrance and Exhibition Hall 1 have been in operation since the end of 2019. In 2020 the canopy and the outdoor facilities were completed.
Design team:
architecture: slapa oberholz pszczulny | sop architekten
interior & design: slapa oberholz pszczulny | sop architekten
landscape architecture: FSWLA Landschaftsarchitektur
project management: wp2 architekten
general contractor: Köster Bau GmbH
structural engineering: Schüßler-Plan GmbH
electrics: IBR Ingenieurbüro Reschka
ventilation: IBZ Ingenieurbüro Zammit
heating: Dr. Brab Ingenieurbüro
sanitary: Planungsgruppe TGA
facade planning: Wolfgang Wilms Ingenieurbüro
civil engineering: Hydro Ingenieure
traffic planning: Czock Ingenieure Planungsgesellschaft mbH
structural physics: Peutz Consult GmbH
surveying: Gerd-Joachim Töpfer
fire protection: Halfkann + Kirchner
statics: Kersten und Partner, SIGEKO, wp2architekten / Weber + Pett
traffic security: B.A.S. Verkehrstechnik AG, „Berliner Verbau“, Celler Grundbau GmbH
demolation: Wimmelbücker Abbruch GmbH
steel construction: Lausitzer Stahlbau Ruhland GmbH, Stahl- und Anlagenbau Schädlich GmbH
