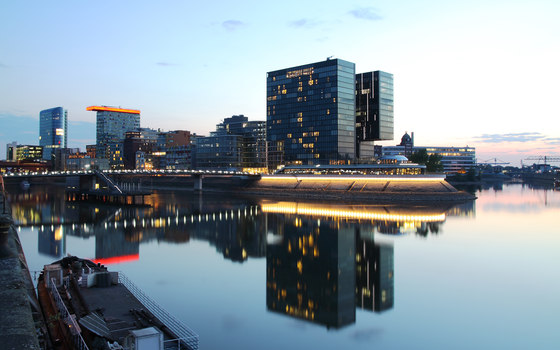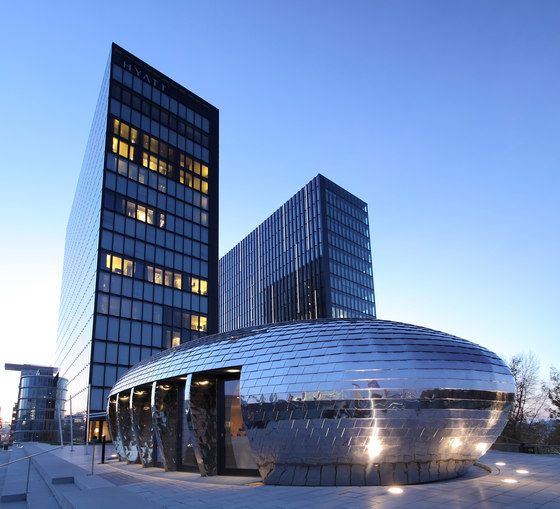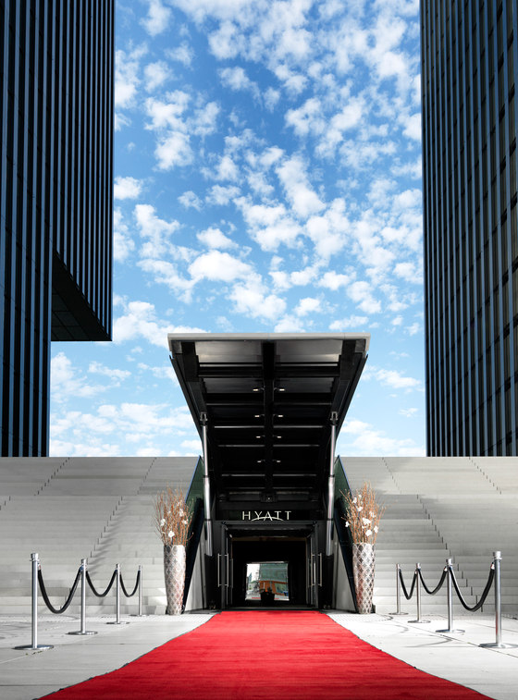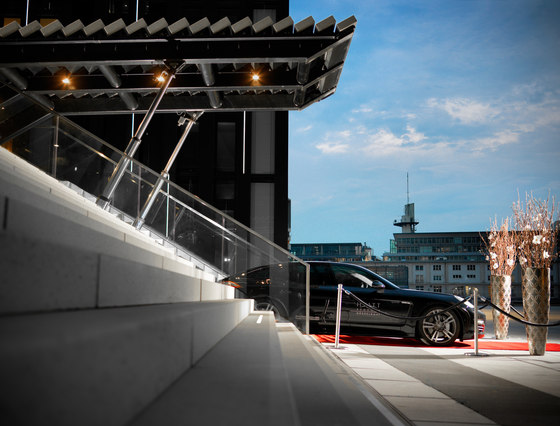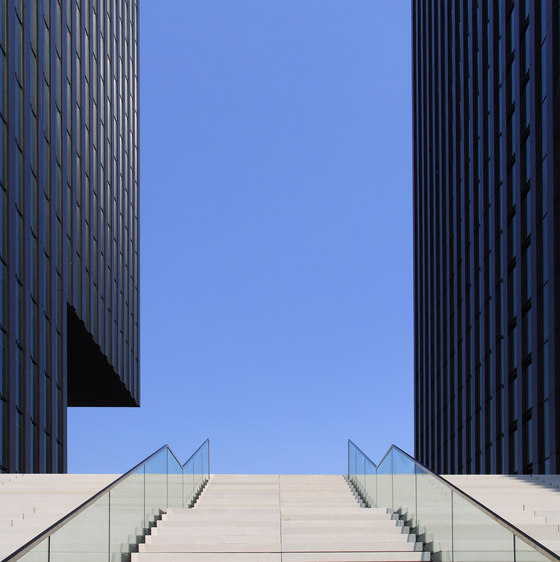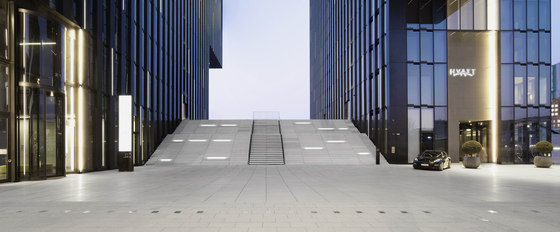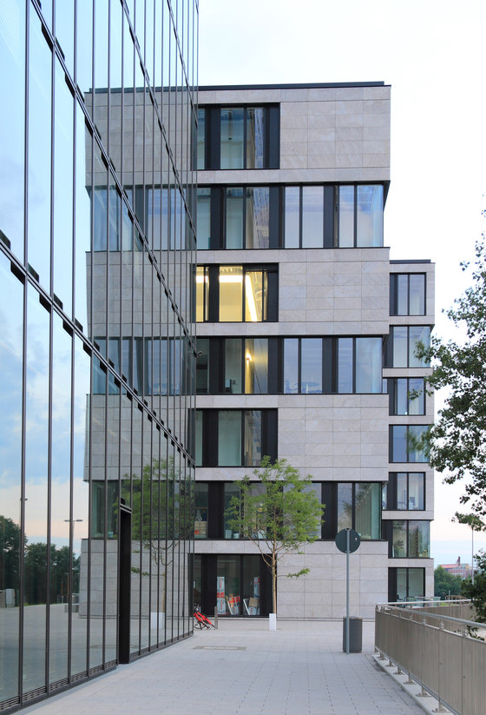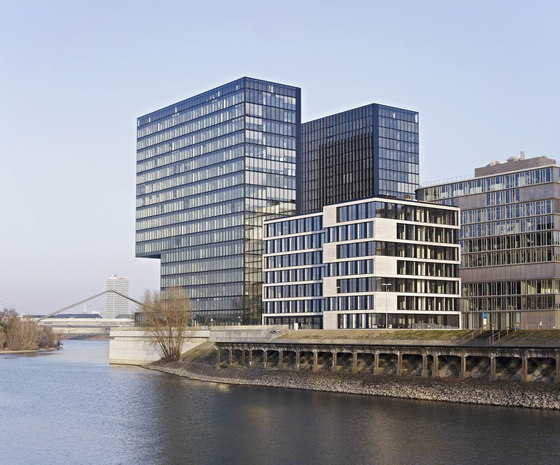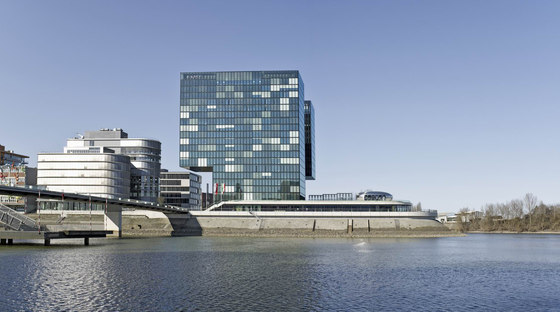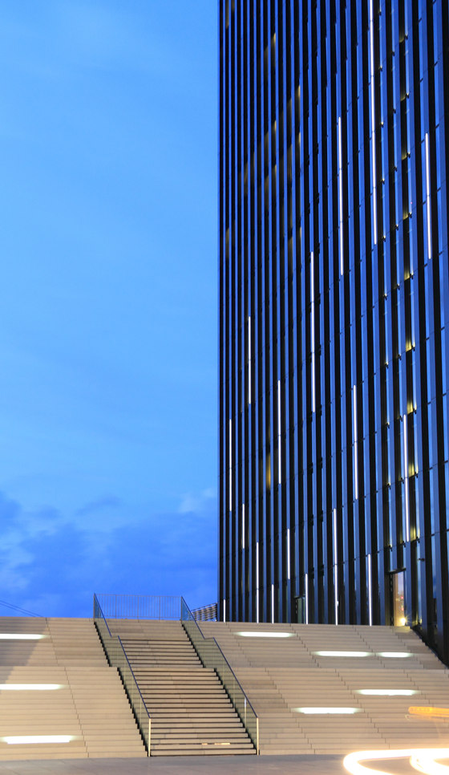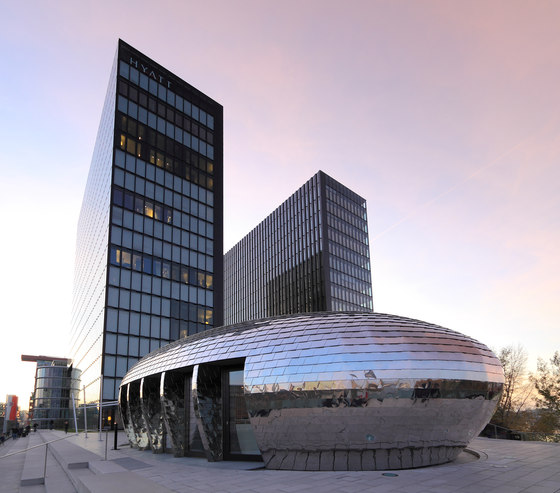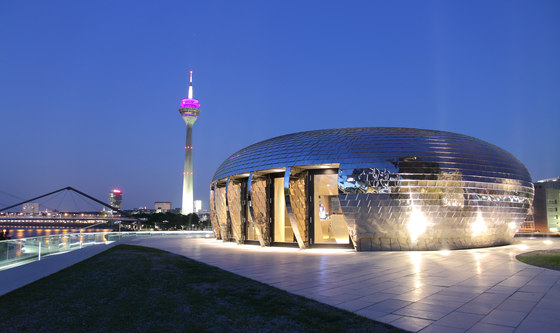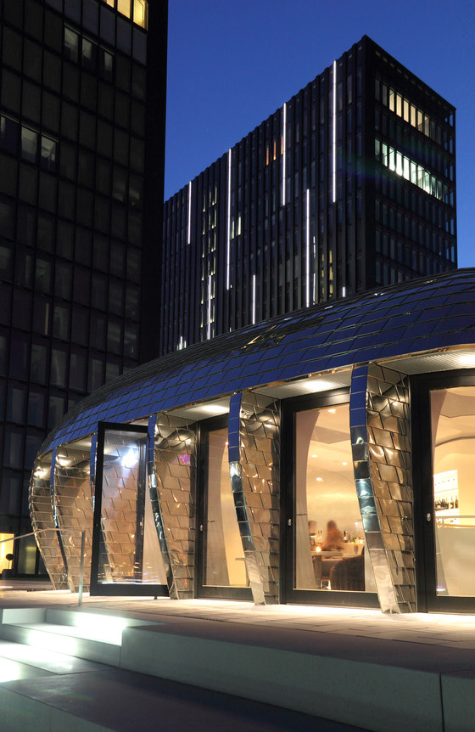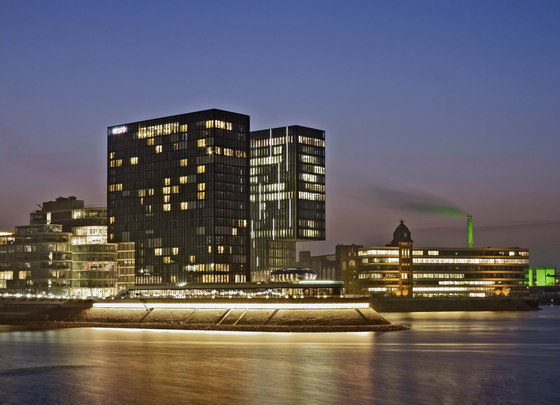Design Hotel Hyatt Regency stands at the tip of the harbour basin in Dusseldorf’s Media Harbour, one of the city’s architectural signposts. sop architekten realised its Hafenspitze master plan along Speditionstraße, which includes a pedestrian bridge, two glass towers, a pavilion and a seven-storey office building. The 65-metre high double high-rise – with the hotel in the east building – expresses a strongly reduced formal language. The timeless, tension-filled architecture springs solely from the form of the buildings’ main bodies and their juxtaposition with one another. As a result, the two parallel high-rise slabs create a virtual cube, which develops a sculptural quality through its various sections and interstitial spaces.
The two opposing recesses in the lower six floors of the glass twin towers create striking cantilevers in the cubature. Their interplay with the surface of the water and the open air underscores the symbolism of the design. The transparent bridge house on the pedestrian bridge leading to the hotel corresponds to the east recess, concluding the overall design and formulating an architectural and urban development unity. The high-rises, which create a landmark visible from afar, are surrounded by a riverbank promenade with seating steps, lawns and paved areas. The base level, which houses the hotel lobby, conference rooms, bars, restaurants and a ballroom, features a traversable plateau that marks the space between the two towers and finishes with an open flight of stairs. Directly beneath it is the roughly 450m² ballroom, with a 160m² water-flooded glass roof that feeds the space with natural light. A removable stair section in the middle portion of the exterior flight of stairs provides a separate entrance to the ballroom.
At the tip of the plateau stands a roughly 4.5-metre high oval pavilion used as a hotel bar. The metallic skin of “Pebbles” – as it is dubbed by the architects – is made of shiny aluminium shingles that reflect daylight. The playful architecture of the pavilion contrasts the reduced building style of the two towers and creates at the end of the headland a link to Frank O. Gehry’s sculptural ensemble of buildings in the Neuer Zollhof, which is located on the other side of the harbour basin. The seven-story office building, which lies on the west side of Speditionstraße behind the double high-rise, was the prelude for the development of the still somewhat vacant area. The building is unique for the alternating materiality of its façade. The individual storeys end at their outer edges in a serpentine pattern of closed natural stone or floor-to-ceiling, transparent glass façades.
The pedestrian bridge, which connects the commercial harbour with the Hafenspitze and has won a multitude of architecture prizes, finally offers a stage to the remarkable architecture of Dusseldorf’s Media Harbour. The densely packed array of various buildings provides an observation deck from which to experience its architecture with visual separation. Seating steps and light cubes invite walkers to lean and linger on the bridge, which measures almost 12-metres wide from handrail to handrail. The strict, formalist building style of the Hafenspitze creates a calm anchor amid the lively, spectacular architectural ensemble of Dusseldorf’s Media Harbour. In 2000, the design by architects Jurek M. Slapa and Helmut Oberholz won an international competition among entries by renowned architecture offices from across the globe.
slapa oberholz pszczulny | sop architekten
Project Leaders: Daniel Kohlmeyer, Markus Lücker
Developer: Projektgesellschaft Hafenspitze mbH & Co. KG
Structural engineering: Schüssler-Plan
Building systems: IPK
Landscape architecture: WKM
Interior architecture: Hyatt Hotel: FG Stijl
Construction documents Interior architecture: Hyatt Hotel: studio architects
Façade planning: Wolfgang Willms Ingenieurbüro
Construction Projekt Management: Diete+Siepmann Ing.ges.mbH
Fire protection: BPK
Lighting: Schneevoigt Van Dyck
