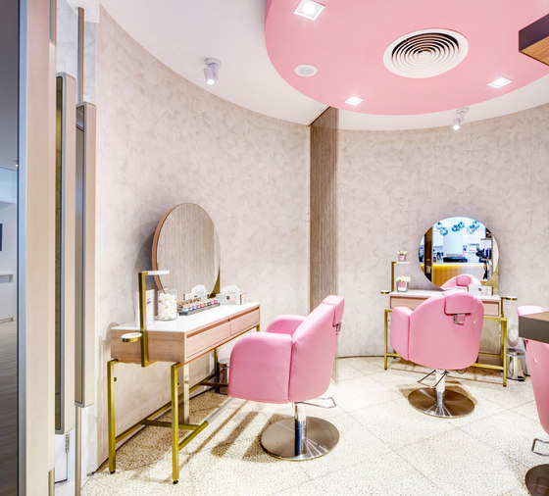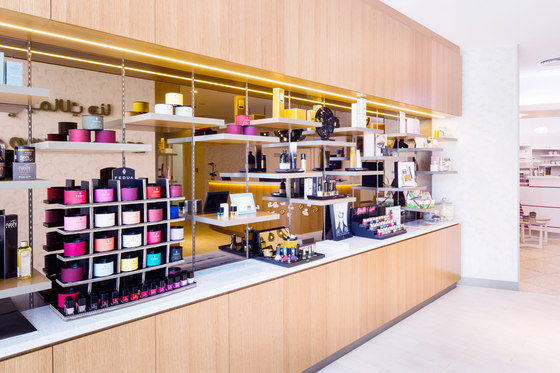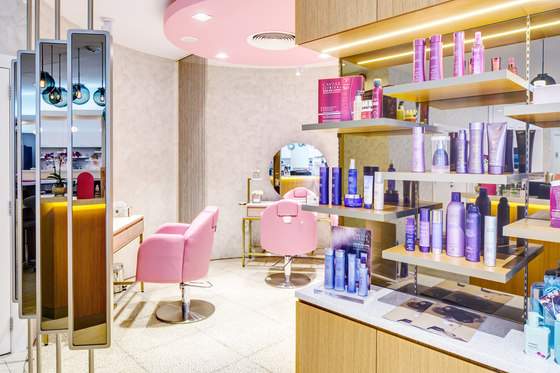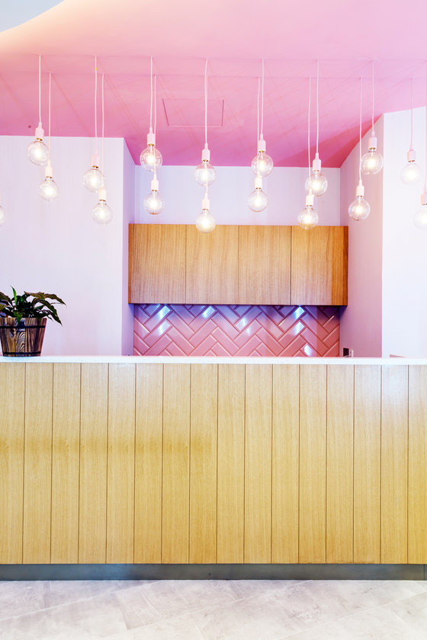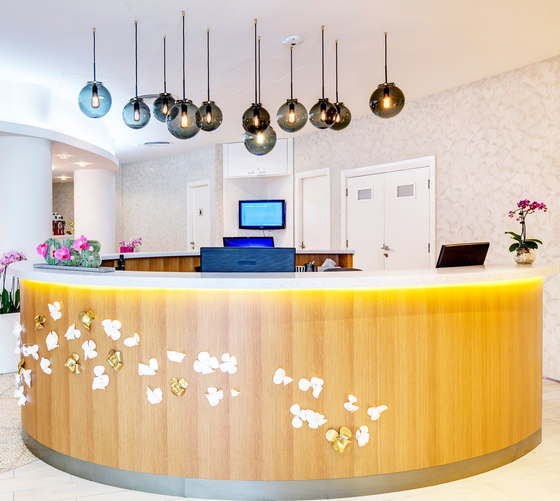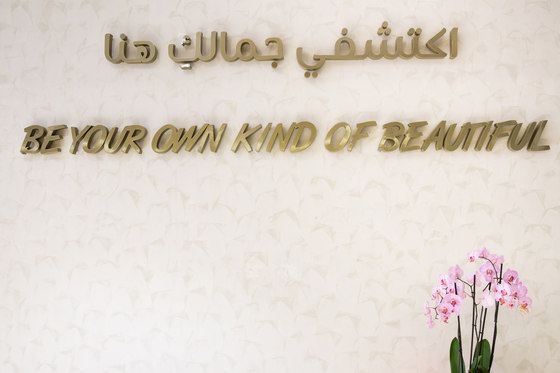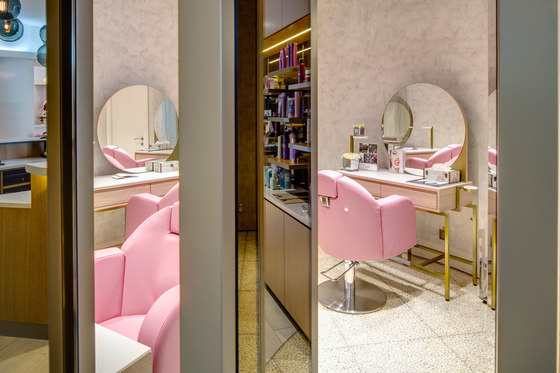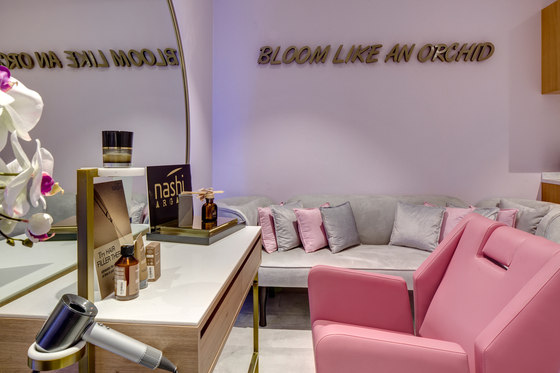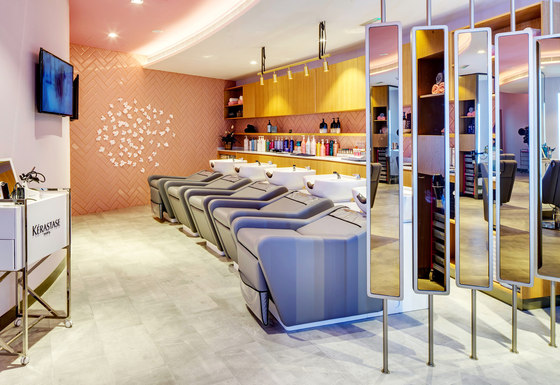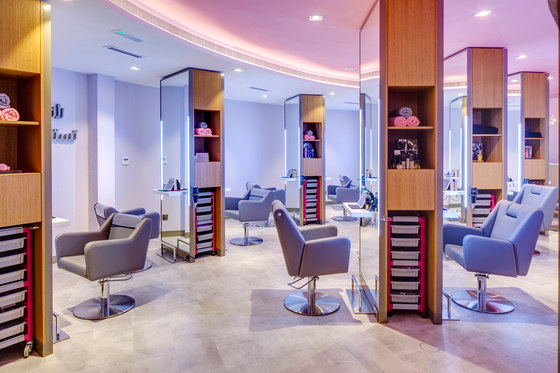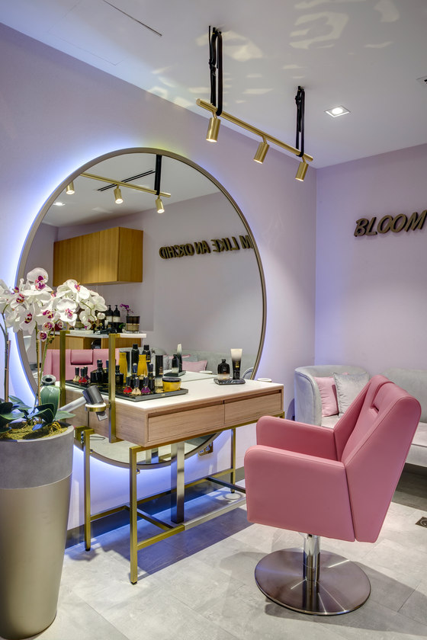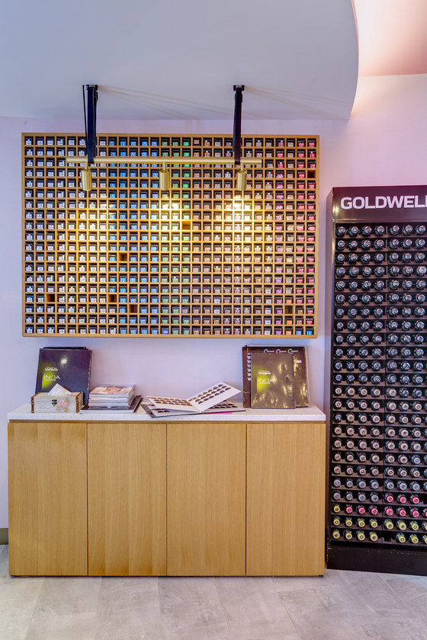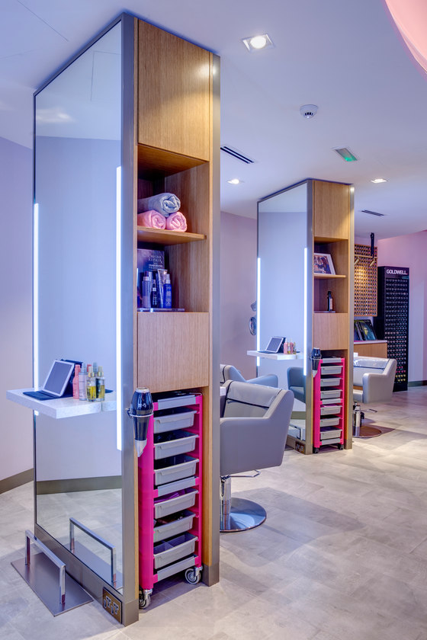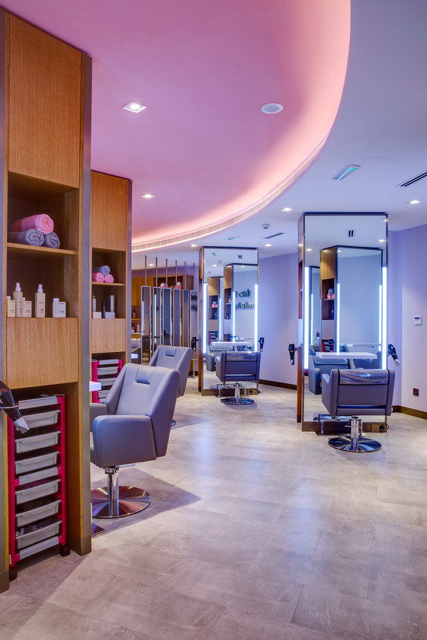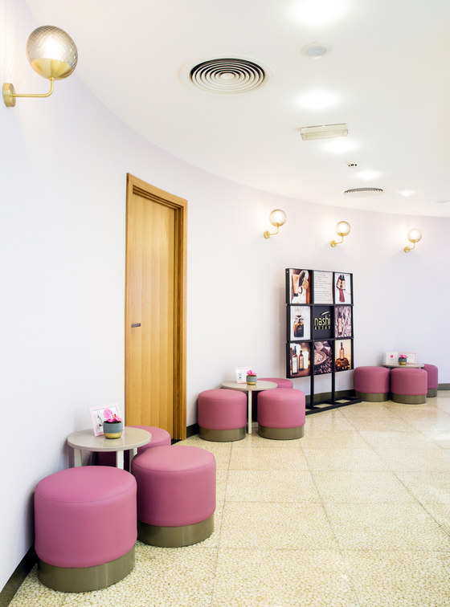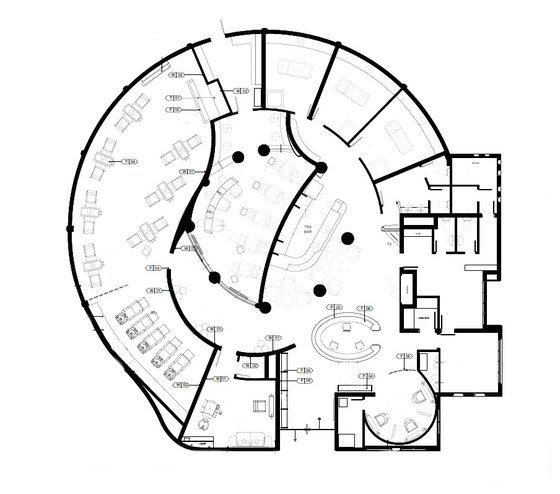Sharjah’s most luxurious beauty destination that has been pampering thousands of women has been transformed by Sneha Divias Atelier.
The Orchid Beauty Boutique at the Sharjah Ladies reopened in May 2018, after having undergone 3 months of renovation and rede-velopment works. In addition to a revamped layout that allows visitors to enjoy high-end interiors, more space and premium comfort, the beauty boutique showcases unique new features in all its sections – from hair and make-up to personal grooming services, styling, beauty and wellness products, and many more aspects that have brought it up to being pitched against leading beauty salons for women in the UAE.
The overall scheme and design strategy is inspired by the modern woman and the essence of the existing brand: refned, bespoke, feminine and premium. This new space is more inviting than ever; replete with the latest technologies, premium beauty products and services offered by a team of trained specialists. It’s a destination for the modern woman willing to take some time off to invest in herself.
Established in 1982, Sharjah Ladies Club (SLC) is one of the unique facilities dedicated to advancing women. Designed to be a unique leisure and learning space, SLC boasts an array of world-class facilities and offers numerous high-end services, making it one of the best-of-its-kind facilities in the Middle East.
In keeping with the vision of Her Highness Sheikha Jawaher bint Mohammed Al Qasimi, wife of His Highness the Ruler of Sharjah and Chair-person of SLC and Chairperson of the Supreme Council for Family Affairs, these clubs offer leisure, sports, social and cultural activities for women and children, in alignment with a clear and valued mission to providing various activities that cater to the needs of women and girls and help them develop their skills and talents and meet their aspirations.
The Orchid Beauty Boutique identifes fve different areas; the reception, makeup bar, hair styling area with color bar and a VIP room - all of which accommodate a diverse array of treatments and services, all of which delivered through new state-of-the-art technology and functional spatial flow.
The Atelier conceptualized spaces that incorporate the needs of the people performing the services whilst having in mind a seamless experience for the users. Attention to detail is in every gesture of the built environment such as quotes that relate to the brand, exquisite joinery, interesting materials, clever lighting and bold features. However, in such kind of projects the space planning is key and we have worked towards achieving a steady design of the services distribution.
The reception is open, welcoming and fresh. It sets the tone of the experience and the brand values. The floral DNA of the brand is reflected in the bespoke fberglass orchid sculptures that adorn the reception counter produced by Imad Bechara. There is a cluster of grey glass lights over the reception and all the equipment is integrated in a seamless way. Bespoke cabinets have been designed to display products and storage, with floating backlit shelves integrated in a bronze mirror panel with veneer doors.
The makeup bar is partially concealed with free standing bespoke bronze mirror panels. We have added metal mesh curtains in between the makeup units when privacy is required. Terrazzo floor tiles, grey stucco walls and a dropped ceiling in blush pink defne the materials that come together to advocate a fresh and soft environment that contrasts with the reflective surfaces and brass details.
The hair styling area is a wide-open space where functionality has been given priority along with a clean and organized look and feel that set it apart from the typical salon layout. We have designed free standing units which include storage for trolleys, equipment, electrical connections for hair tools and Ipads, cabinets and drawers. It also includes integrated lighting within the mirrors and a corian ledge where clients can place their per-sonal items. It is the ultimate module system that responds to the needs of the salon.
Free standing bronze mirror pivoting panels subtly separate the hair styling area from the hair washing area, a long cabinet along the wall was designed with a backdrop of herring-bone pattern blush pink subway tiles. The end wall has a fberglass flower composition by artist Imad Bechara. The brass track light from Rubn (Long John model) is directional and dimmable to allow flexibility.
The ceiling has a sinuous line that connects to the language of softness and femininity that was conceptualized. It is blush pink with a dropped white area where we have concealed AC grills and lighting. The color bar is understated and clean with a cabinet for individual display of the color boxes and a cluster of Muuto pendant lights in pink color. The material scheme consists of concrete grey tiles, blush pink tiles, veneer and corian.
The VIP room incorporates one-to-one personalized beauty and wellness consultations, introducing clients to the complete range of the latest beauty, hair care, nail and skin products that have been added to their portfolio in a private atmosphere with ultimate comfort.
It incorporates an oversized backlit mirror, an elegant vanity, bespoke joinery with integrated equipment. It also includes a comfortable sofa and a hair washing station. It is the epitome of bespoke treatment in a room that offers privacy and downtime.
Sneha Divias Atelier
