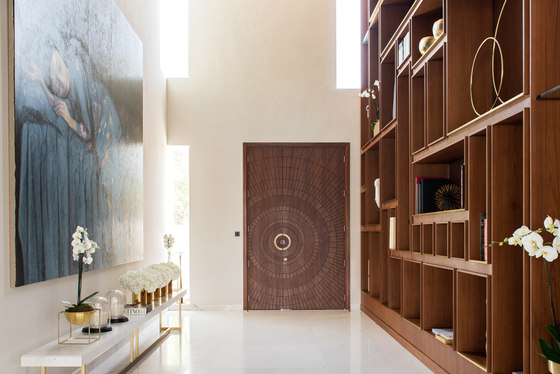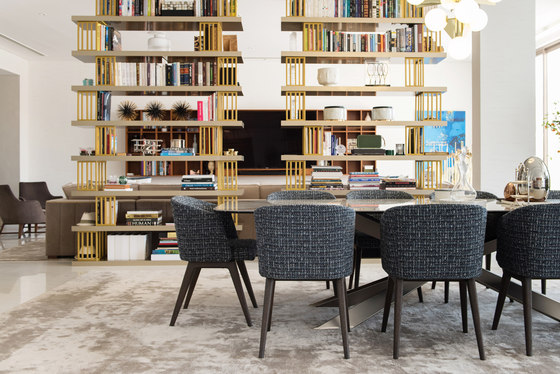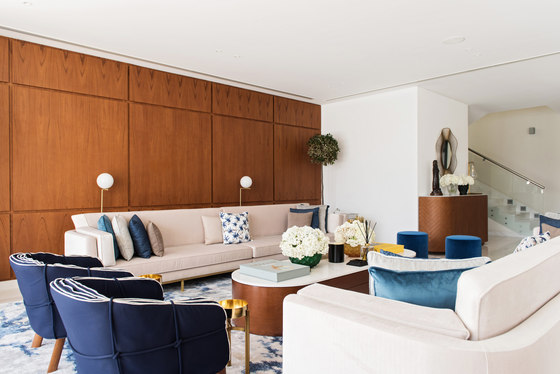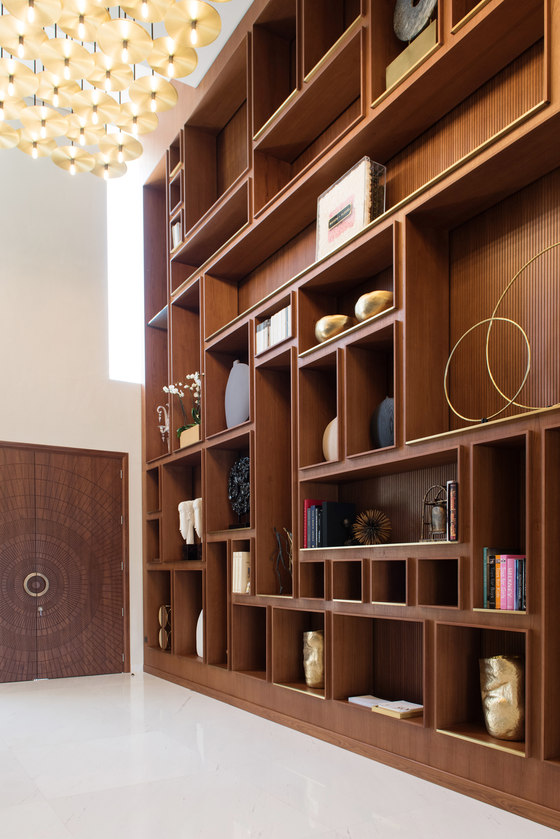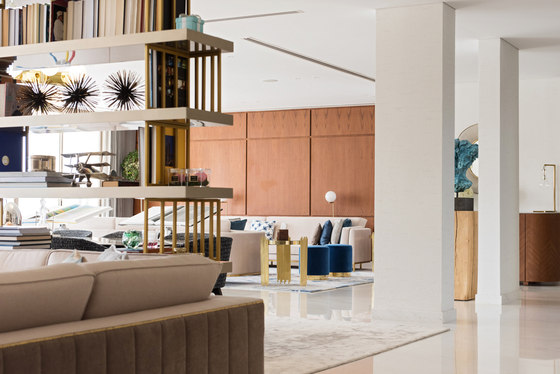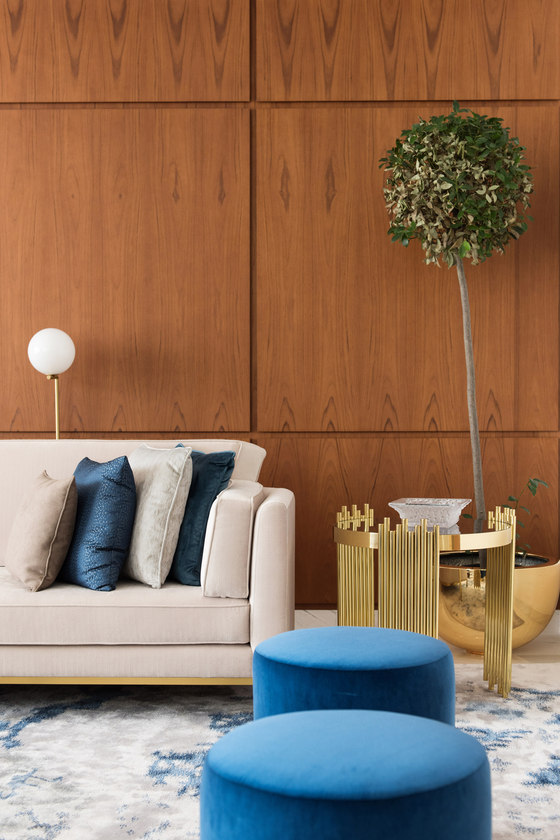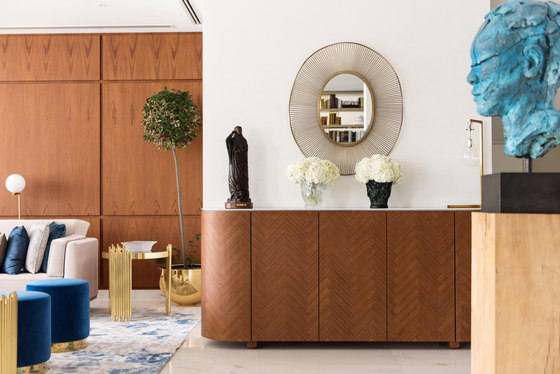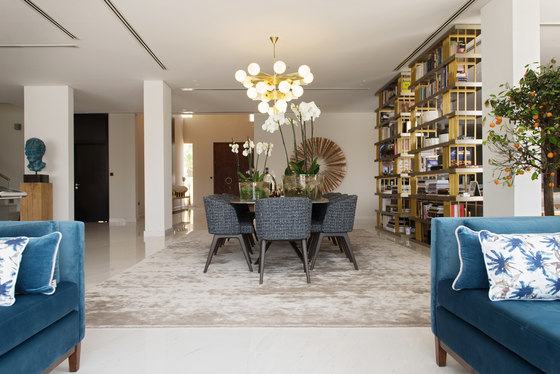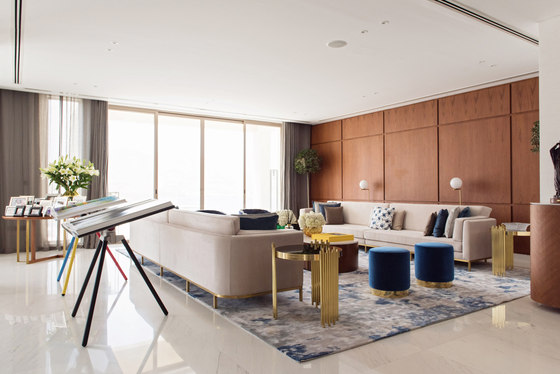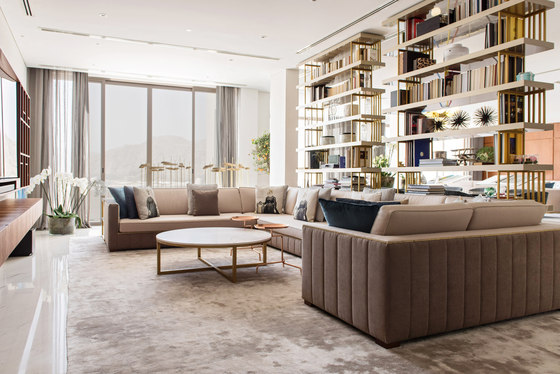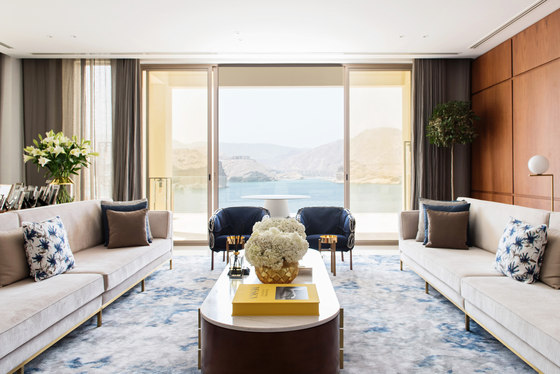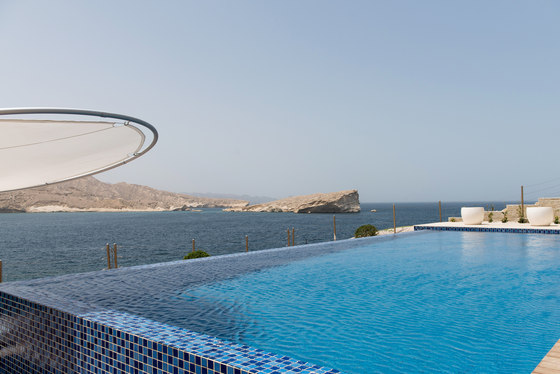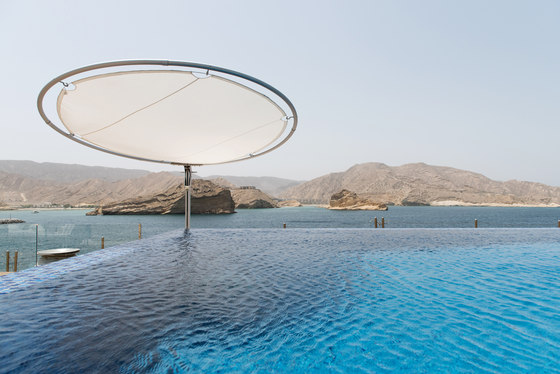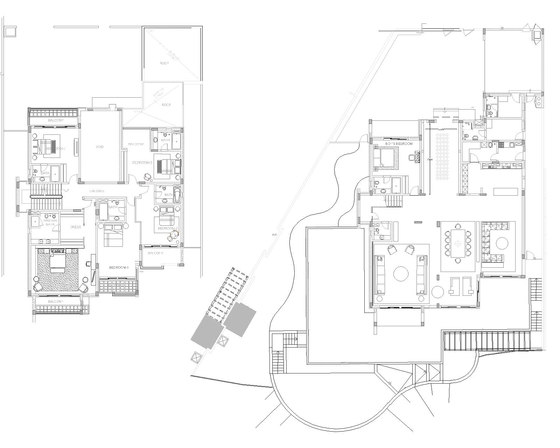As creators and visionaries, Sneha Divias Atelier is no stranger to designing residential spaces. It’s only proven by their latest venture in the design sphere, the Barr Al Jissah Villa in Muscat, Oman. The design strategy brings together a comfortable space that reflects the character of the people living there. Known for its cinematic views and breathtaking landscapes, Barr Al Jissah is the secluded luxury paradise where glorious mountains and calming waters harmoniously lie in the background.
It is amid this serene scene that the recent masterpiece exists, a captivating 1,100 square-meter villa which lies over two spacious floors. The client requested a well-planned and open home with hints of modern accents that encapsulate the characteristics of comfortable living. Like with the Atelier’s other projects, current trends are never followed, but rather the timeless style that one’s personality radiates. Sneha Divias Atelier took their client’s lifestyle into consideration and then kicked off the designing process by bringing together specific requirements of living and entertaining.
In this case, the synchronous motif was preferred, along with a vivid outdoor setting that would coincide with the client’s living standards. Despite there being separate private and social living spaces, the Atelier integrated both these divisions in a way that created flow and steady organization. This is achieved by relying heavily upon the space planning and introducing free standing elements. The material palette includes bold finishes which contrast with the woodwork and metal detailing, for which brass is the medium was selected.
The scheme for the Bar Al Jissah villa is complemented by smooth finishes and shades of autumn that worked to radiate homely warmth. The Atelier planned on making a blunt statement from the start; the design would have no ambiguities and be clear-cut from the moment that anyone would enter the space. Walking in through the entrance, the signature double height shelving unit captures one’s sights with its all-encompassing magnificence that is highlighted by the custom lighting installation, from PS Lab, that is installed in brass finishing. The wide spectrum of materials was encompassed by the marble flooring, a traditional choice that brings some rich texture to the arrival experience and connects to the remaining areas.
The living and dining room areas are designed to be openly spaced so as to promote socializing, and that’s what makes them the main attraction. It emits a sophisticated vibe that is retained by items and accessories like hand-picked sculptures, antiquated vases, and books that act as a combined centerpiece. However, the Atelier made sure to sneak in a few elements that readjust the ambiance at every twist and turn; neutral pigments like beige and gray intermingle with lively hues of blue to give off a charming essence like no other. The character and personality of the spaces are infused with the bespoke joinery items such as the wood paneling in the living and free standing shelving unit between the dining and TV lounge areas.
Besides the custom designed furniture by Sneha Divias Atelier and pieces from high end suppliers; lighting pieces like the floor lamps that adorn the lounge area are by Flos whereas the exquisite blue armchairs are from Nakkash Gallery. The classic chandelier, which reinstates grace and an enchanting spark over the dining table, is a Tom Dixon original. The living area rug is a custom designed piece by the Atelier and it draws inspiration from the sea with its blue and fresh white and grey shades.
The master bedroom is designed to provide residents with a relaxing atmosphere, which explains the presence of a few bare essentials, but solutions that have an impact on comfort and functionality. While a plush rug reinforces the design curve, a minimalist bedroom vanity sits in the corner which is a custom design, accentuated by the natural lighting that comes through the ceiling-high glass window. The headboard wall is made of slatted lacquer slats and a custom bed unit which integrates the nightstands and a dramatic Lee Broom chandelier is an accent that brings the brass element. The master bedroom is all about tranquility and contemplating the uninterrupted soul-stirring sea views. Sneha Divias Atelier’s creative mindset and artistic vision led to the creation of yet another timeless, unique and elegant residential space. The principles of simplicity and balance with the tastes for sumptuous finishes define this project.
Sneha Divias Atelier
