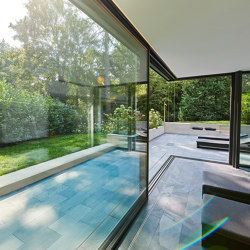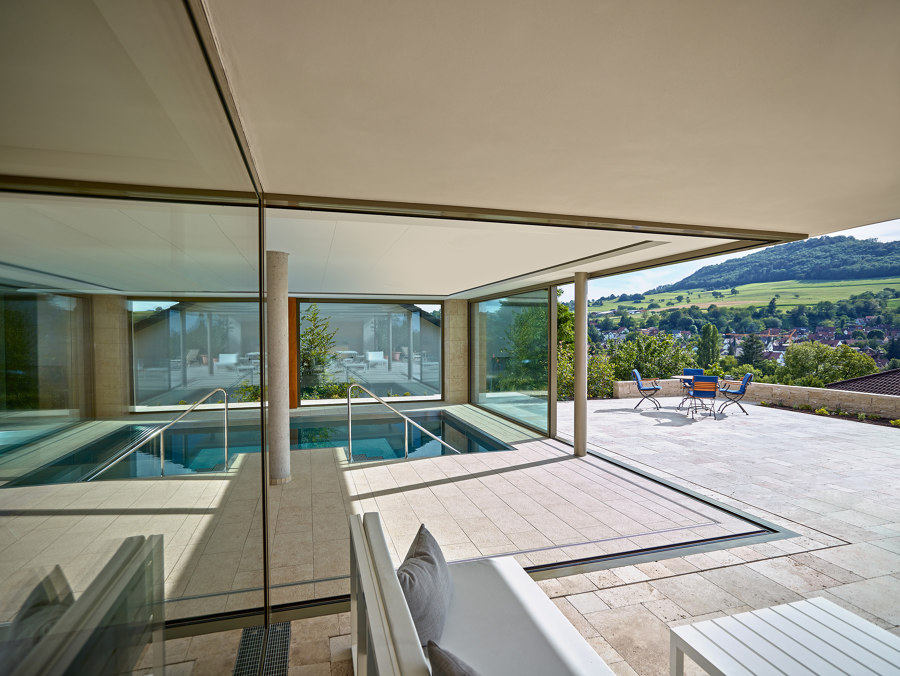
Photographer: Tom Philippi
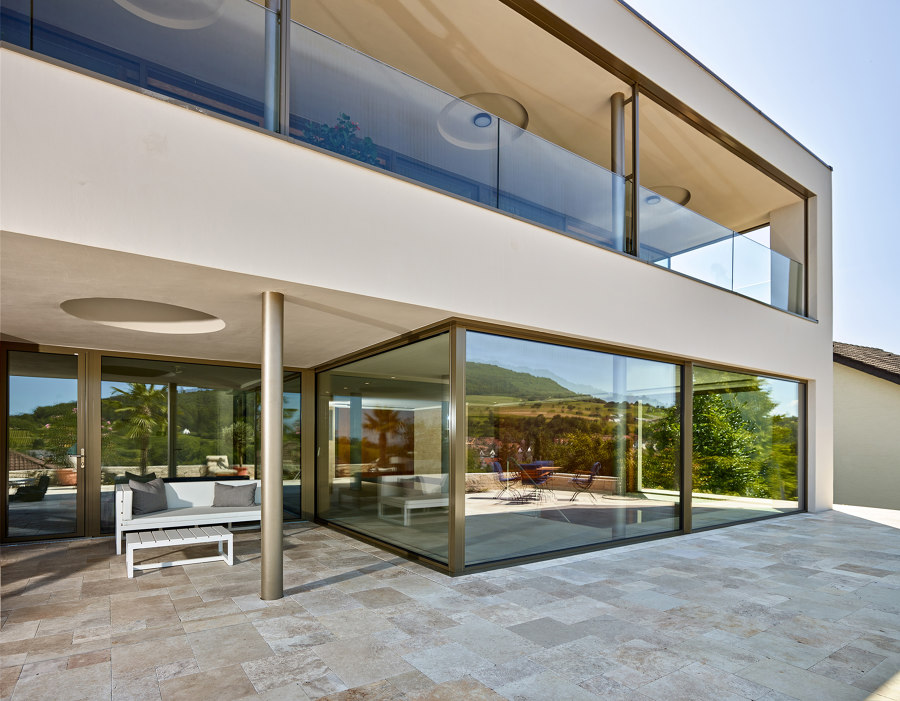
Photographer: Tom Philippi
Transparent facade
In special locations architects often want their clients to feel the outside ambience inside; for example breathtaking mountains, sweeping landscapes, calming lakes or crashing sea waves. To be in harmony with the surroundings, the architecture of the house reflects nature; wood, stone and glass are used as an aesthetic symbiosis to blend perfectly with the environmental backdrop. The interior is kept subtle so the views are enhanced.
This was also the case with a family home in the Black Forest located in the middle of the mountains. Set in a rural idylland directly on the slope, the property has greats view down the valley. In order to make the best of these views, the existing building was partially dismantled and supplemented with spacious areas. The reason for this was the desire for age-appropriate, barrier-free use, more visual references in the distance and a high contemporary quality of stay. Therefore, the new building was provided with large glass facades and equipped with some high-quality extras such as an elevator and a swimming pool.
Unlimited view
Floor-to-ceiling sliding windows were installed over the entire front of the garden at 16 meters, making the surrounding landscape visible from every angle of the swimming pool. In order to not disturb the view of the mountains, the architect Dipl.-Ing. Thomas Martin opted for an exclusive sliding window with slim profiles: cero from Solarlux. It impresses with its filigree frame with a view width of just 34 mm. 15 square meter panes with a height of up to six meters are possible.
Stable stainless steel carriages ensure that the sliding window simply slides to the side, even with such size ratios. To make operation even easier, cero is electrically powered in the idyllic family home. It enables easy access to the terrace and is even barrier-free. Another highlight: the corner-free opening. This technical finesse enables the room to be opened to the surroundings without limits. On warm summer days, the swimming pool quickly becomes an outdoor pool.
In addition, the corner opening emphasizes the openness and clarity of the large sliding windows. The balcony above seems almost to float. "With the cero sliding window, we succeeded particularly well in the interior-exterior theme that was the focus of this project," summarizes Thomas Martin the advantages of the product. “The building is extroverted and introverted at the same time. It enables wide views, but is protected from outside insights. ”In addition to the design, the well-thought-out technology from cero was particularly convincing for the architects. The triple-glazed panes and the highly thermally insulated aluminum profiles are suitable for passive houses in terms of the current EnEV. This means that the swimming pool can also be used on cold days.
Architect
Thomas Martin (mARTin Architekten)
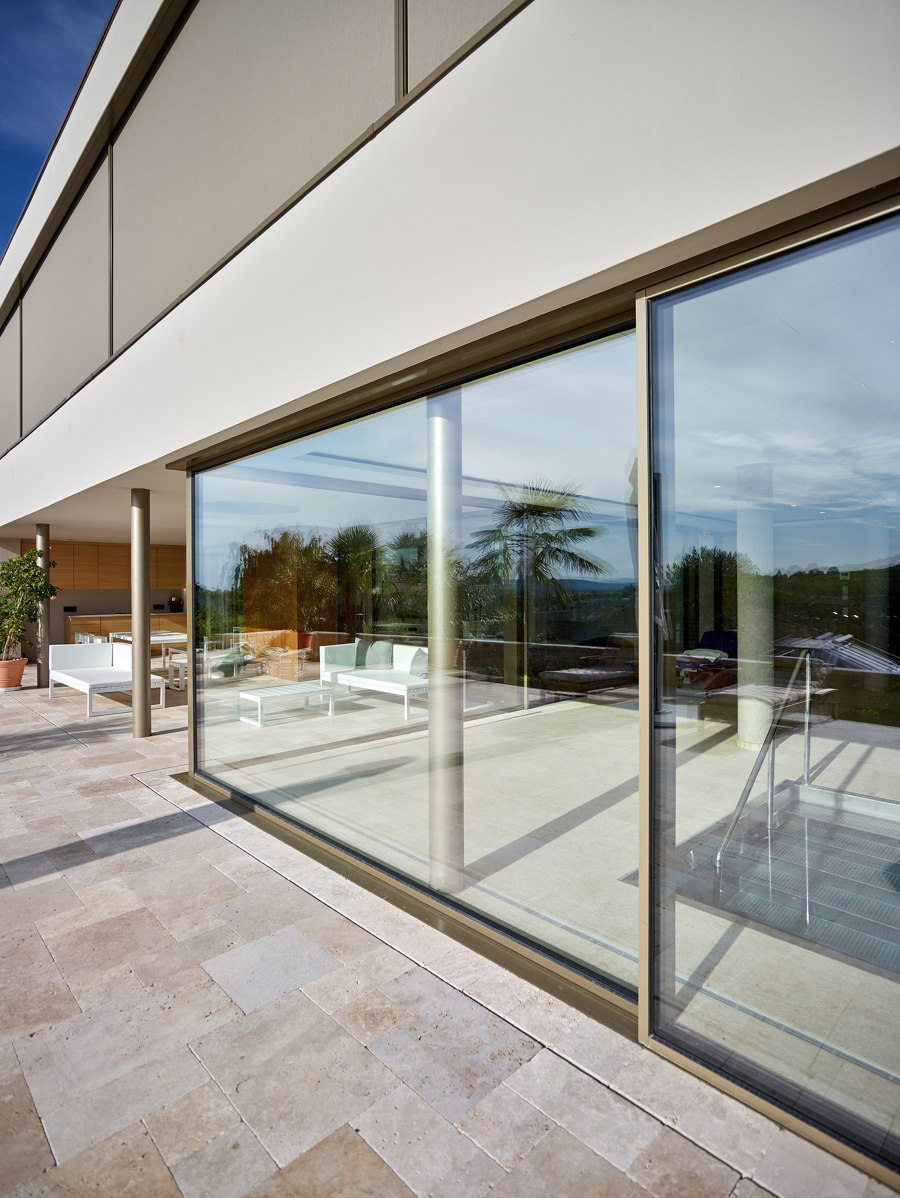
Photographer: Tom Philippi
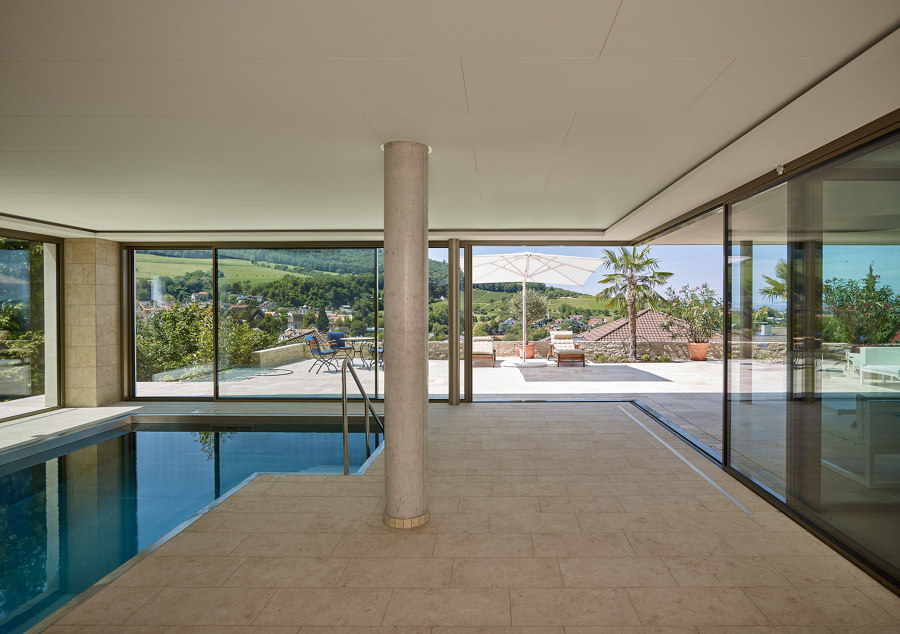
Photographer: Tom Philippi




