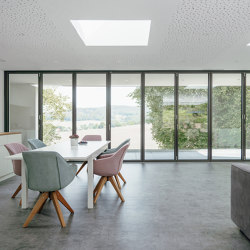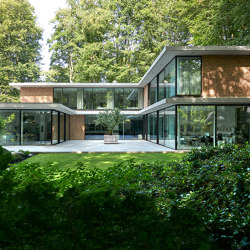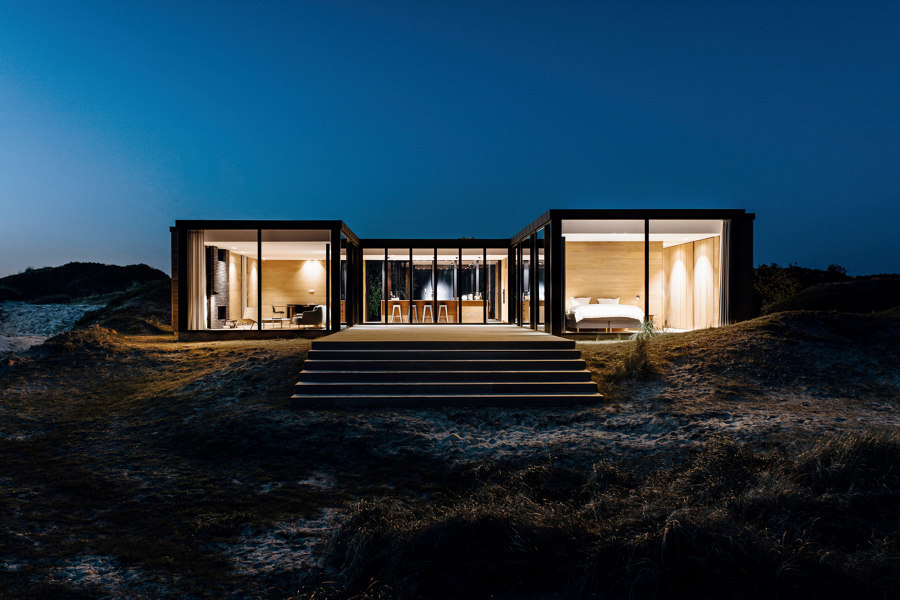
Photographer: Malik Pahlmann
Nestled between dunes
The west coast of Denmark is home to fascinating dunescapes that, even today, still maintain their sense of natural wonder. This is thanks to the sensitive manner in which most of the holiday homes in the area have been integrated into their natu-ral surroundings – not a single one of these buildings pro-trudes beyond the line of the dunes. In spite of the low-lying, almost forbidding location, architect Jan Wenzel has managed to create a new build using a limited range of materials that opens up fully to the marvels all around it.
The client wanted a holiday home with space for their whole family. With this in mind, they eschewed a small, older building in favour of a horseshoe-shaped new build. From the outset, the planner knew that the dune landscape of Denmark’s North Sea coast would be the major player when it came to shaping his design. This led him to develop a beach house sheltered from prying eyes and the weather whose floor-to-ceiling glass fronts incorporate the remarkable natu-ral scenery into the building without barriers. When you enter the new build through the glass door at the side, you will find three bed-room doors on the left of the short hallway. On the right is the bath-room. Opposite the bedrooms, and separated from them by a court-yard, the living area takes up the entire second flank of the horse-shoe-shaped ground plan. All the rooms are fitted with floor-to-ceiling sliding windows or fixed glazing by Solarlux.
Inviting nature indoors
The beach house boasts a total of four cero sliding windows with nine moving elements that open up onto the courtyard. The largest of the sliding windows is 7.30 m long and 3.10 m tall, and covers the entire length of the living area. It comprises three moving glass ele-ments that can be brought together on a multi-rail stainless steel running track. Three more cero sliding windows, each over 3 m wide, provide an accessible exit from the bedrooms. It was a delib-erate choice to install automatic drives in all the rooms so that the building components, which can weigh up to 1,000 kg, can also be opened and closed manually.
But the real star of this holiday home is the kitchen – acting as the connecting space between the sleeping quarters and the living area, it can be fully opened across a width of almost 6 m on both its long-est sides. This metamorphosis into a trendy outdoor kitchen is made possible by floor-to-ceiling bi-folding doors. A total of six elements on each side can be folded up accordion-style into a slender bundle of glass, which then “parks” inconspicuously at the side of the patio, creating an opening that is 5.80 m wide. The elements are glazed with SKN 165 high-transparency anti-sun glass, with a Ug value of 1.1 W/m²K.
Architect:
Jan Wenzel
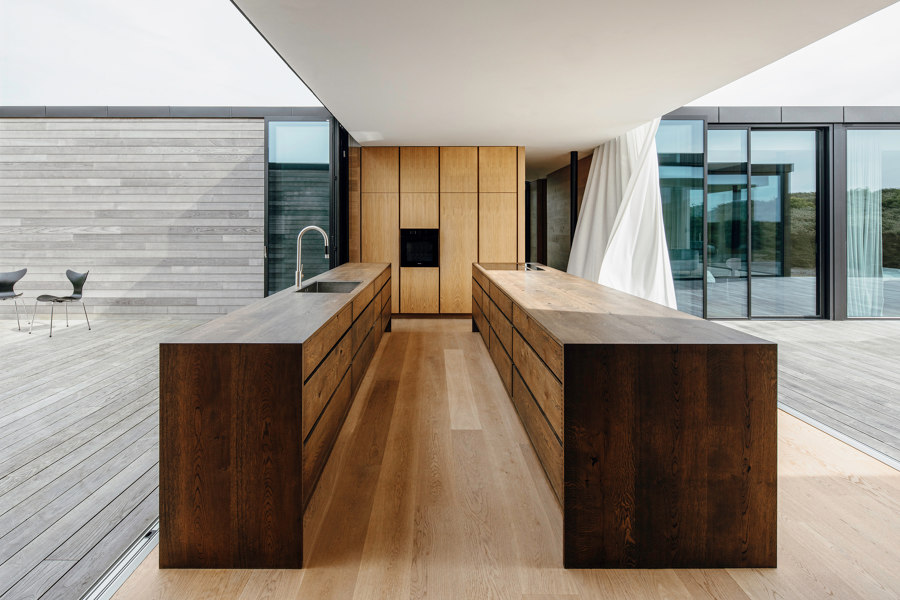
Photographer: Malik Pahlmann
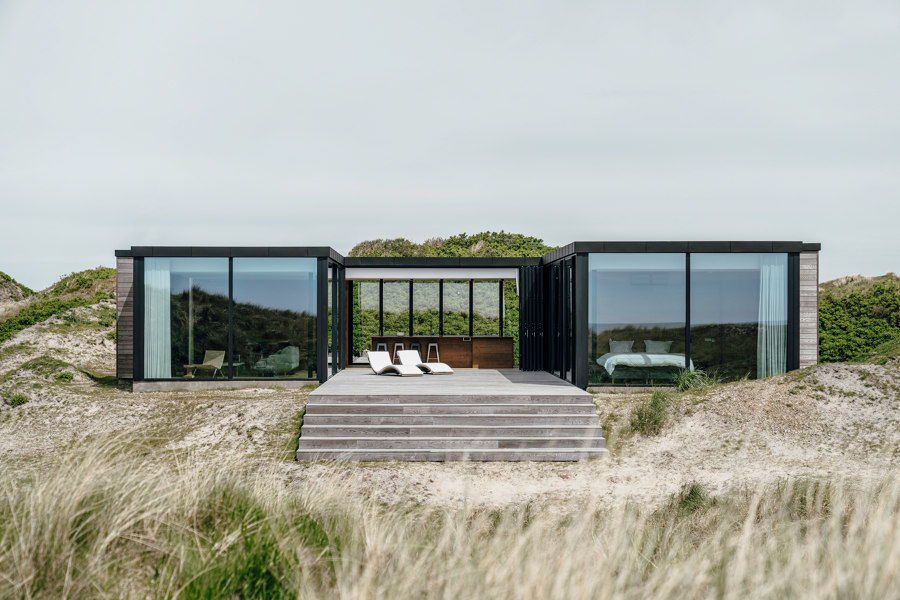
Photographer: Malik Pahlmann
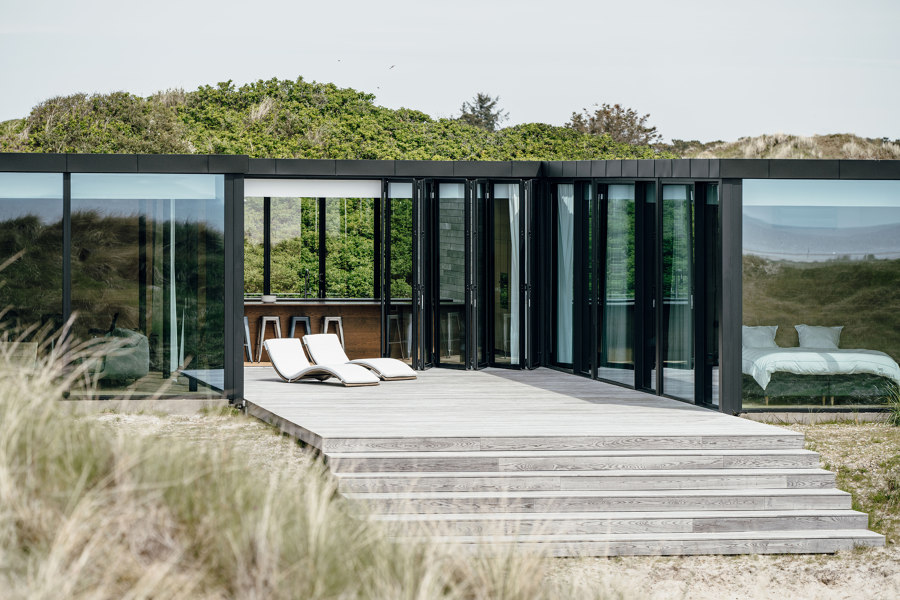
Photographer: Malik Pahlmann
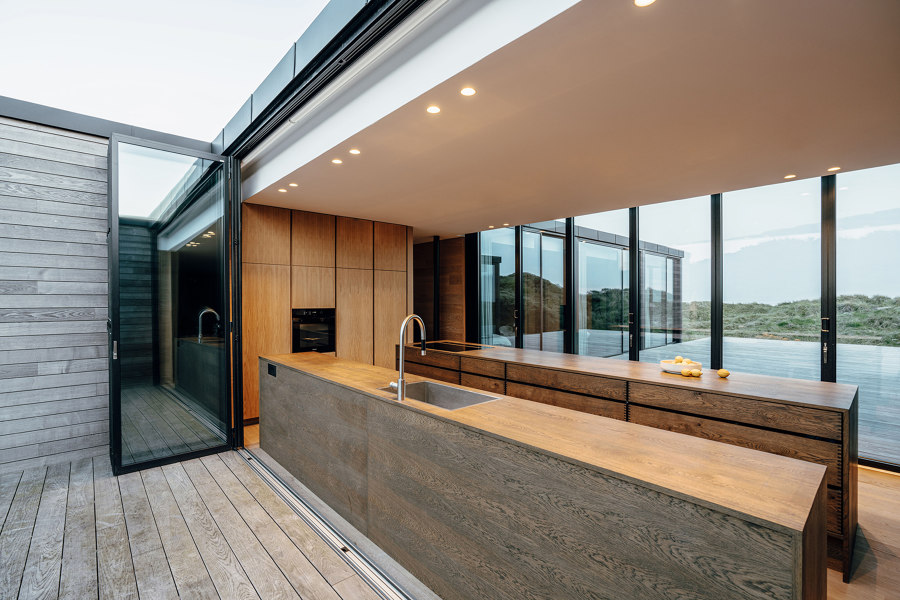
Photographer: Malik Pahlmann
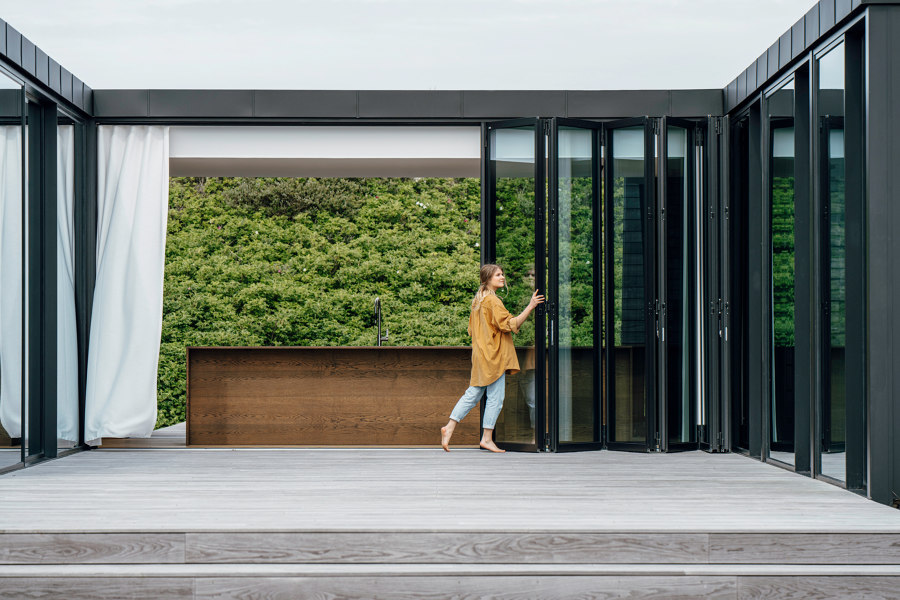
Photographer: Malik Pahlmann
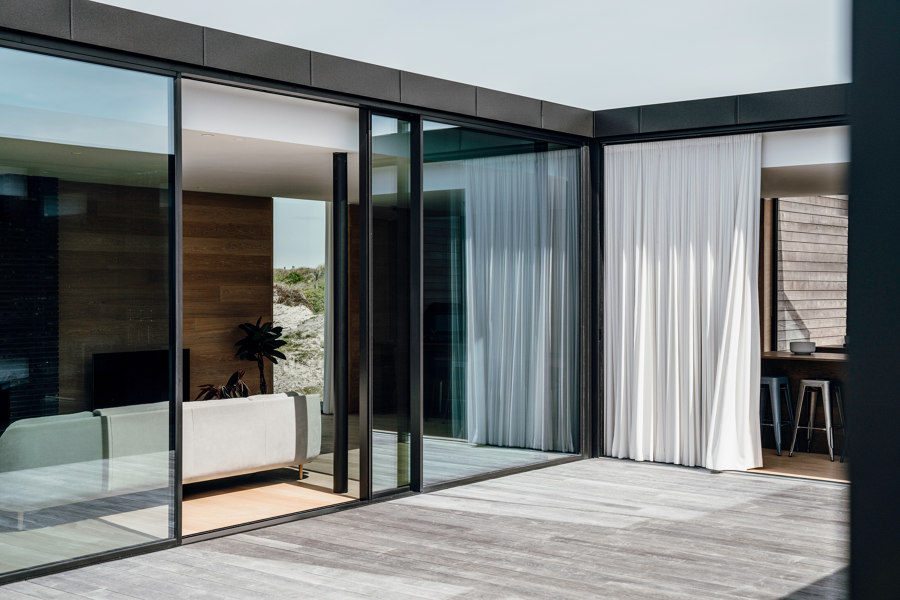
Photographer: Malik Pahlmann
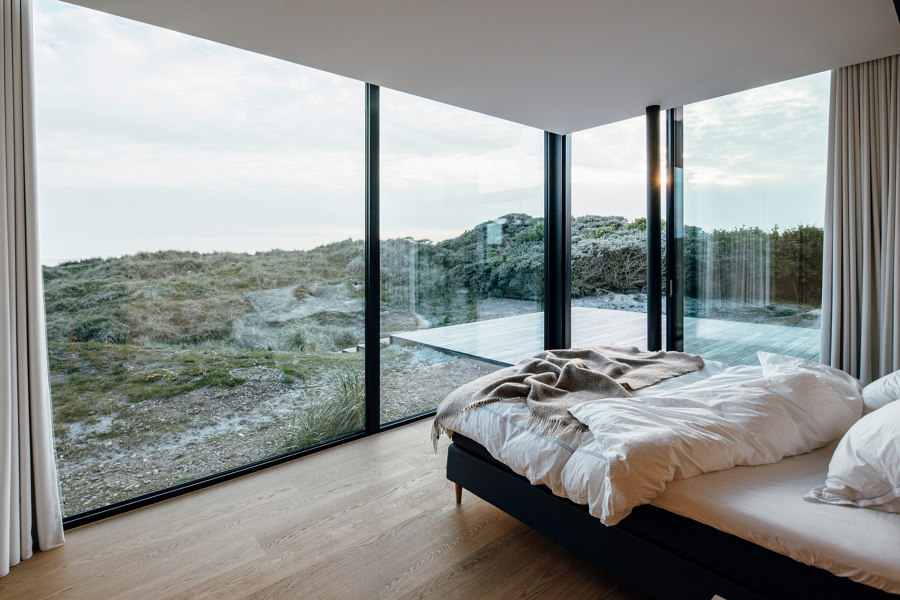
Photographer: Malik Pahlmann
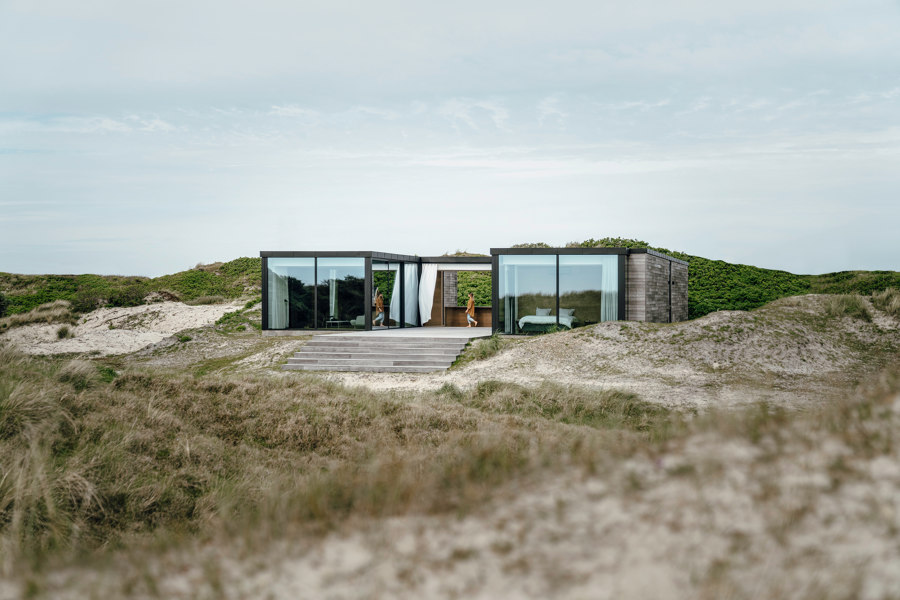
Photographer: Malik Pahlmann
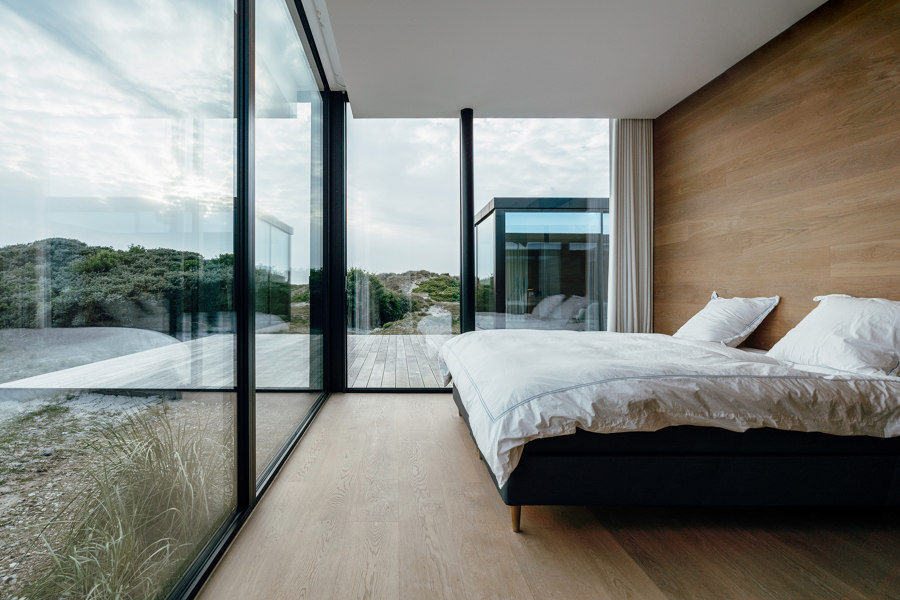
Photographer: Malik Pahlmann
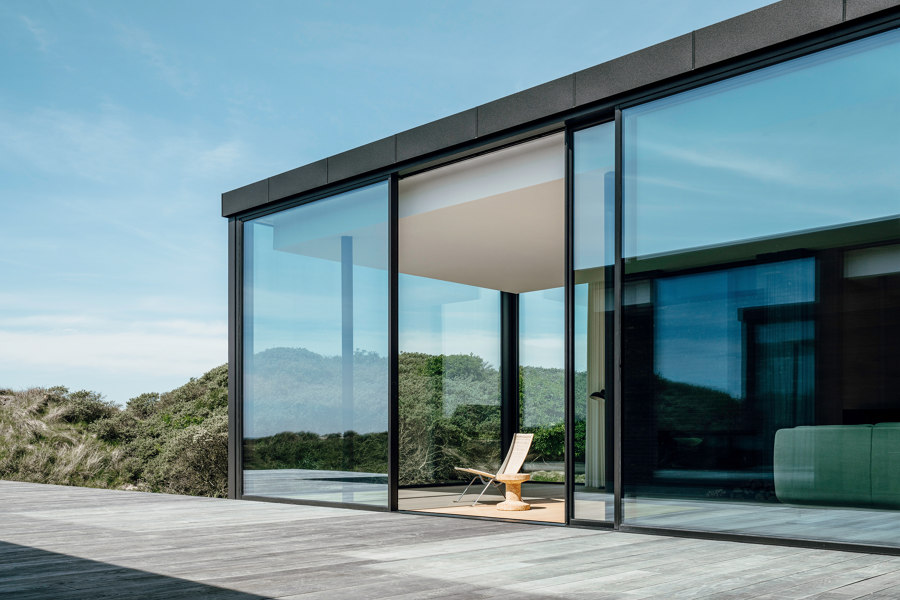
Photographer: Malik Pahlmann
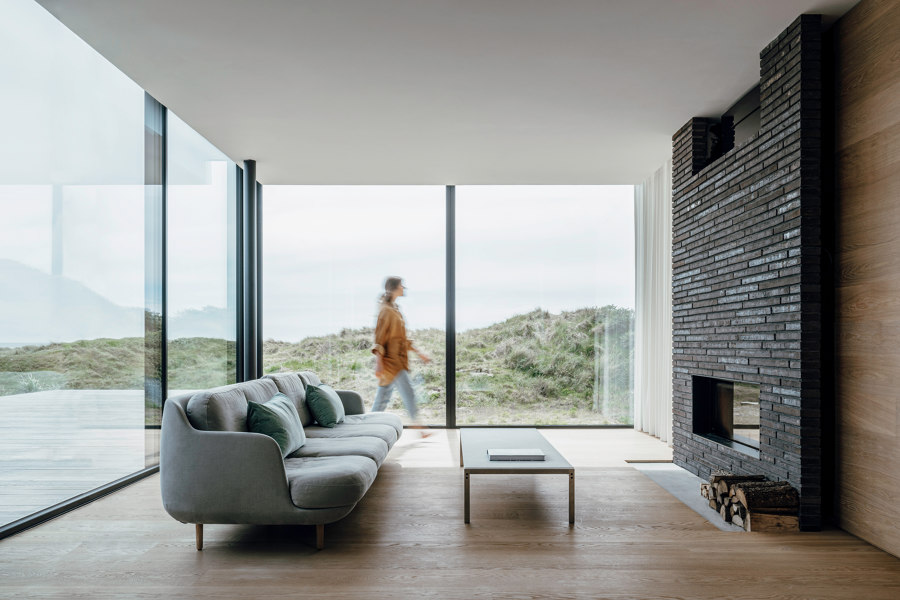
Photographer: Malik Pahlmann





