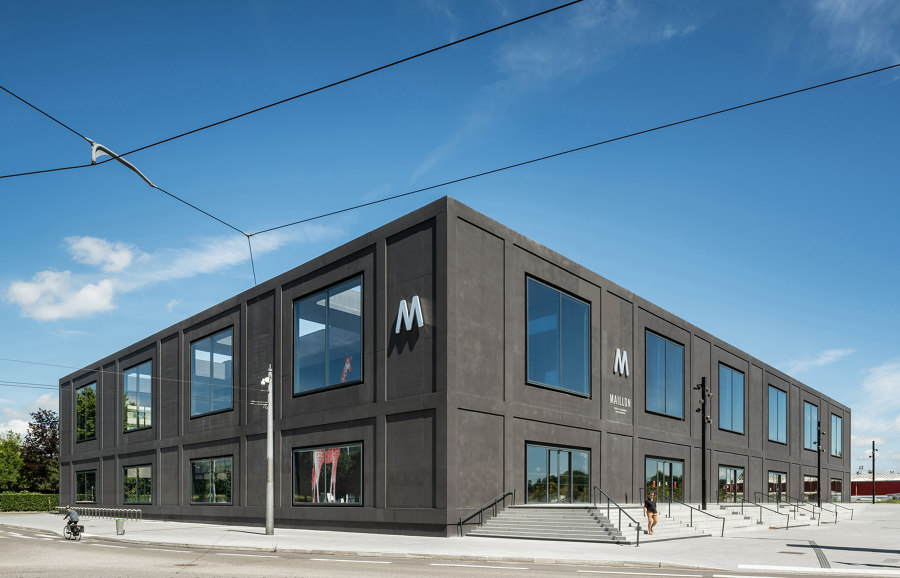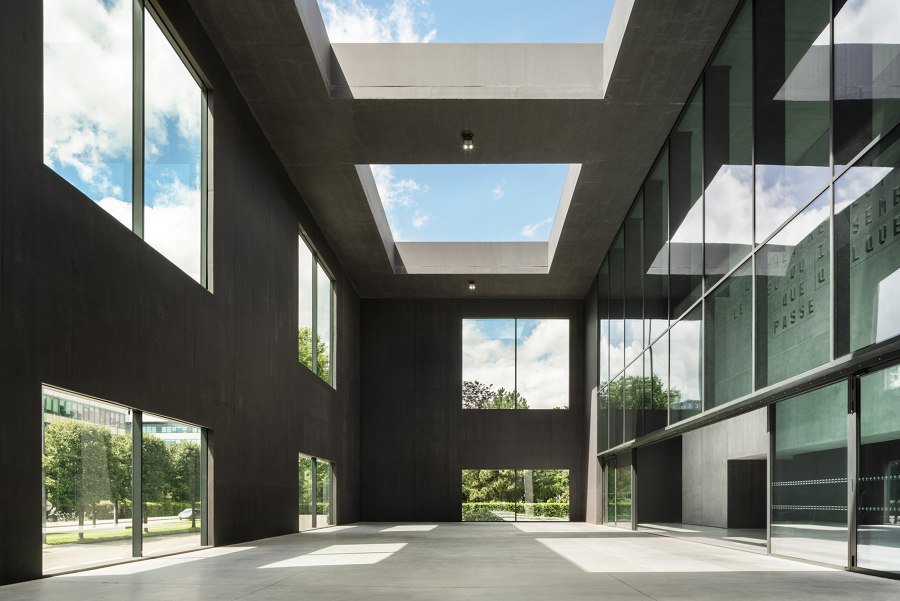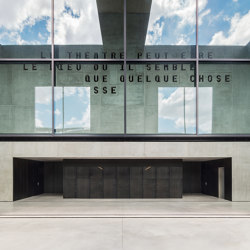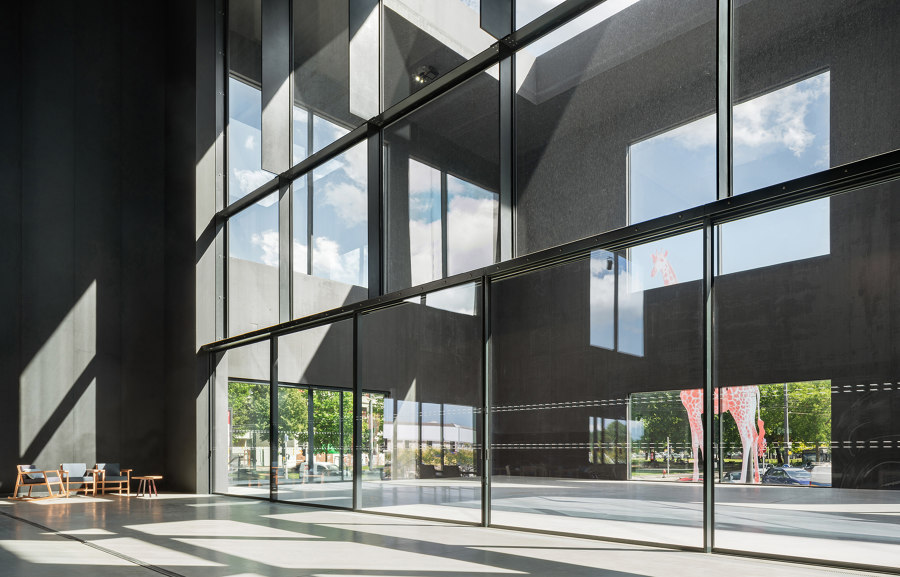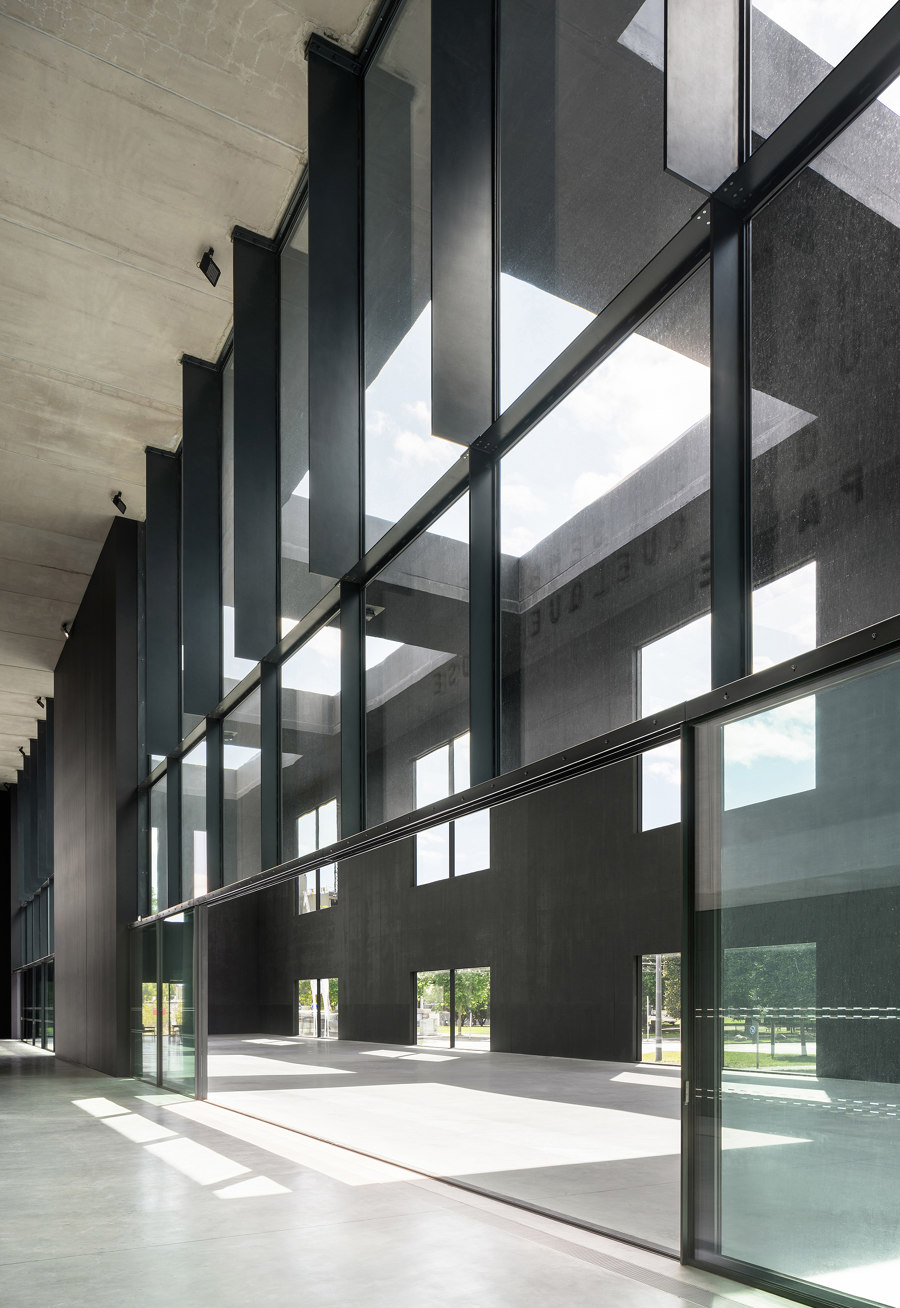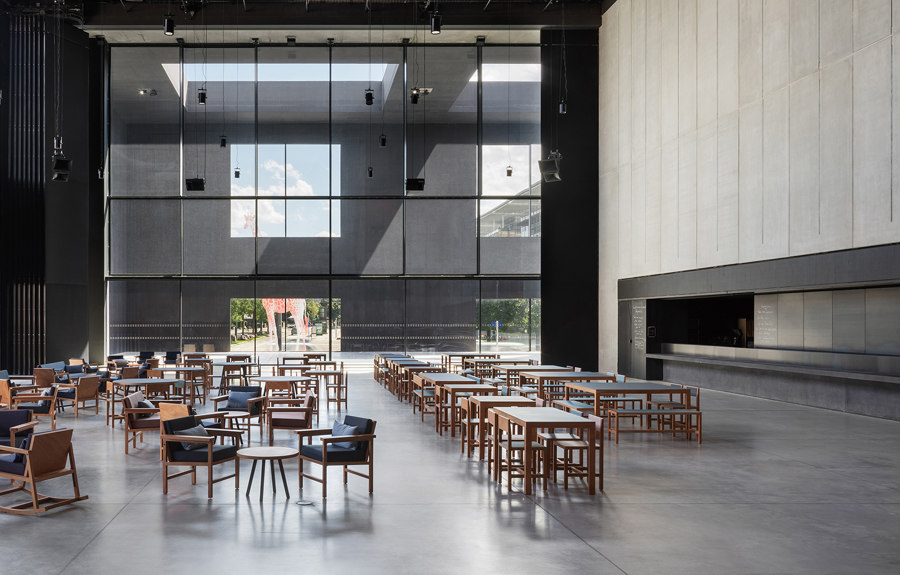The Theater Factory: The New Le Maillon in Stras-bourg
At first approach, the new theater of the city of Strasbourg "Théatre Le Maillon" does not make it easy for the visitor: The building presents itself in monumental heights and lengths. Pi-laster strips and large openings divide the black concrete facade and give the building the appearance of a container stack.
Inside, all the rooms impress with their enormous dimensions without being intimidating. The more visitors explore the build-ing, the more they are flooded with the atmosphere of a crea-tive workshop, a huge blank canvas just waiting to be brought to life.
Everything is possible
LAN Architectes' building can adapt to all kinds of configura-tions and art forms: everything can be connected, changed, played with. Ever since its founding in 1978, the legendary theater has wanted to overcome what divides. It sees itself as a link - and named itself "Le Maillon" accordingly.
Even the atrium, which is half-open at the top, can become an open-air theater. Large openings in the exterior façade take up the dialogue with the urban space. On the inside, the atrium can be connected to the large foyer if required. To this end, the architects inserted two large sliding windows from Solarlux into the intermediate glass façade.
The permeability and flexibility that characterize the Maillon in every respect can be physically experienced here in a particularly monumental way: two cero systems with four and six glass elements open up the facade over 18 and 12 meters in width and 3.60 meters in height. Rails embedded in the floor connect the inner courtyard with the stairway to the Great Hall and with the foyer without thresholds. In this way, they turned the atrium into a performance backdrop.
In order to integrate cero perfectly into the façade, Solarlux designed the systems without automatic operation, thus realizing a narrow crossbar profile of only 40 millimeters. Thanks to sophisticated technology, the elements, each weighing six hundred kilograms, can nevertheless be moved effortlessly and quietly. Whether open or closed: The cero sliding windows support the Maillon program at all times: openness, spontaneity and flexibility.
Architect
LAN Architecture
Property Owner
Eurométropole de Strasbourg

