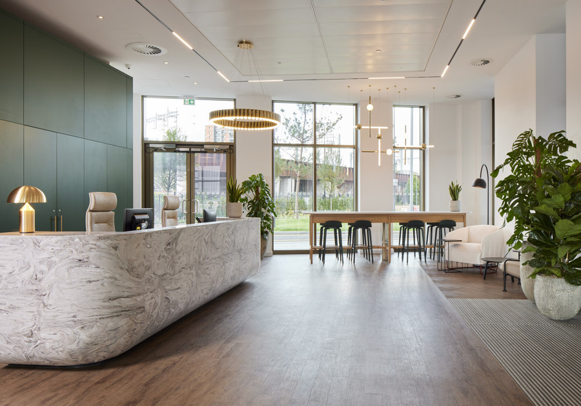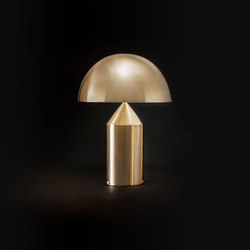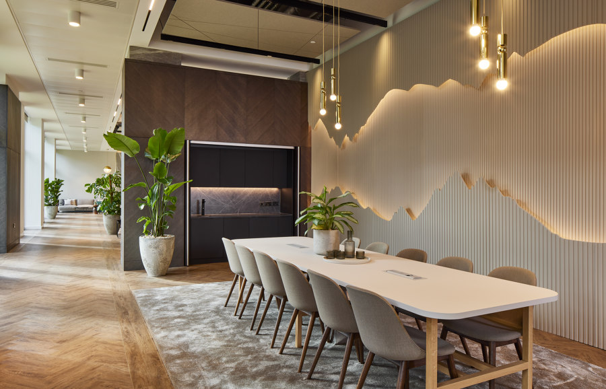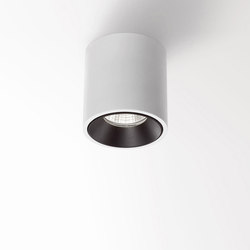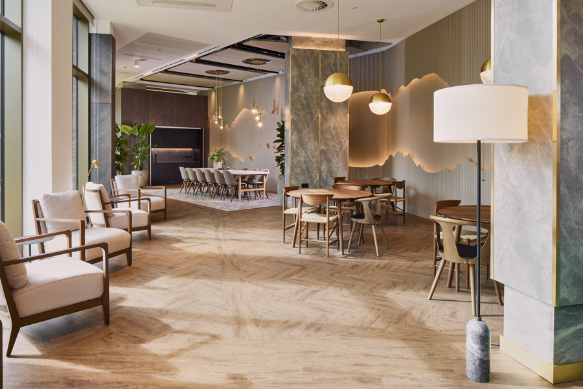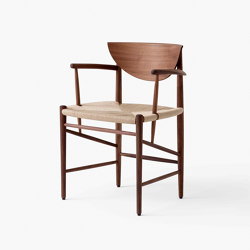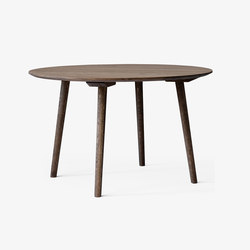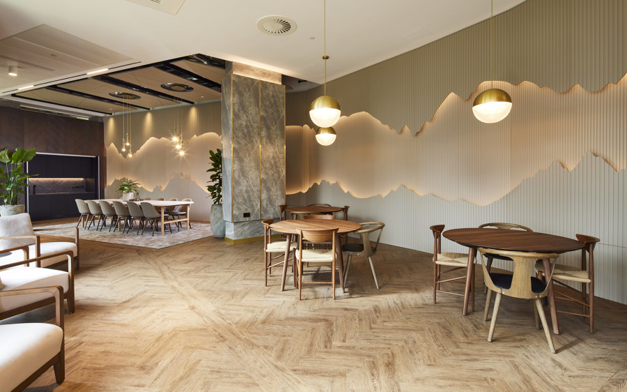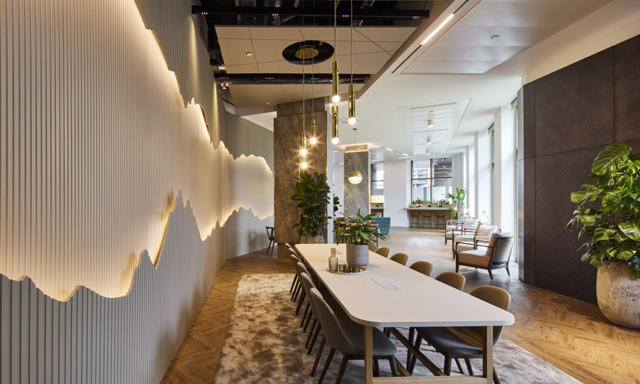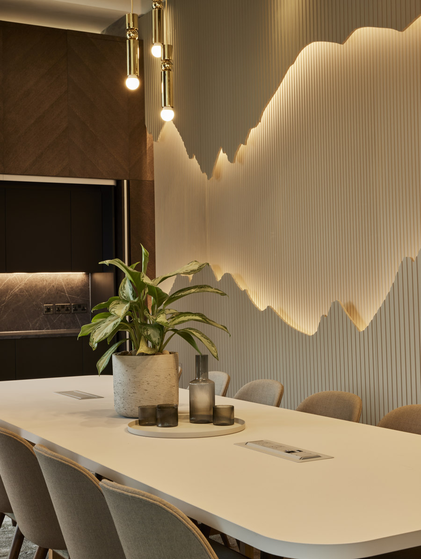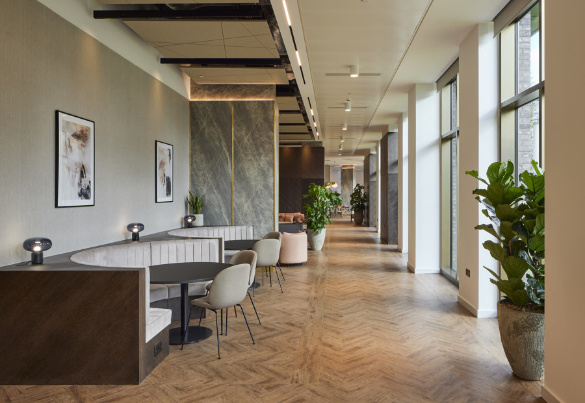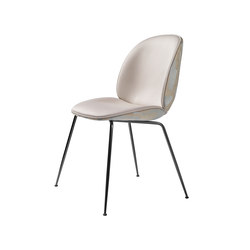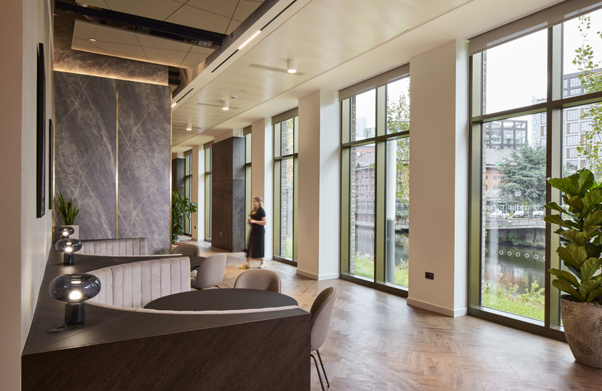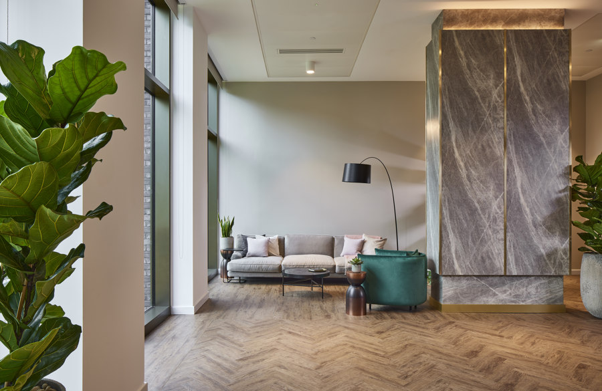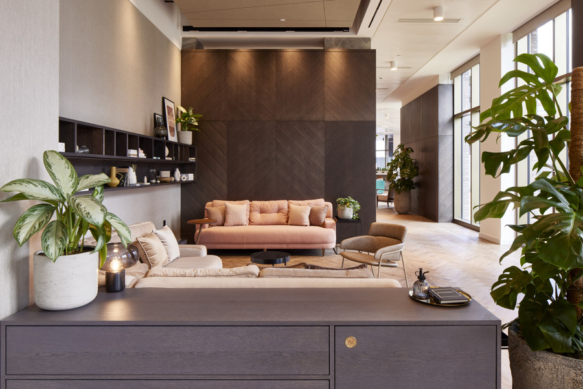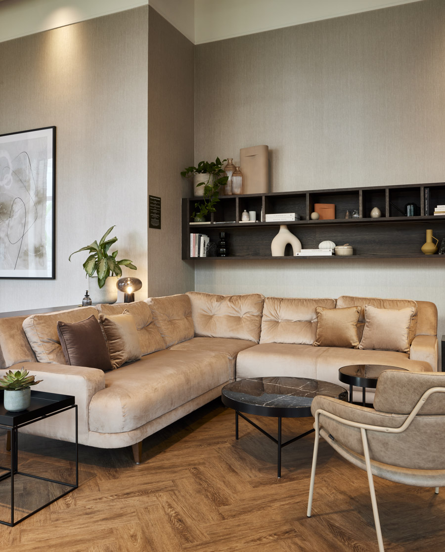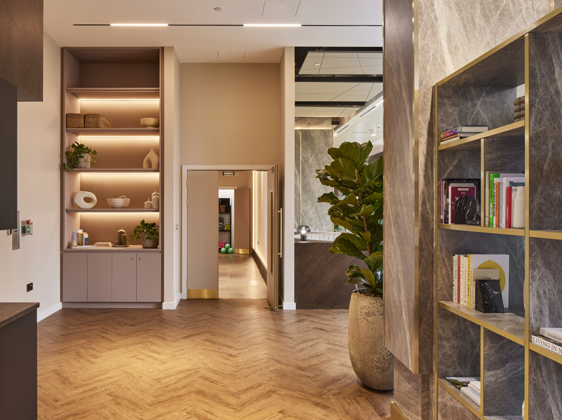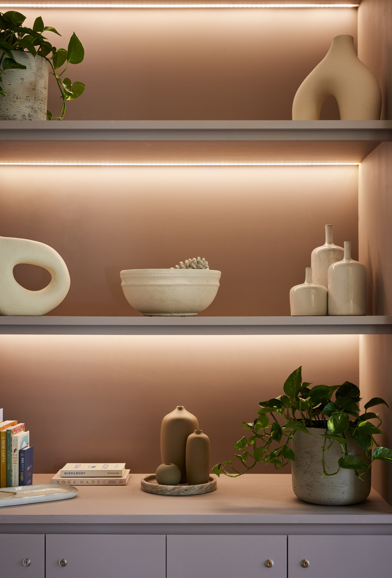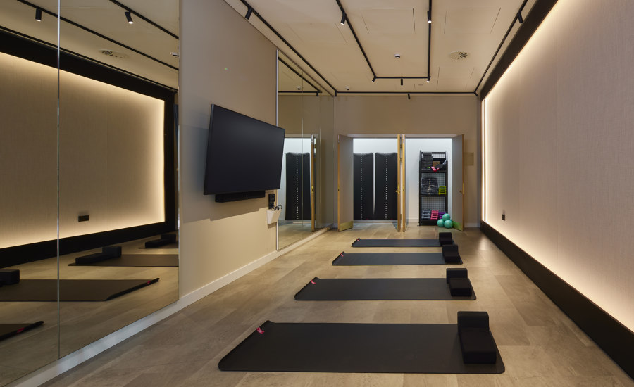Designers SpaceInvader have completed the 540 sq m ground floor amenity space for Novella, a new-build residential development on Stanley Street in Salford, facing directly onto the River Irwell and located within the vibrant new riverside district of New Bailey. The scheme has been created by client The English Cities Fund (ECF) - a strategic partnership between national developer Muse, Legal & General and Homes England, the government’s housing and regeneration agency - and forms part of ECF’s £1bn, 50-acre Salford Central regeneration.
Novella is comprised of 211 luxury one- and two-bedroom apartments in a 23-storey landmark building by architects Hawkins\Brown and combines striking design with luxury amenities, including a 24-hour concierge and communal lounges, podium roof gardens and a residents' gym and wellness suite. The brief to SpaceInvader, who had previously worked with ECF on the multi-award-winning Riverside office project in Salford, was for the amenity design to target both young professionals and older empty nesters in a scheme that offered potential residents easy access to the city of Salford and its vibrant centre and amenities. The design needed to embody a high-end feel with a strong personality, and be aimed at tenants with an appreciation for design and quality, who were looking for peace, quiet and comfort in an environment that would also enhance their living experience and offer the possibility of social interaction. SpaceInvader’s inspiration for the project came from the scheme’s riverside location and also from the etymology of Salford itself, which derives from the Old English ‘Sealhford’, meaning ‘a ford by the willow trees’, referring to the willows that grew alongside the River Irwell.
A tonal colour palette was directly inspired by the willow tree and river, including silvered timber joinery inspired by its ageing bark, the use of earthy tones throughout and the introduction of Nature’s greens through planting and the use of a teal green to reflect the river. The fixed elements feature brown-tones, whilst wall colours are richer, with the final layering of the space adding subtle extra colour. Brass is also used as a gold accent in both the scheme’s feature lighting and as an edge to structural and freestanding furniture items. The scheme’s stand-out feature, a 15m-long rear joinery wall, with two curving lines revealing a stepped-back, lit central section, was also inspired by the way the willow tree’s cascading branches draw the eye down.
Design Team:
SpaceInvader
