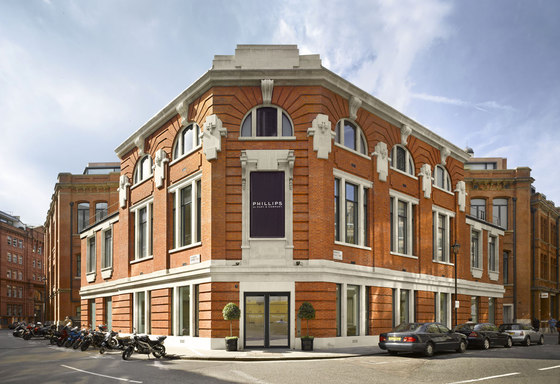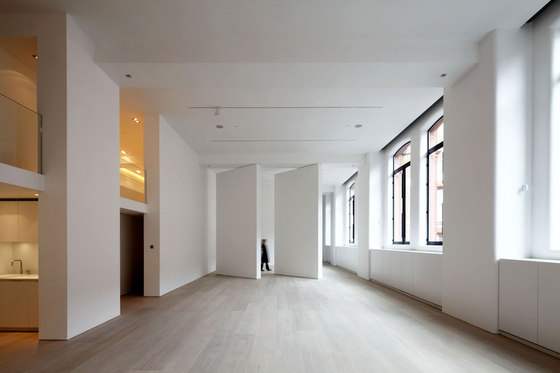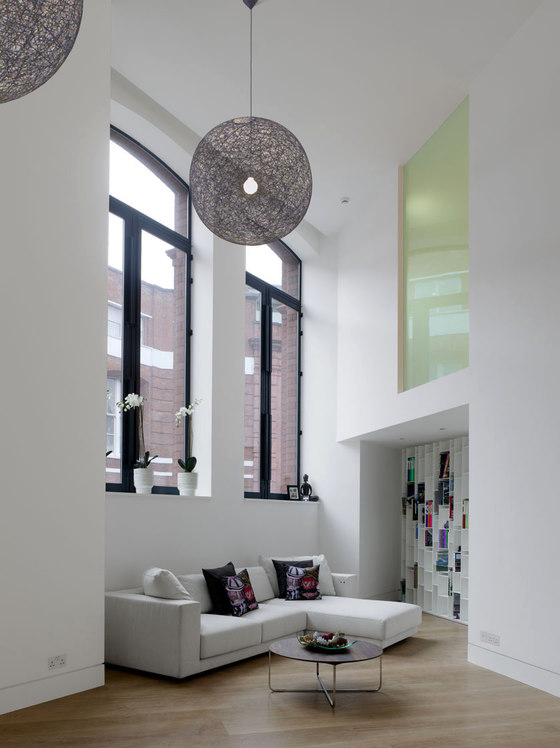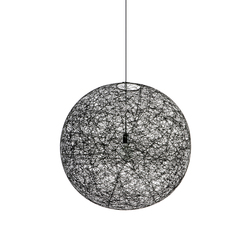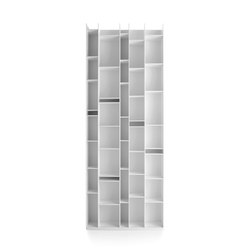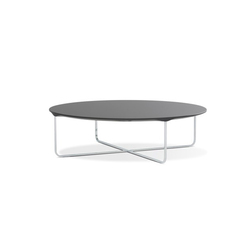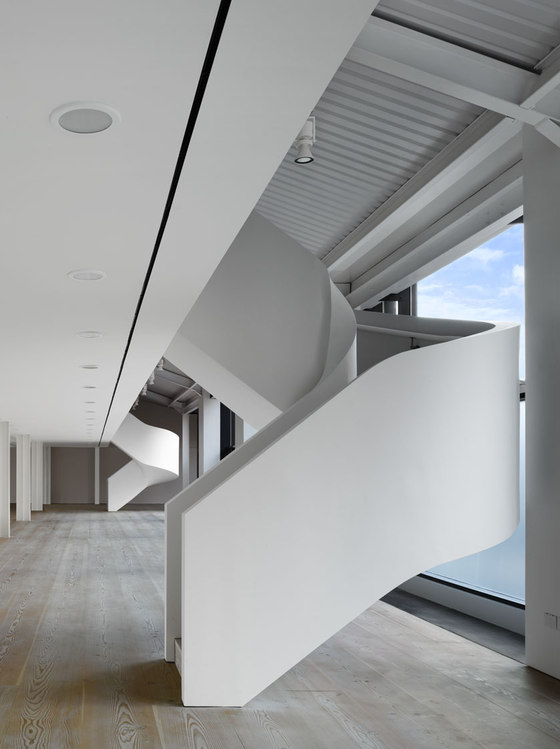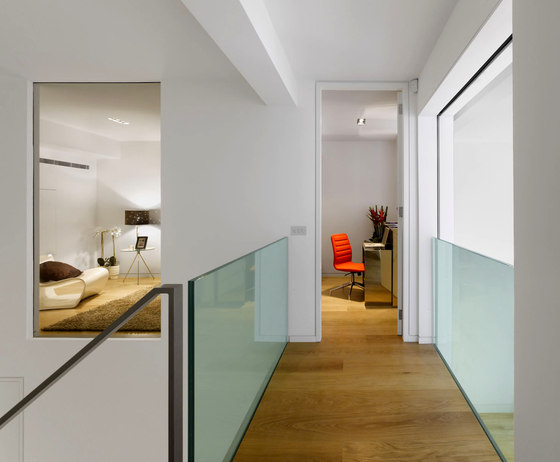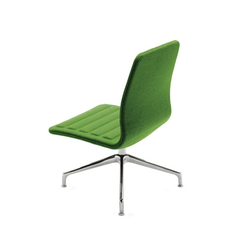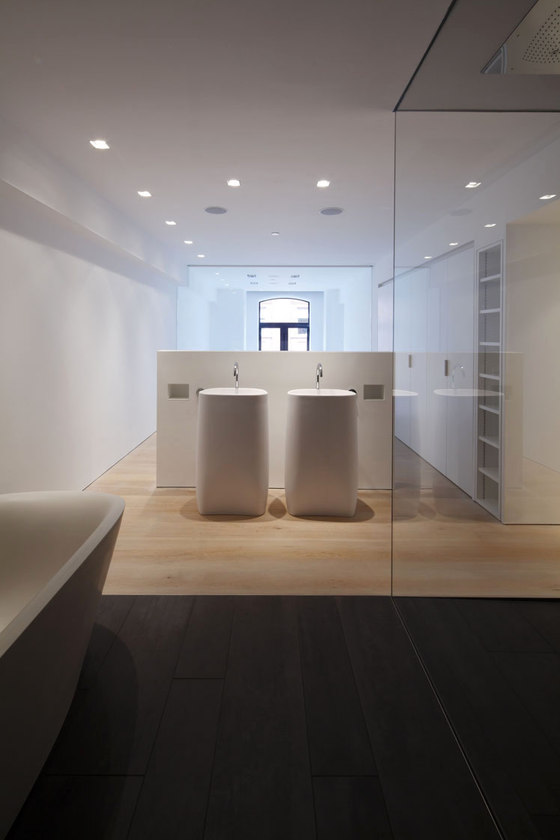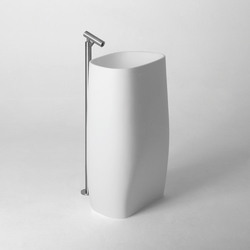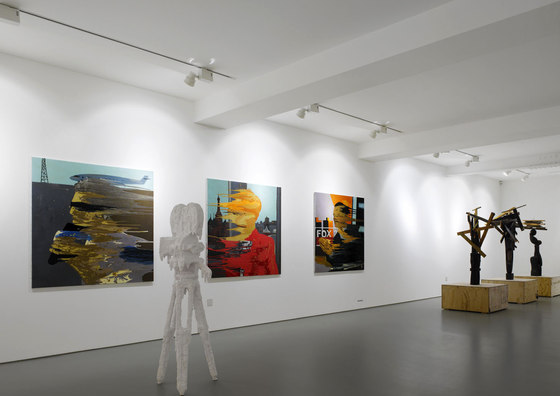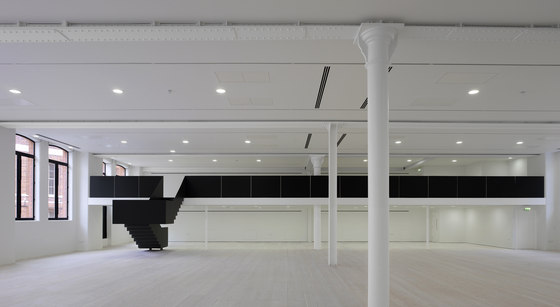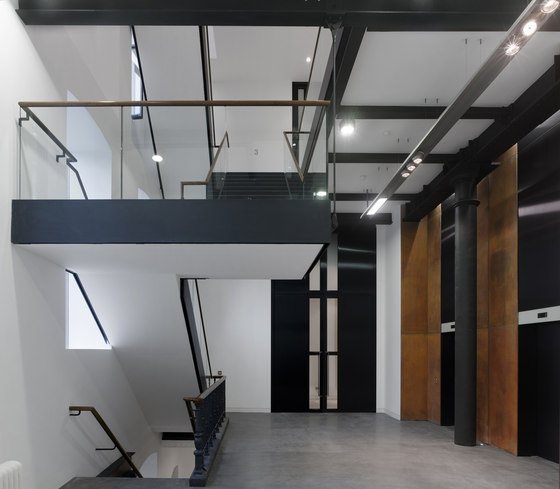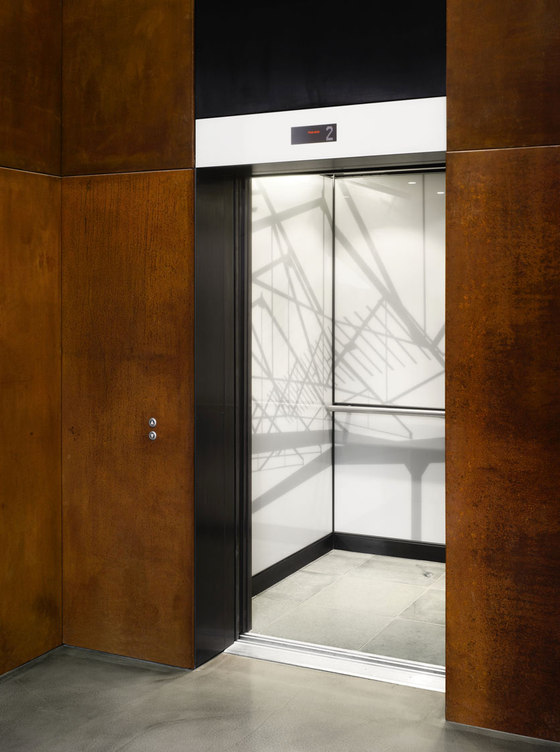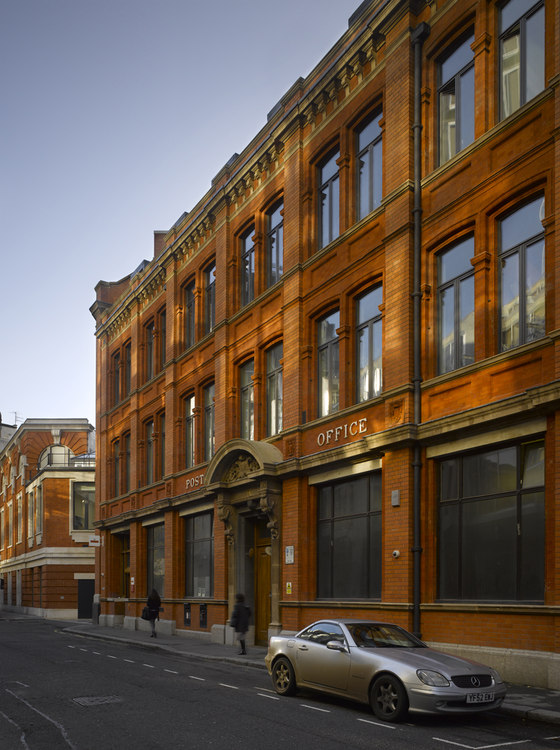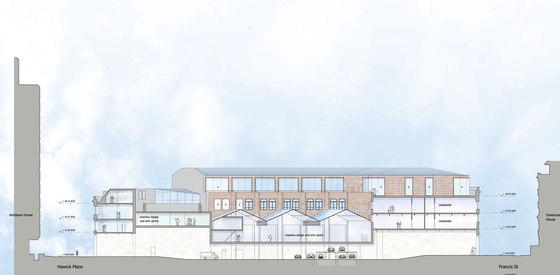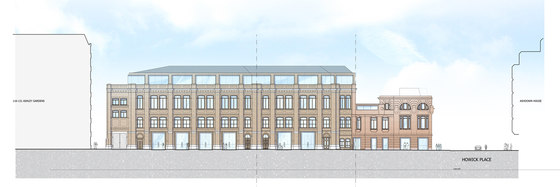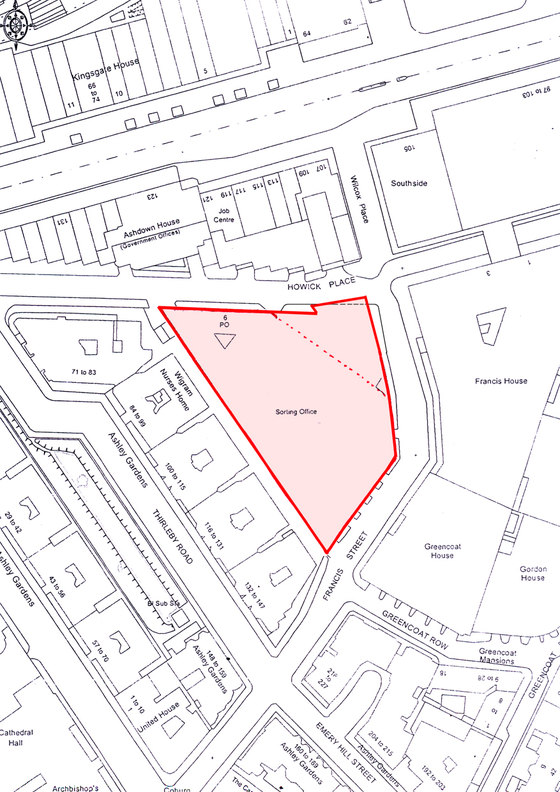Client and Concept
When creative Italian developer Alessandro Cajrati Crivelli bought the vast former Post Office sorting facility in Victoria, they had a clear vision of how it could be re-used, having previously created the Zona Tortona in Milan - Italy’s leading design district. The Milan projects took disused industrial spaces, and turned them into fashion hubs, providing shared facilities which catered for the common needs of his tenants, who include Armani, Diesel, Zegna, Tod’s and Hugo Boss. The brief in London was to create a similar typology, with the amalgamation of like-minded firms and designers at its core, geared towards the contemporary art world. The project would be on an unprecedented scale in London, and was located in the back streets of Victoria rather than the more upmarket areas of the capital usually synonymous with art buying.
Brief
Squire and Partners obtained planning consent for the entire building refurbishment, including a new top floor providing loft-style apartments, and were commissioned to undertake refurbishment to all tenancies, and fitout of all common parts. Additionally, the practice was appointed to design interiors for gallery tenants Faggionato and Orel, an apartment for two private art collectors, and collaborated with celebrated designer Marc Newson on the design of his office and private apartment, in conjunction with architect Sebastien Segers. Alessandro Cajrati Crivelli also retained Squire and Partners to design his show apartment, studio/office and separate gallery units.
Building Site as Industrial Venue
Before and during construction, the vast building played host to some of the capital’s most glamorous events such as the first London catwalk show by Chanel/ Karl Lagerfeld, exhibitions by Mario Testino and Annie Leibowitz, and an auction for Phillips de Pury which included a live performance by The Human League.
Design
Squire and Partners’ designs for the imposing red brick building retained some handsome original Victorian features, and sensitively maintained and exploited the existing character, both internally and externally, whilst inserting new modern interventions to complement the original. Materials such as CoreTen steel, glazed bricks and wrought iron relate to the buildings’ history. Existing steel beams and columns were retained and refurbished, and the original ceiling exposed. Externally, the front facade was cleaned and repaired with new large-pane windows to maximise natural light inside the building.
Tenancies are divided into small to medium-sized units with shared facilities for meeting clients and exhibiting artworks. On the upper floors of the building, residential accommodation is provided in loft style apartments which again exploit existing Victorian details to create a distinctive character to the development. Double height and mezzanine spaces make the use of high ceilings and oversized Victorian windows, and create interesting living spaces. A palette of materials is used which draws on historical references including glazed ceramic bricks, stone and wrought iron. Each apartment has been developed in collaboration with the tenant, creating a unique, bespoke space for each individual. The ultimate luxury within this development is the generous volumes of space afforded to both commercial studios and residential apartments.
Tenants
Commercial tenants include New York based contemporary arts auctioneers Philips de Pury, designer Marc Newson, Tom Ford, Post Box Gallery, Italian art house Faggionato and Russian gallery Orel.
Apartment owners comprise an assortment of private art collectors and designers.
Fabbriche Ceramiche
Squire and Partners
Planning consultant: London Planning Practice Project manager: HHY Building Consultancy Structure: Richard Watkins & Associates
Services: Hilson Moran Partnership
QS: Davis Langdon
