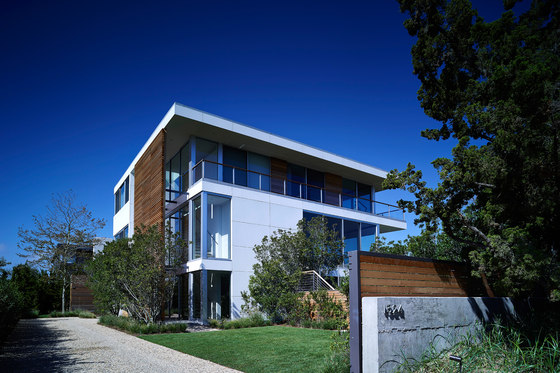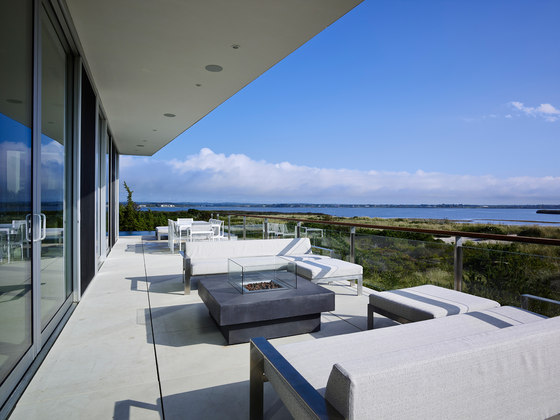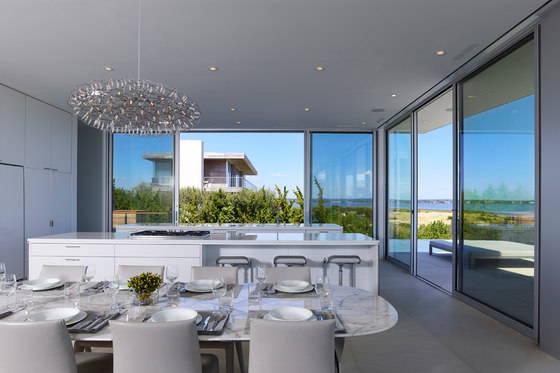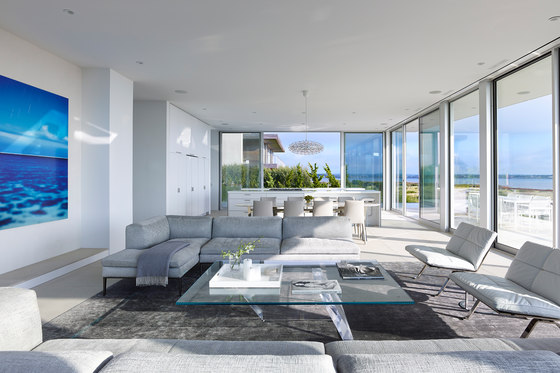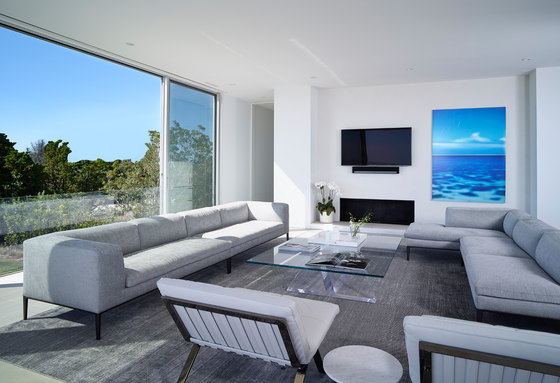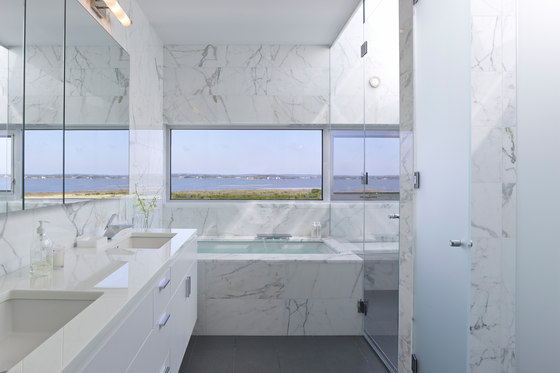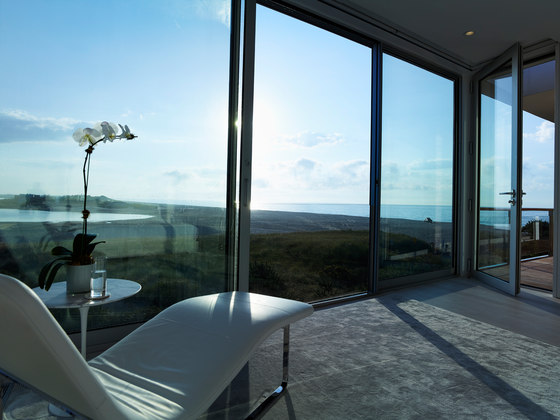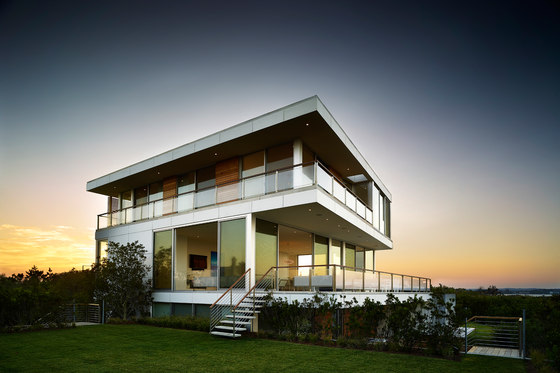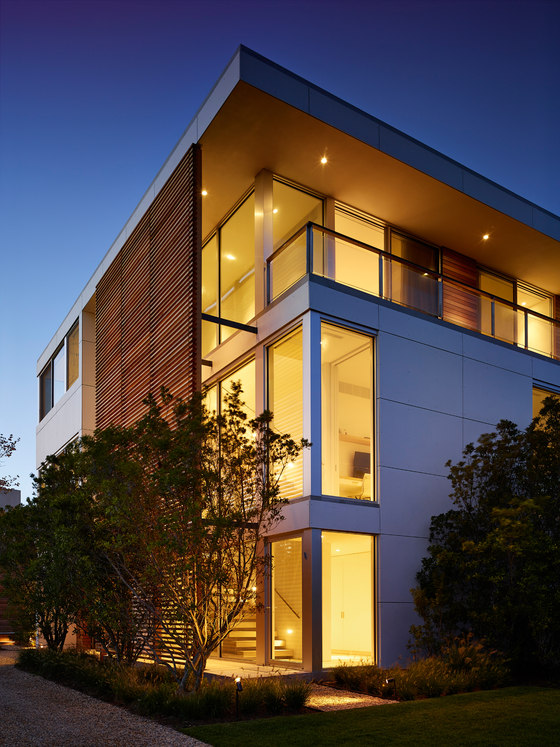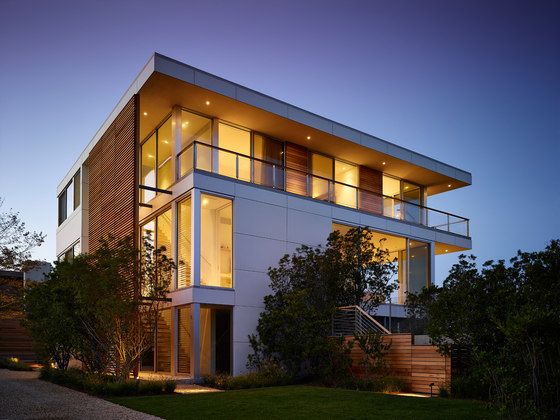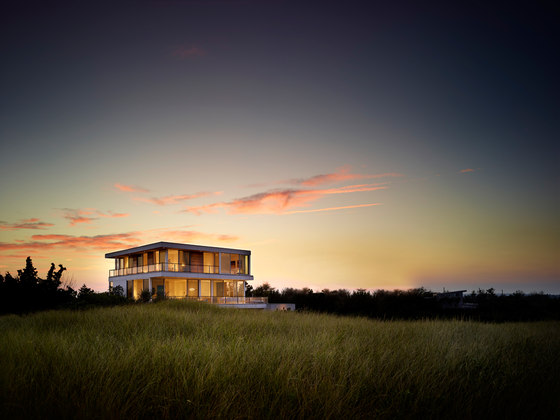A spectacular but compact waterfront site with relatively close adjacent structures, tight and irregular building setbacks and an extreme exposure to the prevailing weather provided a fantastic beginning to the creation of a weekend retreat for a single father, his family and now their ever present guests.
Flood zone requirements demanded that the structure be substantially elevated above the ground, which enhanced the already spectacular views. A three-story wood louvered screen wall adjacent to the front door creates a theatre of changing shadows and glimpses of life within. The main floor, open on three sides to capture views and light, seamlessly connects a modest infinity edge pool and stone patio to the bay and ocean beyond. A stark contrast to the open main floor, the compact second floor provides five private family and guest bedrooms with decks and views.
Low maintenance, carefully detailed materials were chosen for tolerance of the harsh exposure including cement panel rain screen siding, glass and metal doors and windows, and vertical grain cedar siding. Sustainability, important to both owner and architect, was addressed through the use of energy modeling, radiant heat, a substantial solar panel array, hybrid insulation package, high performance glass, LED lighting and carefully sourced finish materials. Native, drought tolerant landscaping was utilized to firmly connect the site to its natural surroundings.
The interior of this house is realized in shades of cool white referencing the exterior cladding. Simple elegant furniture pieces are carefully positioned to maximize the wrap around water views. Stone floors flow from inside to outside enforcing the sequence of the architecture. Primary living spaces are gathered on one floor. Kitchen, dining and living room are all combined with furniture centralized and circulation to the perimeter. Full height cabinetry houses small appliances and the double island kitchen allows for plenty of counter space.
The interior living room arrangement is echoed outside with custom steel furniture gathered around a fire table under an angular overhang. Continuity is achieved between the spaces by repeating a distilled palette of materials. Built in pieces are imagined in white lacquer and white oak though out the house. Vintage furniture and lighting collected by the client are inserted into the interior. Sleeping accommodations are on the upper level. Bedrooms are compact and efficiently programmed with appropriately scaled furniture and built-in components.
Stelle Lomont Rouhani Architects
