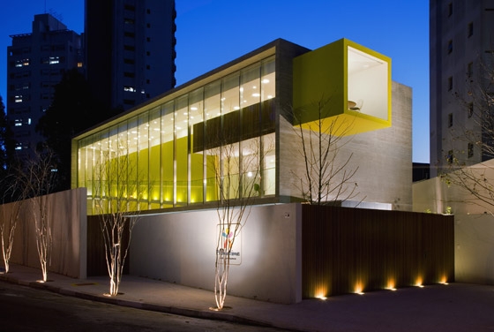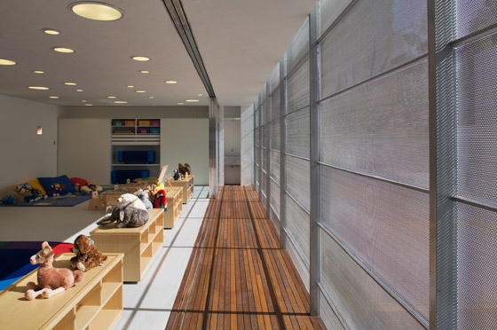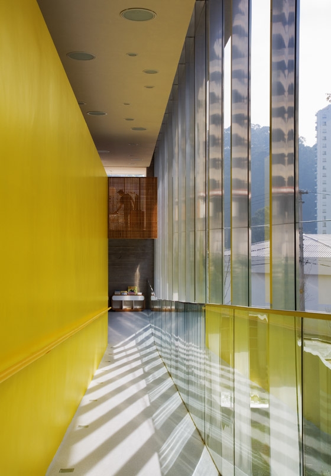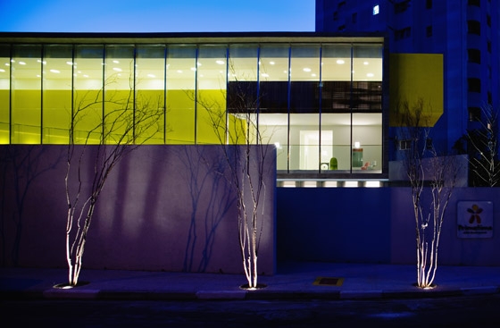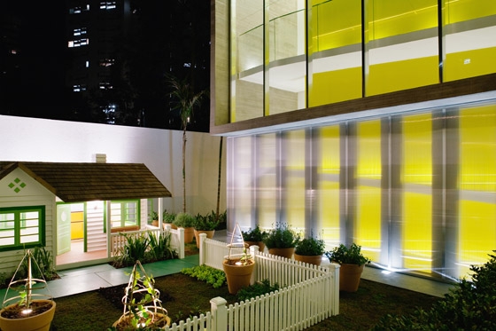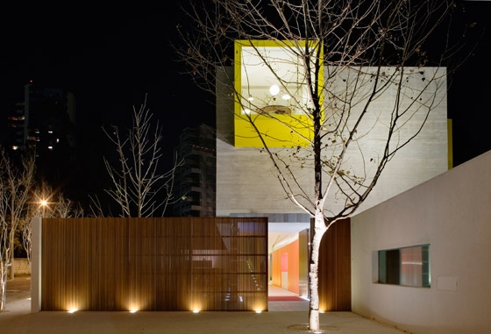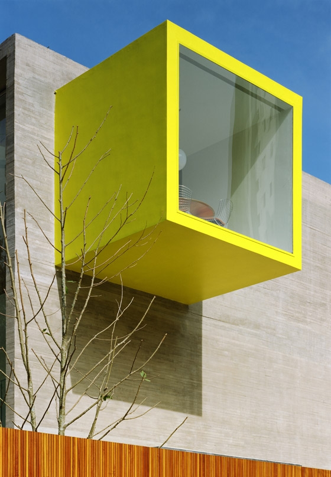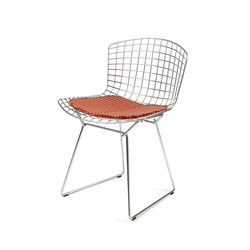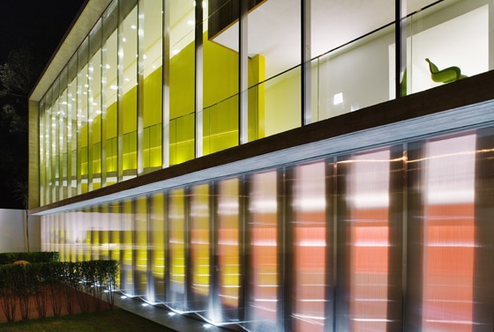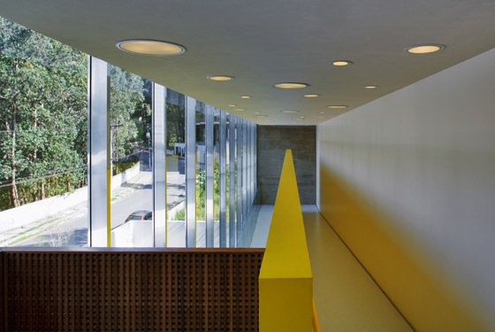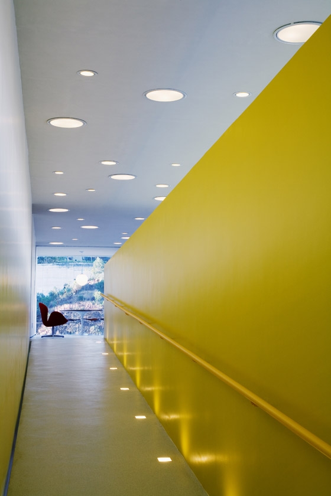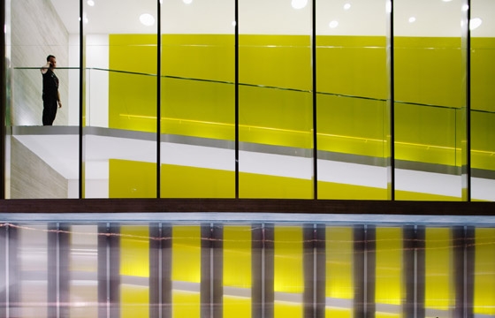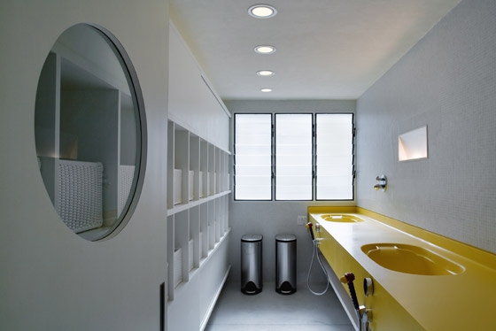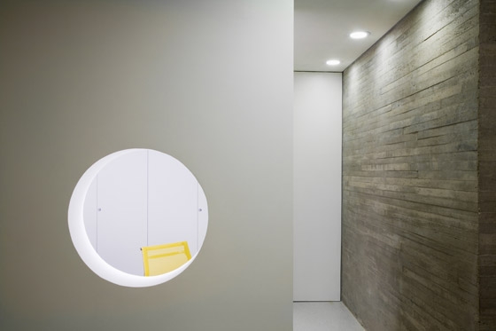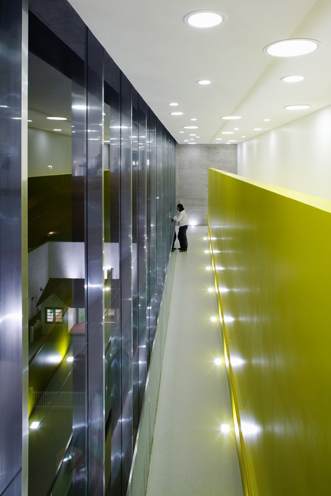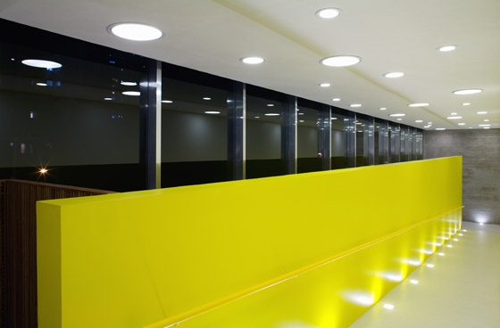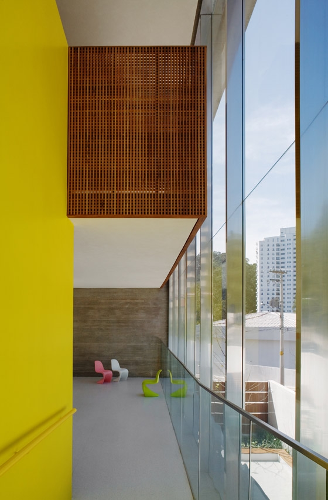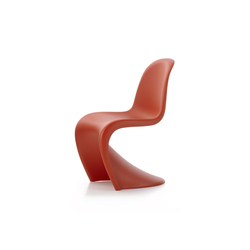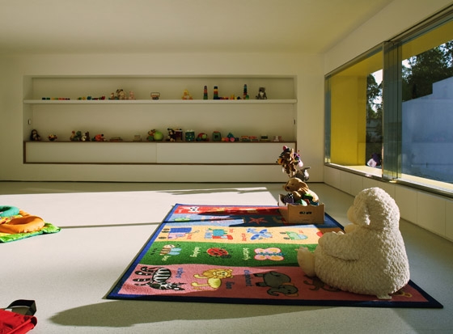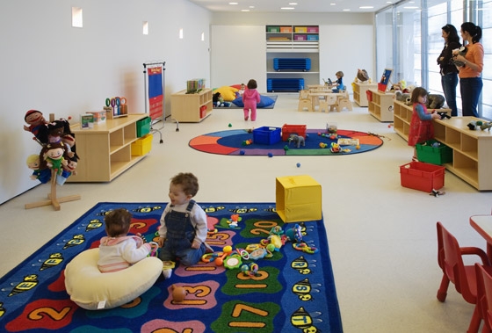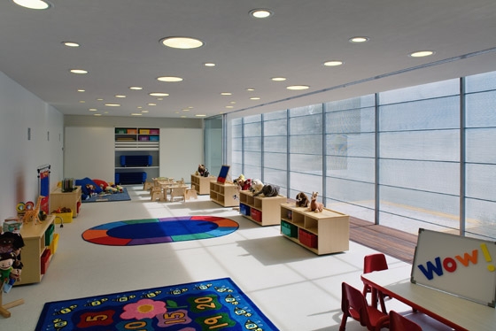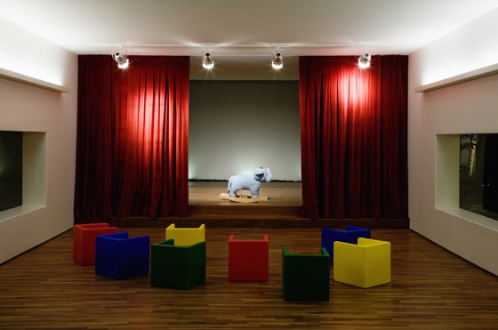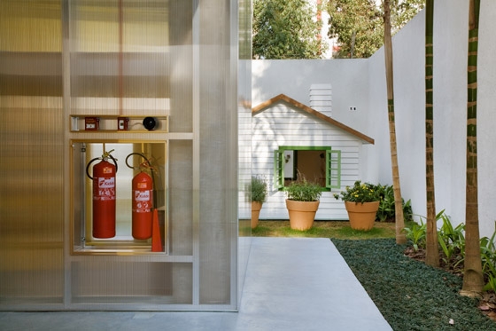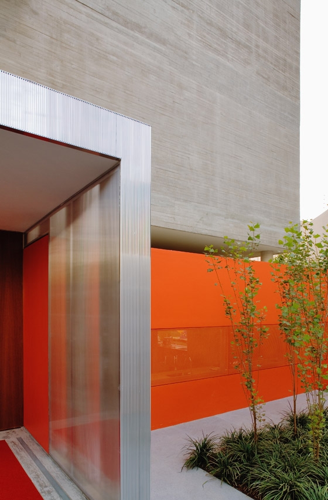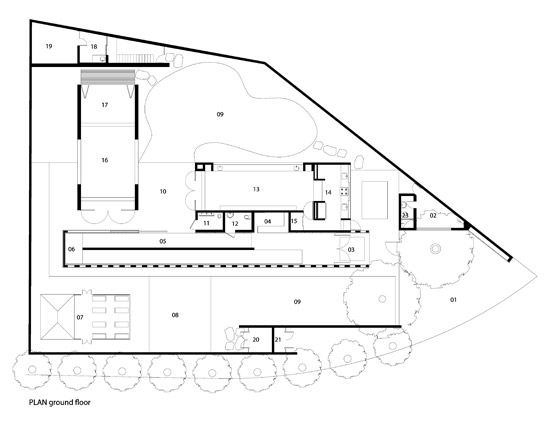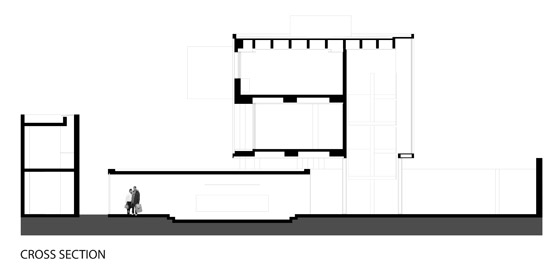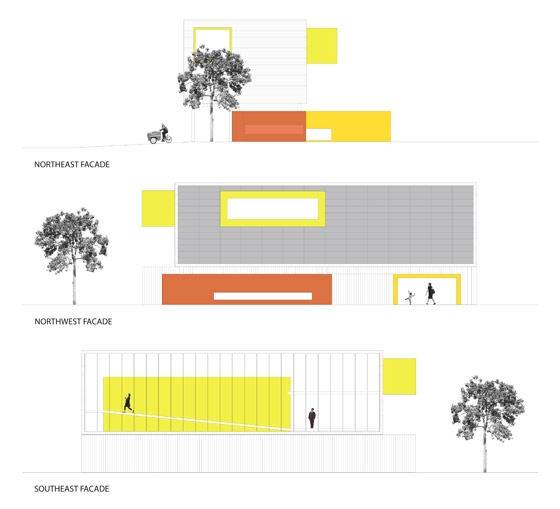This project is the first Brazilian nursery developed from a program specially directed for children aged from zero to 3 years, based on an exclusive educational concept.
The focus of the project was to incorporate the specificities of this program, seeking adequate creative solutions.
The priority was to conceive of an abstract non-stereotypical space with a ludic character that would meet the functional demands of the numerous procedures involved.
Circulation is achieved through ramps and the use of friendly materials such as, the soft floor and operational ergonometry, were fundamental for a safe and comfortable environment where the children could readily develop their activities.
The technical team involved adhered to this same orientation, offering ideal solutions for the best air and water quality, floor heating and balanced lighting.
The landscaping was equally conceived to guarantee the safe interaction among the children.
In addition to using natural materials, the colors yellow, orange and red were selected to create a stimulating atmosphere.
I am 18 months old. Today, for the first time, I went to my nursery school; and it is there that I will spend the better part of my day, while mommy and daddy are working. I found the place a little strange. I heard my daddy commenting that the building was of modern architecture. I do not know what modern is. In fact, I do not know what architecture is.
I did not like the roof, because it is very high, but I did like that it has little round holes, like a cheese. I also liked the ramp that I can crawl on and that everything there is very colorful: there is a wooden fence at the entrance, and the outside part of the building is grey (like the city is grey). Above the entrance there is a hanging yellow box and I just don’t know how it doesn’t fall! Yellow is my favorite color.
I have a lot of fun with the windows that are really big and everything there has a lot of light. Some of the window-frames are made of alveolar poly-carbonate. Today I learned what an alveolar poly-carbonate window-frame is.
But the spot that I liked best is an old wooden house in the backyard. There I can play a lot, everything is my height and nothing can hurt me! I thought that this was very cool.
By Gabriel Kogan
fakiani contruções
author > marcio kogan
co-author > lair reis
interior design co-authors > diana radomysler . regiane leão
project architects > beatriz meyer . carolina castroviejo . eduardo chalabi . eduardo glycerio . gabriel kogan . maria cristina motta . mariana simas . oswaldo pessano . renata furlanetto . samanta cafardo . suzana glogowski
landscape architect > renata tilli
lightning project > marcio kogan . beatriz ennes
structural design > aluizio d’ávila
instalations > grau engenharia
consultant_kitchens > gisela porto
