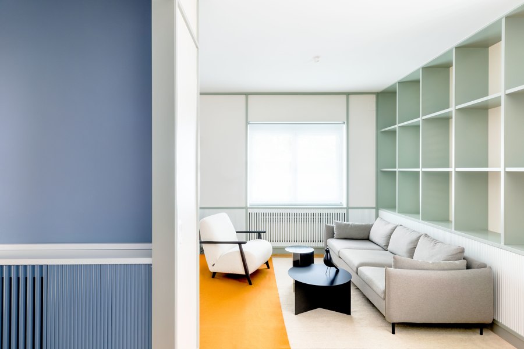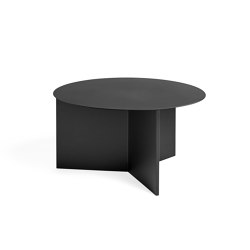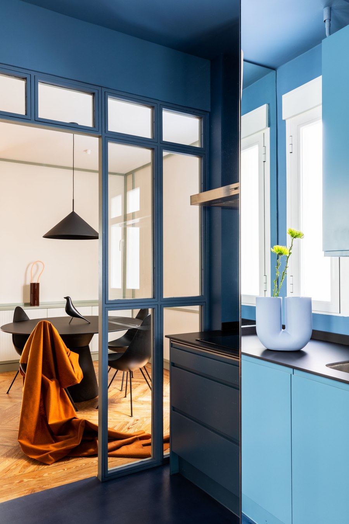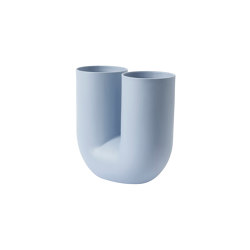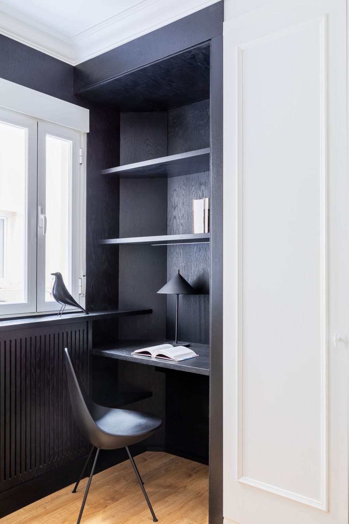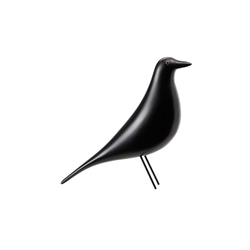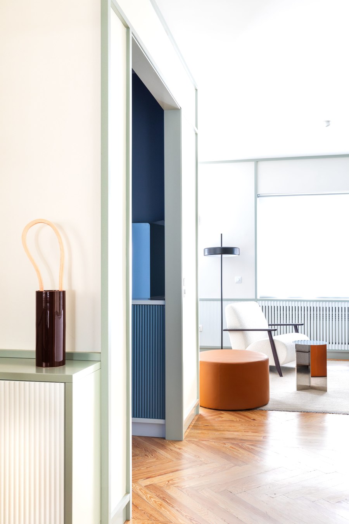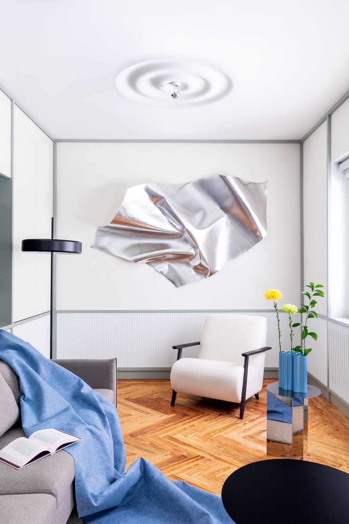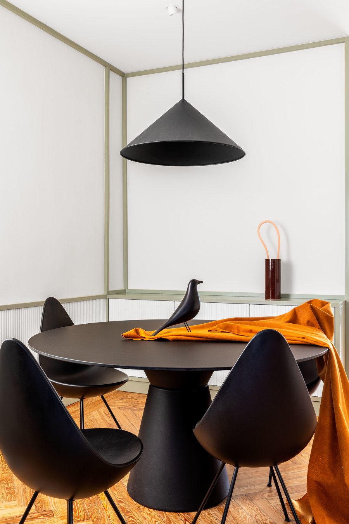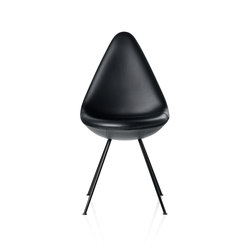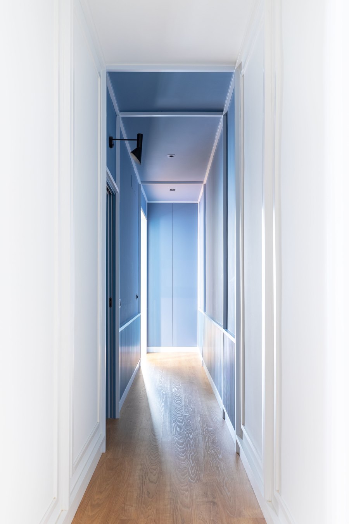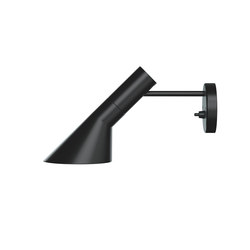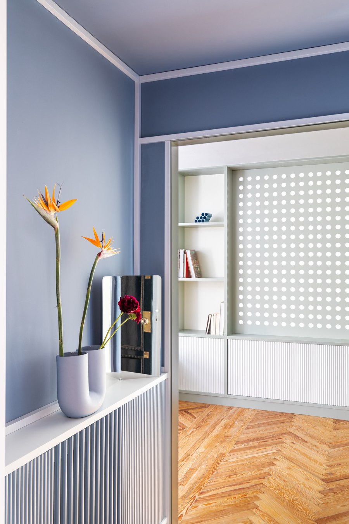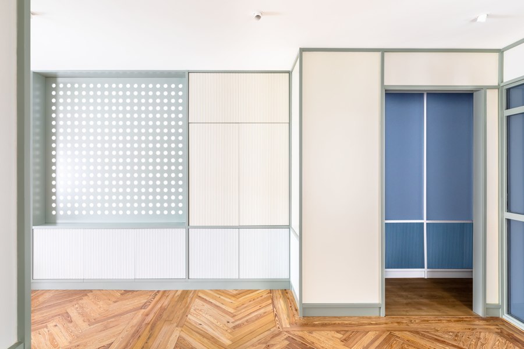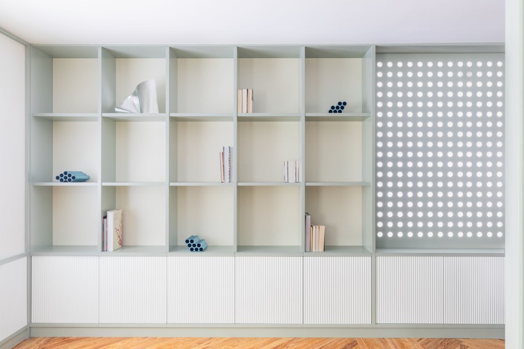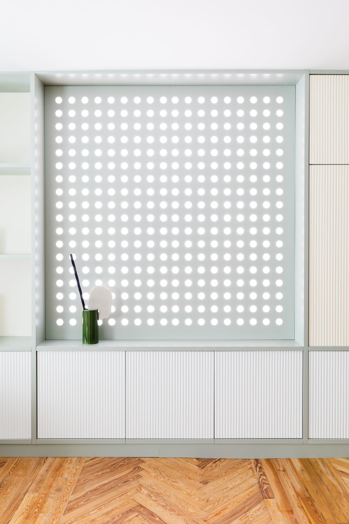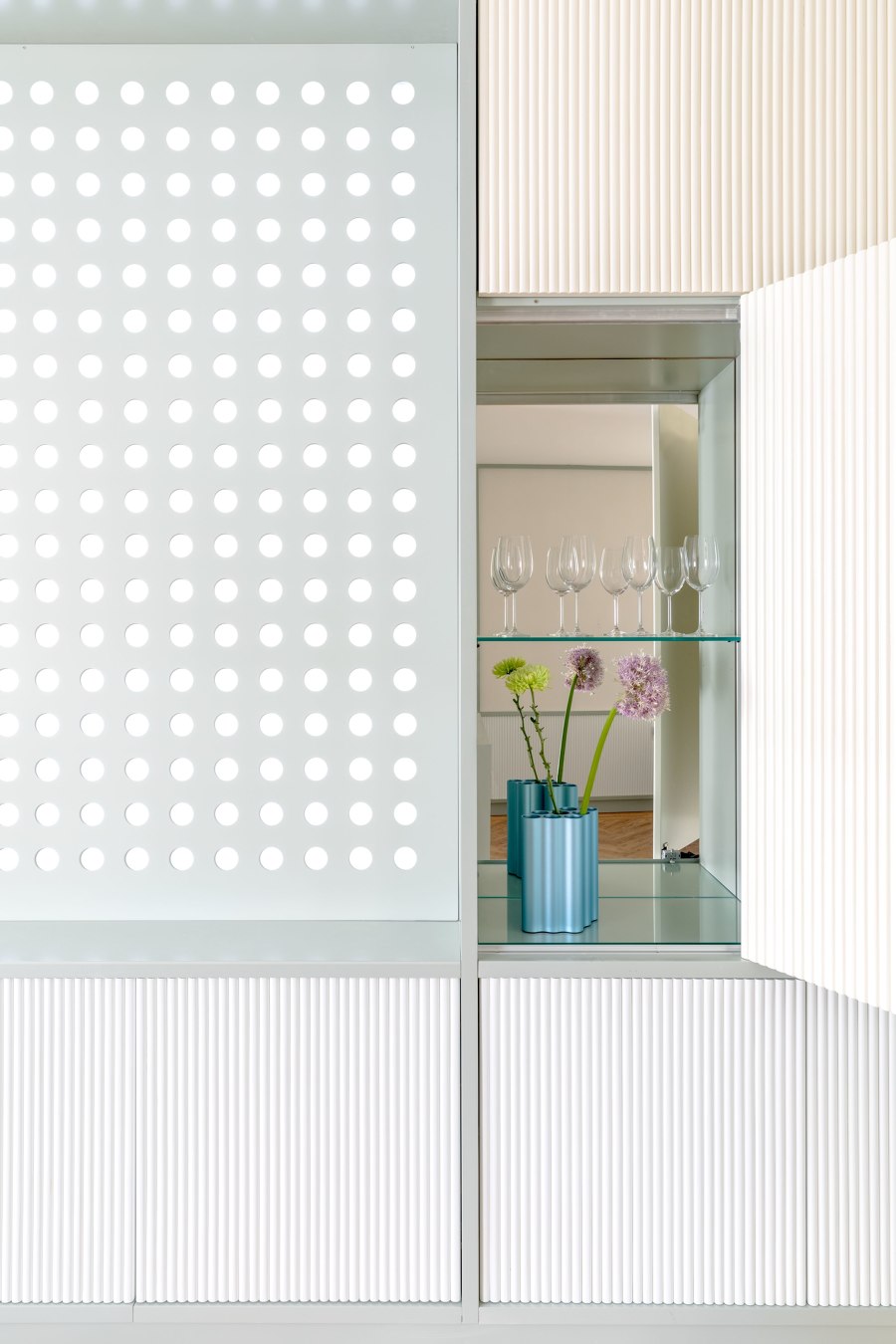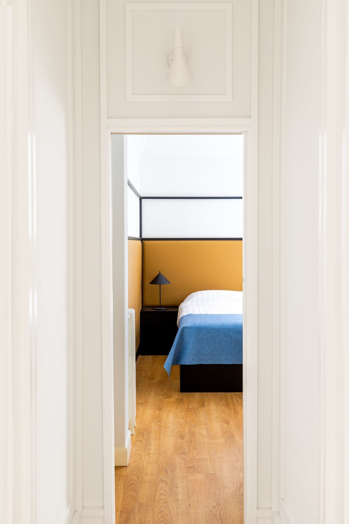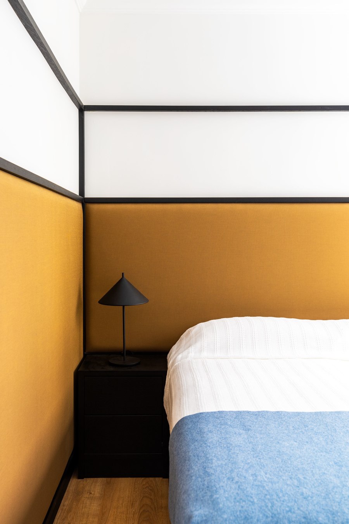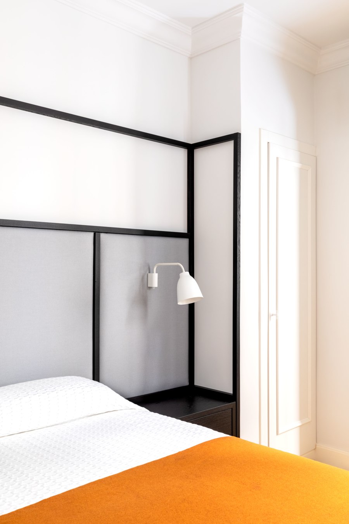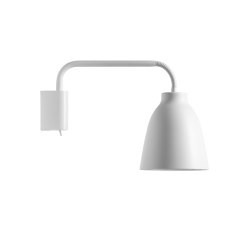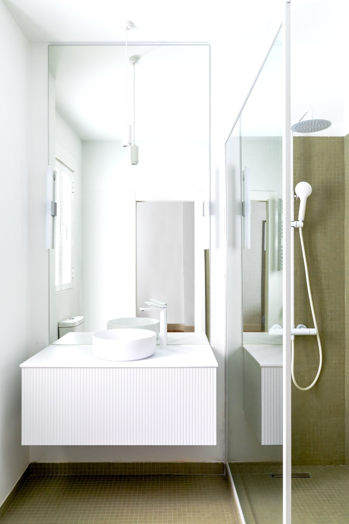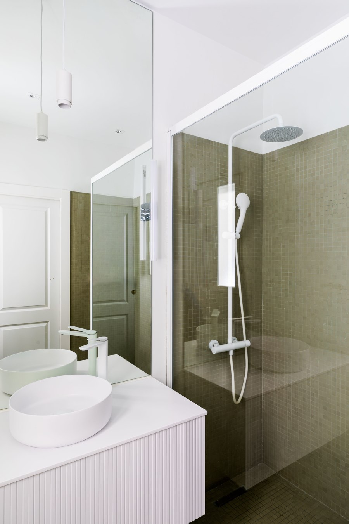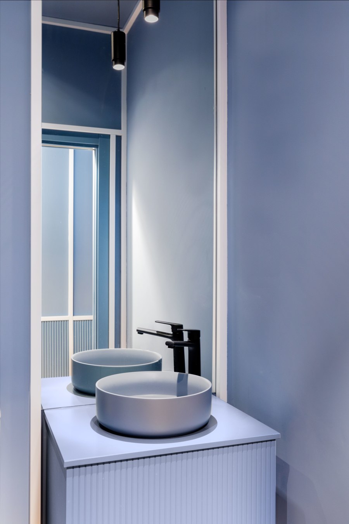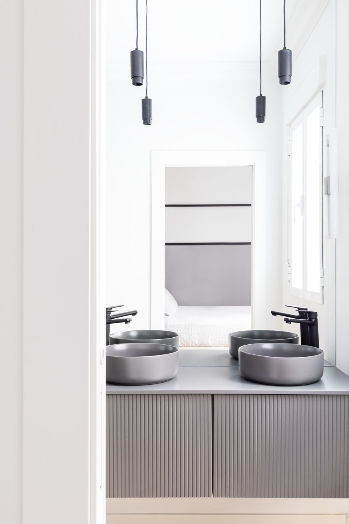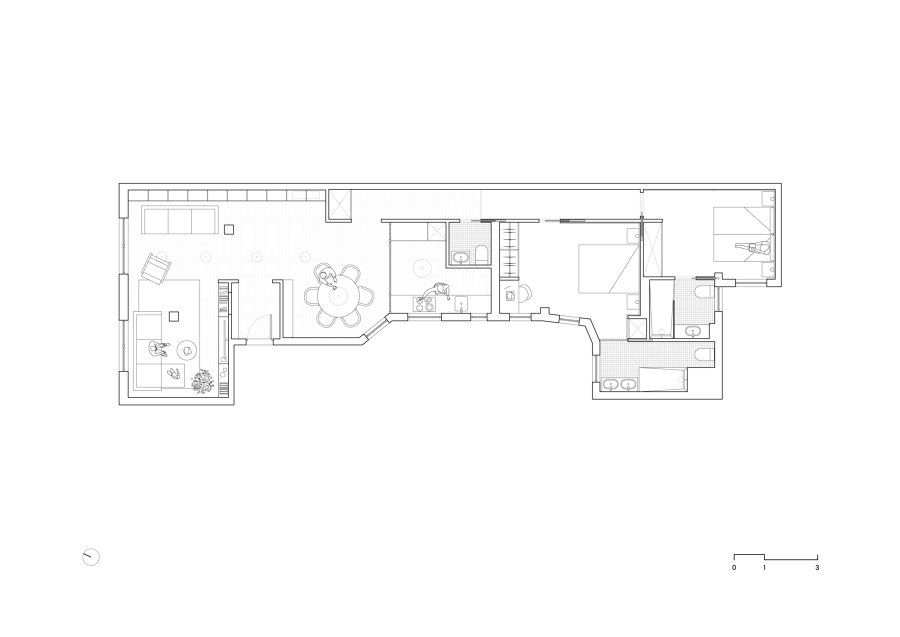“Casa Balboa” is the result of the intervention on a 110 m2 apartment located in the historic district of Salamanca, Madrid. The apartment designed by Studio Noju shows an updated version of the use of the characteristic moldings and wood paneling that have traditionally “dressed” the interiors of the apartments in this emblematic location in the Spanish capital.
These architectural elements typical of the classic Madrid typology have been applied throughout the dwelling, such as a frieze in relief that dresses the lower part of the walls along with lacquered wood frames that frame the interior partitions. These create a new structure and uniqueness to the different rooms without the need to make changes to the original layout of the apartment.
Casa Balboa a renewed style that enhances the original character of the house. Salamanca District is one of the most important areas of Madrid, both for the great architectural quality of the buildings and for being the district with the highest real estate value per square meter in Spain. The owners of the house wanted to pay tribute to the unique character of the neighborhood, but with a new identity. One of their premises was to maintain the original layout, consisting of a classic separation of exterior common areas and bedrooms facing interior courtyards, but giving the apartment a new identity.
The intervention transforms the spatial perception of the apartment without making major changes in its distribution. The use of moldings, friezes and custom-made furniture with a new language of color and textures enhance the spatiality of the apartment. To break the longitudinal character of the floor plan, the different partitions and passageways are framed with lacquered wood moldings, giving coherence and rhythm to the different rooms.
The spaces that have less natural light such as the foyer, hallway and kitchen are highlighted with Colombian blue, creating a greater contrast with the dining room and living room where light tones such as cane green, ivory and pebble gray predominate. The existing kitchen furniture is renewed with the use of blue, the same tone that characterizes the new microcement flooring. This color palette continues in the foyer of the house, creating a unique entrance space in which a perforated backlit panel stands out as a visual backdrop when entering the house.
The corridor that articulates the apartment is visually divided into two clearly differentiated parts, helping to separate the circulation space into two zones, on the one hand the circulation of the bedroom area and on the other the more public use of the house. In this way, visual references are established that help to distinguish the rooms of the house without the need to create new partitions.
These strategies create, with as few elements as possible, a new identity for the house that pays homage to both the traditional housing typology of the neighborhood and the articulated language of its rooms.
Design Team:
Lead Architect: Eduardo Tazón
