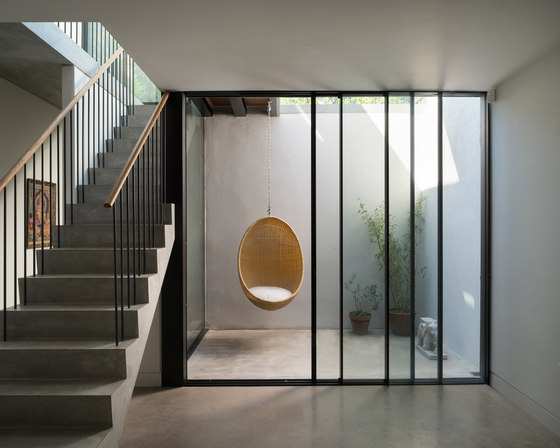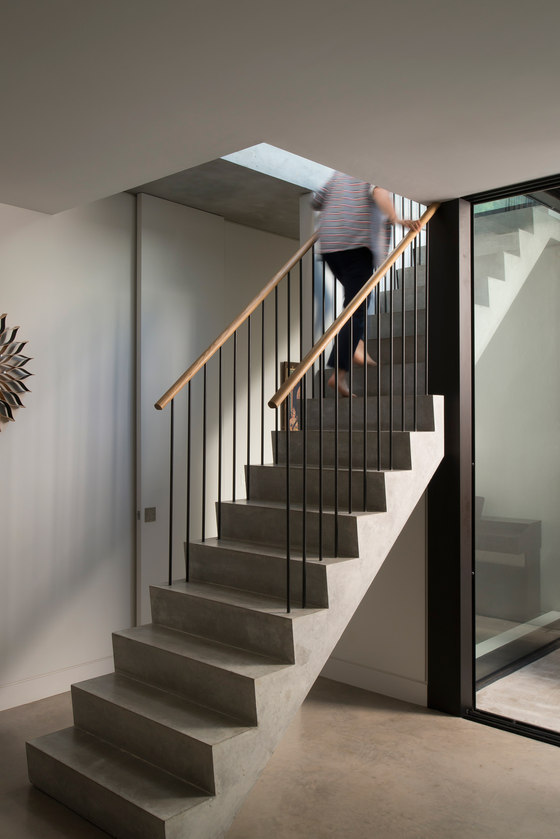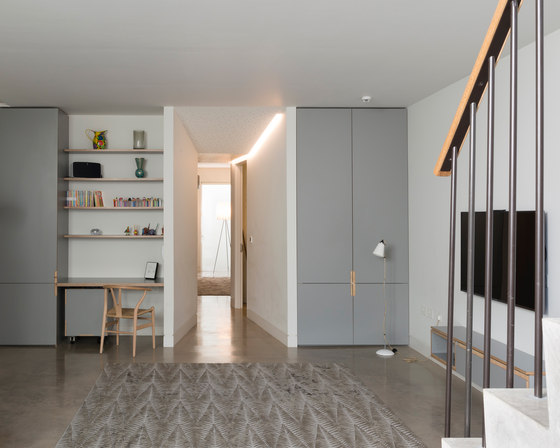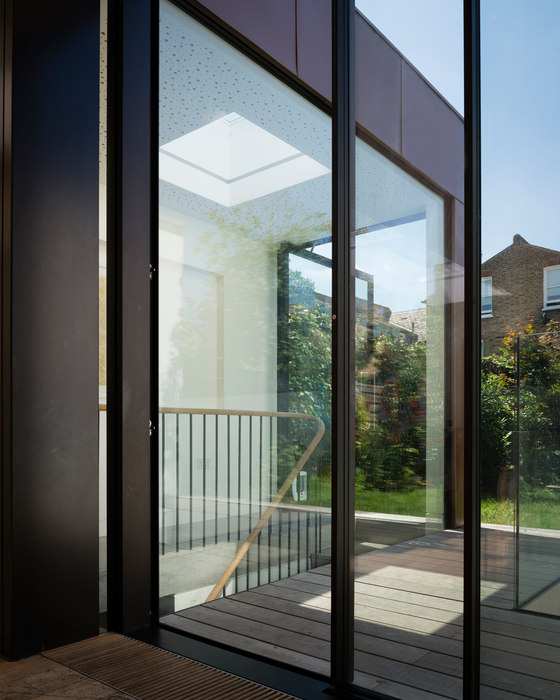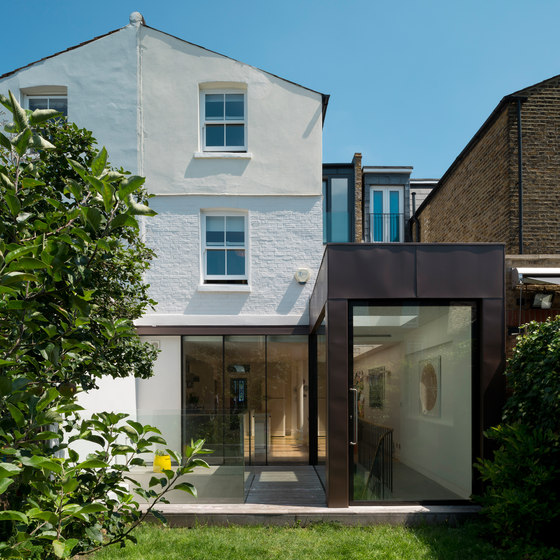‘House 13’ near Clapham Common is a 4 bedroom house situated amidst the Victorian & Edwardian suburban terraces that cover 280 acres between Wandsworth and Clapham Common. Between 1850 and 1920 this area was almost entirely built over. The tighter-packed terraces that sprung up around Clapham Common housed more tradespeople and others of the lower-middle classes. In recent years the due to the small gardens and the increasing demand for additional family space, basement extensions have become the norm. The limited natural light and complex engineering for these projects have created a generic that is bland and often of limited long term value to the property.
Design Brief
In 2013 Studio Octopi were first approached by the client to design a new basement extension. The client’s brief was straightforward. A guest bedroom, shower room, utility room and playroom. Natural lighting and a positive connection with the existing house were identified as key drivers for the design. Studio Octopi presented a radical departure from the conventional basement layout.
The new ground to basement stair would be located at the rear of the property, enclosed within a compact glazed extension. The benefits being: a) Access to the basement is from the kitchen, ensuring there is a direct physical and visual link between the kitchen and the basement. b) There would be access to the garden from the basement. c) The arrangement of basement rooms could be a seamless succession of spaces rather than rooms off a lightless lobby, as is the generic response.
Description
The basement extends under the entire footprint of the existing house. The stair extension and lightwells to the front and back sit outside the line of the existing property. The bedroom and playroom are linked by a passageway with profiled walls and a dropped acoustic ceiling. The guest room door sits flush with the wall linings. In the guest room, grey laminate on plywood joinery conceals a fold-down bed. Off the passageway is the shower room and utility room.
All the rooms are linked by a consistency in materials, polished concrete floor and tones of grey walls and joinery. The shower room is finished in glass mosaics with a concrete shower tray. The new stair is precast concrete to match the floor. Working to extremely tight tolerances the stair extension has a glazed pivot door to the garden and a double height frameless glass window to the rear lightwell. In the basement below the stair, a small space that might otherwise have been forgotten has become a piano room for the kids!
The extension is clad in bronze coloured zinc, with a living roof, rooflight and acoustic ceiling to limit noise transfer between kitchen and basement. The kitchen is connected to the deck with new SkyFrame glazed doors. A hardwood decked bridge crosses the rear lightwell to give access to the garden. The new basement avoids the usual pitfalls of typical residential basement extensions. There are no dark lobbies or dead ends, more of a sense of openness, high ceilings and connections with the outside. House 13’s basement flows freely from the ground floor extension, seamlessly integrating with the existing house. A beautiful tranquil space in its own right, within this busy family home.
Studio Octopi
