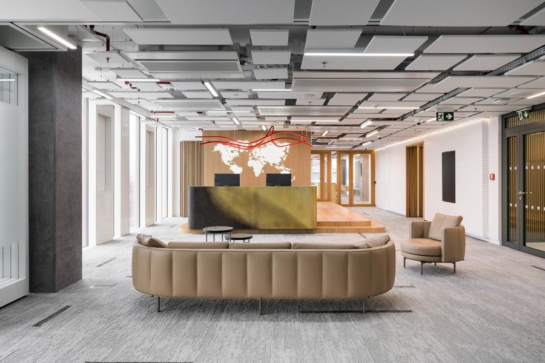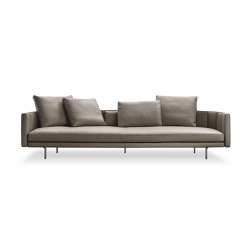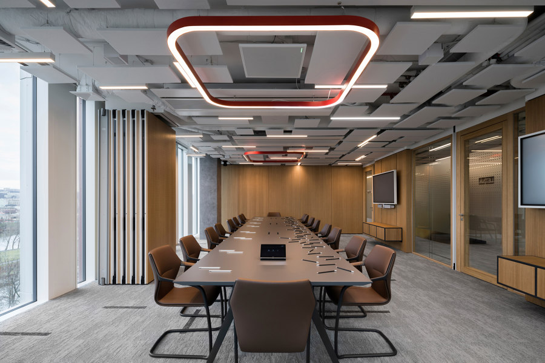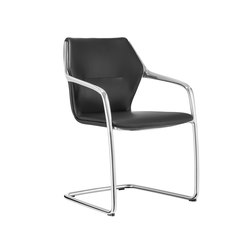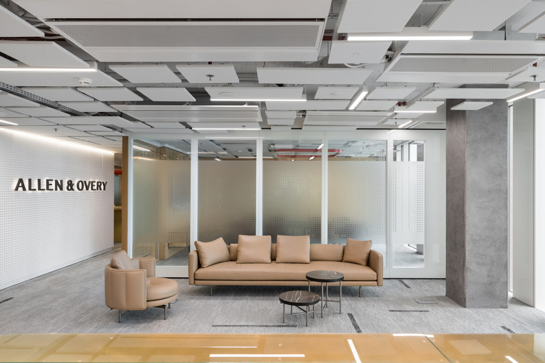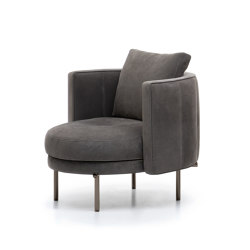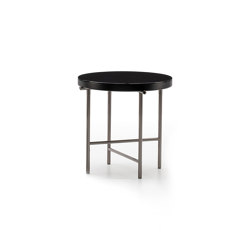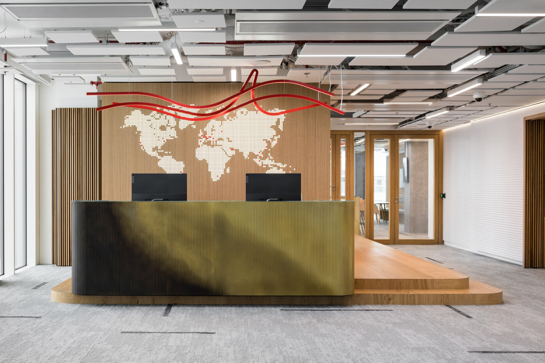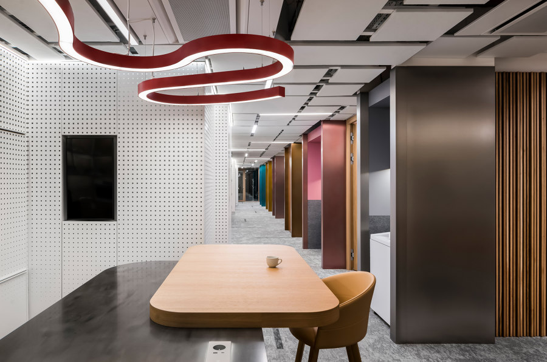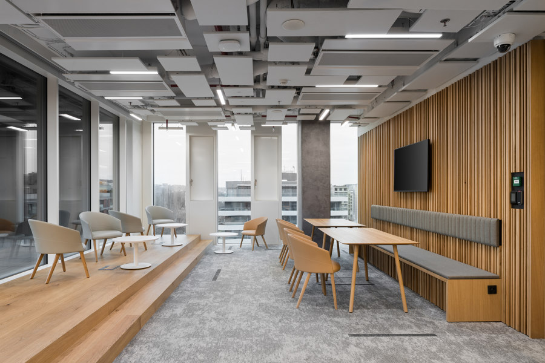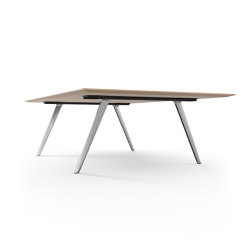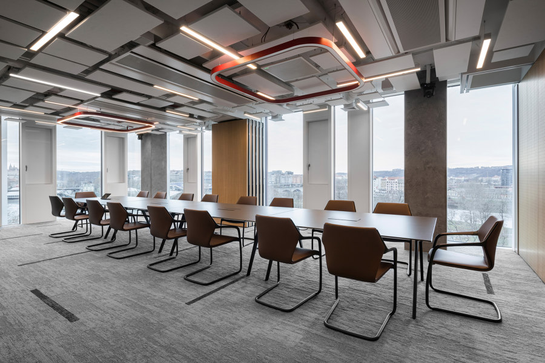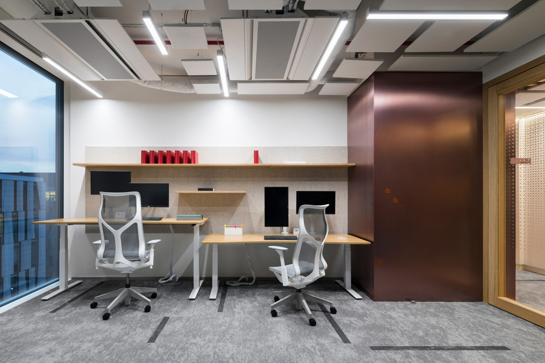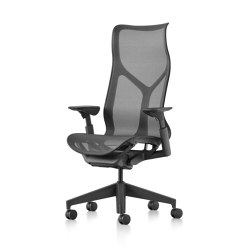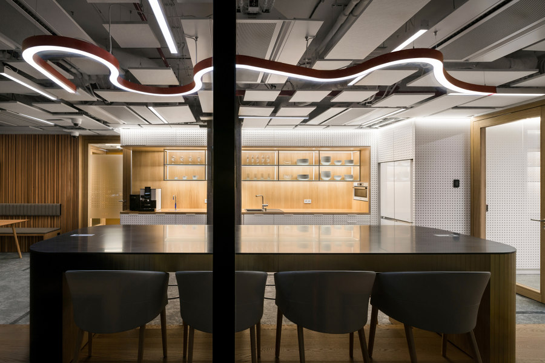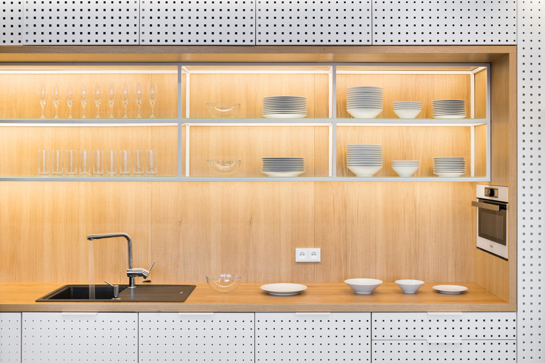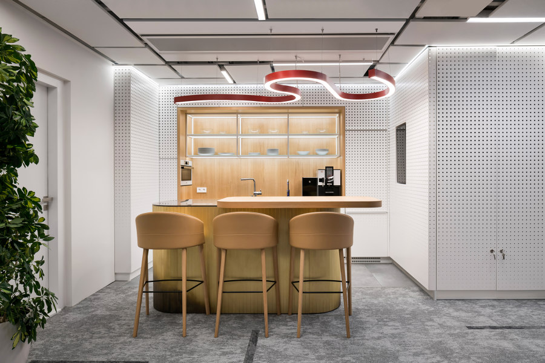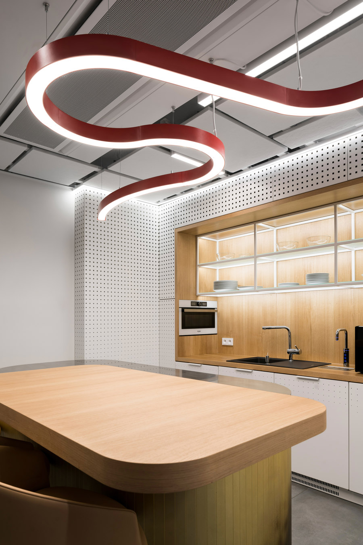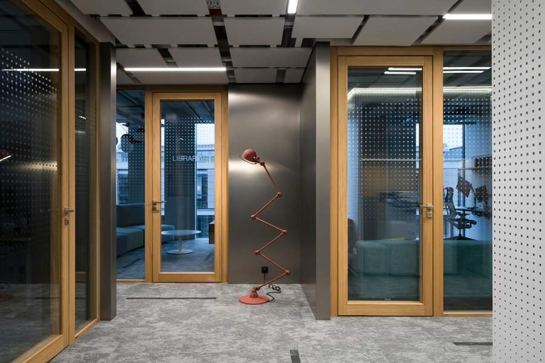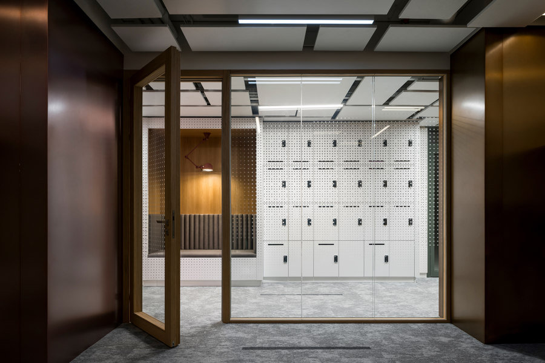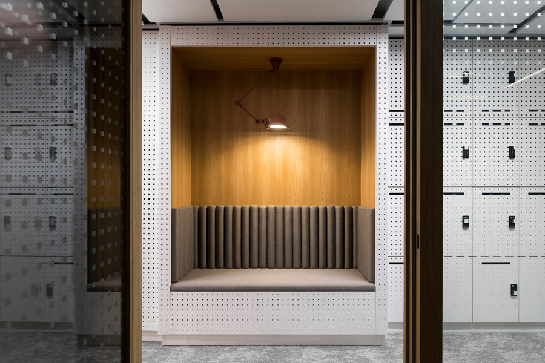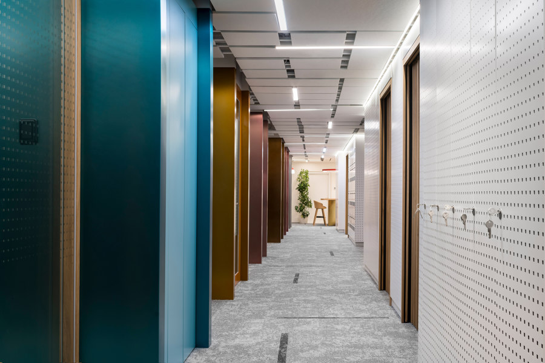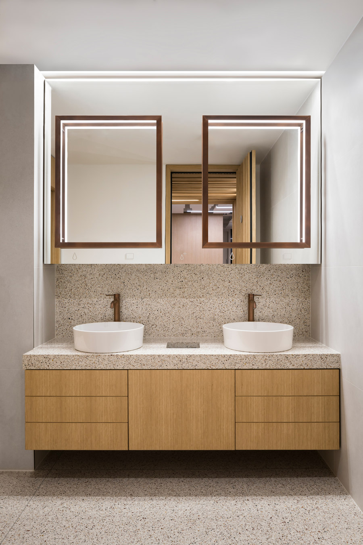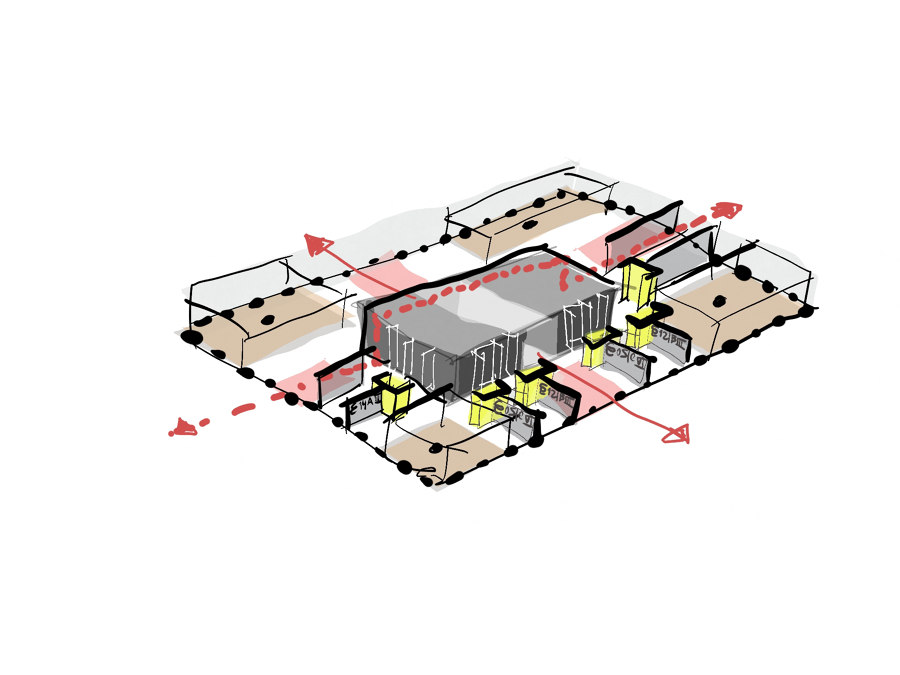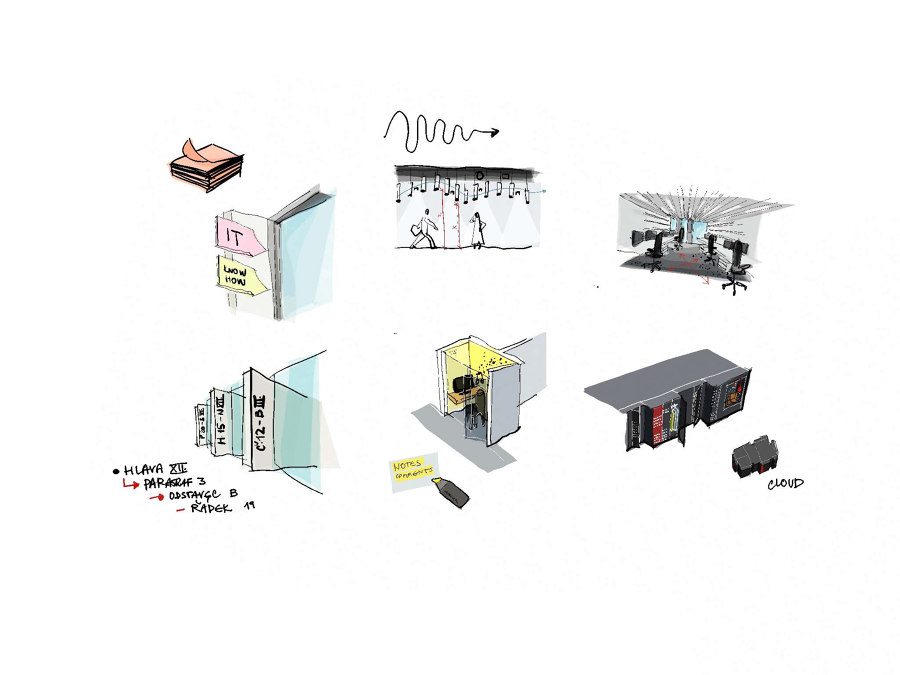Can we take the DNA of a successful law firm and transform it into a modern, open and airy space? How do we combine teamwork with complicated or discreet meetings? Our solution reflects the dynamic and flexible nature of the contemporary world. We turned the old cliche, that barrister’s chambers have to have high pile carpets, leather club chairs and an understated lobby, on its head. We drew our inspiration from the client’s work and from its key output – a contract. In our case a contract with design. A contract with a refined space for lawyers, who need focus rooms and teamwork spaces and who often work from home, but need frequent access to modern technology, which is mostly cloud-based.
A Deal With Design. Since entering the Czech Republic in 1992, Allen & Overy have built an excellent reputation. The Prague office is now fully integrated into their international network consisting of 44 offices worldwide. Today, legal practice is often one part of complex consulting services offered to startup projects, big acquisitions or small IT revolutions. Our client even made the unconventional decision to forgo the “premium” central Prague address. We defined four key points in our contract with design. First, the international and the local know-how of the company come together in the Cloud. Second, all of us embark on a journey each day – to work, into the pages of documents, to complicated processes. Third, law means structure to us – sections, clauses, and items have inner logic, complementing and conditioning each other. And finally there is a signature, a bright light at the end of the journey, the fourth point of our joint contract. Another important inspiration for us was the process of fine-tuning a contract, where precise wording is absolutely necessary. Highlighter pens and post-it notes are often used during contract drafting for easy orientation. Both these elements influenced the design. Spatial and programmatic relationships were also relevant: in everything from silent and focus rooms to common areas or client spaces. The primary visual axis crosses the lobby and offers views to the outside. Two secondary axes, perpendicular to the first, define two corridors. Their sightlines lead to open spaces with views to the surrounding cityscape. Corners as meeting spaces were also very important. In the middle of the offices, around the vertical circulation core, we placed the Cloud. The design uses hierarchy and zoning of space. It’s defined from two sides, by the Cloud and the metal file cabinets. The journey opens up into the corners, puts on the bars and the receptions. The offices, meeting rooms and relax rooms form a layer placed between the file cabinets and the façade.
Office Zones. The interior zoning concept is reflected on the building façade. The client occupies two floors of the building. Perpendicular lines divide the office layer, with partitions inserted between the façade and the file cabinets. Desks placed against the partition walls are then flush with the metal cabinets. A private library, a cluster of meeting rooms, a terrace and an open office space take up the four corners of the floorplan. The intermediate parts in this layer are assigned to individual offices. And what about the post-it notes? We used them according to their original purpose – for the orientation system, leading the way to individual people’s rooms. Signed. The sharp-stroked signature at the bottom of our contract with Allen & Overy is shining. It’s transformed into linear lighting fixtures weaving through the whole interior. These original lights of bent red profiles became our own signature – we struck a deal with design and these lights are our shining signature. Red floor lamps used in other parts of the interior complement the linear ceiling lights. The propound that the symbolism of high pile carpets and expensive fountain pens doesn’t match legal services anymore. Negotiation, education, understanding and individuality are much more appropriate. And that’s why Allen & Overy chambers have a library, a relax room and a café bar…
Design Team:
Marek Svoboda, Petr Mandík, Pavlína Mojská, Maria Lucia Cicero
