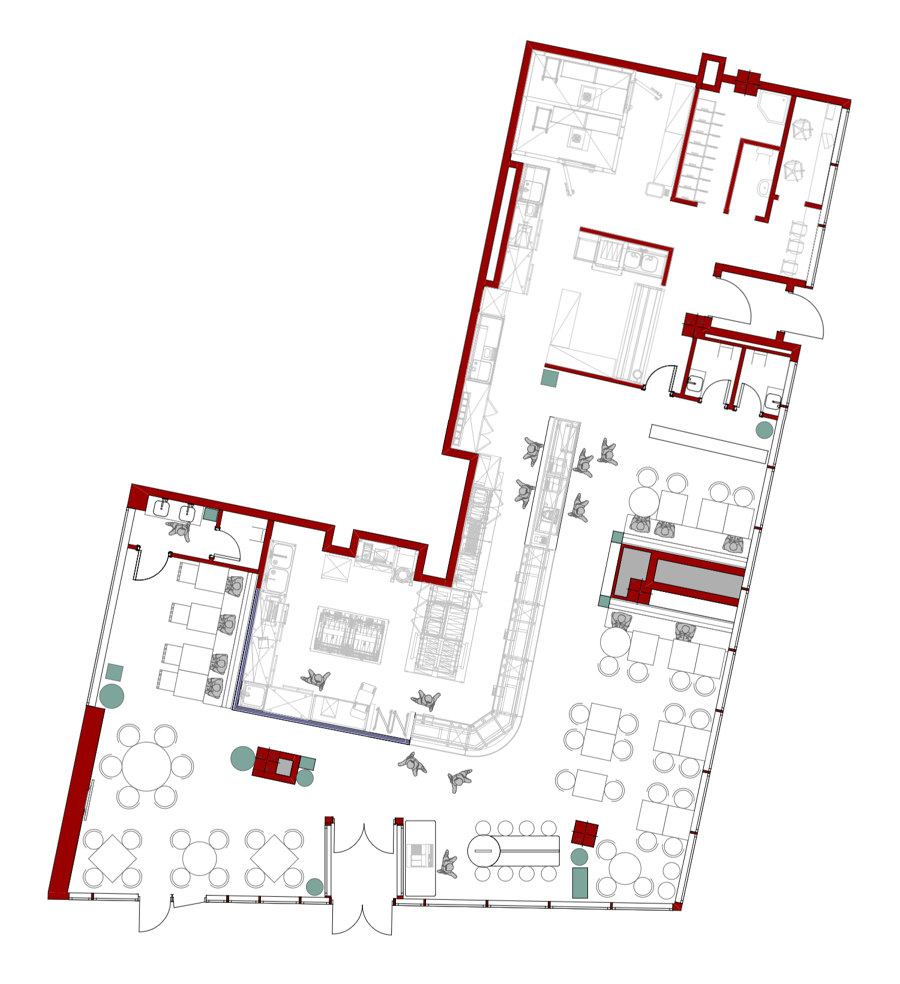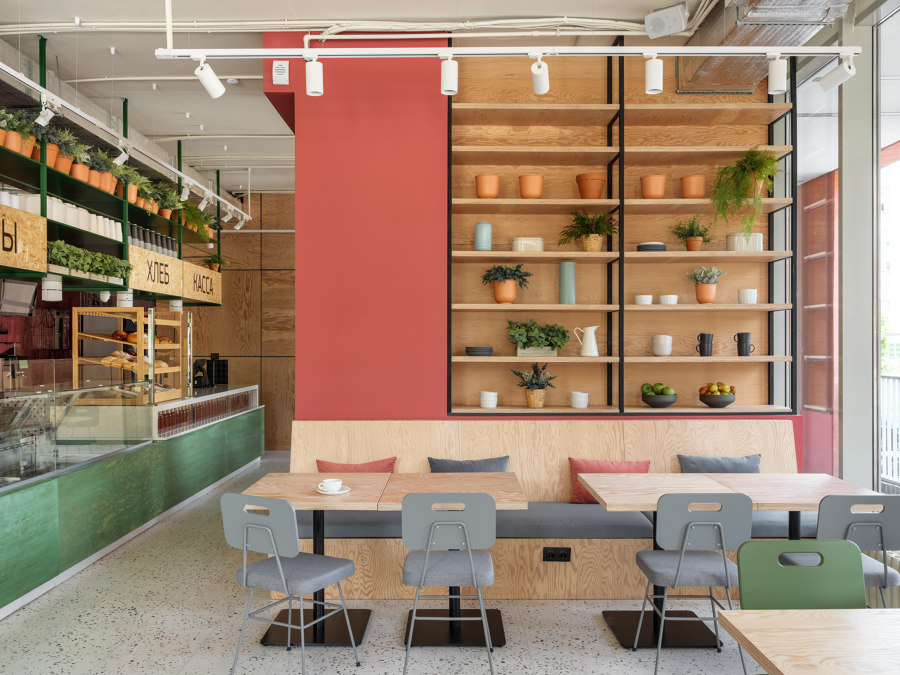
Photographer: Mikhail Loskutov
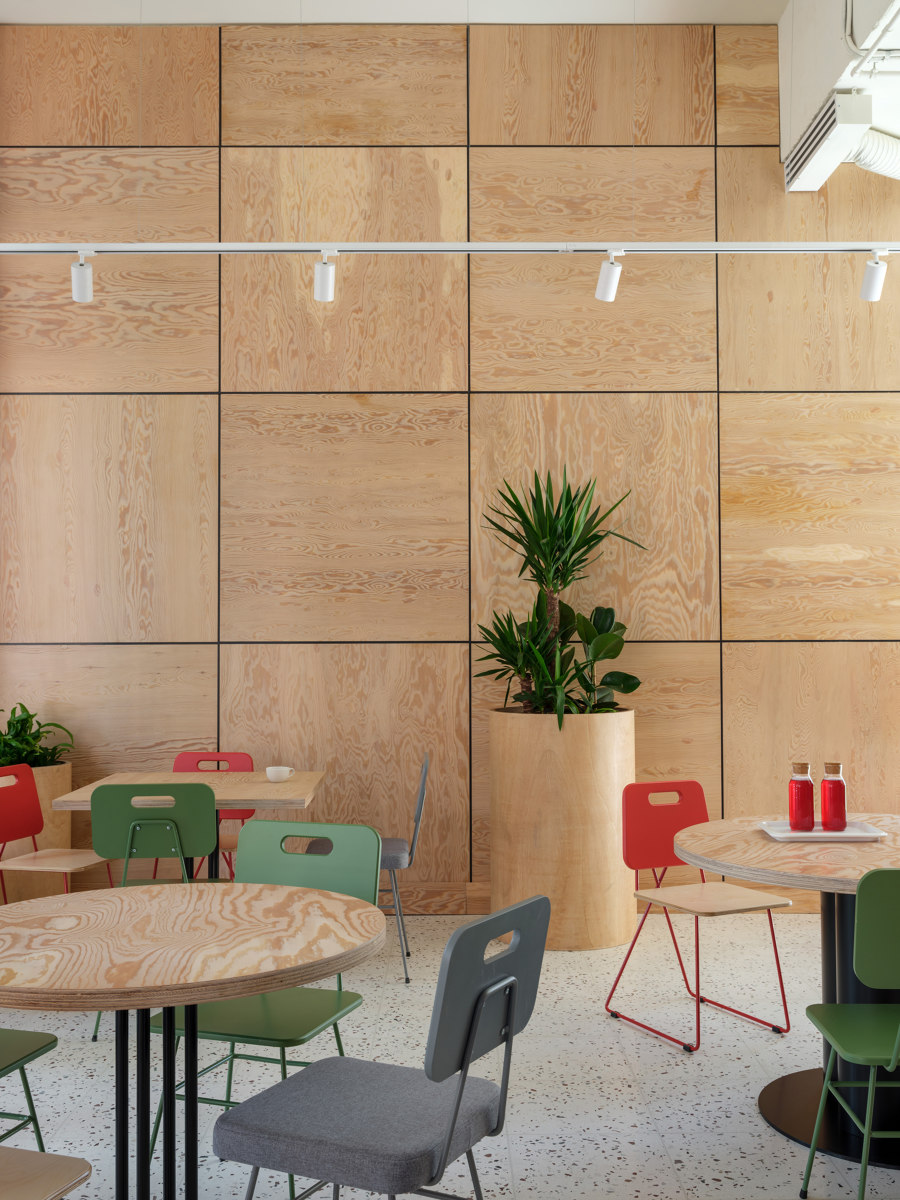
Photographer: Mikhail Loskutov
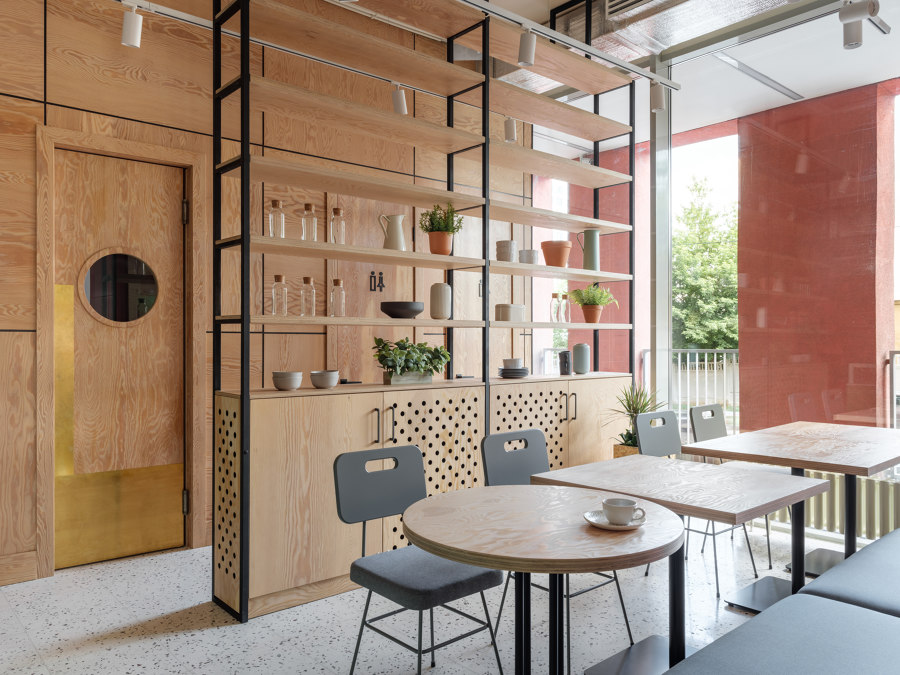
Photographer: Mikhail Loskutov
Moscow district where the Culinary is found is not a very famous one. Space itself is lost among tall apartment buildings and business centers. However, it wasn’t chosen by accident - having tall tape glazing, unusual configuration and noble pillars of a deep wine color, this area has its unique charm. Architectural and design works of the Culinary were taken up by a young and creative team – STUDIO SHOO (became known with Abugosh project, Moscow) under the management of Shushana Khachatrian.
Inspired by complex and deep color of the pillars designers decided to fit the interior into the surrounding architectural view by using mimicry technique - internal pillars were painted the same color as the outer ones, which accompanied by chosen light solution allowed to create atmosphere familiar to locals thus making it easier for them to get to know the new place.
The Culinary is planned to be a place where local families from the district can enjoy their time so total area of 250 sq. m. is conditionally divided into two zones where one of it is suited for a place where kids’ can celebrate birthdays or other events.
A bakery and an open-view kitchen are here not only to serve, but also to entertain the guests of the Culinary. Shopping windows placed either for those ones who want some delicious dishes to take with.
Oval semi bar table with USB hubs is placed near the entrance, thus organizing mini coworking space. Designers took care of coffee lovers either by placing a Take&Go machine for morning coffee. The bakery fenced off by transparent, mate glasses which are at very entrance to the canteen, for the guests to be able to watch the process of bread and pastries cooking.
Hanging shelves with backlight installed on are designed over the shopping windows as a storage for disposable packaging and tableware. Navigation panel made of OSB panel is foreseen here either. There are various types of settlement in the canteen. You will meet here French sofas with a possibility of joining and dividing tables as well as round tables for companies of friends and families.
The main material used in interior design is plywood. All the unique furniture and decorative panels are made from it. Produced from a natural wood with usage of organic glues, this plywood totally reflects the overall approach of the studio to use only ecological and safe proof materials in the interiors it designs. Chosen plywood type is widely used in European and US projects nowadays, however in Russia it actively gains popularity in finishing projects due to its advantages like multi-purposeness, natural beauty and ecological features.
Being an organic material, it has the typical variety of colors in layers due to the different age of the trees its’ made of, sun impact and other factors. That gives to the plywood some special dynamics in the interior.
Natural pattern of the plywood, flat surface, round perforation and deep wine color, SOB panels accompanied by terrazzo, alive green plants and straight graphical lines - playing with all these patterns and textures, colors and tactile sensations architects wanted to create a place, an environment for new impressions and experience that guests would love to share with the surrounding people.
Brands
Design Team:
STUDIO SHOO
Project Chief Designer: Shushana Khachatrian
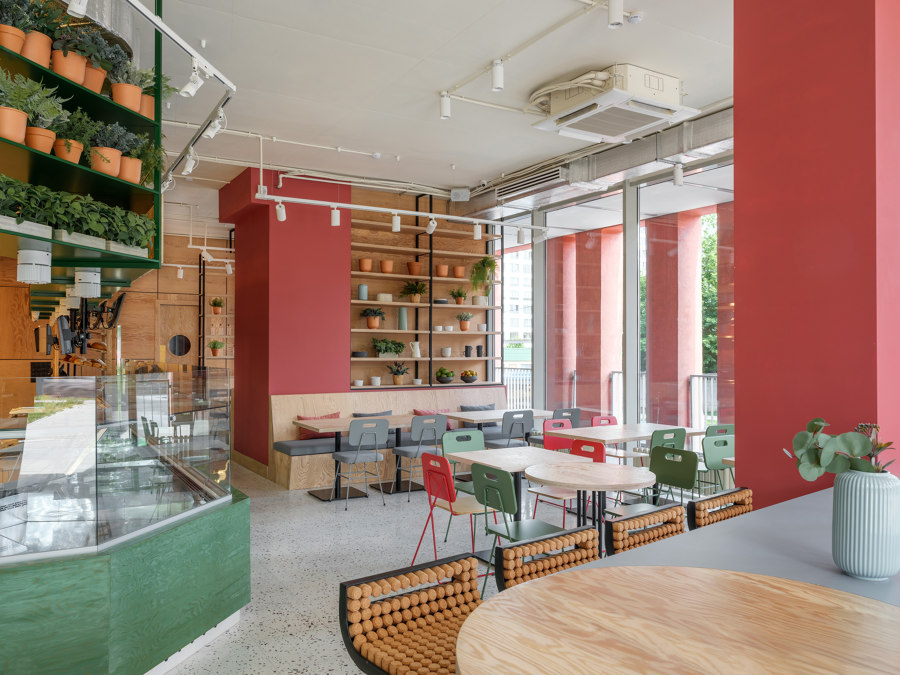
Photographer: Mikhail Loskutov
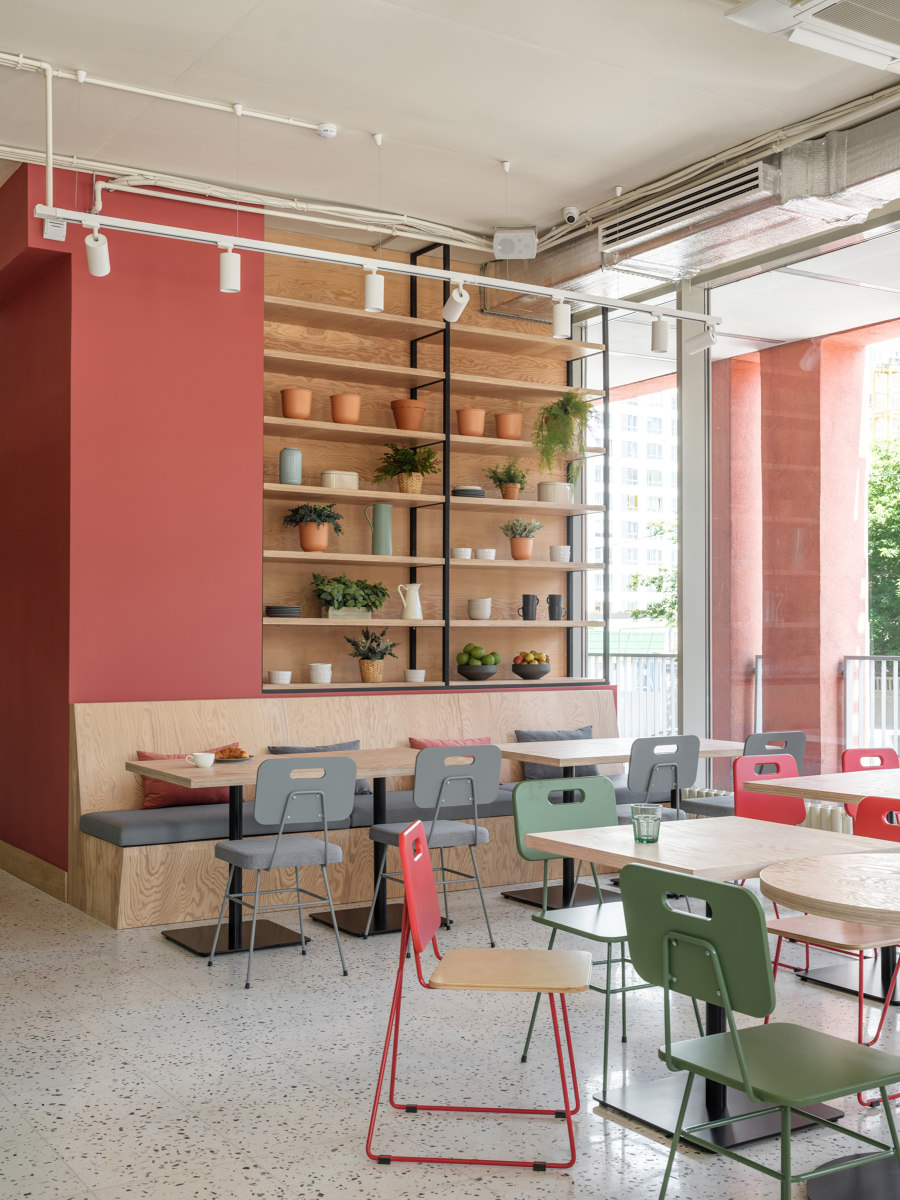
Photographer: Mikhail Loskutov
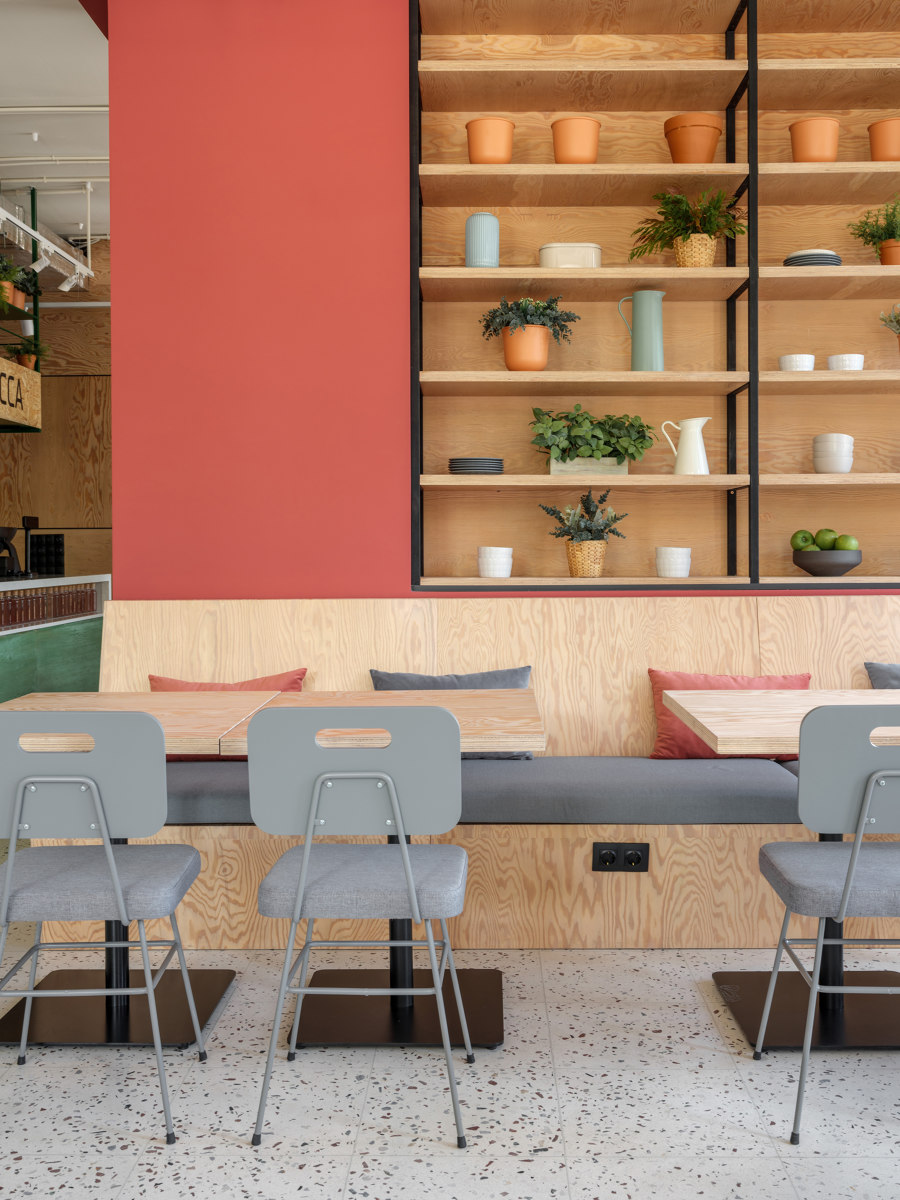
Photographer: Mikhail Loskutov
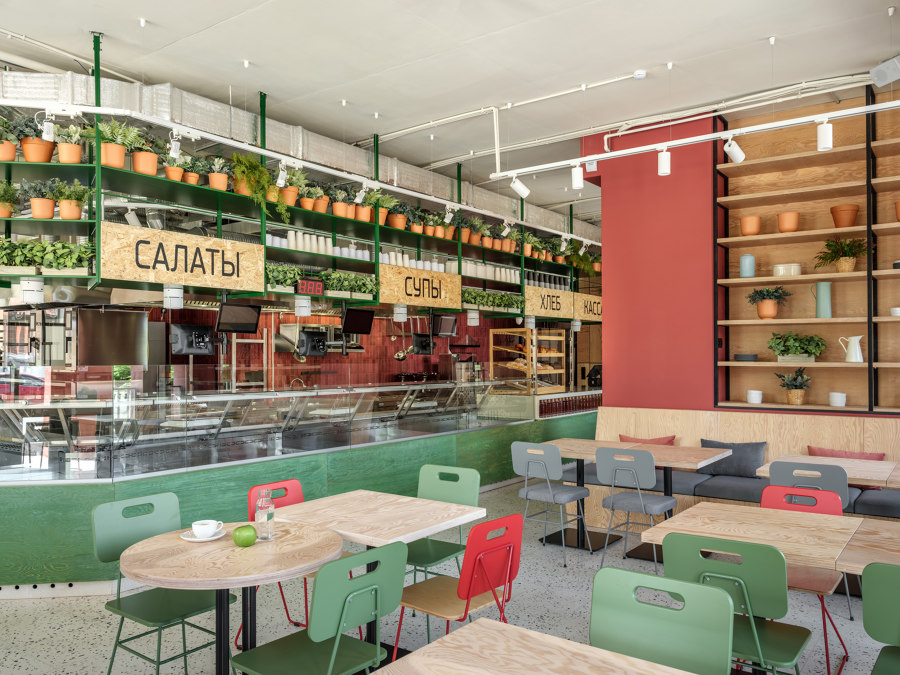
Photographer: Mikhail Loskutov
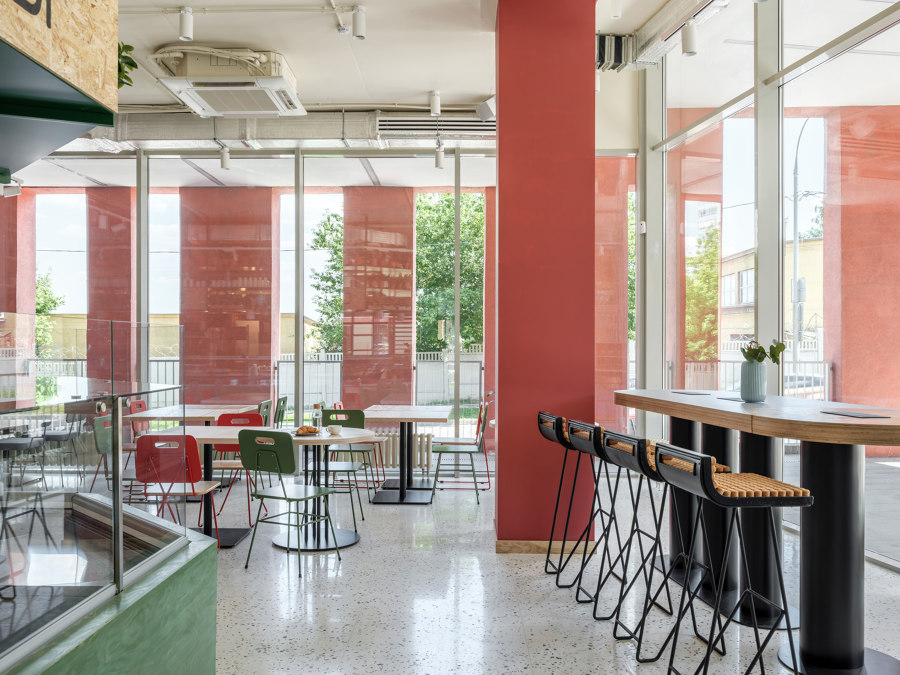
Photographer: Mikhail Loskutov
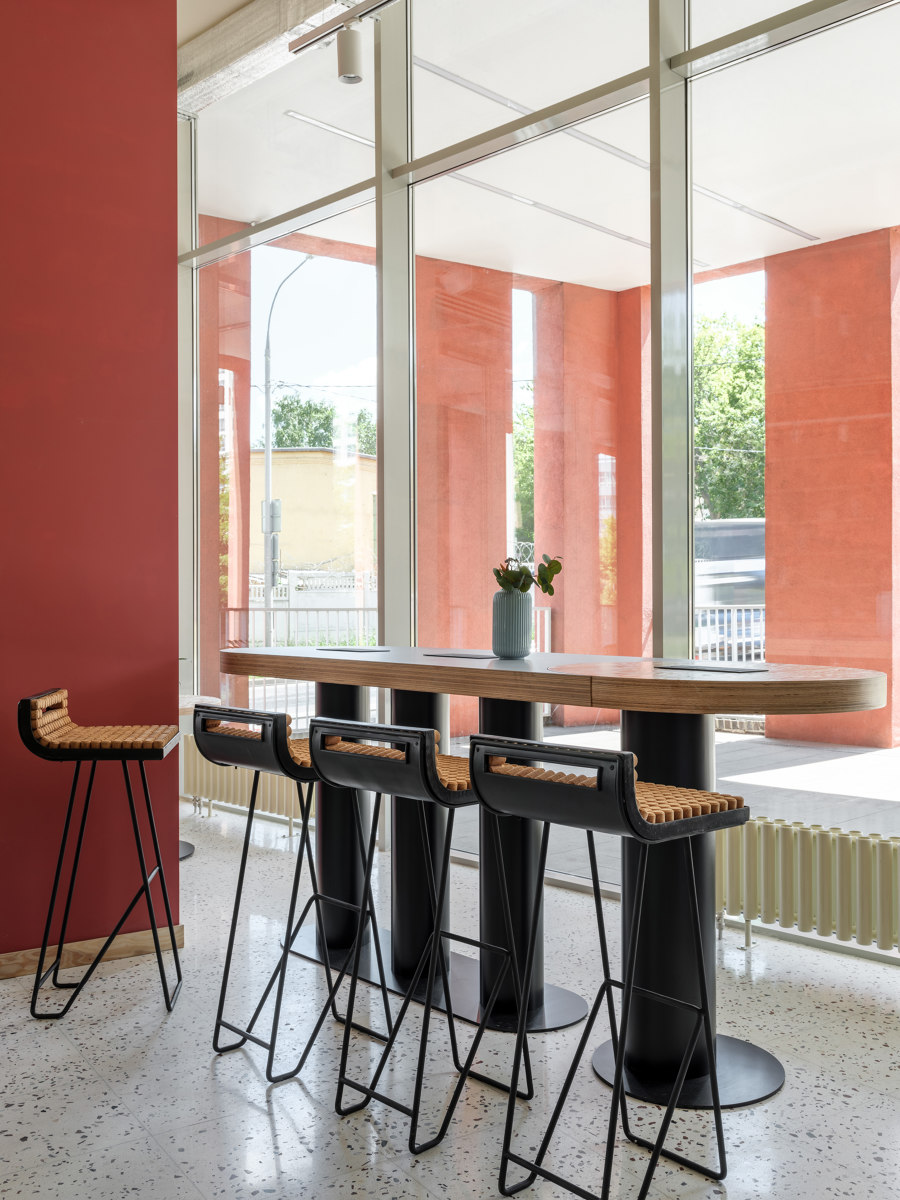
Photographer: Mikhail Loskutov
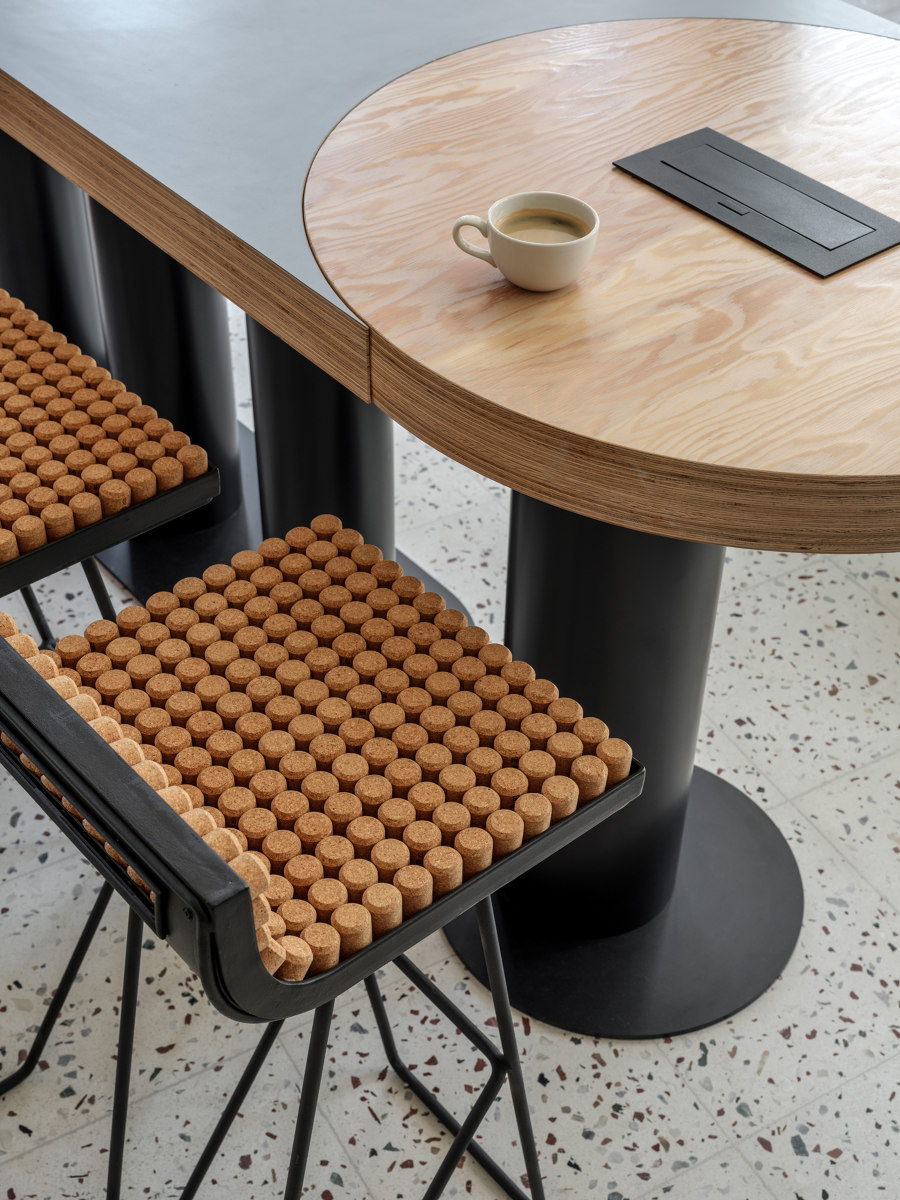
Photographer: Mikhail Loskutov
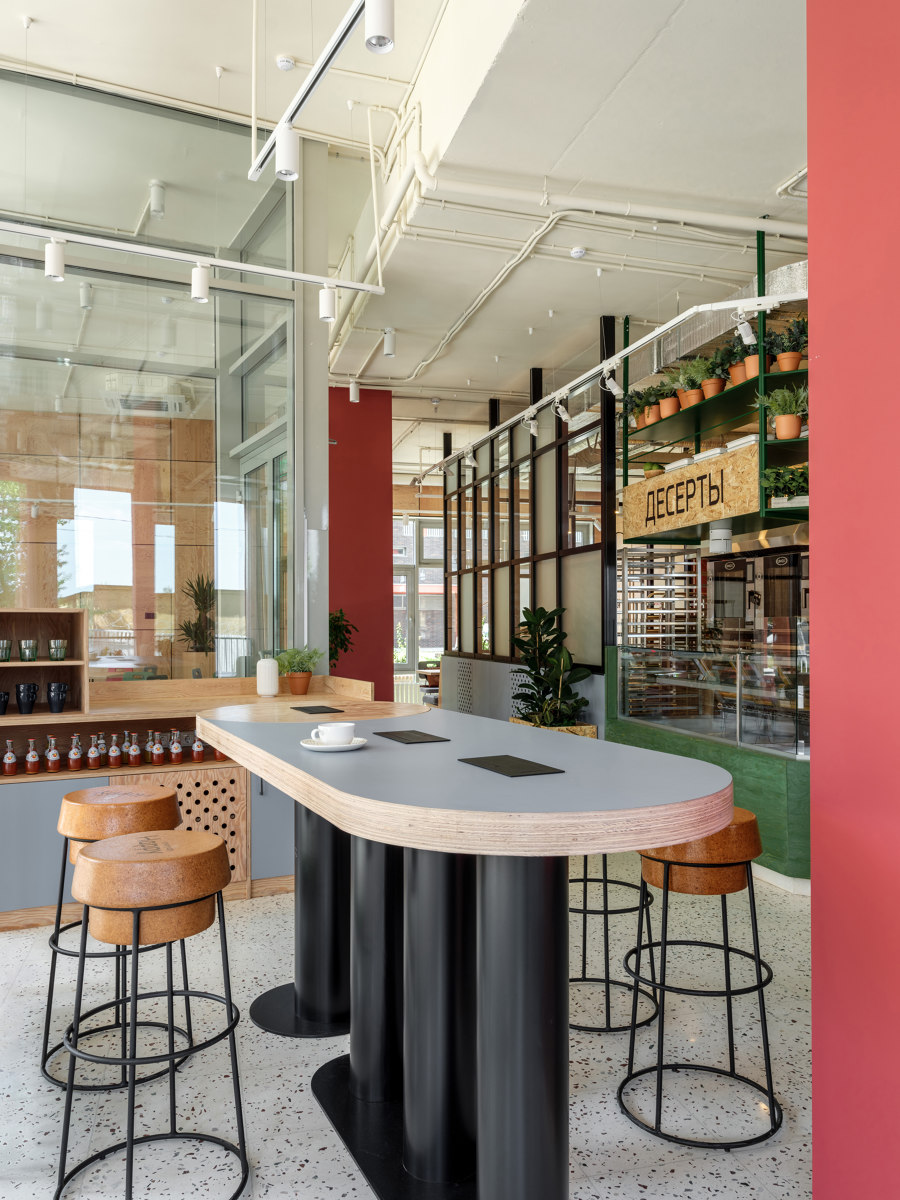
Photographer: Mikhail Loskutov
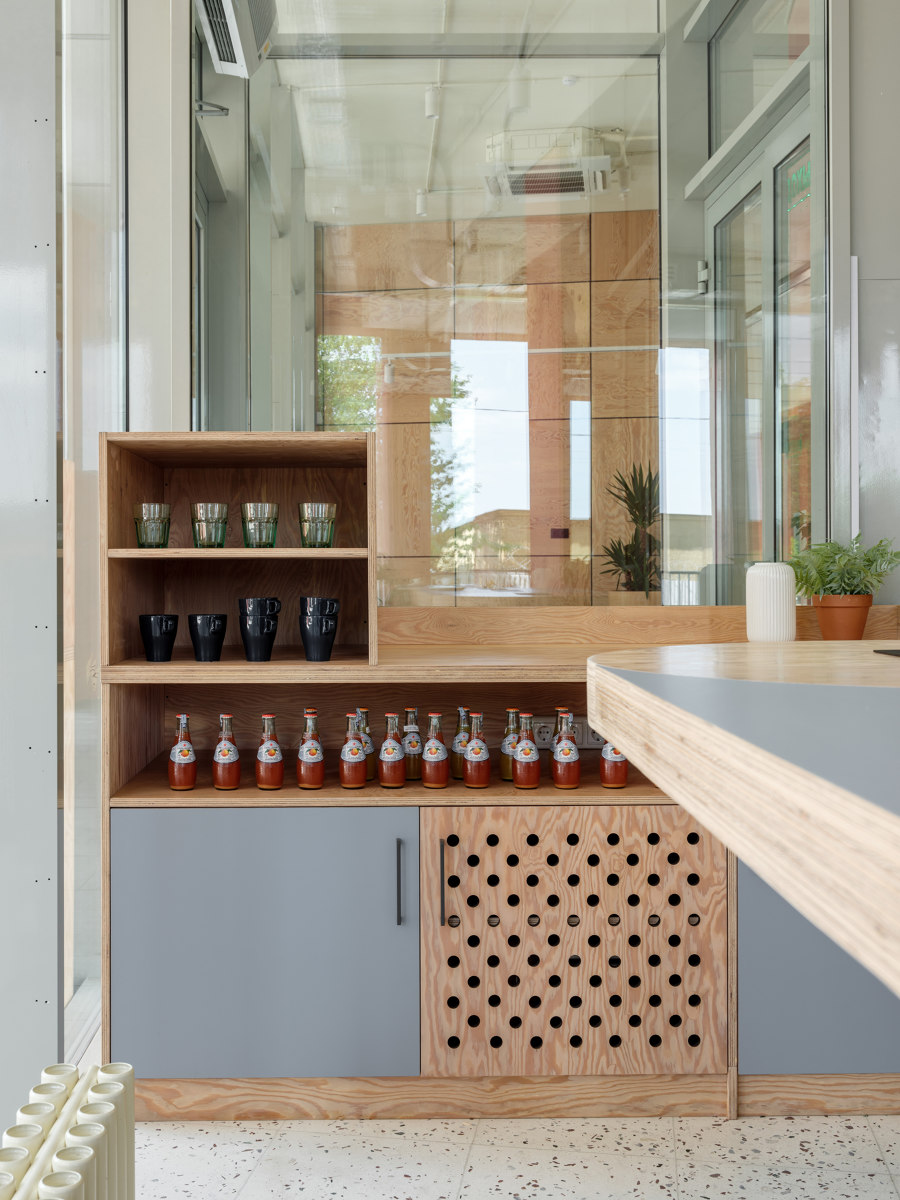
Photographer: Mikhail Loskutov
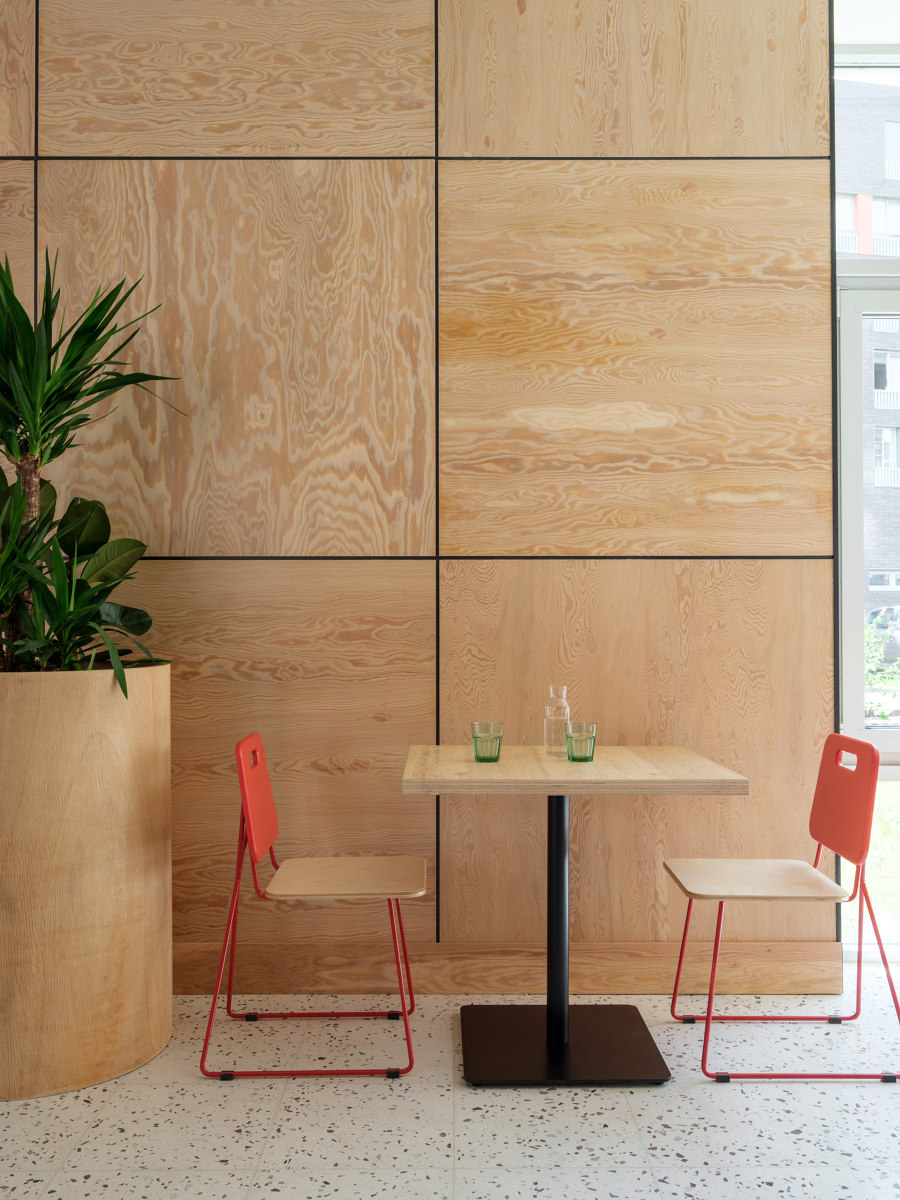
Photographer: Mikhail Loskutov
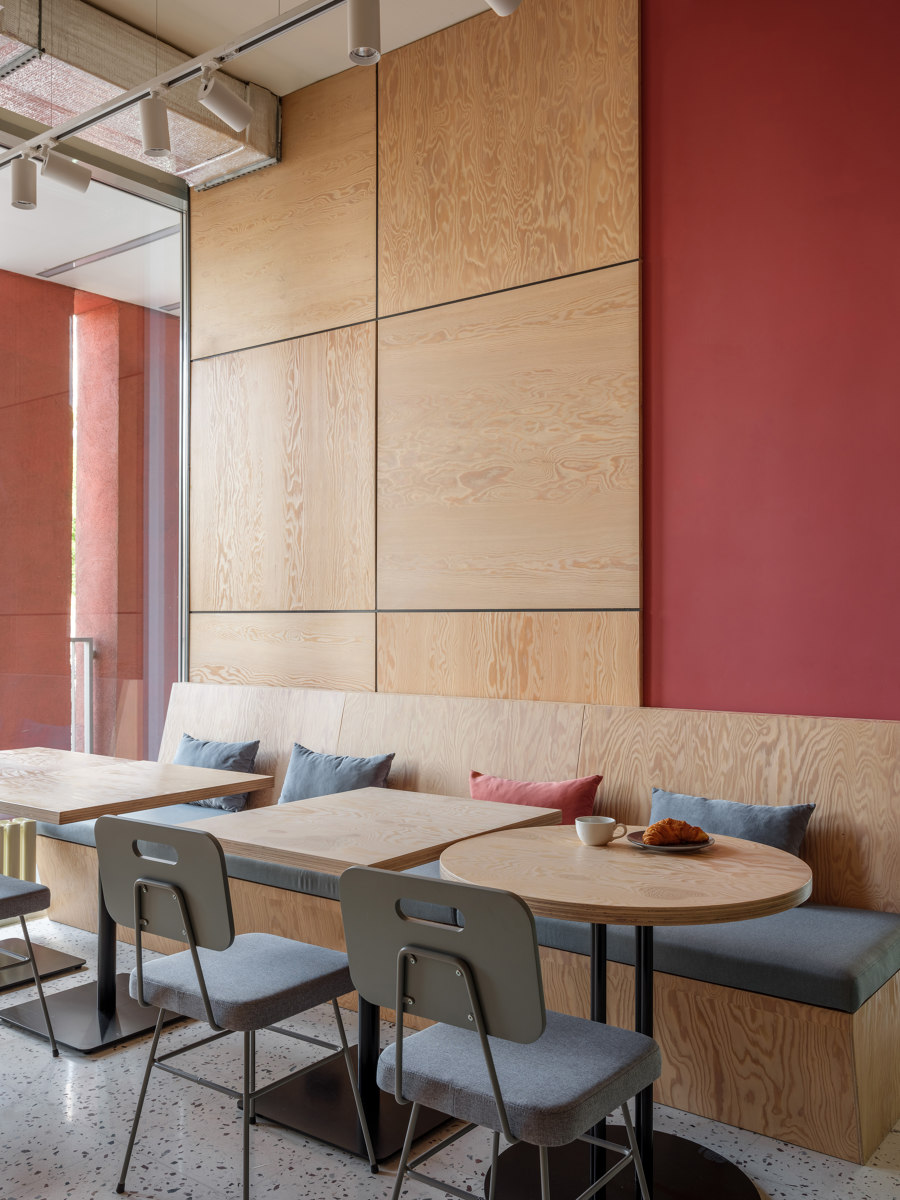
Photographer: Mikhail Loskutov
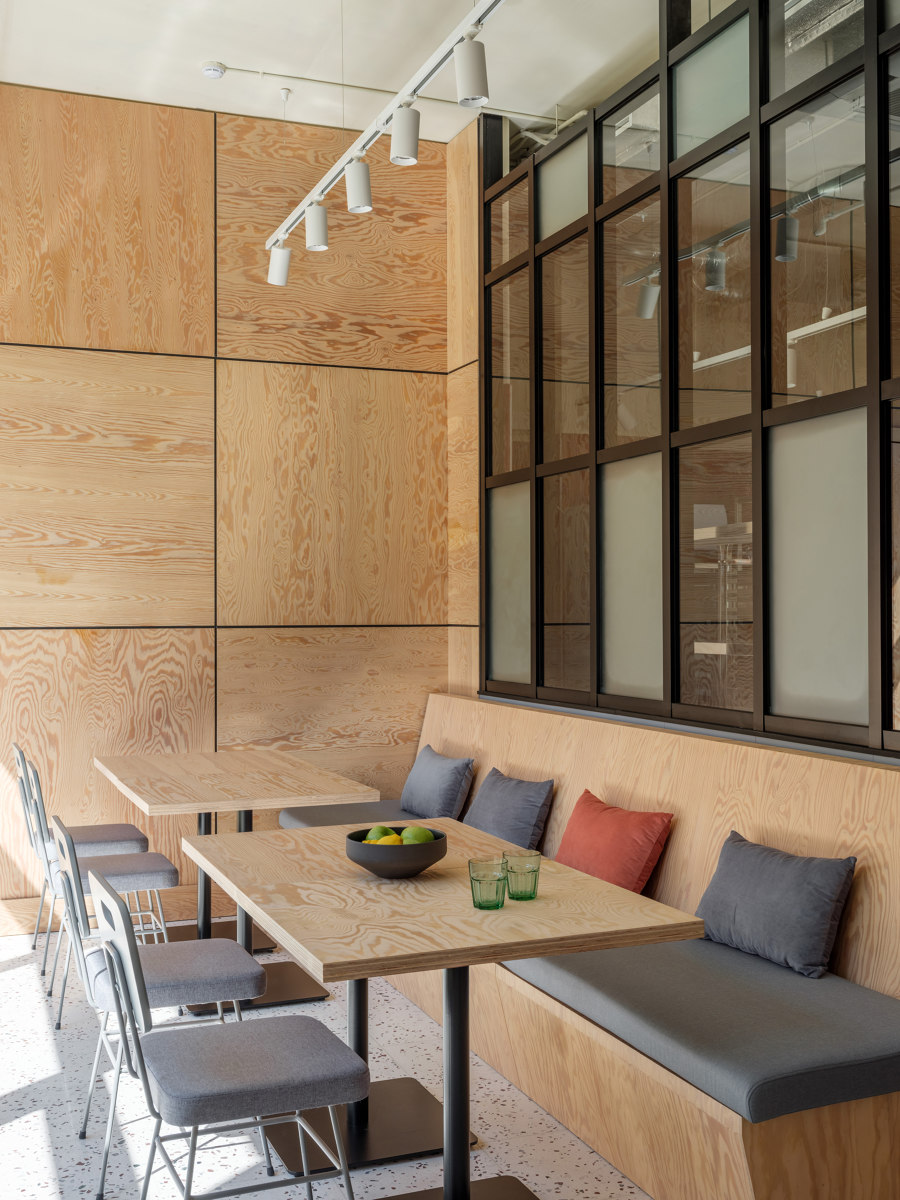
Photographer: Mikhail Loskutov
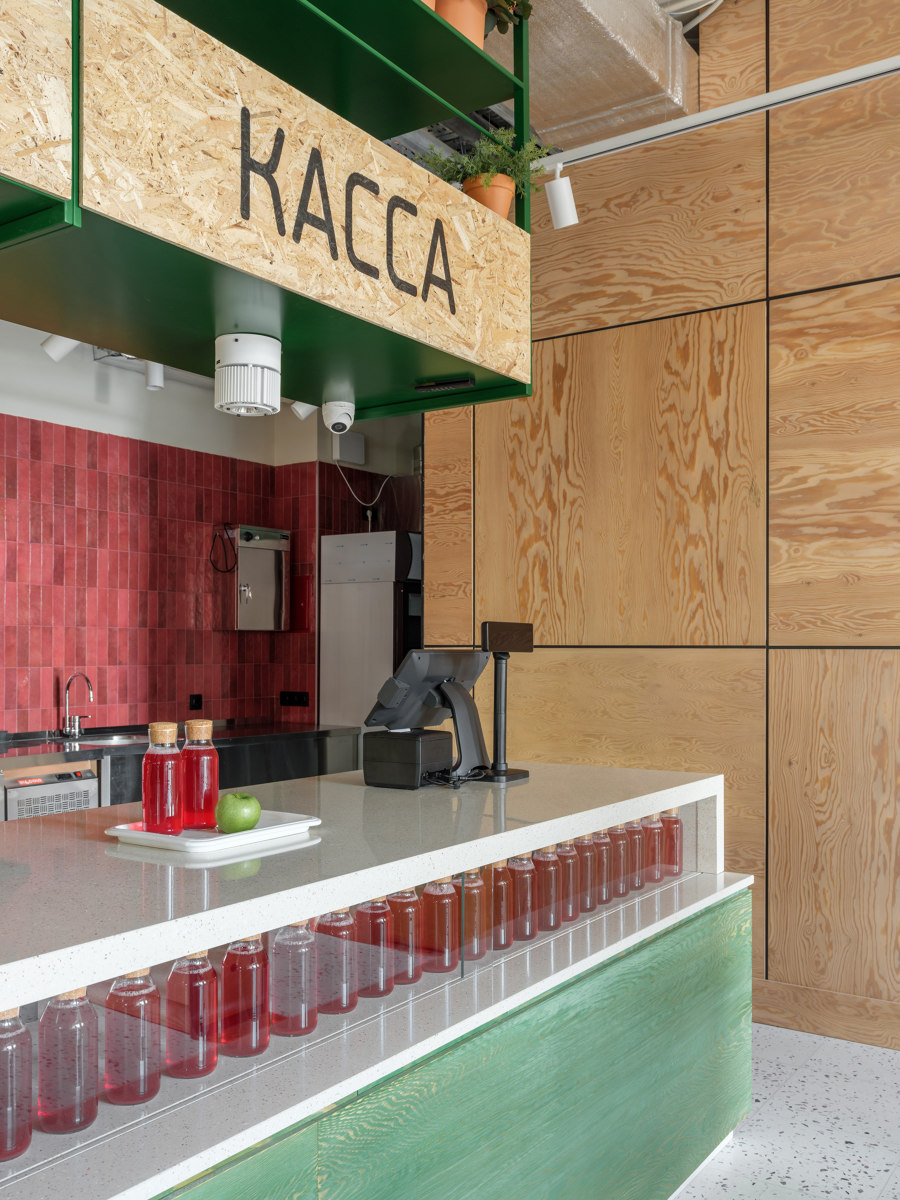
Photographer: Mikhail Loskutov
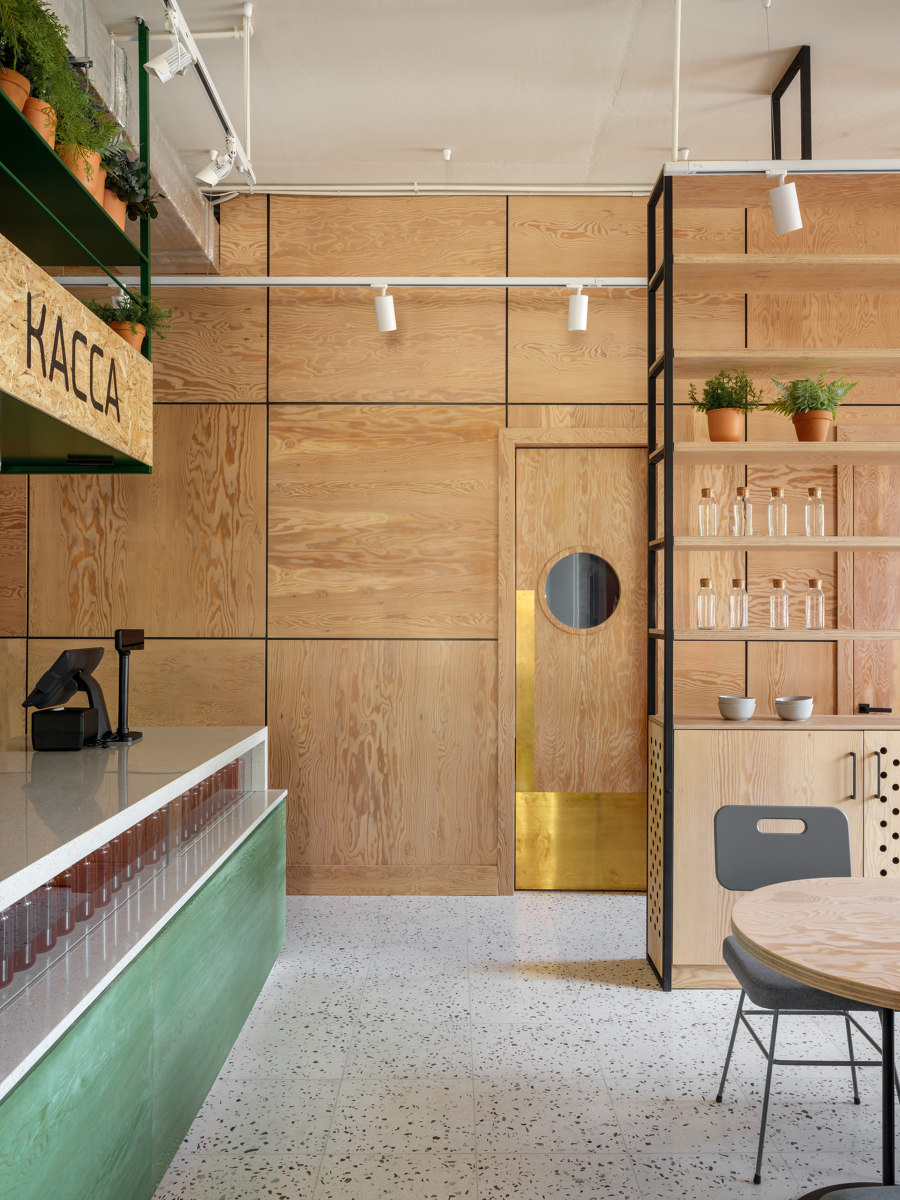
Photographer: Mikhail Loskutov
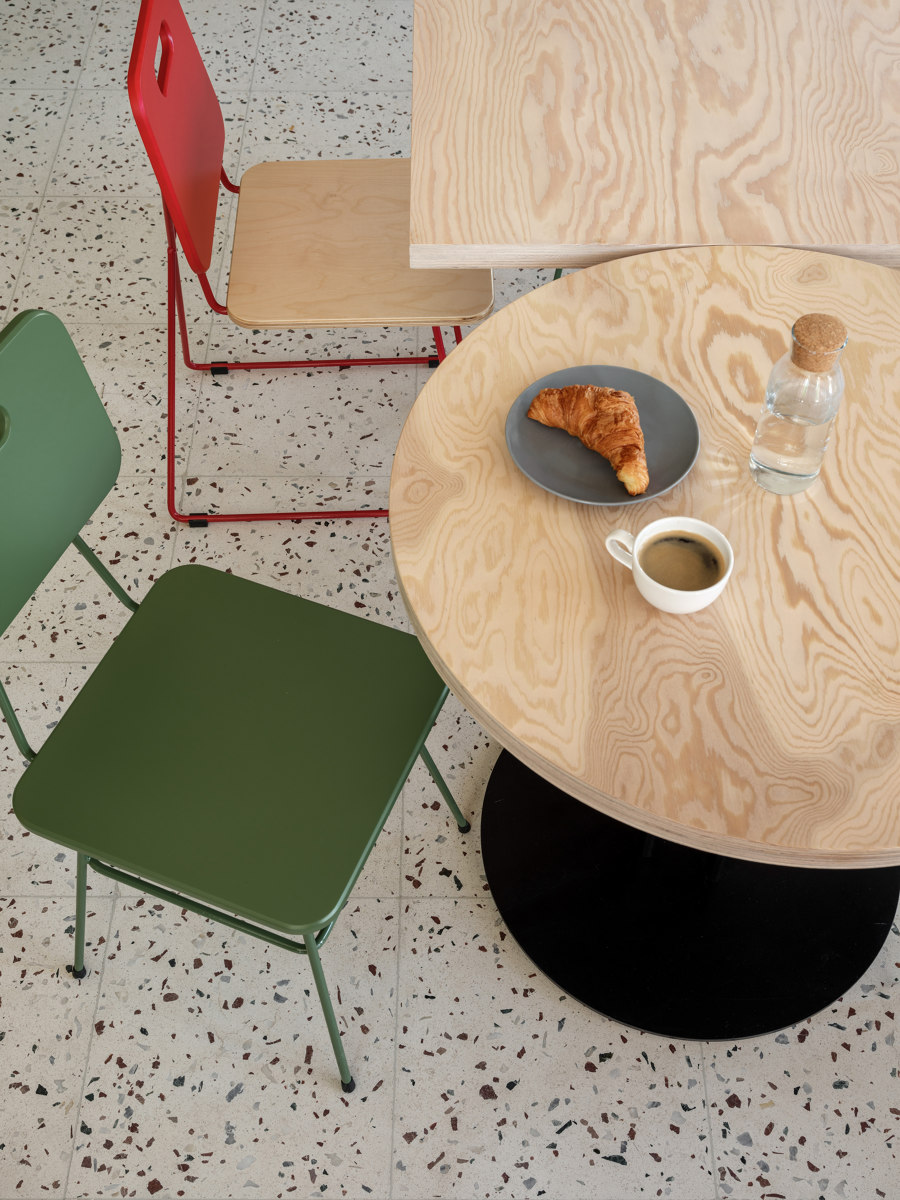
Photographer: Mikhail Loskutov
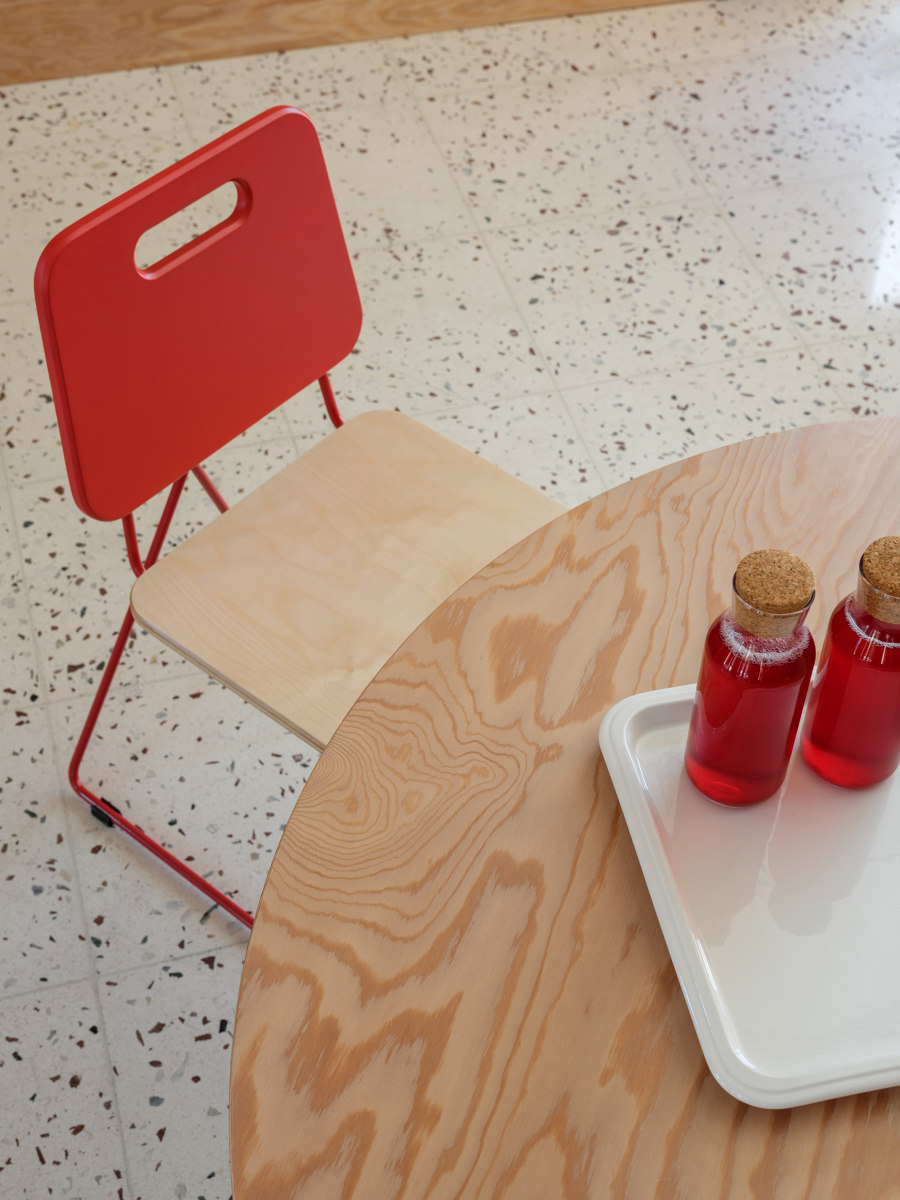
Photographer: Mikhail Loskutov
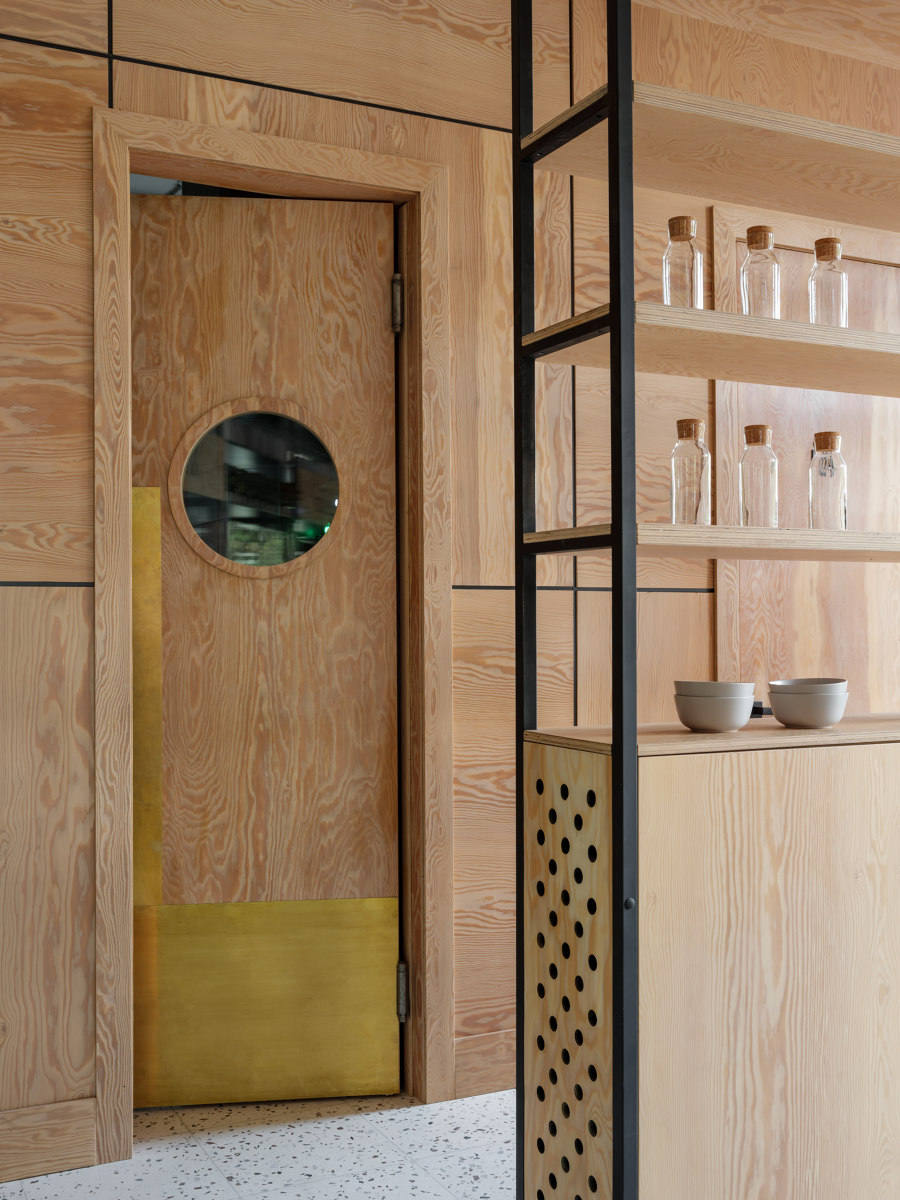
Photographer: Mikhail Loskutov
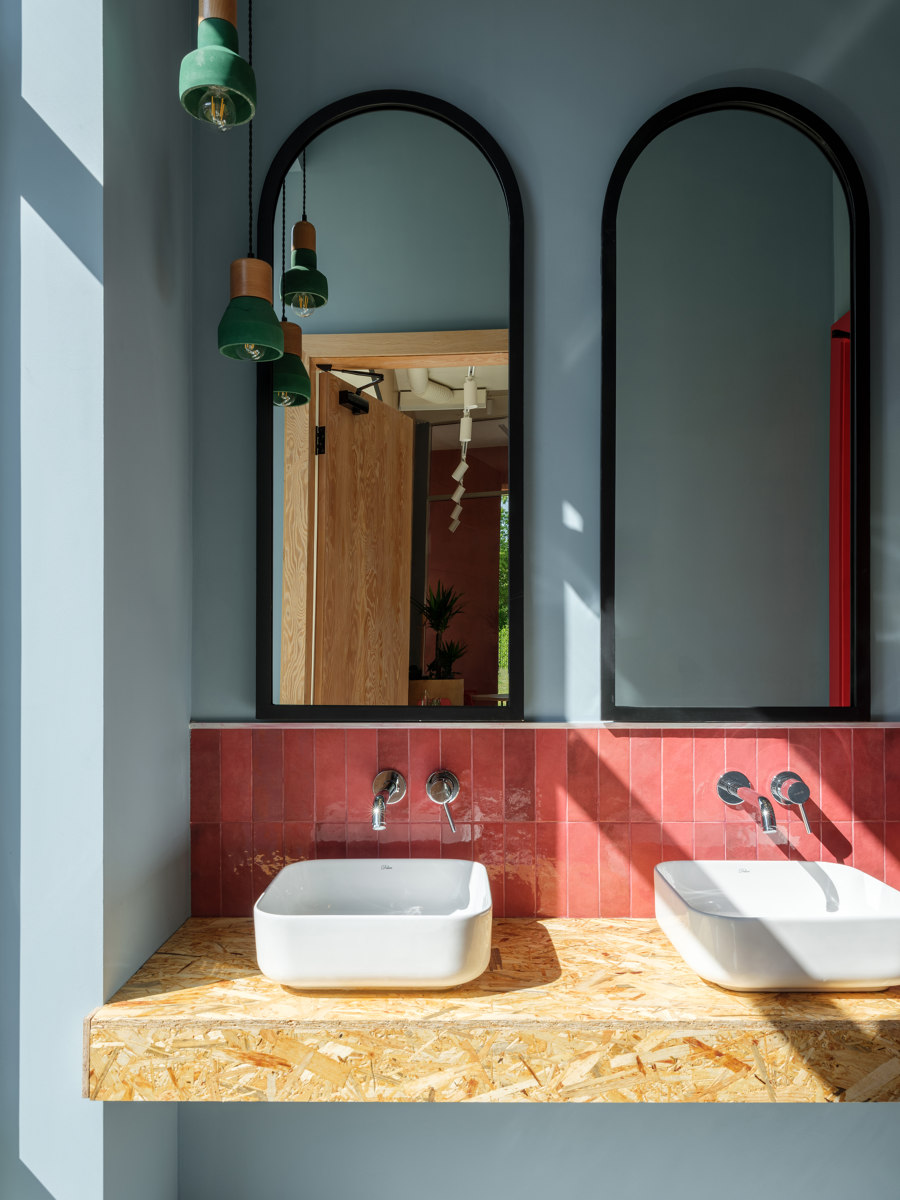
Photographer: Mikhail Loskutov





















