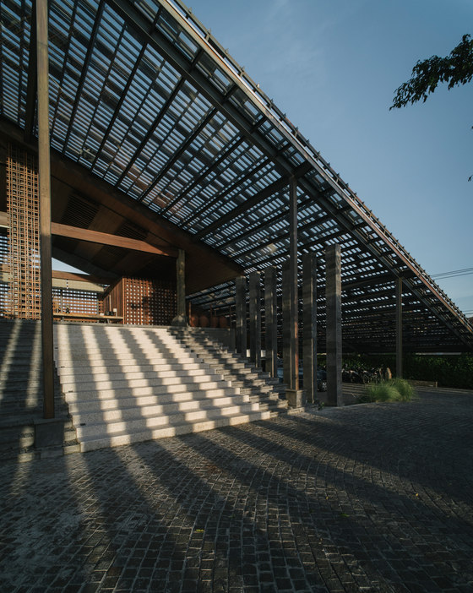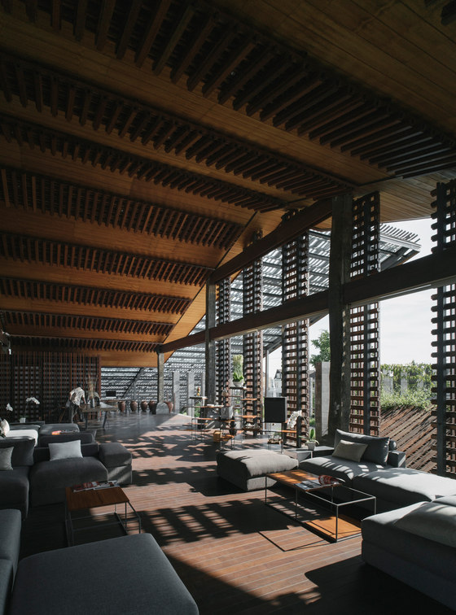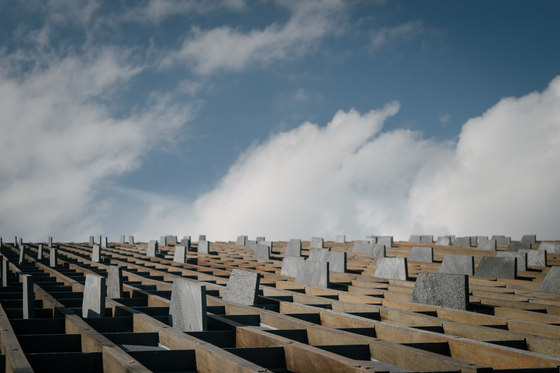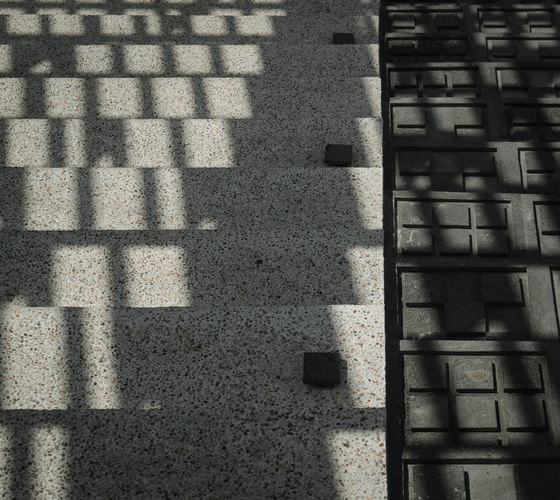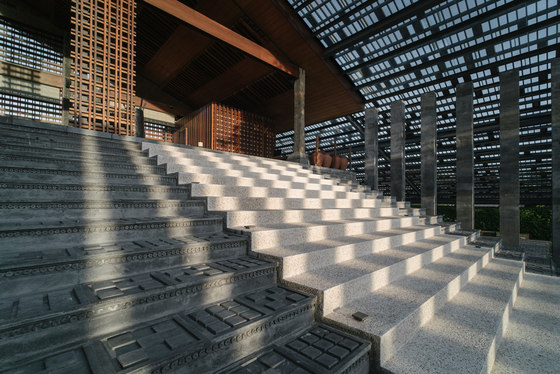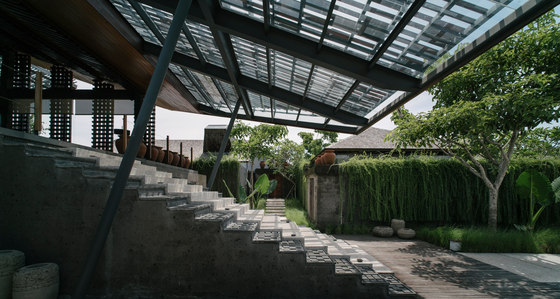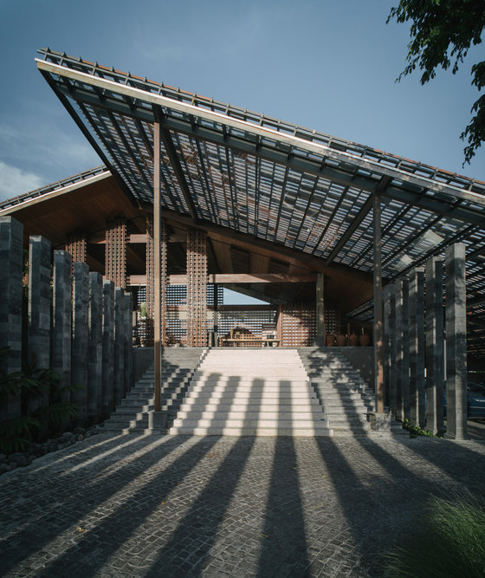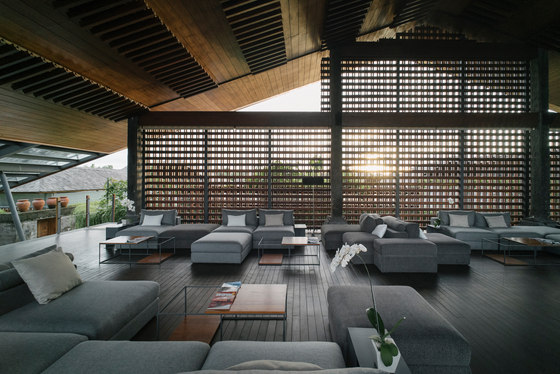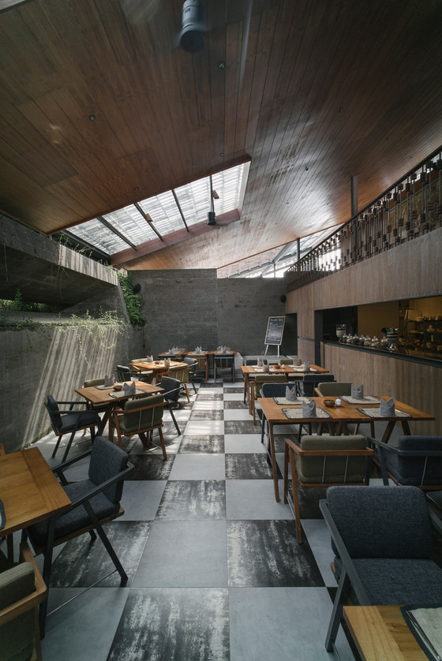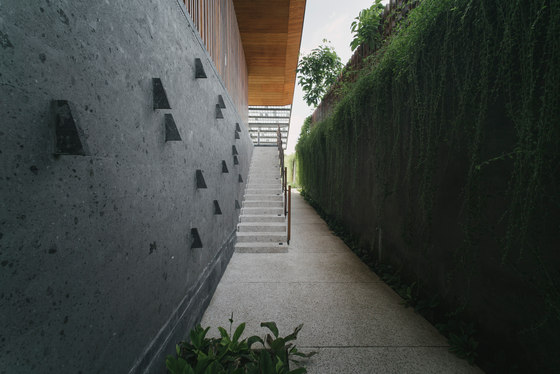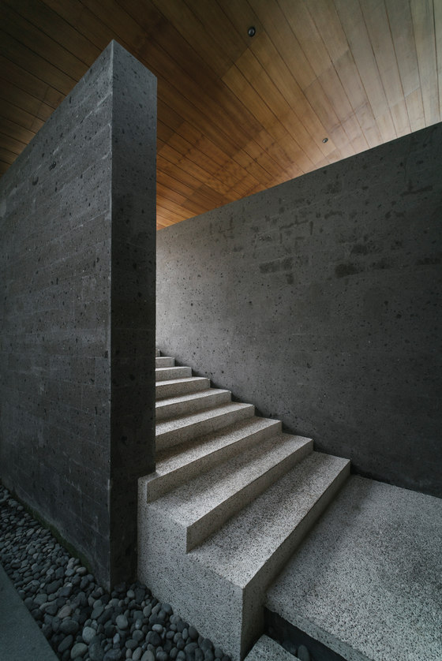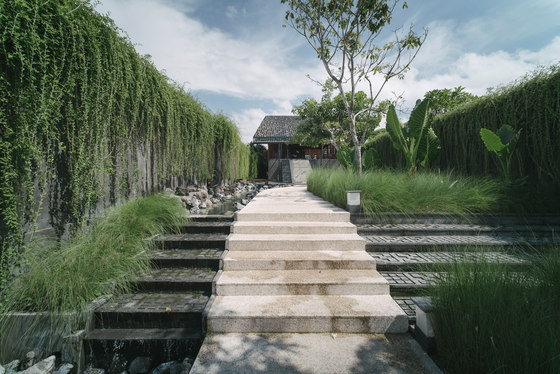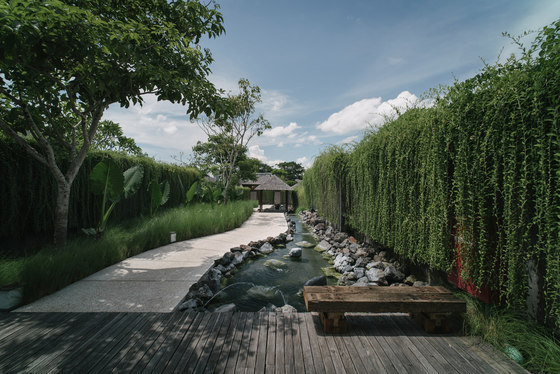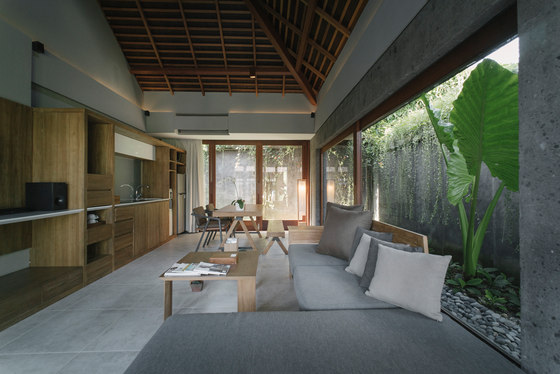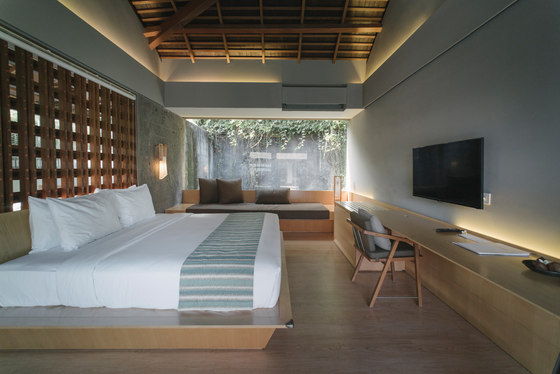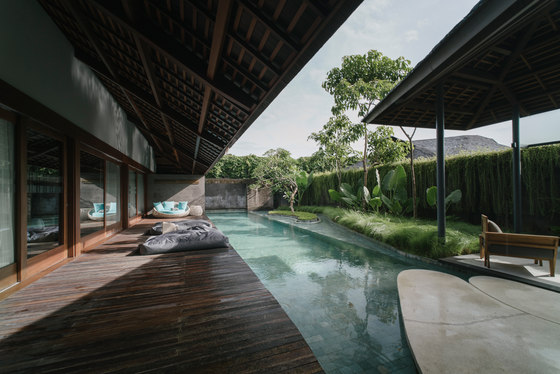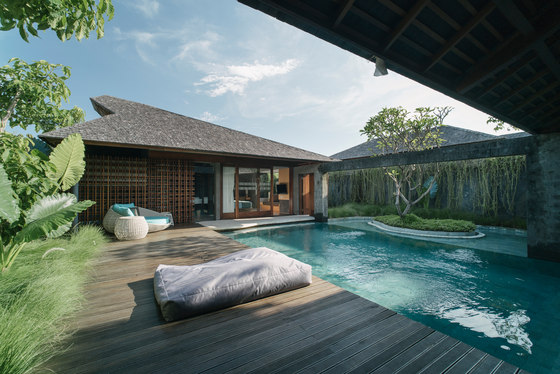The project is located in Umalas, Bali, without any potential view around the site area. It is 11 compounds of family type villas. Each consists of 2 bedroom and 3 bedroom villas. Alongside the main entrance, visitors are greeted with a row of 6 meters tall gigantic totem.
Lobby floor areas are raised 3 meters from entrance ground. While the opposite treatment applies in the restaurant facilities which were sunken 2 meters below the entrance ground. An installation of wooden lattice and local “Kerobokan” stones are randomly spread all over the roof uniting the lobby and restaurant roof. Poetic silhouette effects are made naturally by the light that came through the roofs also strengthen the architectural senses. A lack of any potential view is replaced with a tropical Balinese landscape among the villas compounds. It represents a natural atmosphere of Balinese traditional village. The entire perimeter walls covered with landscape blends the nature perfectly with the architectural space.
Santai mean relax, each room inside the villas have inner orientation to main pool and natural courtyards. To improve natural lighting ambience, every villas have a funnel that brings a natural lights inside and it became the unique architectural character of The Santai project.
Architect: Antony Liu + Ferry Ridwan
Team: Ivan Susanto, Michael Kho, Vivekananda
