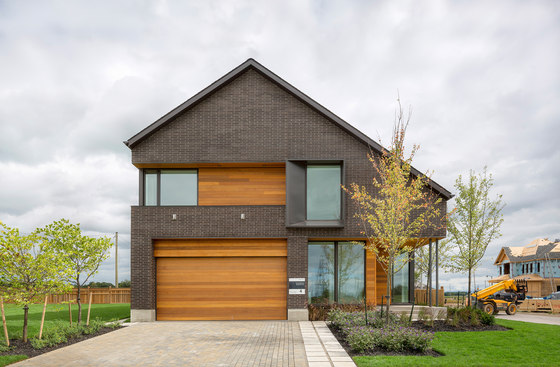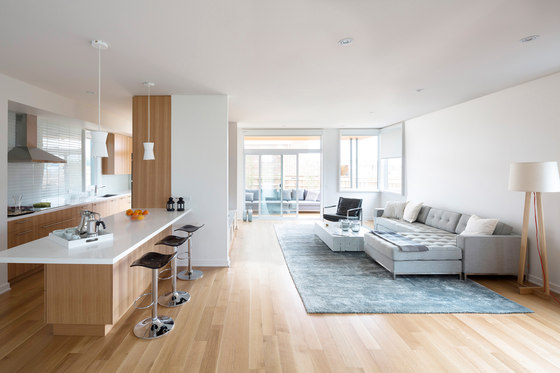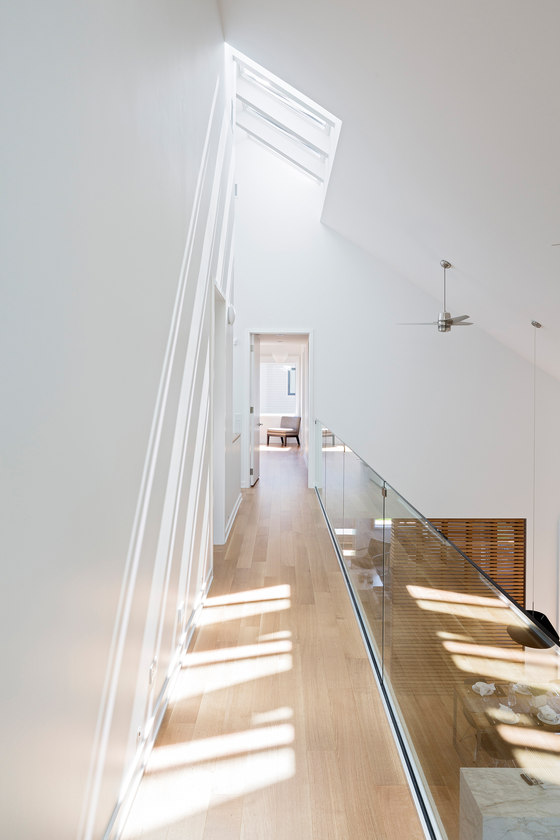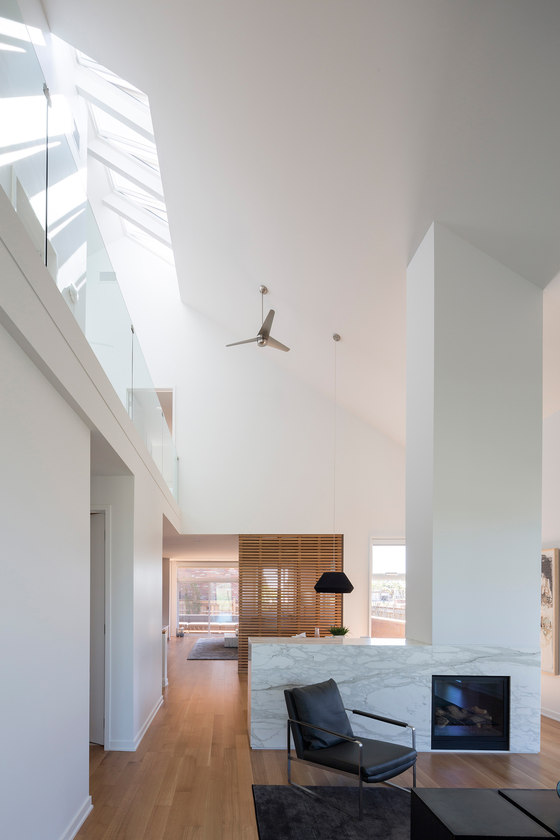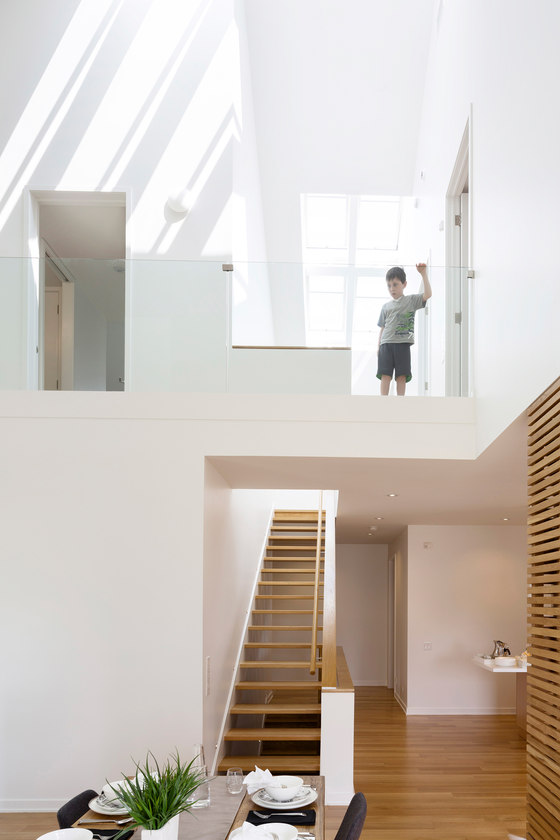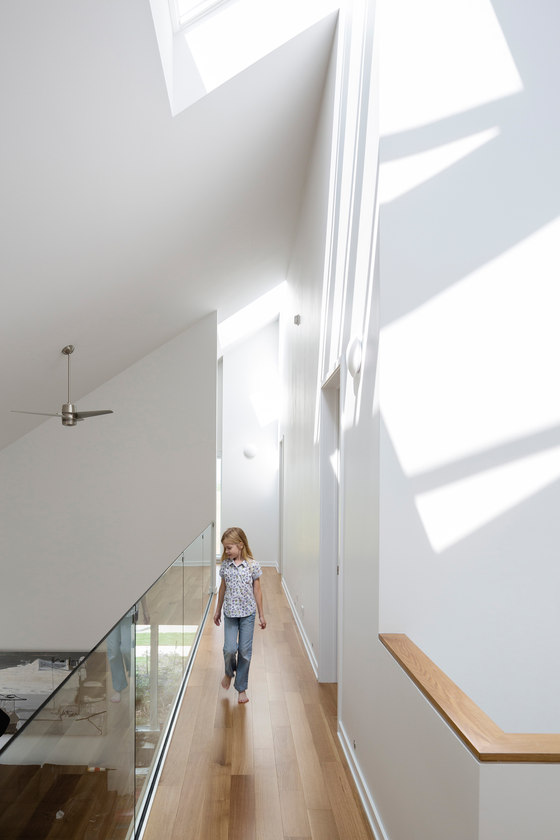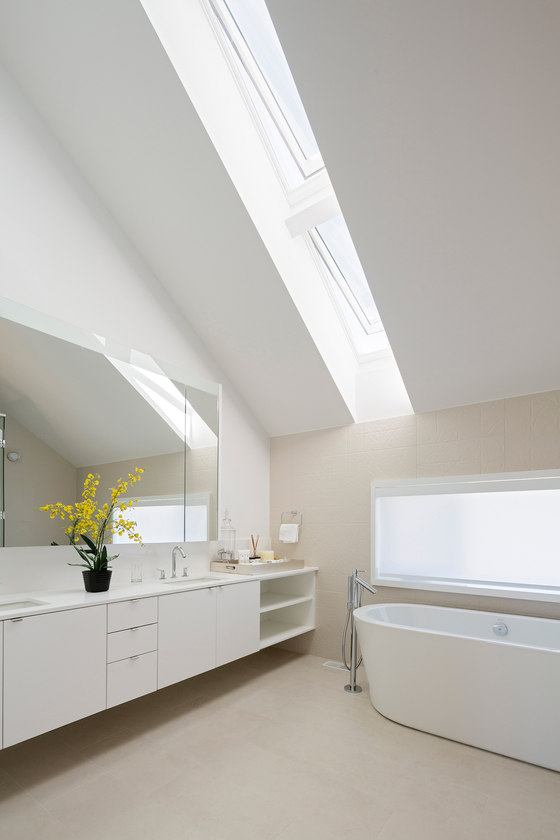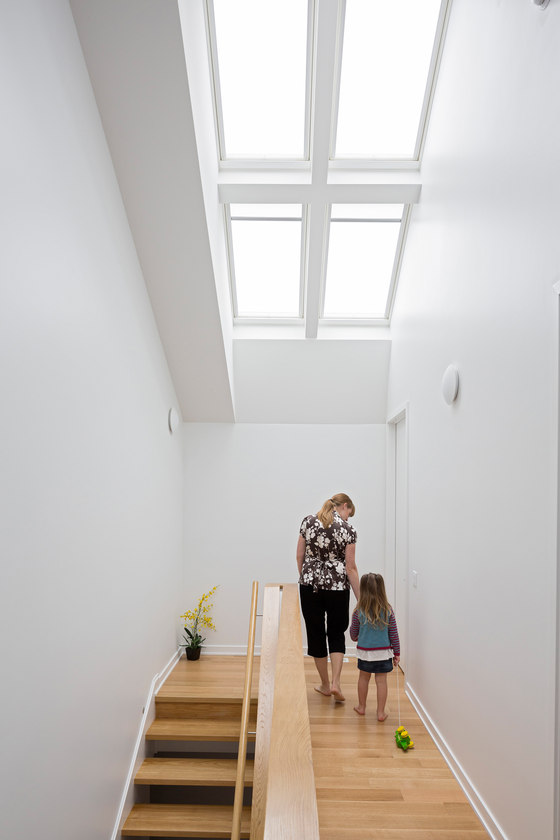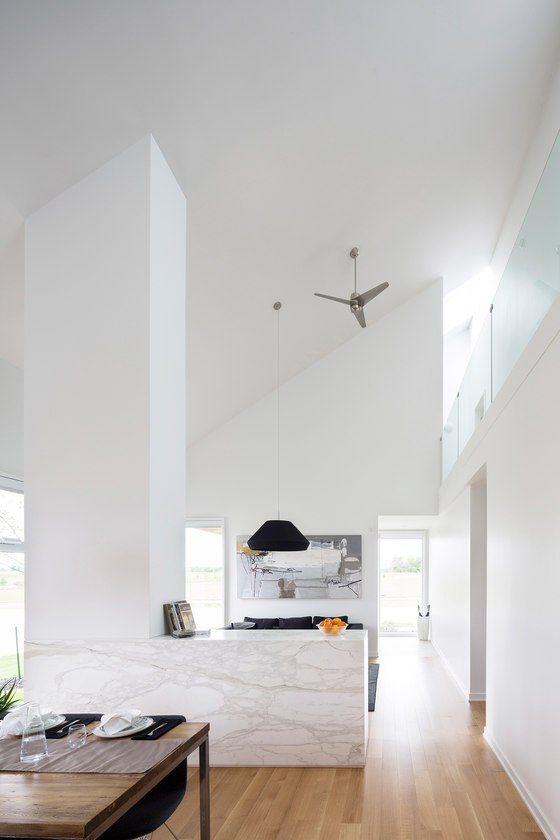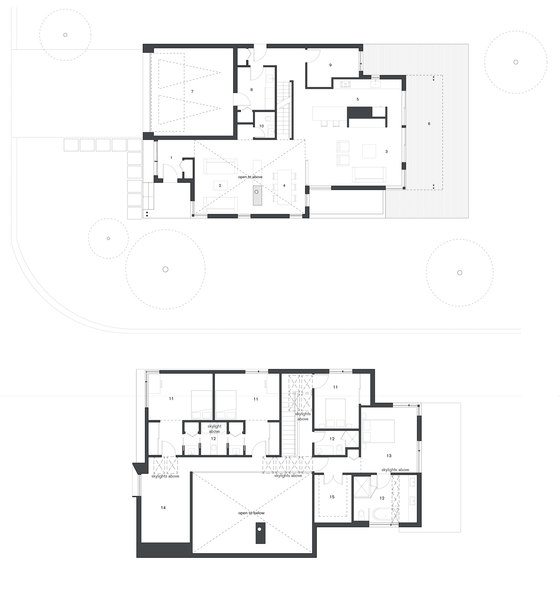Active House aims to shift the expectations of the single-family home away from traditional design and ‘luxury’ finishes, neither of which contributes to human health or sustainability. The design emphasizes energy efficiency, low environmental impact, and superior indoor environmental quality. Working within a tight budget and high aesthetic standards, the house achieves this – and sets a new standard for suburban residential development in Canada.
Built by Great Gulf, one of Canada’s largest home builders, the qualitative aspects of the house are guided by natural daylight and ventilation and how they can fundamentally change the feeling of a house. The house is the architectural manifestation of a significant amount of research and analysis, aimed at bringing advanced building technology and design to a mass market. The design brief involved designing a prototypical ‘Active House’ within a new residential subdivision in Thorold, Ontario, a community with a population of roughly 18,000.
Using the existing local design guidelines of a traditional gabled roof design and adapting them for Active House yielded a multi-functional design that was the basis for an open plan, an abundance of interior daylight, and a house of improved environmental performance. The proportions and massing of the house are derived from the design guidelines ensuring that house sits naturally beside its more traditional neighbors.
Active House pushes the boundaries of how ‘green’ a suburban developer built home can be. Wood and panelized wood construction were central in achieving this. From the outset the house was designed as a prefabricated, panelized wood structure, to both reduce construction waste and the duration of onsite construction. Wall, floor and roof panels were factory built, then flat packed and brought by truck to the site; allowing the entire framing of the house to be erected in just a few days.
The fundamental qualitative aspects of the Active House are guided by natural daylight and how it can soothe and otherwise improve our daily lives. The vestibule’s standard-height ceiling leads into light-filled double-height living spaces, and the normally obtrusive stair leading to the upper levels is tucked away around the corner. This is atypical of a builder home that devotes a disproportional amount of space to ‘grand’ spaces serving little purpose other than to impress.
Other details which enhance human comfort are no less important. In addition to the 14 operable (motorized) skylights, the house includes 23 windows of which 15 contain operable units (65%). The south-facing windows are triple glazed to improve performance while providing daylighting. Both the stair’s open risers and the clear glass guardrails are designed to maximize the penetration of natural daylight into the home. The abundance of natural light and removal of visual barriers helps give the impression of a home much larger than its 3,200 square feet.
The strategic use of natural daylighting defines the character of the house; there is sufficient daylighting throughout such that little to no artificial lighting is required during the day in even the secondary living spaces. The design team modeled the house in order to be able to select the most efficient sizes and locations of windows and skylights. As a result, 100% of the occupied floor area is within 7 meters of an operable window, and light reflectivity is increased throughout by maximizing direct and indirect light reflected off walls, ceilings and flooring.
Active House achieves a 35% reduction in fresh water consumption, compared to a house with a similar occupant load and roof area. A power pipe which functions as a heat exchanger was installed. As fresh water flows up the multiple fresh water coils, warm to hot drain water flows down the inside wall of the drainpipe as a falling film. This counter flow design maximizes the amount of energy that can be recovered from the drain water while minimizing pressure loss. The power pipe is a passive energy saving device, has no moving parts, is self-cleaning, and requires no maintenance.
The thermal environment of the house was designed to optimize comfort and efficiency using zoned heating, HRVs and a high efficiency furnace. The design maximizes solar heat gain in the winter through a simple, modern form with south facing glazing, while overhangs and operable shades keep the house cool in the summer. A heavily insulated building envelope and a home automation system integrates motorized shades, lighting controls, skylights and windows with the heating/cooling system to help ensure that the house operates as efficiently as possible.
Fresh air is supplied through the furnace intake and is pre-conditioned by one of the two heat recovery ventilators [HRVs] in the home. Likewise, in the summer the HRV can pre-cool fresh air coming into the home which reduces the energy needed to heat and cool the home while providing ample amounts of fresh air to all rooms. A second HRV is located in the conditioned attic near the master bedroom and ensures each bedroom has ample amounts of fresh air, important for a good night’s sleep.
Active House’s material palette is sophisticated yet restrained, to allow the warm hues of wood to be feature elements. Unusual for most developer homes, the exterior of the Active House features large expanses of stained red cedar: a wood-clad garage door, entry porch and front door lend incomparable warmth to the front of the house. At the rear, a red cedar fence encloses the property and a generous cedar deck – framed by a cedar soffit -- extends the interior living space to the exterior. The variations in the cedar introduce an element of play and contrast with the consistency of the brick and metal cladding.
Wood is also carried through as a feature element on the house’s contemporary interior where white oak engineered floors, stairs, handrails, KCMA green certified kitchen cabinets, custom designed screens, and millwork details, contrast with crisp white walls. All finishes and paints are low volatile organic compound (VOC), lights are light-emitting diode (LED), plumbing fixtures are low flow and the toilets are high efficiency. All materials were selected for their durability, performance, and impact on occupant health.
Similar to the approach taken on the interior of the home, the landscape incorporates sustainability measures to reduce adverse impacts on the environment. Such measures include: a cistern and rain water system that supplements municipal water in the operation of all toilets and reduces the need for municipal water when watering the lawn; use of native plant species for vegetation; decking with locally sourced wood; and, a permeable drive interlock paver system that better controls surface rainwater runoff into local store systems. Planting of native trees are grouped along the west elevation to offer additional screening and shade.
Great Gulf is simultaneously concerned with being an innovative, forward-thinking company, and a company that competes effectively within the residential market. This project was a leap of faith, in a market that has not shown any particular interest in sustainability and modern design. It was also very much a learning process, one that has galvanized around achieving design and process efficiency, and testing out a new product. The success of Active House compelled Great Gulf to commission the next version. Active House II has recently completed construction.
superkül
Builder: Great Gulf
Structural Engineer: Quaile Engineering
Mechanical Engineer: MMM Group Limited
Prefabricated Wood: H+me Technology
