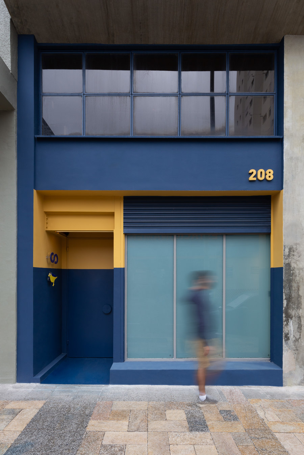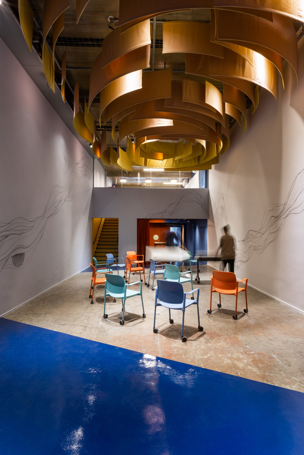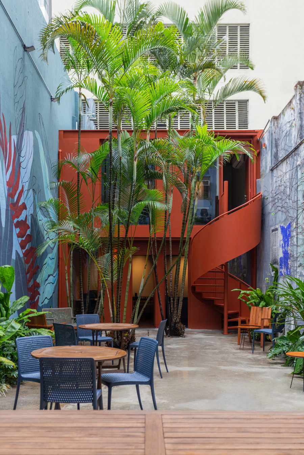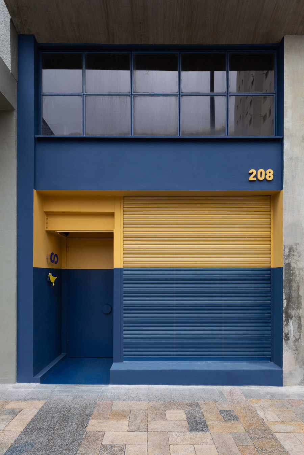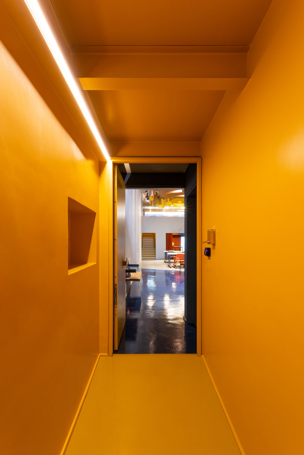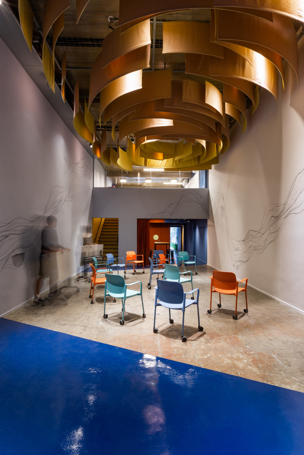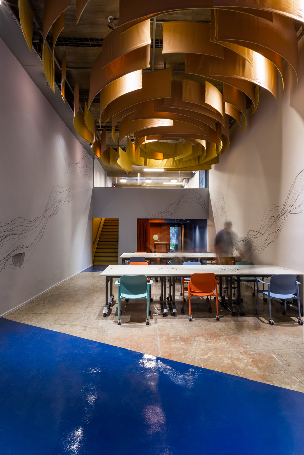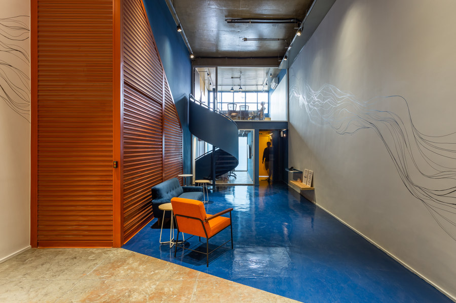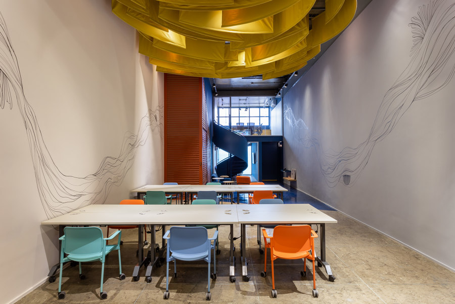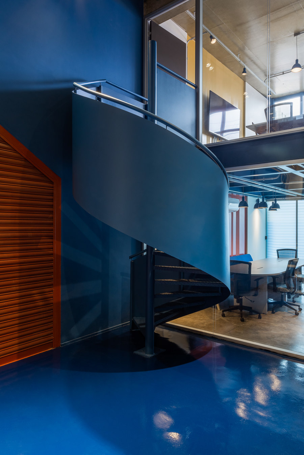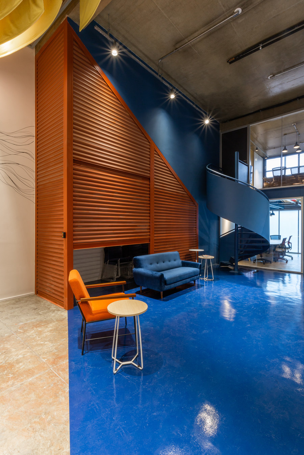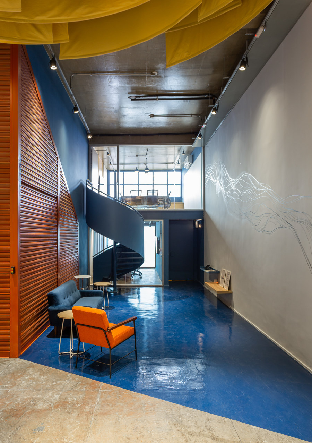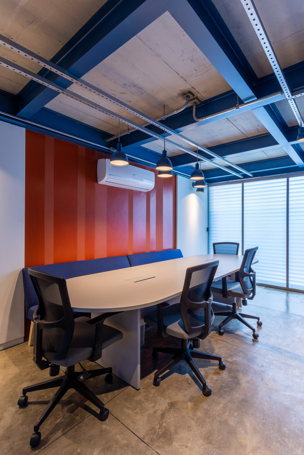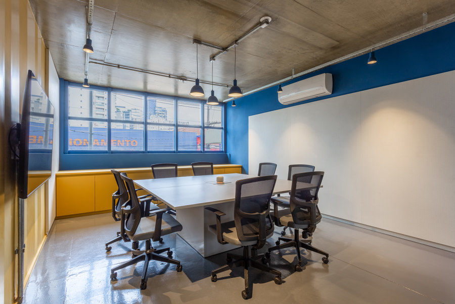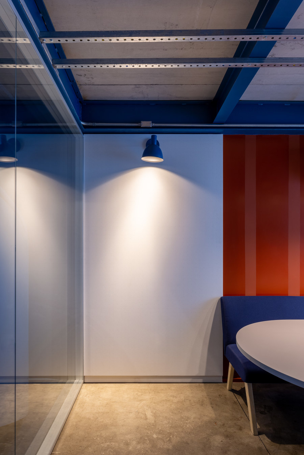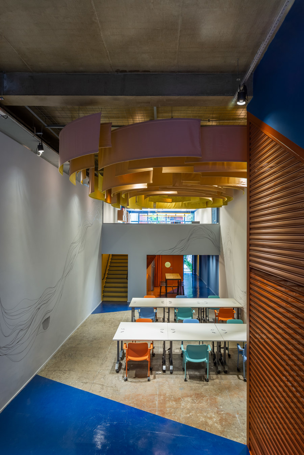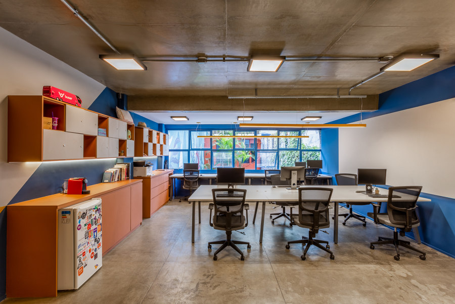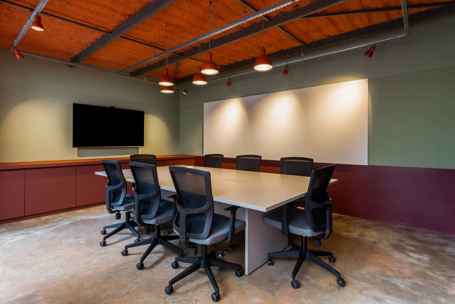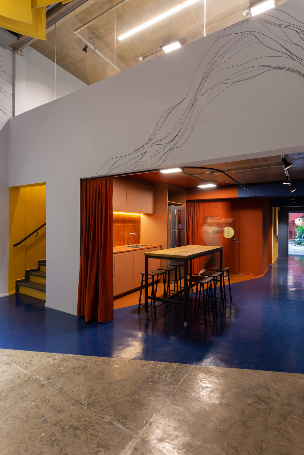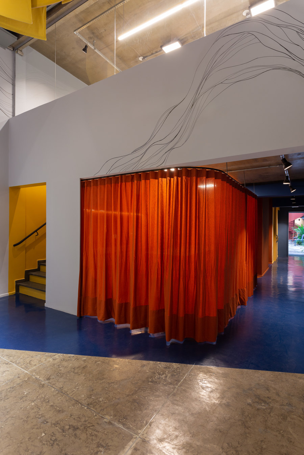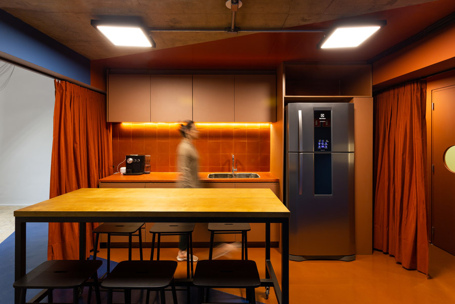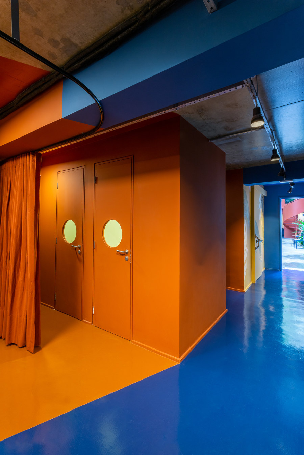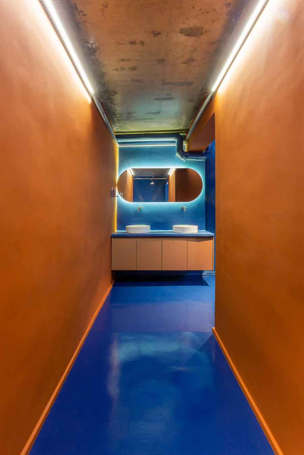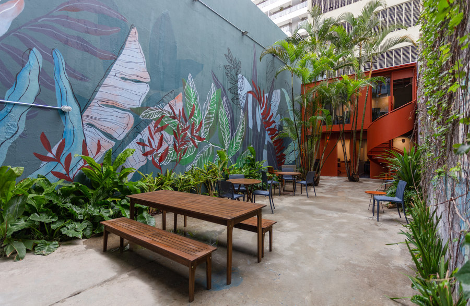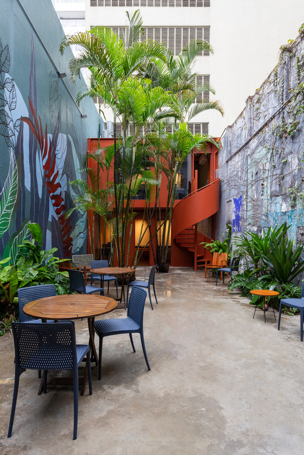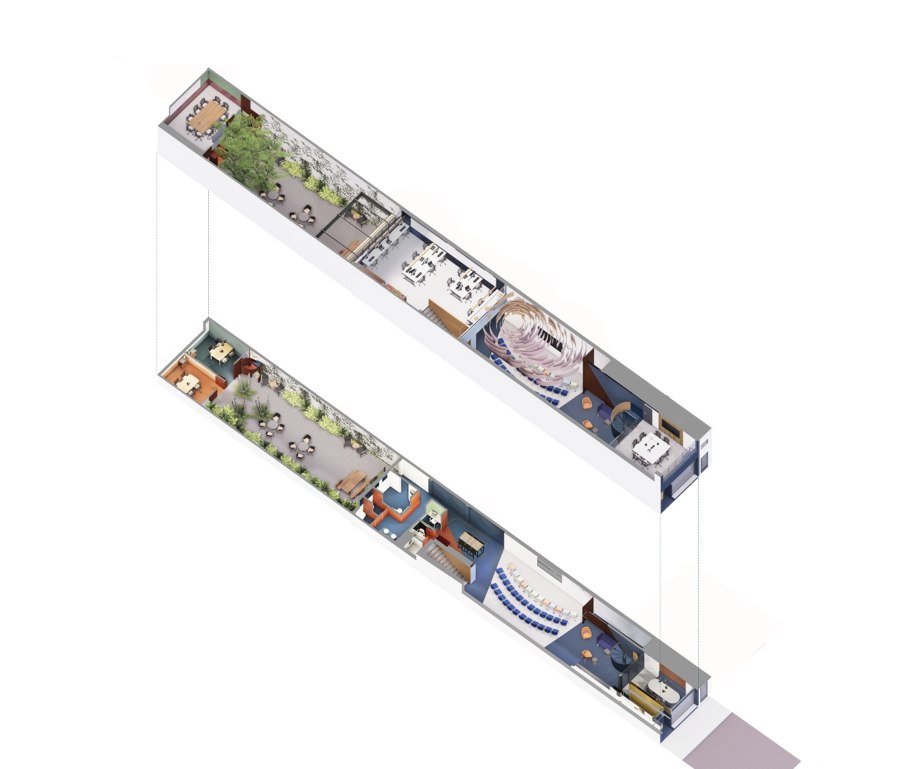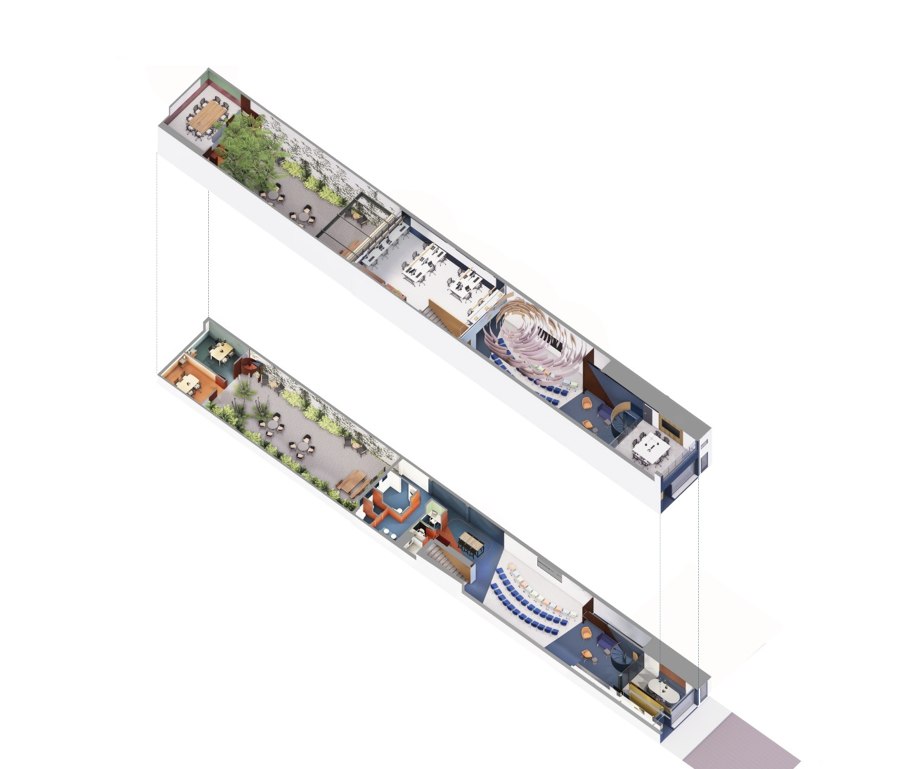Superlimão designed the headquarters for Canary, an investment firm focused on promoting technology companies that are getting started in Brazil, and Atlantico, a fund focused on Latin American startups. The companies occupy a 350 sq m building in Pinheiros, São Paulo. Seeking to combine receptivity to a young audience typical of startups with the seriousness of financial transaction environments, the office design stands out for adopting striking colors – bringing different sensations to the entrance, break room and meeting rooms –, and for the ceiling lined with fabrics on a calendered metal structure that also supports the spotlights. The ceiling sought to resolve the acoustics issue created by the high ceiling, and was specially designed for the project and inspired by a bird’s nest.
One of the major challenges in the design was to adapt the building, which used to be an art gallery, to the client’s agenda: several meeting rooms and versatility across the environments to accommodate workstations and spaces for a variety of event profiles. The previous layout contained a ground floor with vaulted ceilings and exposed slab, a mezzanine, a backyard and an annex at the back, used as a storage room, in addition to a bathroom area that opened onto the backyard. Thus, it was necessary to create new areas for meeting rooms and the proposal was to build these environments using the air space of the high ceilings and the existing structure of the annex.
A total of 5 meeting rooms were created, two of which are close to the entrance – ground floor and first floor – and receive natural light through the street facade. The problem was to prevent the new construction from obstructing the lighting of the main hall, so glass was used for this closure solution. Continuing on from the first rooms there is the multipurpose space prepared for events that demand versatility, from happy hours to the accommodation of temporary workstations for startups under development.
The break room was built in the area with the lowest ceiling, open to the main hall and with the possibility of being closed off by curtains, conducive to the proposal for flexibility, and an auxiliary break room was designed as support. Two phone rooms with acoustic treatments are located next to the break room and the bathroom was renovated, including a handicapped bathroom and a redesign of materials and finishes.
Outside, the program called for an employee work and interaction area for possible happy hour events with clients. Specific landscaping interventions were used for this purpose, including a retractable awning and panels on the walls signed by the artist Lanó. The annex is a focal point in the backyard, where a second story was created to add a large meeting room.
Design team:
Superlimão
Project Team: Antonio Carlos Figueira de Mello, Thiago Rodrigues, Lula Gouveia, Thais Paz, Paula Warchavchik
Lighting Design: LDArti
Landscape Design: Teco Paisagismo
Constructor: Edifisa Engenharia e Construção
Grafites: Lanó Art, She Wolf Production, Dalle Piagge, Consblind, Abatex
