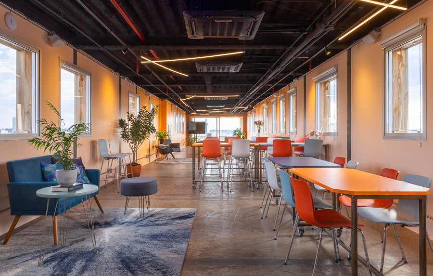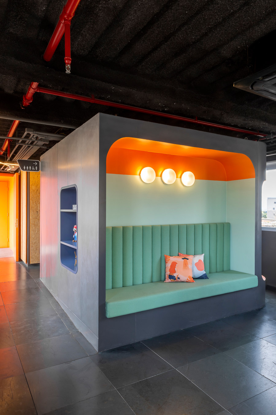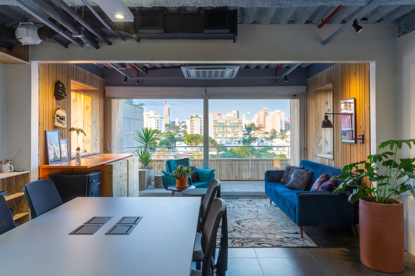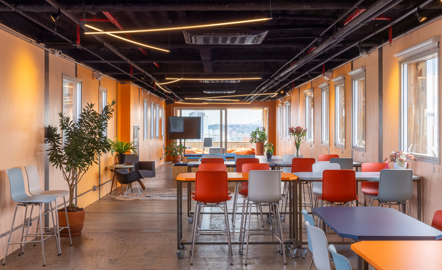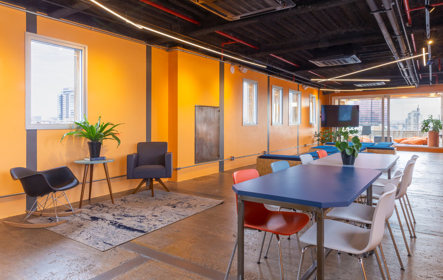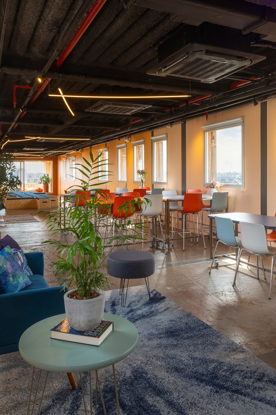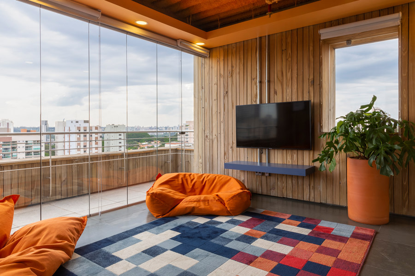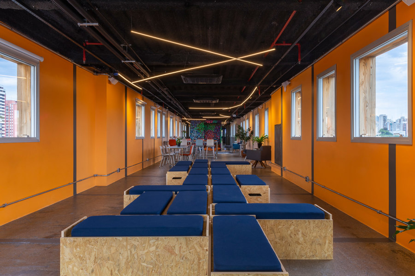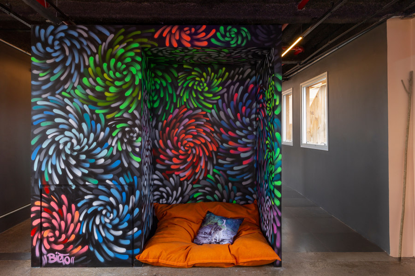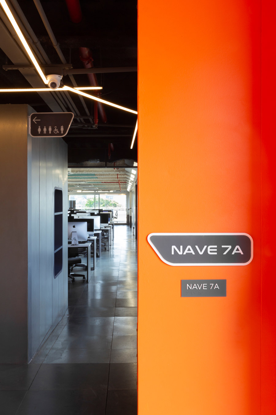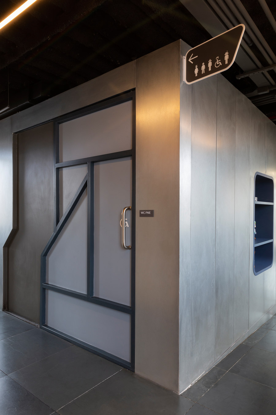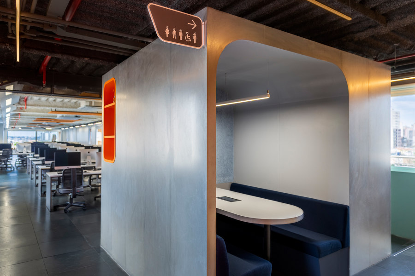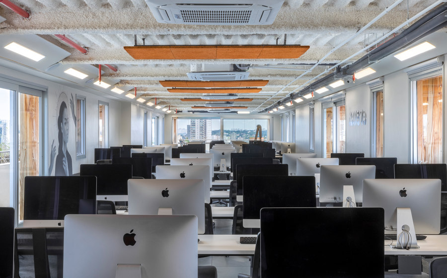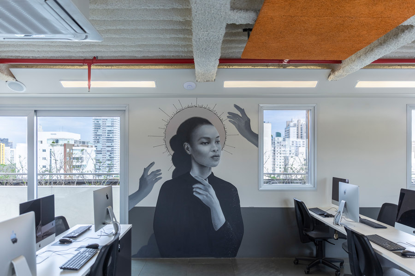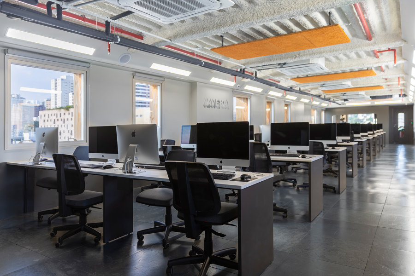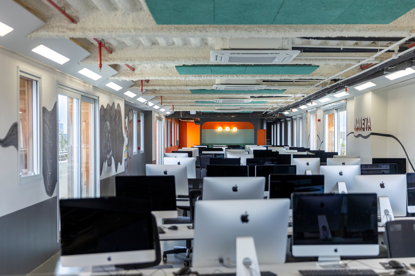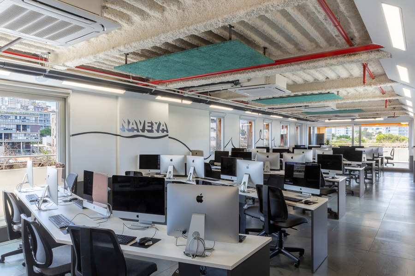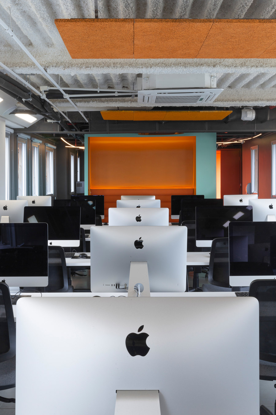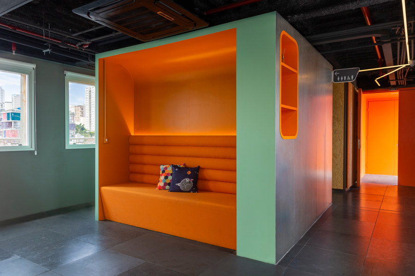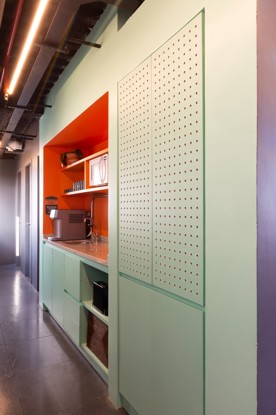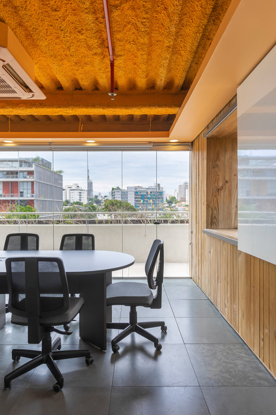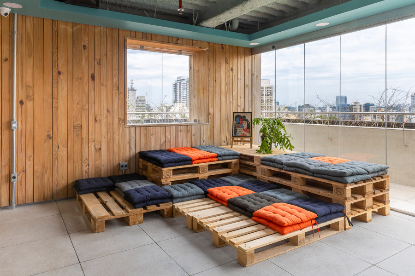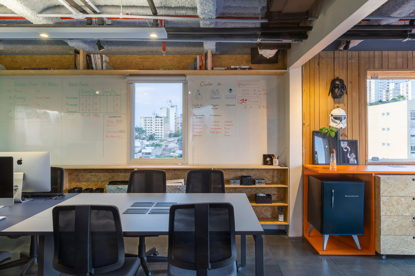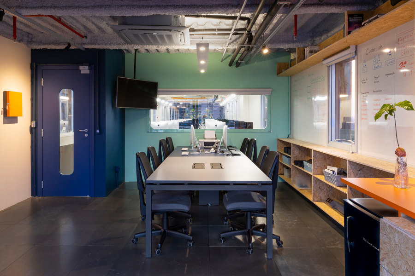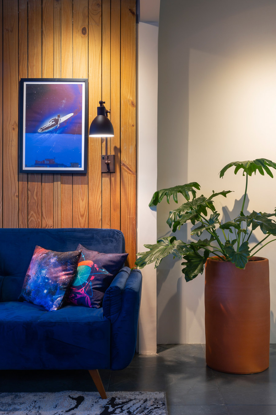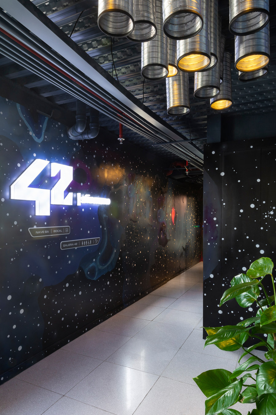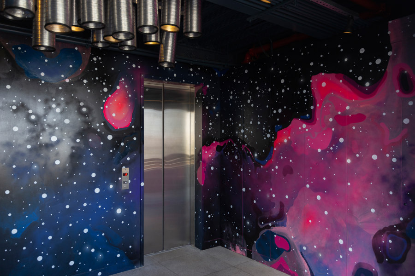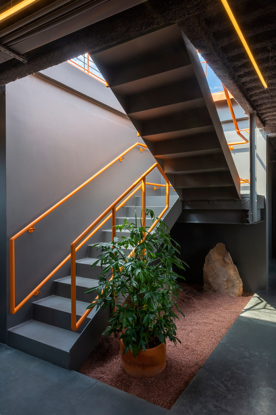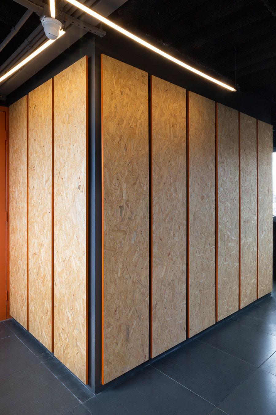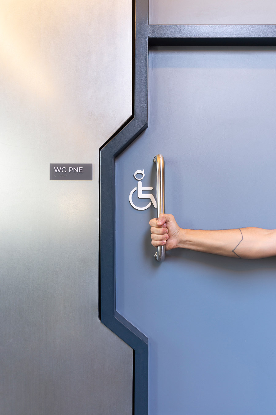Tuition-free computer programming school, where students choose their curriculum and advance through modules without professors, books, and diplomas. School 42 is a French institution that uses a collaborative teaching method where students evaluate each other's work, often in group activities. In 2019, 42 São Paulo (as it is called) arrived in Brazil and settled into Vila Madalena, São Paulo as a Superlimão project.
Given its characteristics, the architectural project needed to be efficient, attractive and meet the technical and visual needs for the target audience – people 18 years of age and older – to become immersed in its universe and teaching method. The result is a contemporary project, with a curriculum divided into four spaces: an event space and three programming rooms (with different layouts) – all in an area measuring 900 square meters.
Just as 42 took advantage of the science fiction movie “The Hitchhiker's Guide to the Galaxy,” by English author Douglas Adams, to choose its name, define the colors, materials, and finishes of the school's spaces, the architecture is also influenced by the high-tech universe of the 60/70/80s, such as the movie “2001: A Space Odyssey”, by Stanley Kubrick.
A new building was constructed on the previously empty floor slab, covering the entire space with a 40x4 long and narrow design. The central core contains a cafeteria and IT areas, and the remaining spaces are used for meeting rooms, staff, programming, and events. There is also a canopy/external area ideal for those who wish to decompress.
The furniture was developed by Superlimão to meet atypical accommodation needs, so light furniture was chosen, with casters for easy movement and boxes to be used in special actions within the space. The ceiling is lined with mineralized wood with acoustic treatment and made of projected cellulose. A color palette was also developed especially for this project, given its relaxed vibe present in its structure and visual communication.
Design Team:
Superlimão Studio: Antonio Figueira de Mello, Lula Gouveia, Thiago Rodrigues, Pedro Pontes, Inaiá Bottura and Pamela Paffrath
Constructor: Edifisa Engenharia e Construção
Visual Identity: Studio Maya
Woodwork: Lavore Móveis
Lighting Design: LDArti
