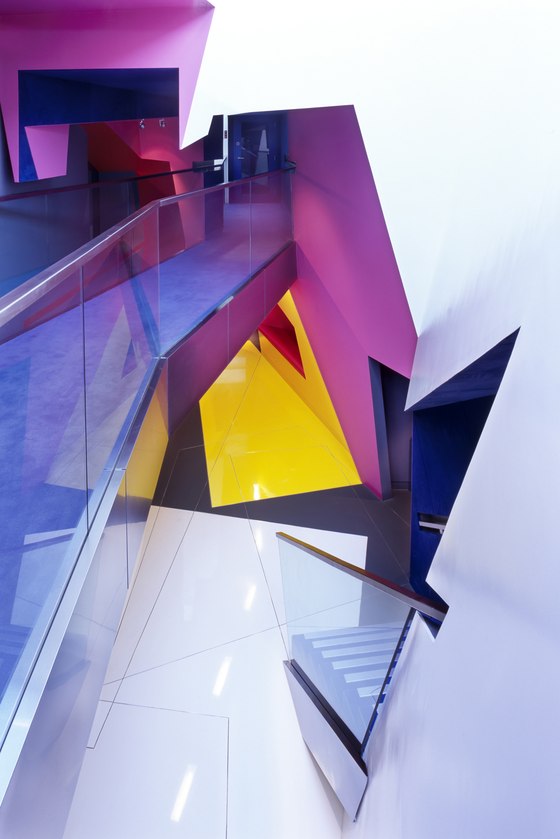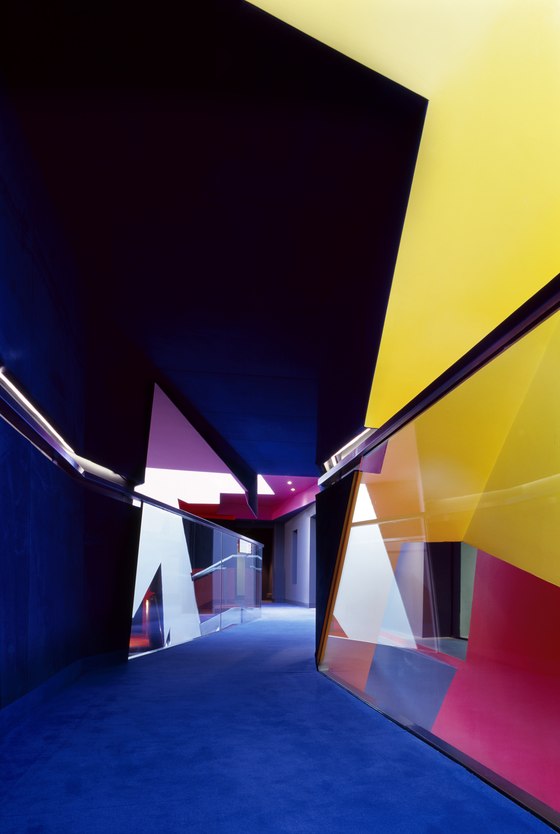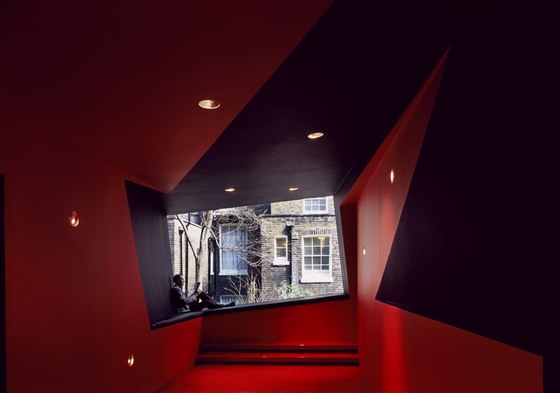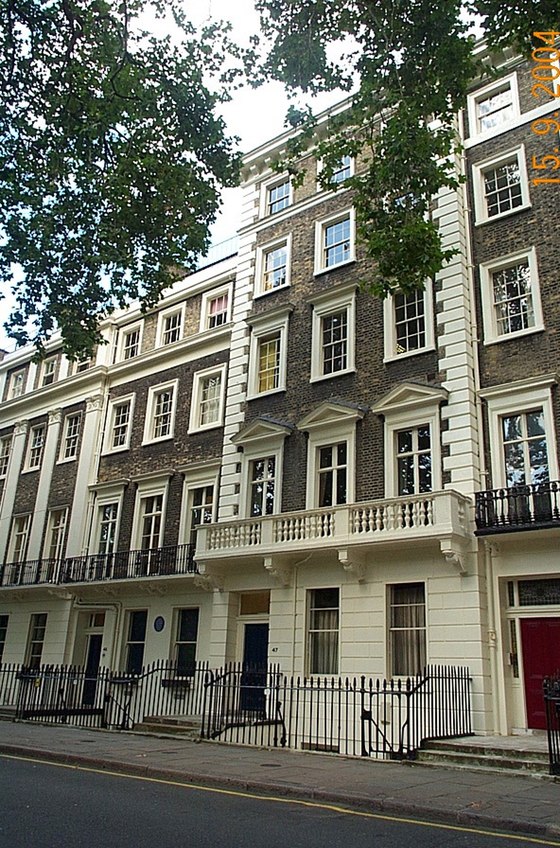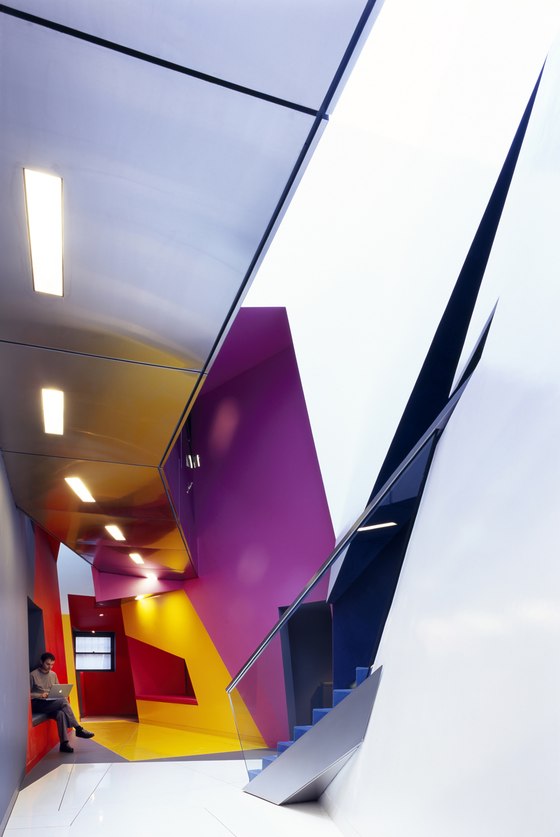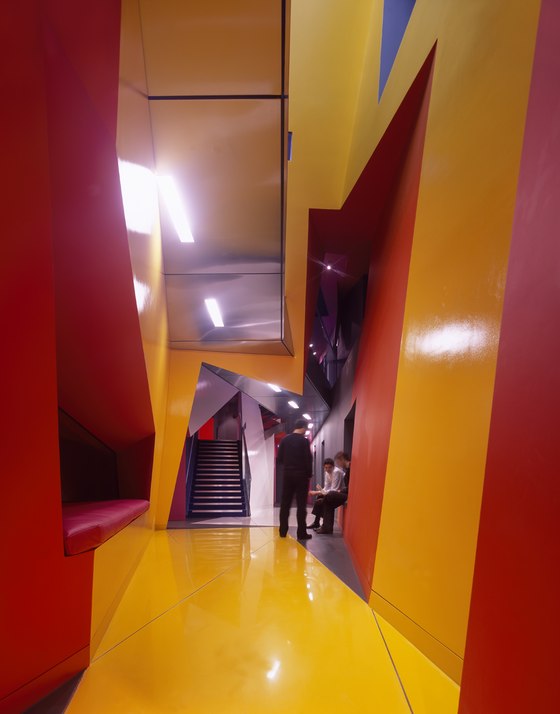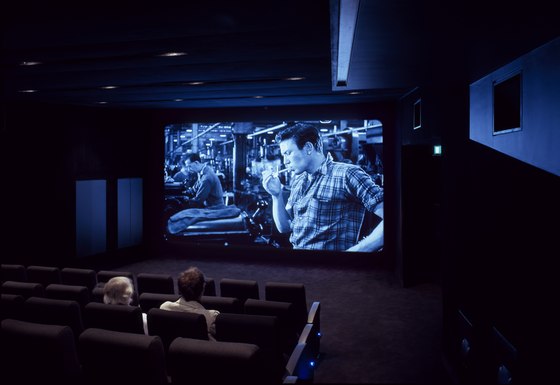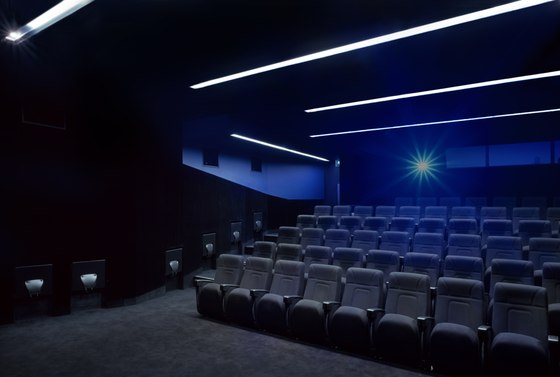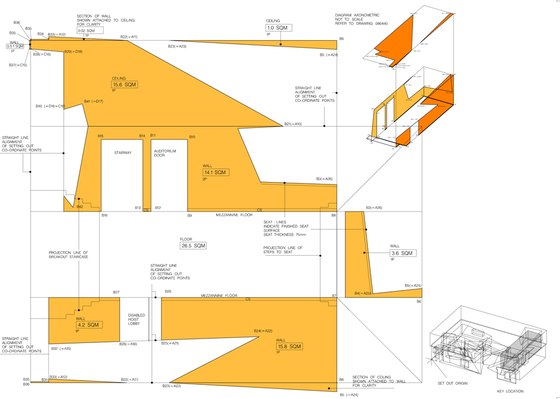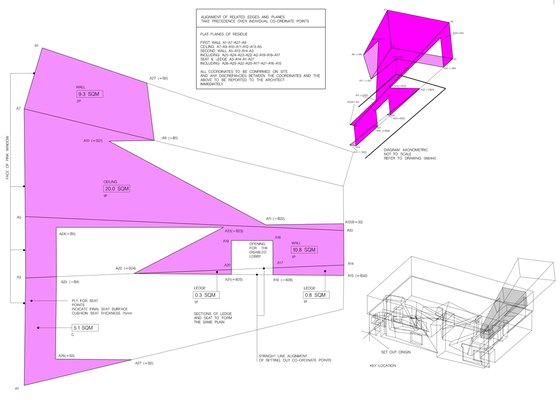The Centre for Film and Visual Media Research Birkbeck College, University of London
The Centre is a unique research facility within the School of History of Art, Film and Visual Media. The project’s chief objective was to provide the Centre with a range of purpose-designed accommodation that will enable it to expand its activities, recruit additional staff and ensure its long-term future.
Located within a Grade II listed terrace once occupied by Virginia Woolf & the Bloomsbury Group, the project is a refurbishment of the basement and ground floors of Nos 39-41 Gordon Square. This included the underutilized 2 storey 1970’s extension that needed to be brought into beneficial use.
The brief called for provision of an 80 seat, ‘state of the art’ digital cinema auditorium with projection room. This was to be accompanied by a seminar room, new office spaces for the academic staff, a viewing suite, and an open area for informal meetings and social activity. The College had a particular wish for the Centre to engender a sense of community and give a strong sense of visual identity within the Gordon Square site.
The Centre is our most intense formal and visual expression built to date. The vibrant inter-connecting spaces have a rich conceptual origin, the logic of which has been carried through to the detail.
Materials/Methods Of Construction/Design Considerations
We wanted to create an emotive, thought provoking place for the study of Film and Visual Media. We intended the project to transform a utilitarian extension building into a vibrant new environment, a feast for the senses.
The auditorium is a tapering black volume at the heart of the project. Around this is the richly diverse break-out and circulation space. This space can been seen to have an ‘other–world’ quality of complex form, colour, light and texture. From this environment, occasional glimpses are offered to the familiar context of London’s Bloomsbury. Numerous connections are made to the original terrace that has been simply refurbished with a grey-scale palette to provide further teaching and office space.
Conceptually, the break-out circulation space is created by a ‘cutting block’ that tumbles through the ‘solid mass’ of the extension, morphing into different configurations. This movement is frozen at particular points in time like a stop frame animation. It creates a 3D cutting pattern that carves out the space and leaves a reciprocal imprint on the space. The material characteristics change as the shape changes, giving a variety of colour, texture and reflection.
The existing concrete and masonry structure was cut back to create a 2 storey volume with new openings for roof-lights and the large picture window. Steel was used to strengthen the existing shell and support the new floors. Complex cross-laminated timber panels were used to build the substrate of the break-out spaces. Finishing materials include stretched velour fabric, shiny resin, tailored leather, high- grade carpets, painted skimmed plasterboard, glass and stainless steel.
Birkbeck College
