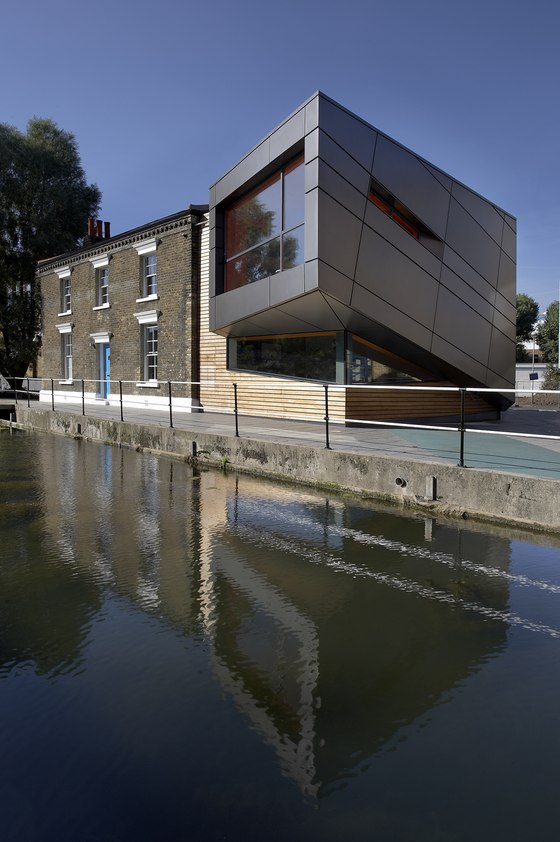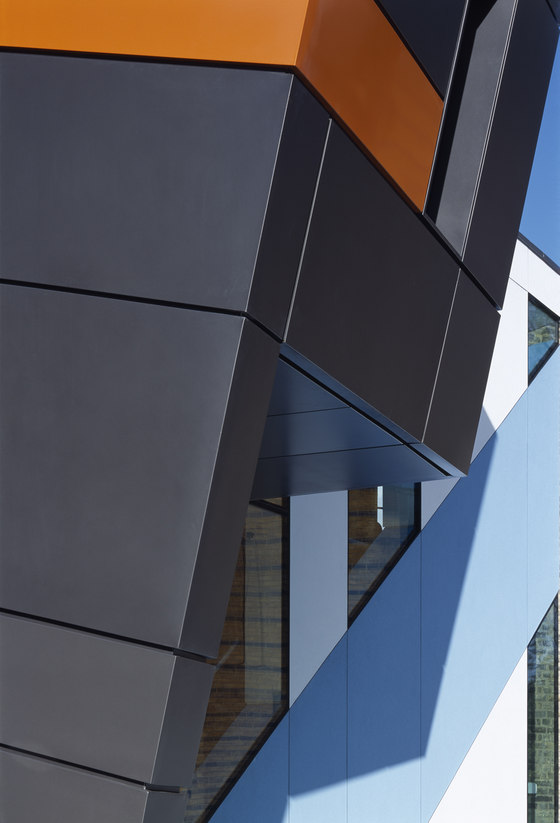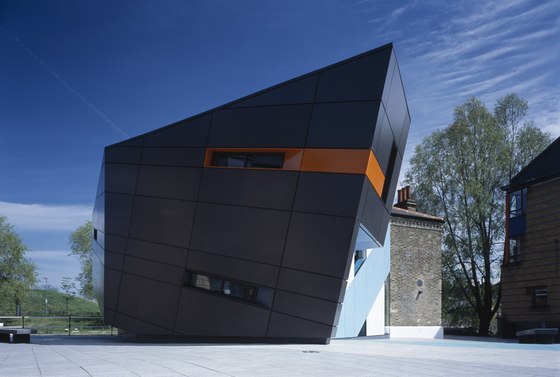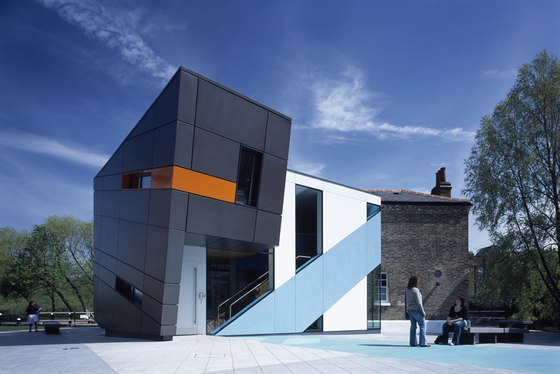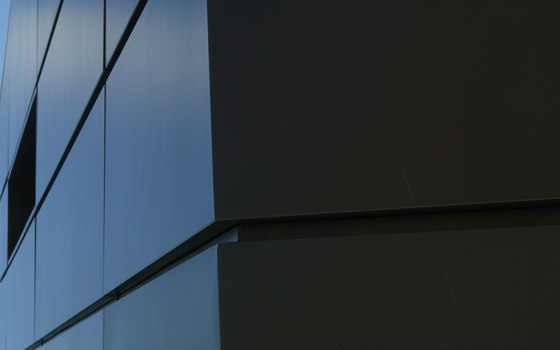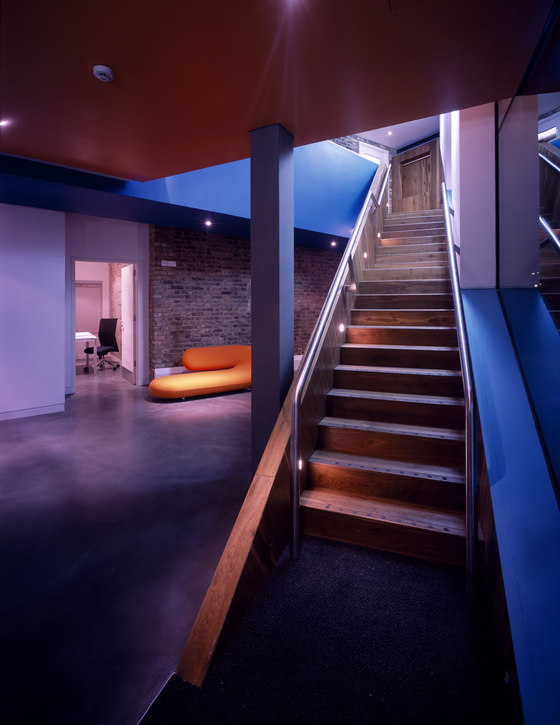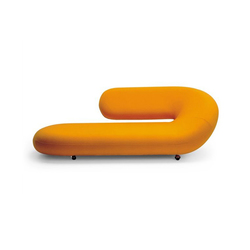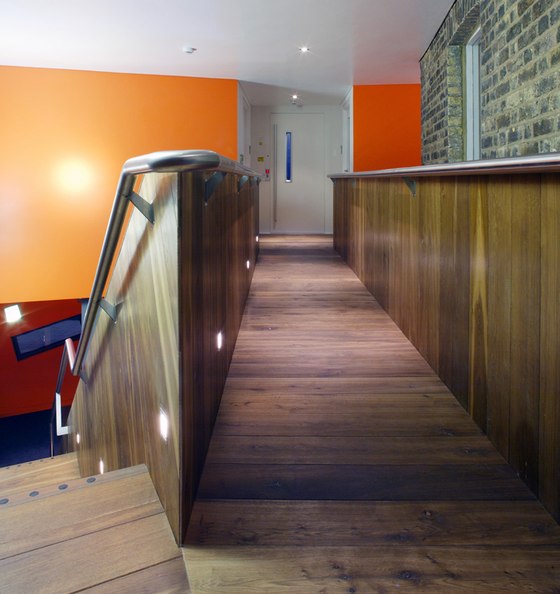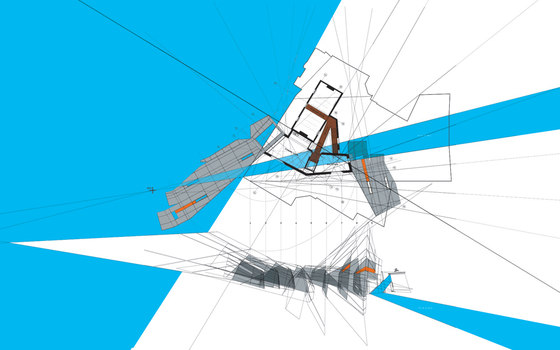Refurbishment and extension of the Lock-keeper’s Cottage at Mile End Lock into a new Graduate School & Research Facility.
Existing Building
The building is located at the east end of the College Campus at Mile End Lock on the Grand Union Canal. The cottage dates from the early Victorian period. The building had lain vacant for some time and was in need of substantial refurbishment. Our client supported the proposal to have a contemporary extension with the refurbished cottage. They had the ambition to strive for a building that is forward looking, imaginative, innovative and were not afraid to juxtapose old and new.
Design
Our design proposed the full renovation of the lock-keepers cottage and the demolition of the pump house attached to it. This emphasises and enhances the elegant Georgian proportions of the cottage and opens up the physical and visual connection between the canal and the campus.
We designed a contemporary extension to the building as a series of interlocking forms wrapping around the North and West sides of the cottage on ground and first floor levels. The dominant ‘North Wing’ form is derived from a consideration of pedestrian movement around the cottage and from the proposed Arts Quarter square to the canal. This Wing is clad in aluminium ‘rainscreen’ cladding, coloured metalic silver. The wing leans out and over the main entrance door on the west, announcing the Graduate School to the rest of the campus.
On the canal side the ‘North Wing’ projects out over the tow- path, providing the common room with a dramatic picture window overlooking the canal lock. The Wing is also angled to maintain strategic views of the cottage façade from across the canal. The ‘North Wing’ rises up from the ground on the west side and then appears to drift away from a ground floor construction of cedar cladding and glass.
The disabled access hoist and existing cottage are connected via a bridge and staircase element formed like a sculptural ‘Tendril’ in the double height foyer space. This ‘Tendril’ element comprises both balustrades to the circulation routesand opaque cladding to the foyer space. The foyer cladding is made with several inclined intersecting strips of framed paneling finished with coloured render with specially shaped structural glazed panels with no visible framing.
The first floor of the cottage is refurbished as a generous single space, with the ceiling line opened up to follow the existing roof profile. This space accommodates a seminar room seating up to 42 people with three original sash windows overlooking the canal. The ground floor of the Cottage is refurbished to accommodate a workroom with two workstations and new toilet facilities.
Queen Mary, University of London
Quanity Surveyor: Trinick Turner
Structural Engineer: Mitchell-Horton
Service Engineer: TGA Consulting
Engineers Building Control Consultant: HCD Building Control
