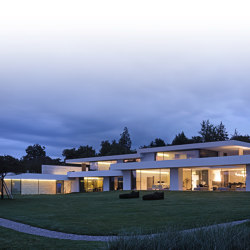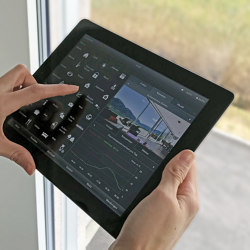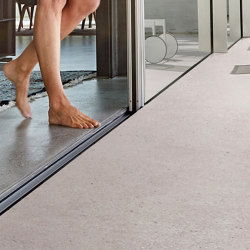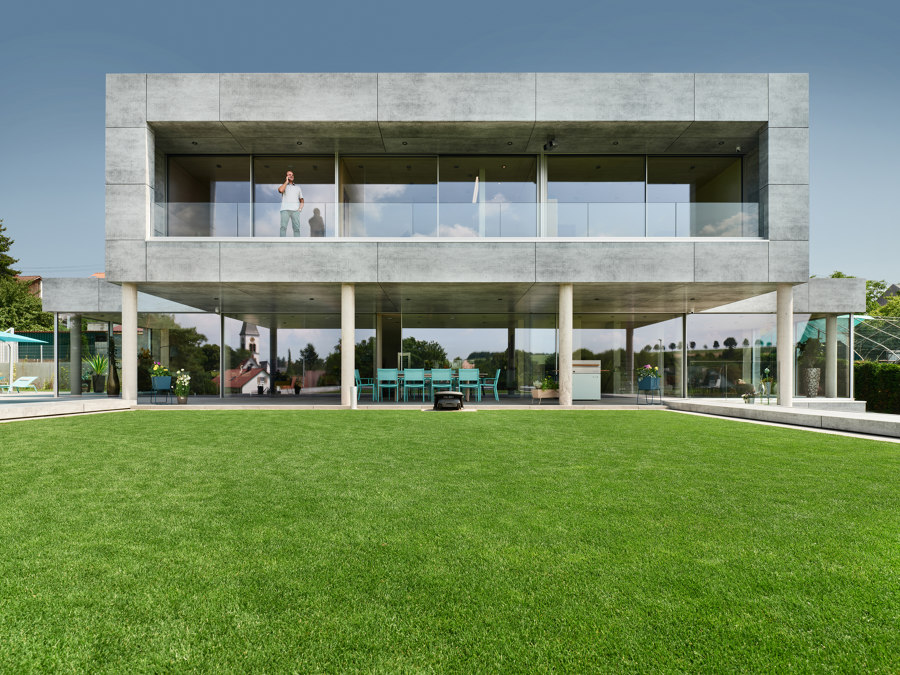
Photographer: Daniel Gerteiser
The property is located in the Black Forest region, in an elevated position with an unobstructed view of fields, forest and an endless sky. This is where the Kopps fulfilled their lifelong dream. They wanted a spacious, expressive home, in which nature, views and seasons play the key roles.The house was constructed with over 180 sq m of glass. The window elements’ delicate aluminium edging joins to neighbouring walls, flooring and ceiling to create a frameless look. The lightness and unmistakable simplicity of swissFineLine sliding windows makes the massive concrete architecture appear minimalist and weightless. The motorised sliding windows on the ground floor are integrated into the SmartHome system and can be opened or closed at the push of a button on the monitor or in the app. The fully glazed corner in the library makes the space seem even bigger and brings nature into the building - this offers uninterrupted views and creates a truly eye-catching architectural highlight. Textile blinds have been fitted throughout the building, ensuring a pleasant interior climate.The projecting structure on the first floor is also fully equipped with sliding windows from swissFineLine on the side overlooking the garden. Here, from the bedroom-cum-study, you have a unique panoramic view of the natural surroundings.A clear line runs through this avant-garde architecture with high aesthetic standards and draws a flow of modernity, which is defined by the high-quality building materials and finds its completion in the light-flooded design of the concrete house.
Architect
Rebholz Architekten
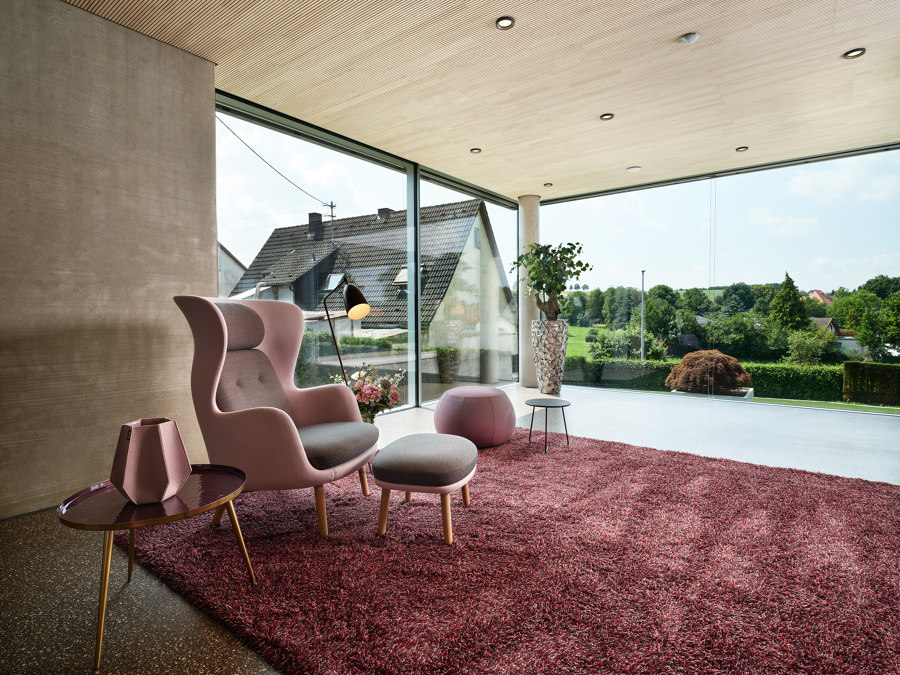
Photographer: Daniel Gerteiser
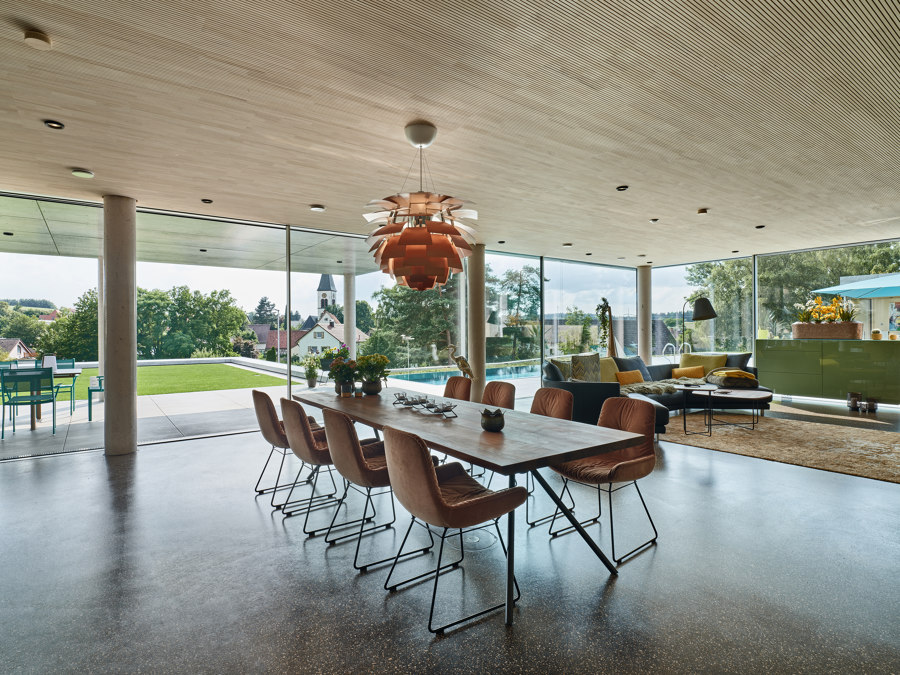
Photographer: Daniel Gerteiser
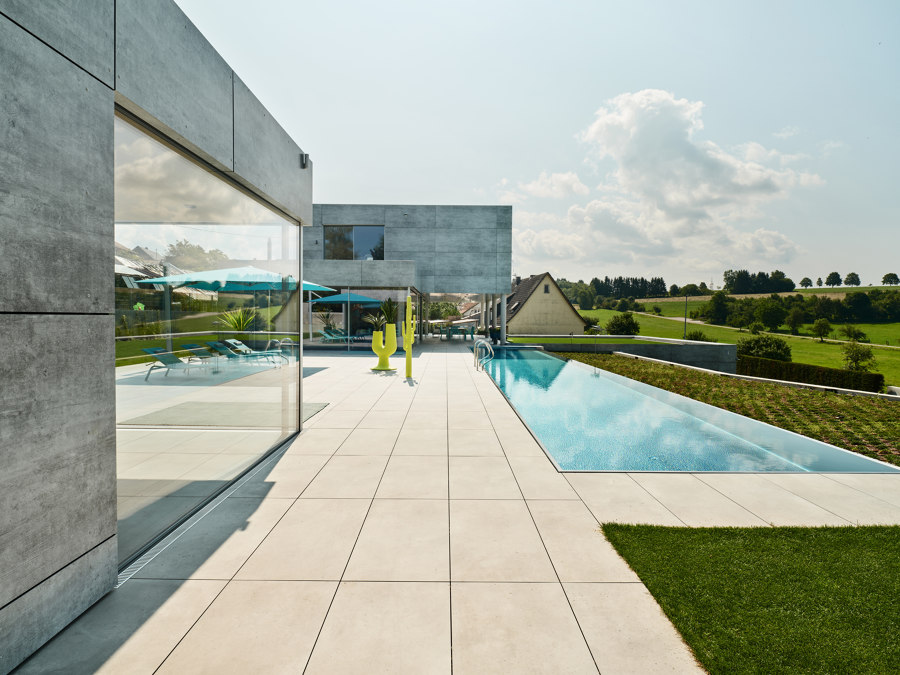
Photographer: Daniel Gerteiser
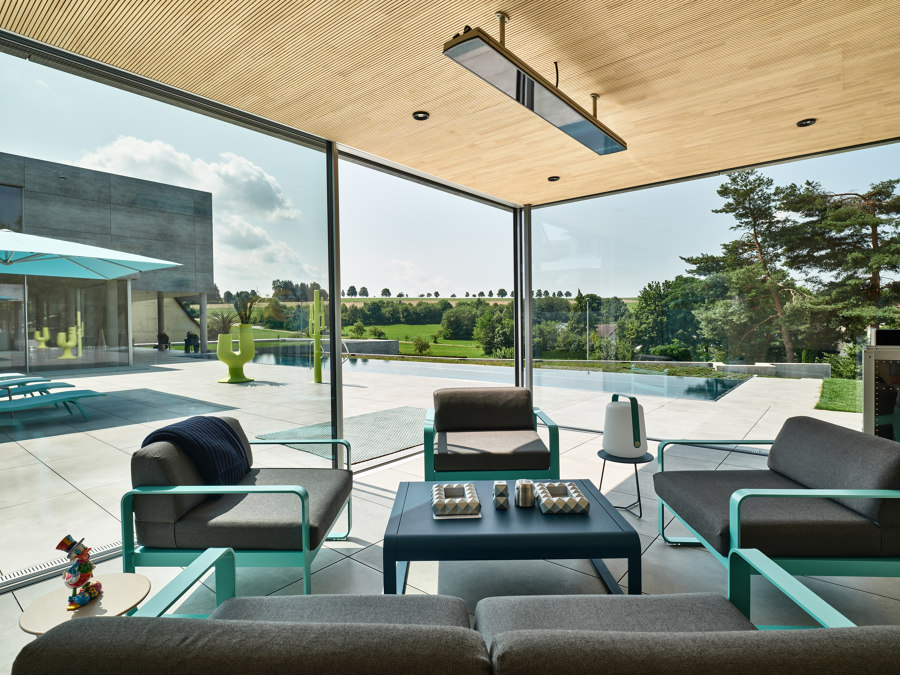
Photographer: Daniel Gerteiser
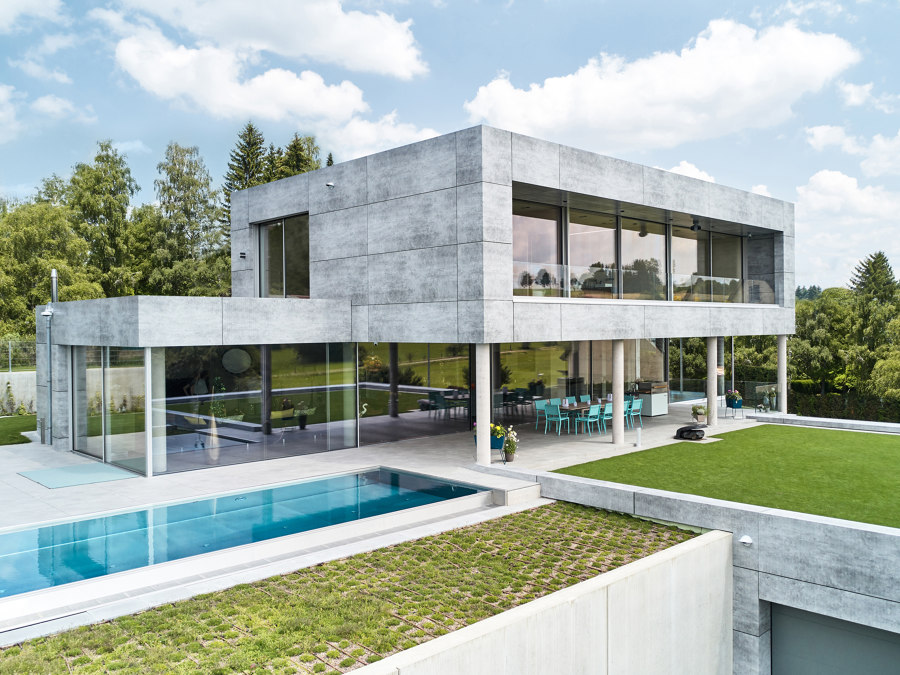
Photographer: Daniel Gerteiser
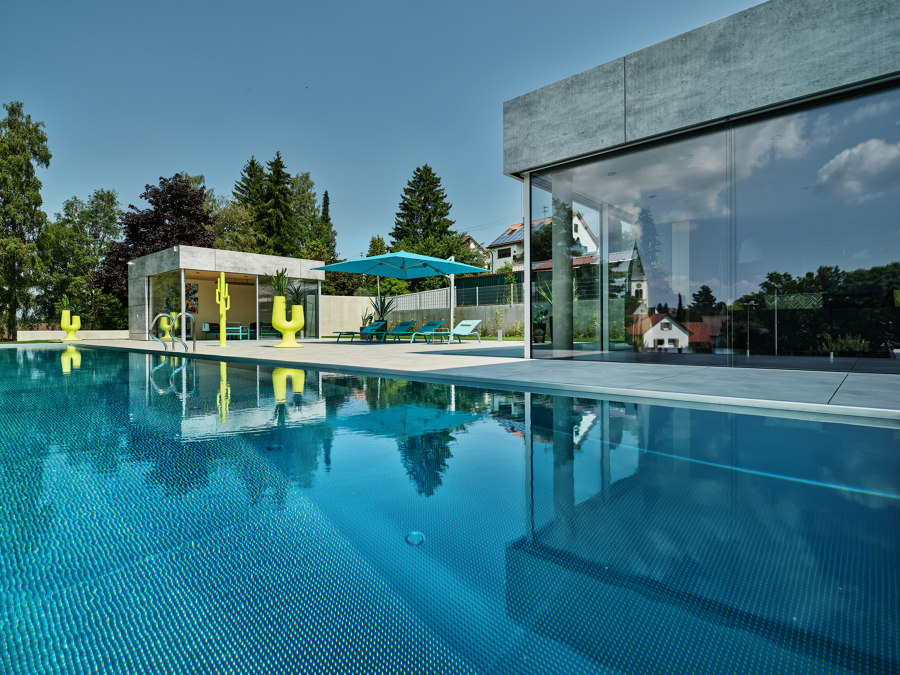
Photographer: Daniel Gerteiser


