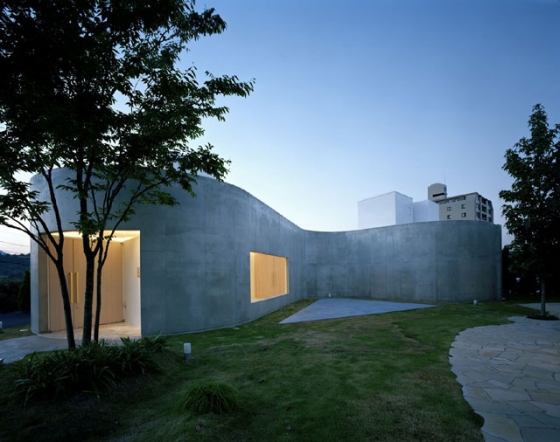
Photographer: Toshiyuki YANO, Nacasa & Partners Inc.
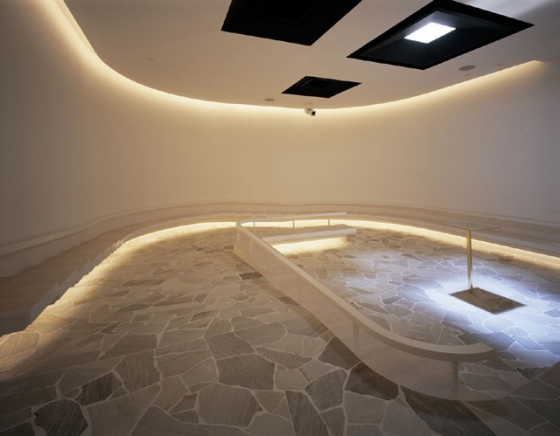
Photographer: Toshiyuki YANO, Nacasa & Partners Inc.
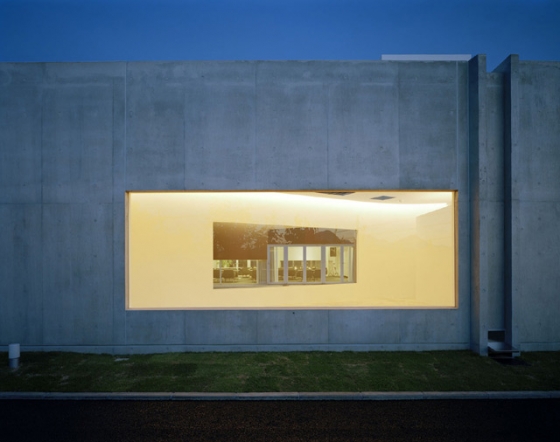
Photographer: Toshiyuki YANO, Nacasa & Partners Inc.
The requirements from a client: A ceremony room is a capacity of 40. Space like a cave. Space which descends to the deep place toward the center. In contrast with it, it is bright and a lounge is open space. While making a matter for these direction concrete form, It was necessary to plan existing banquet hall and gardens relations with the environment of the circumference adjacent at the same time.
A line of flow which turns toward the center. The shape that rolls up a garden and an existing banquet hall. As a result of having investigated them, shape to surround the garden by the wall of the curved surface was born.
The outer wall sprayed the water-repellent agent coating white paints, and adjusted the color tone with the surroundings. (A woman makes up her face with foundation.) It is contrastive with the brightness of a wedding ceremony daringly, like earthwork which formed a lump and the courtyard of the rock with the cave, we aimed at the ideal method of a primitive building.
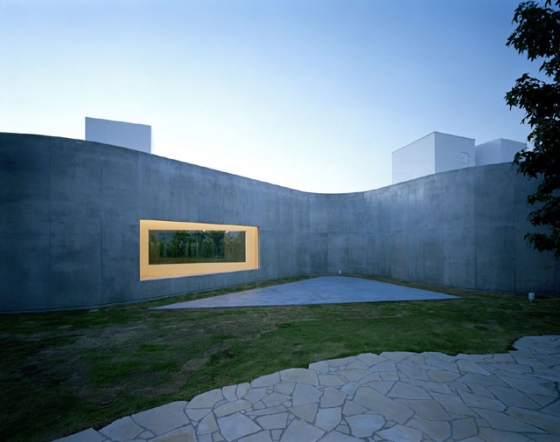
Photographer: Toshiyuki YANO, Nacasa & Partners Inc.
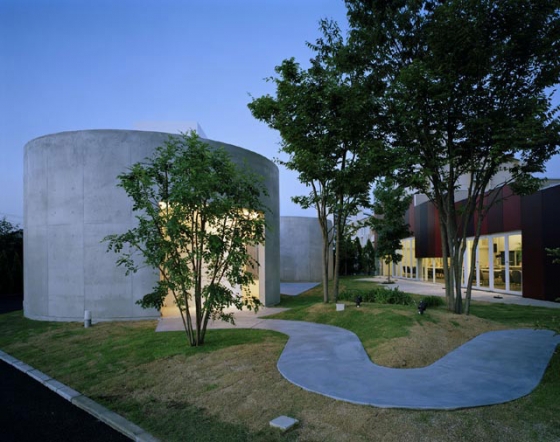
Photographer: Toshiyuki YANO, Nacasa & Partners Inc.
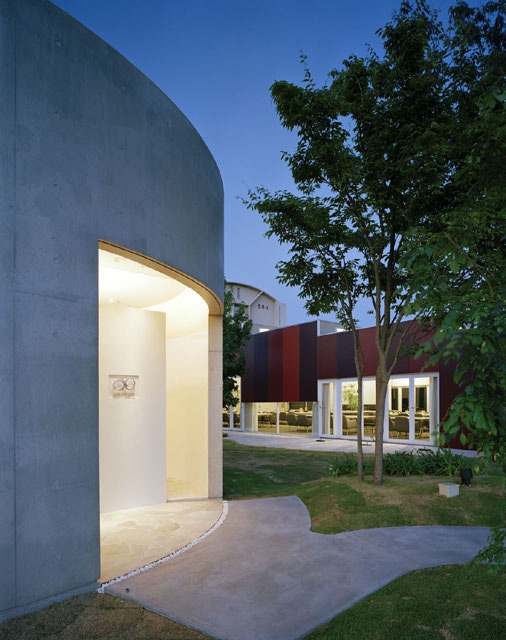
Photographer: Toshiyuki YANO, Nacasa & Partners Inc.

Photographer: Toshiyuki YANO, Nacasa & Partners Inc.
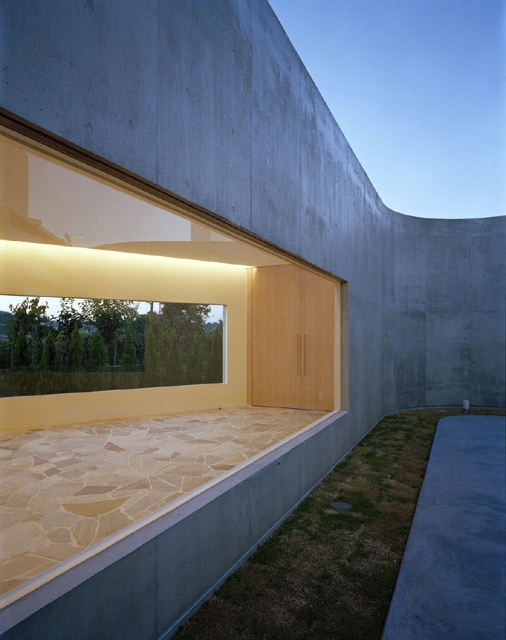
Photographer: Toshiyuki YANO, Nacasa & Partners Inc.
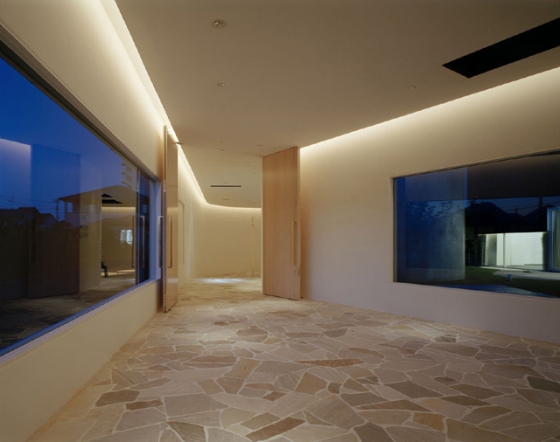
Photographer: Toshiyuki YANO, Nacasa & Partners Inc.
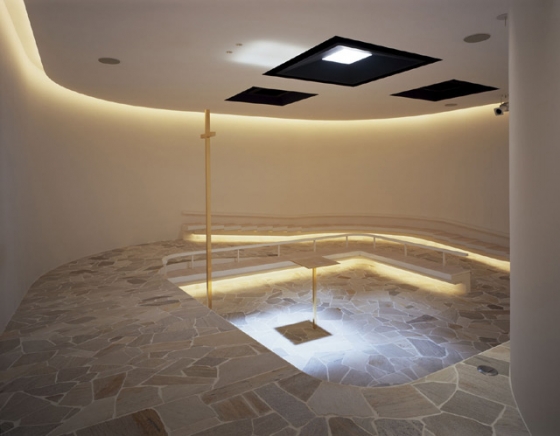
Photographer: Toshiyuki YANO, Nacasa & Partners Inc.
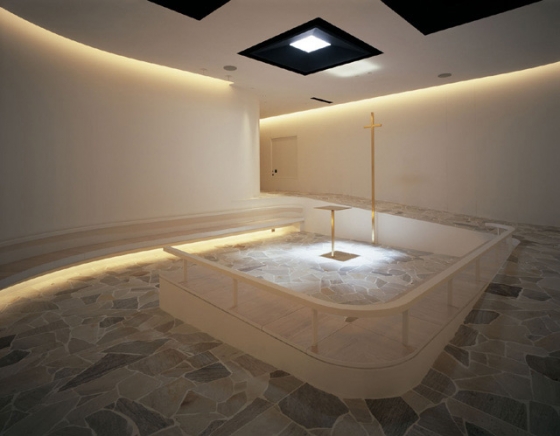
Photographer: Toshiyuki YANO, Nacasa & Partners Inc.
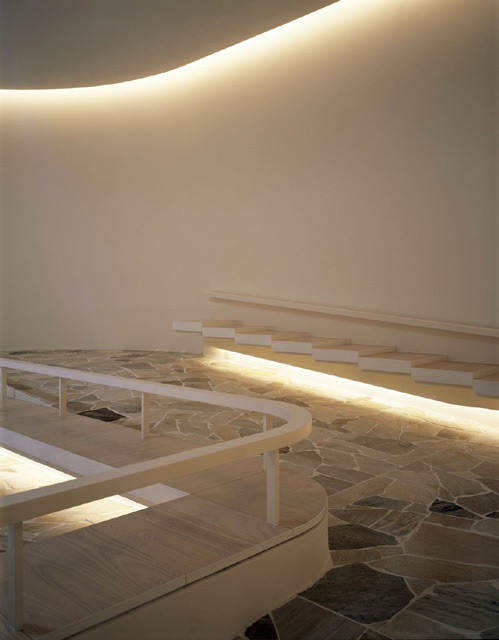
Photographer: Toshiyuki YANO, Nacasa & Partners Inc.
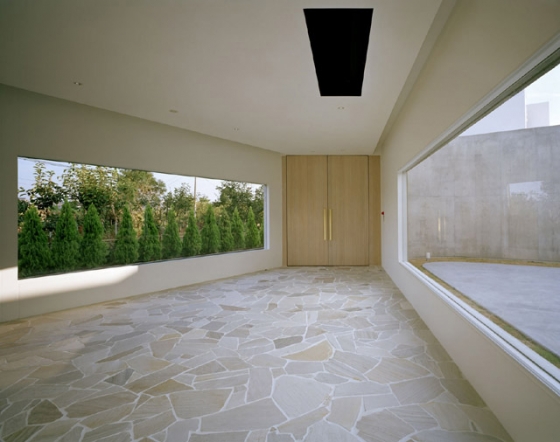
Photographer: Toshiyuki YANO, Nacasa & Partners Inc.
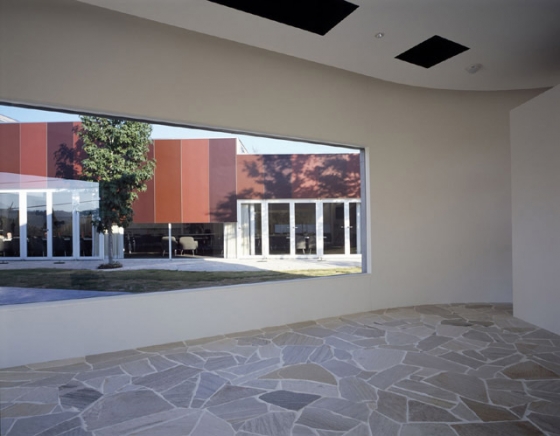
Photographer: Toshiyuki YANO, Nacasa & Partners Inc.
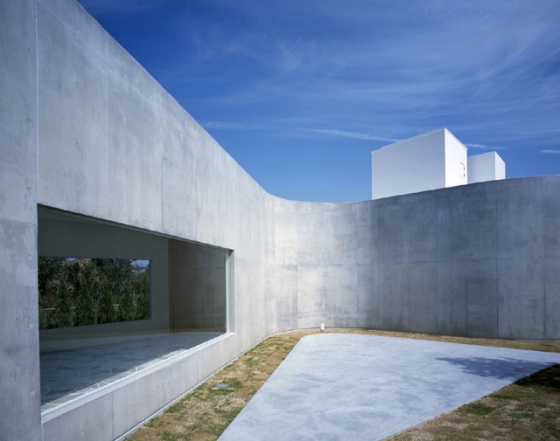
Photographer: Toshiyuki YANO, Nacasa & Partners Inc.
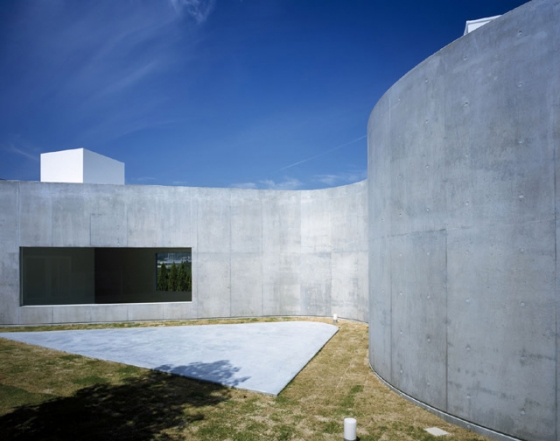
Photographer: Toshiyuki YANO, Nacasa & Partners Inc.

Photographer: Toshiyuki YANO, Nacasa & Partners Inc.
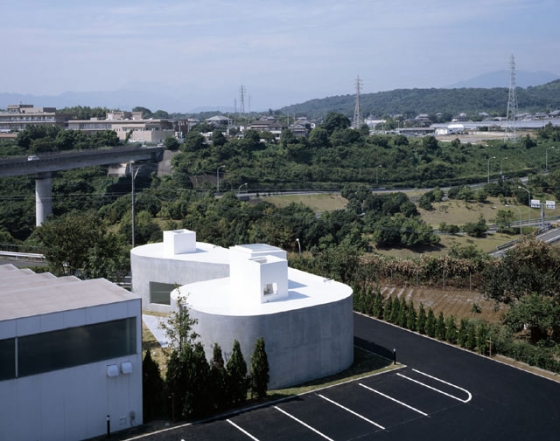
Photographer: Toshiyuki YANO, Nacasa & Partners Inc.

















