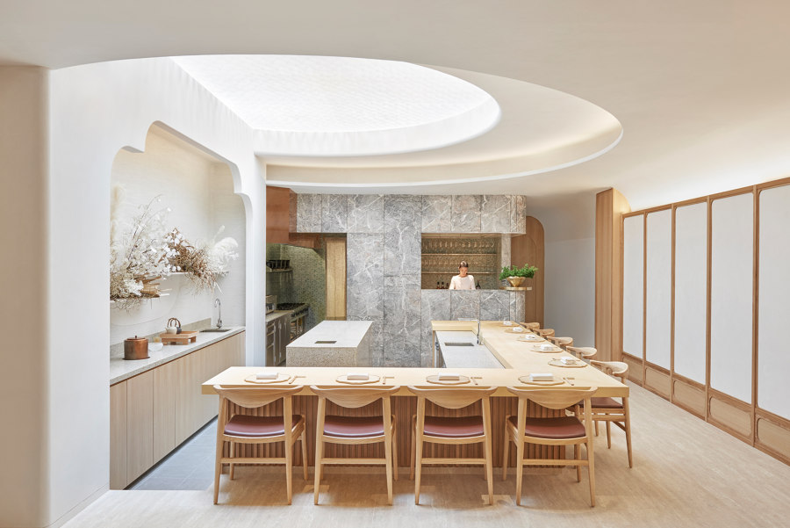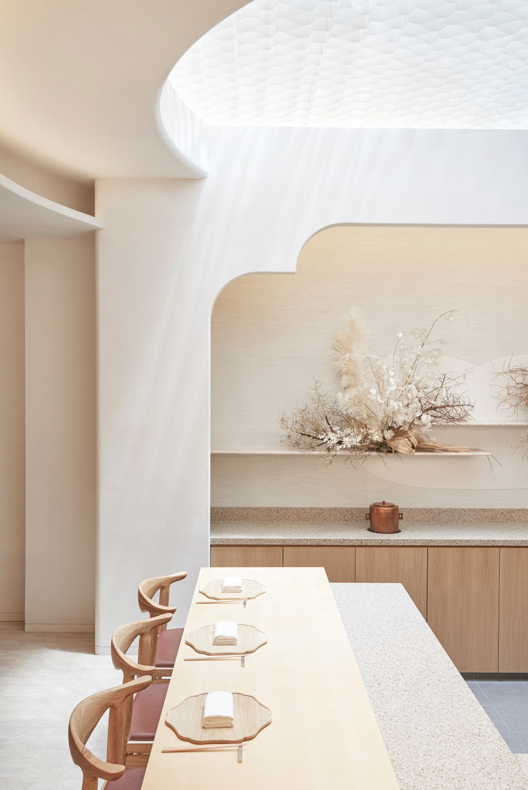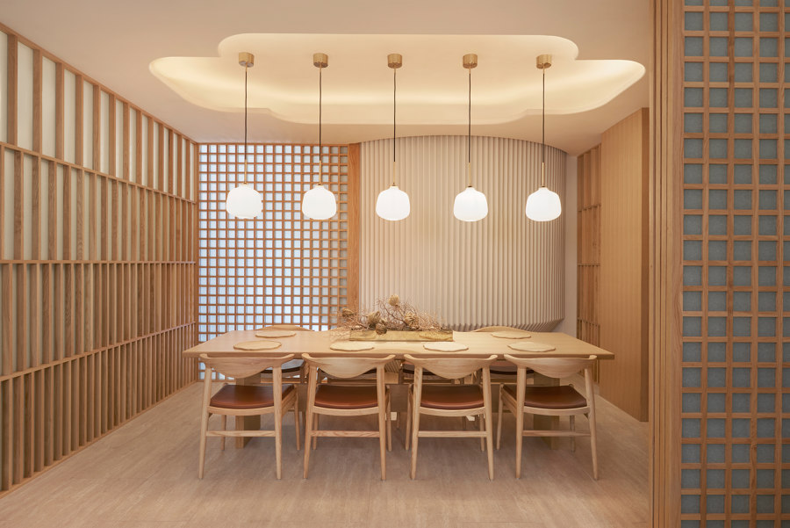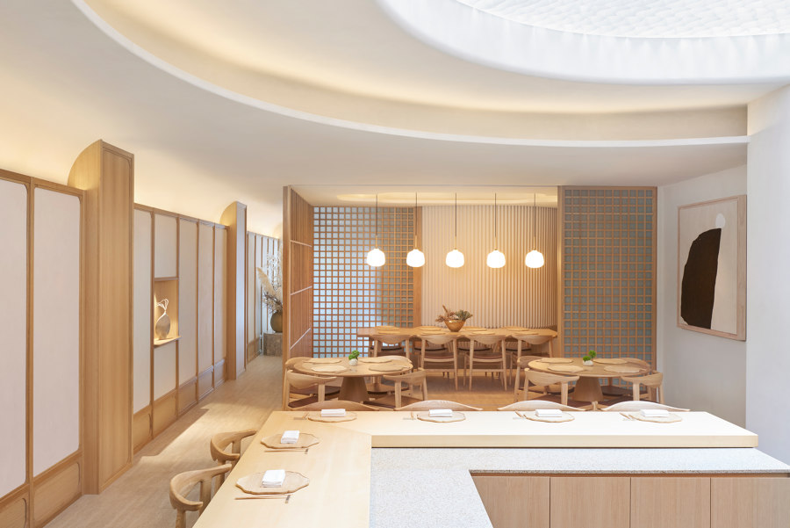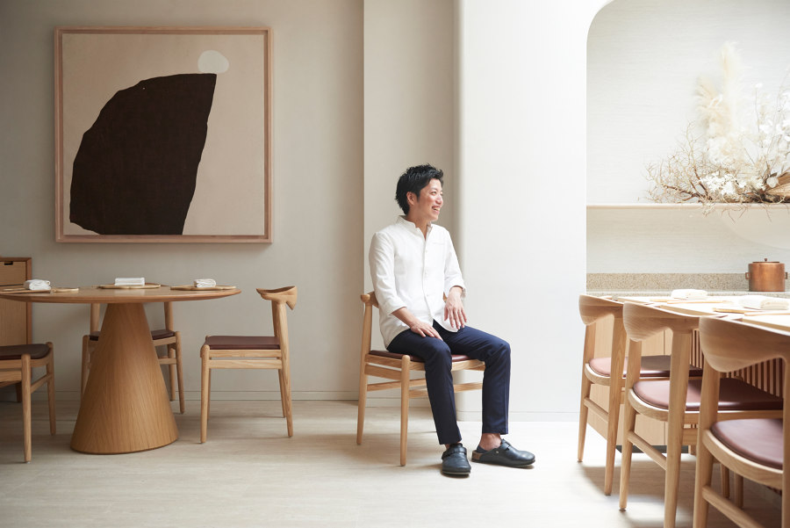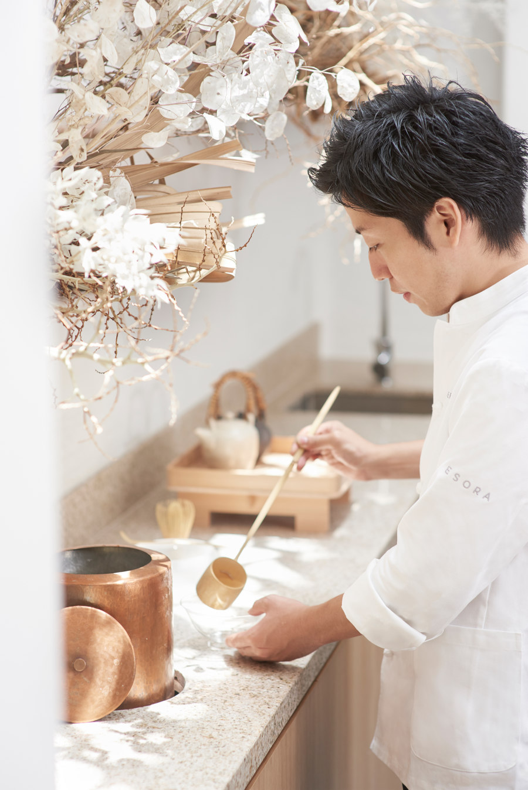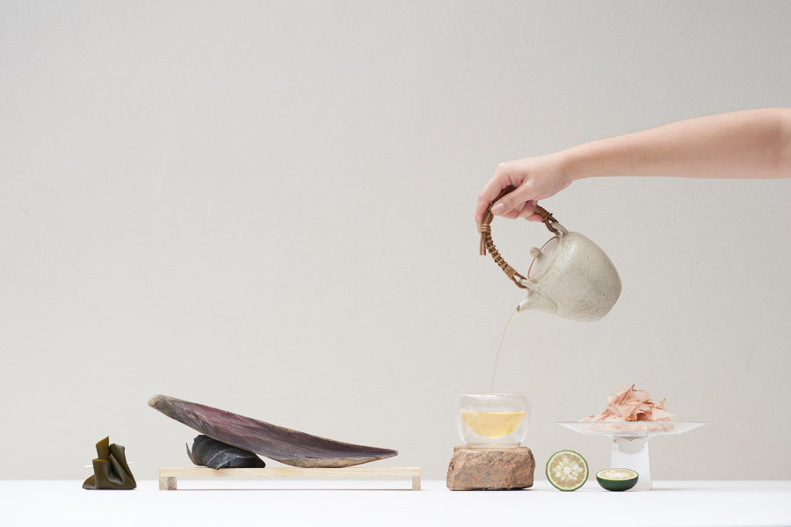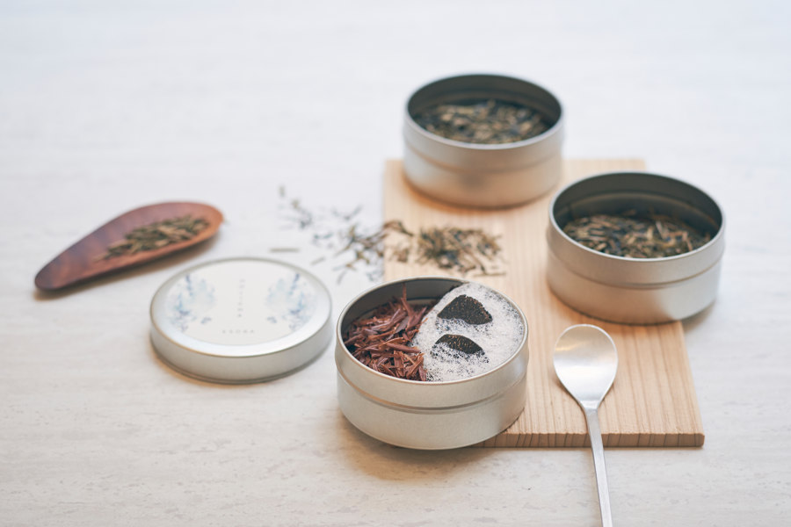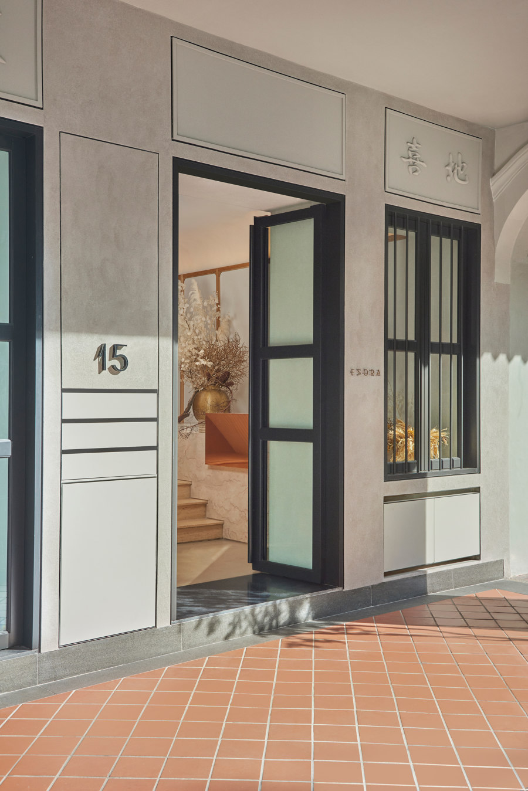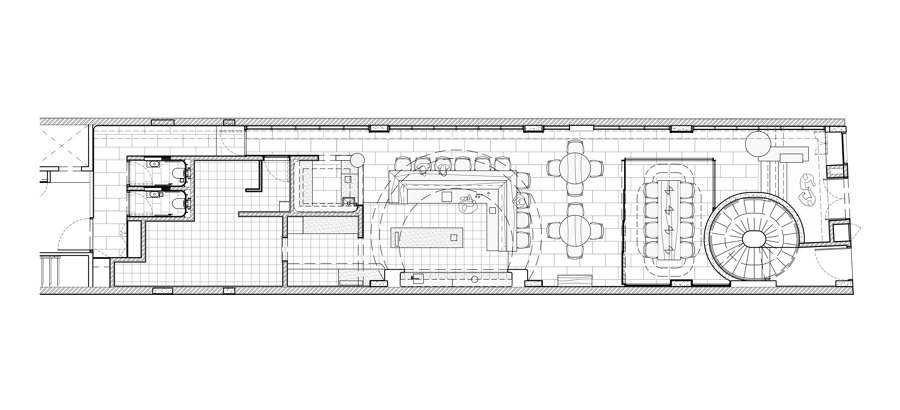Located in a heritage shop-house along Mohammed Sultan Road, the Clients brief was to create a modern Japanese kappo-style restaurant. Kappo restaurants offer a multi-course meal left entirely up to the chef and means “to cut and cook”, an all-encompassing word for a less formal cuisine that emphasizes the proximity between the diner and the chef who is cutting and cooking the food.
The existing space was a heritage shop- house building that was 26.6m long and 5.65m wide. The only natural light in the centre of the space was a skylight that was the glazed air-well. Apart from changing the existing floor levels we kept the space open, as it was, with the kitchen and toilets located towards the rear.
There was also a new cylindrical stairwell at the back of the private dining which our dining room screens intersected this form.
Through our discussions with Chef Koizumi and the client we slowly developed the language of materials and form of the space. As the restaurant was to be centred around the chefs table, this became the centre-piece of the restaurant. We very much liked the skylight, but wanted to moderate the harsh daylight and create a feature of it at night. We used a honeycomb paper to cover the skylight which created a cloud-like effect and diffused the light
As the restaurant name developed to “Esora” meaning a “drawn sky”, the skylight became a strong feature of the design.
The main element is the counter seating and preparation area, which has to be both functional for the chef and a center point for the guests.
There is a small back-kitchen area as well as the tea and service bar.
The counter seating has a stepped-down area for the chef, so his eye level is closer to the seated guests and creates a sense of intimacy.
There was also a requirement for a private dining area, but in such a small space this needed to be multi-functional. We introduced sliding panels to to this area so there is the flexibility to open the space to the main dining.
The culinary concept is modern Japanese, so we used a combination of materials such as plaster, timber and stone to reflect this. The clean palette also has elements of marble and copper to give the space it a more contemporary edge. The design has Japanese elements, such as the timber screens and panels, and back counter wall but this is balanced with materials that are not usually found in a traditional Japanese restaurants.
The Japanese elements are modernised such as the timber grid screens with shoji paper effect, the back show-kitchen wall which has a very stylised “tokonoma” element and the plaster with timber panels that line the wall.
The palette of materials is very restrained. We wanted a bright modern feel and so predominantly light plaster and stone was used.
The plan is very simple, but we wanted to soften the space and so rounded the plaster corners of the walls and introduced a series of curved coves around the skylight. The effect of this gives an underlying calm to the restaurant.
Design Team:
Takenouchi Webb
