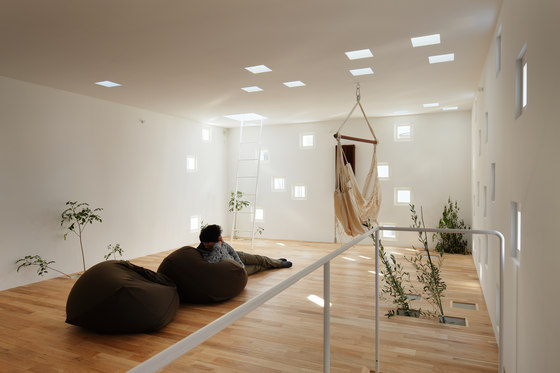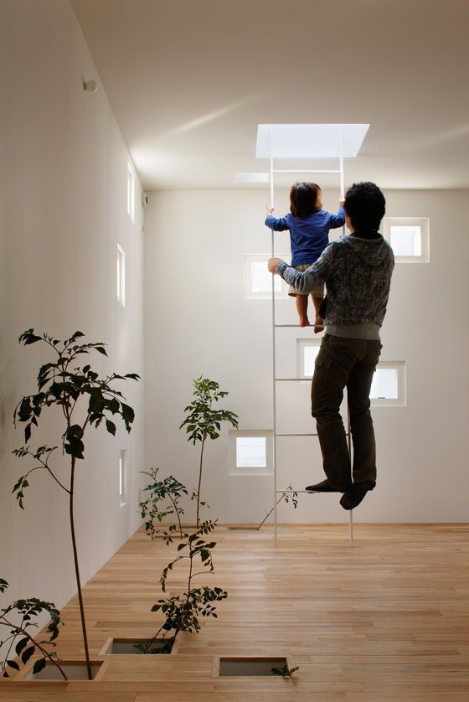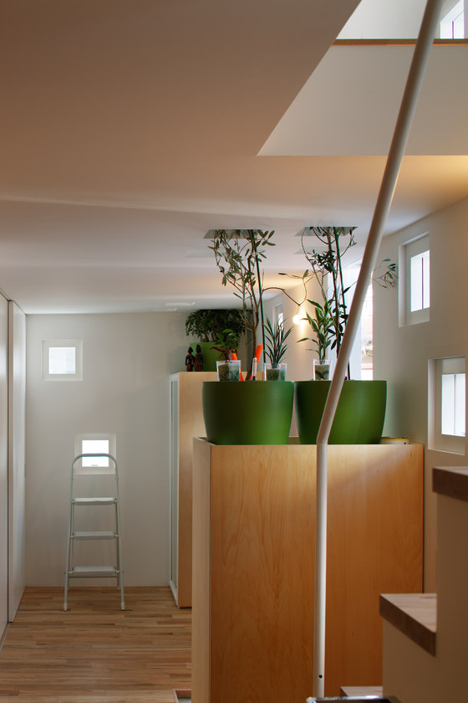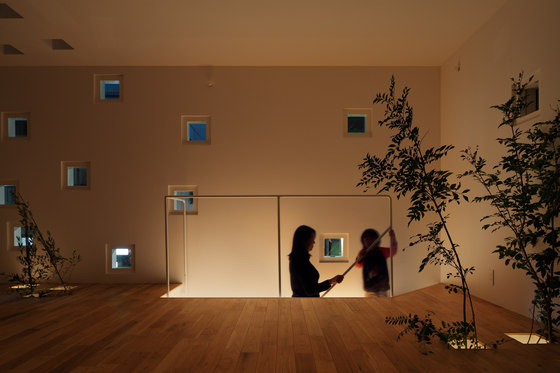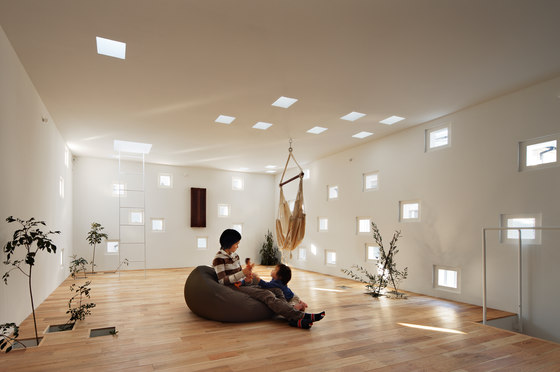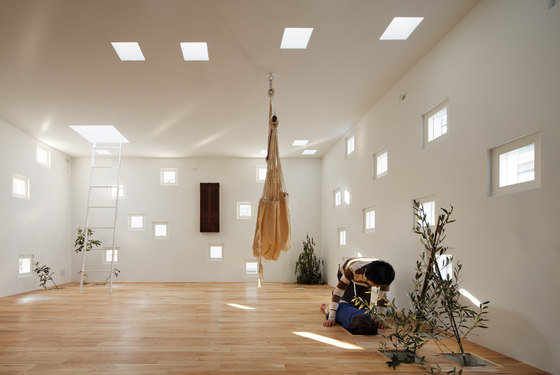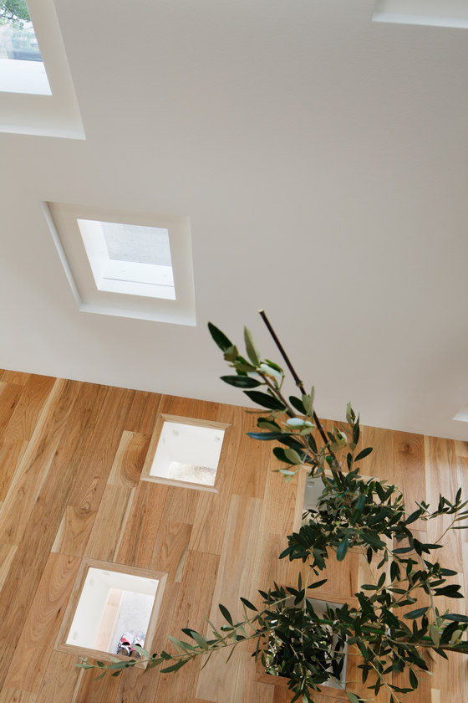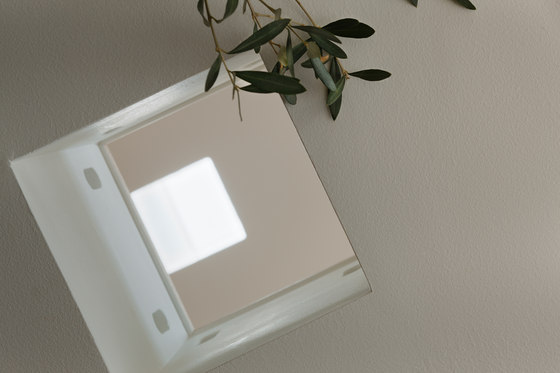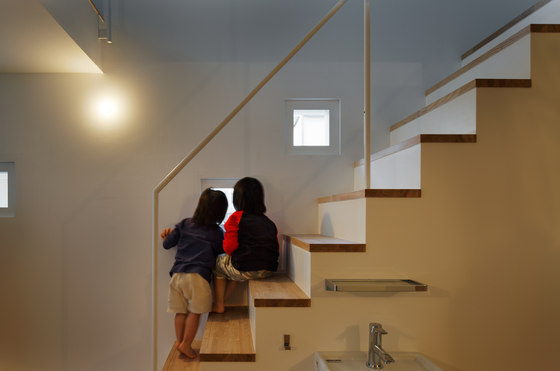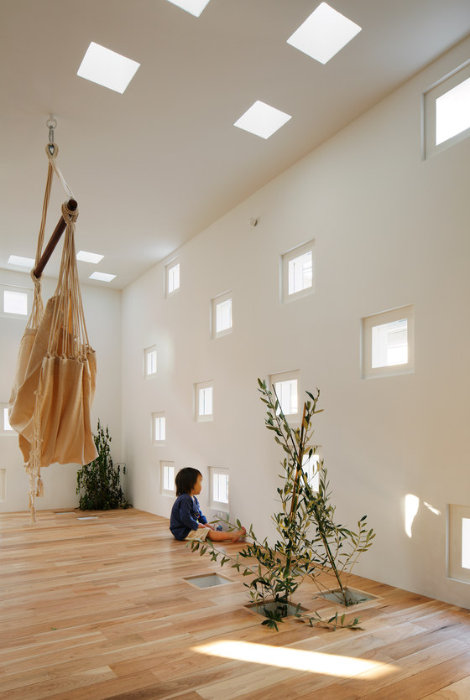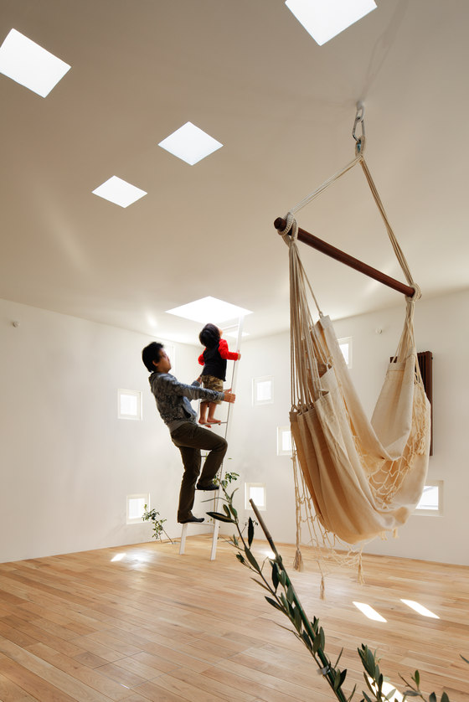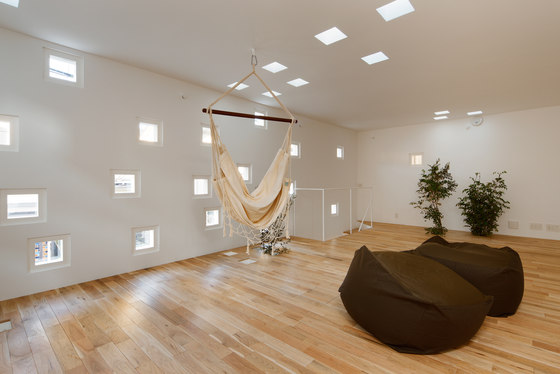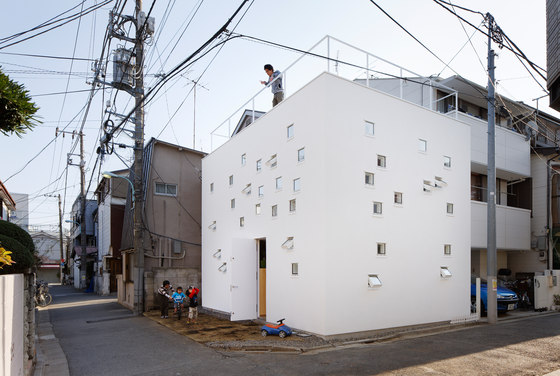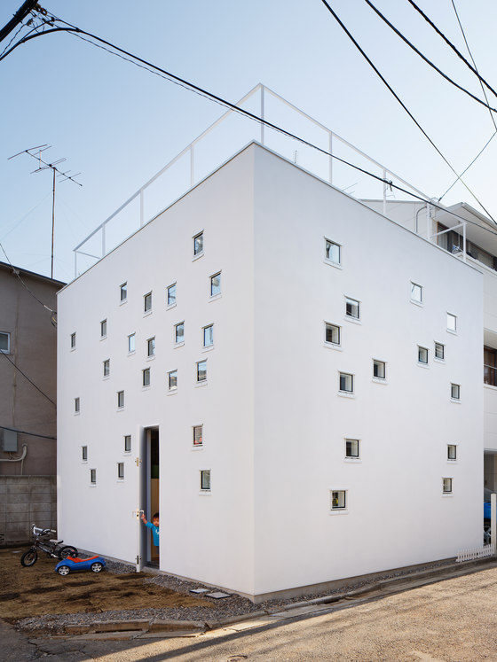This is a house for a hearing-impaired couple and two children with no impairment.
The site is located in a dense residential area in Itabashi-ku, Tokyo, and its two sides face narrow streets. Three generations lived in a main house built five years ago, but it became too small, so a second house on a plot next to it was designed.
The house is a simple “box,” comprising two stories above ground: two small rooms on the first floor, a large room on the second floor, and a rooftop. Small windows the size of 200m by 200m were randomly placed on the walls, floors, and the roof. The 200m by 200m openings function as small wellholes on the floor, providing practical punctures that bridge the first floor and the second floor so that the occupants can communicate with one another. Through these small openings, the children can talk to each other, and the parents and the children can talk in sign language. Sometimes, the children drop small toy cars to alert the parents. The openings on the walls pulls in air and light from the exterior and functions as a “communication tool” between the small garden and the interior. Likewise, the punctures between the rooftop and the second floor and between the rooftop and the first floor can also be used for communicating by sign language, not just for daylighting. Moreover, four to five 200m by 200m openings are grouped together to allow plants placed on the first floor to branch out through to the second floor. These 200m by 200m punctures function as conduits for humans, plants, wind, light, and communication, freely expanding throughout the interior and the exterior of the small rectangular house.
If you cannot hear, you can communicate by sign language. Communication by sign language can freely transcend the windows that separate the interior and the exterior. In this house, the small 200m by 200m openings scatter on the floors, the rooftop, and the walls, letting the children, the hearing-impaired parents, plants, light, and wind to circulate full of life from the interior to the exterior. The house is very free, light, and filled with happiness.
Jyunichi Oshiro
Takeshi Hosaka Architects
Structural engineers: Nobijo Sakane


