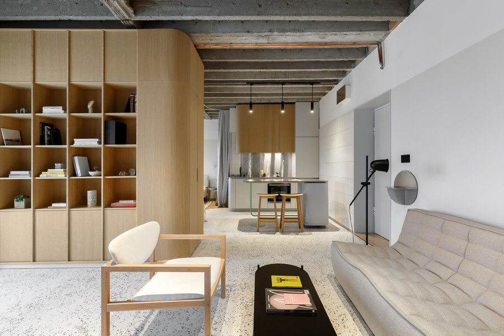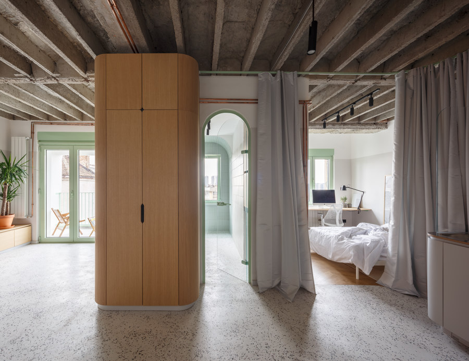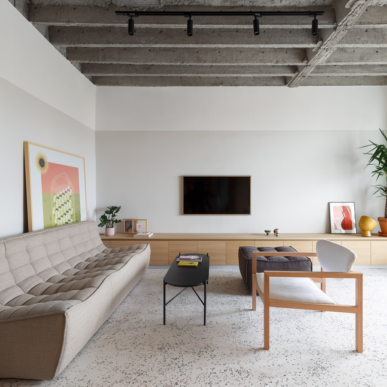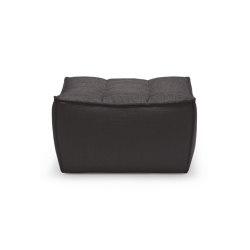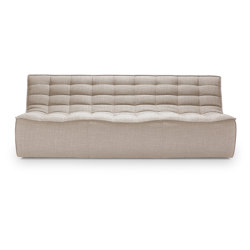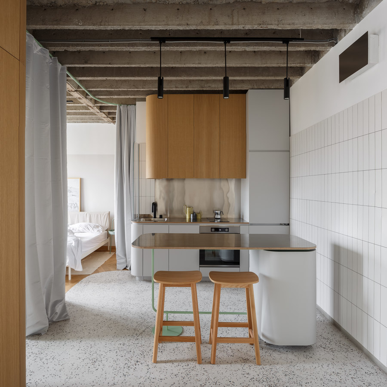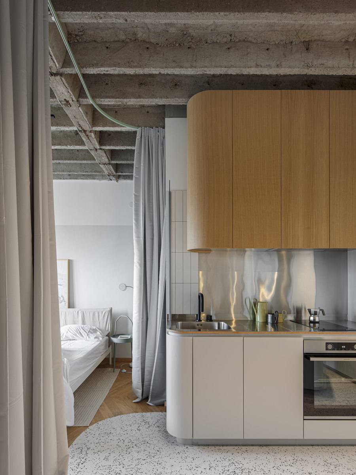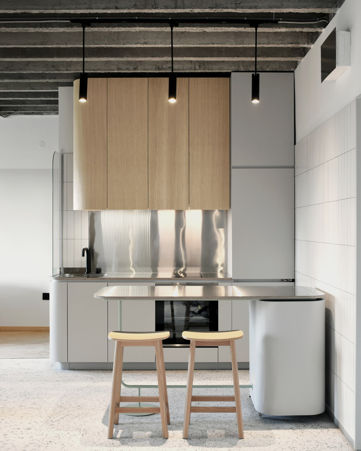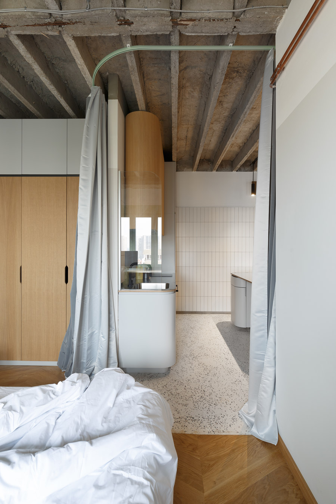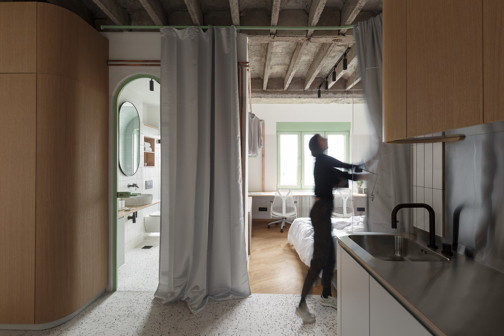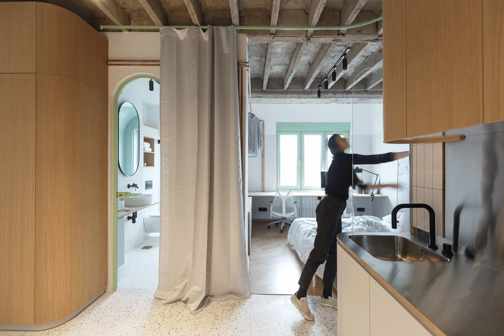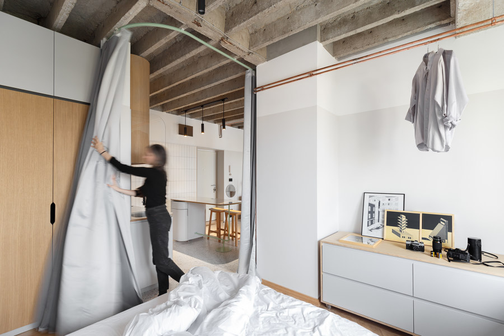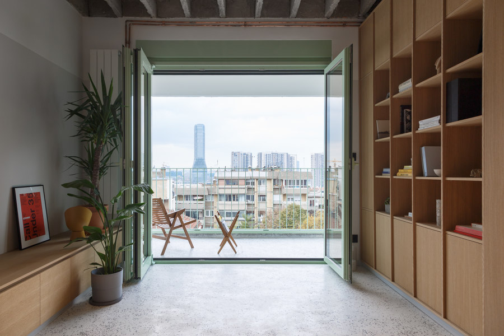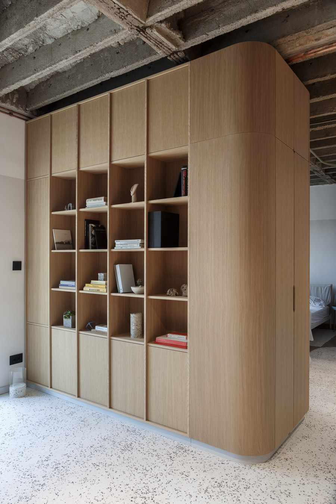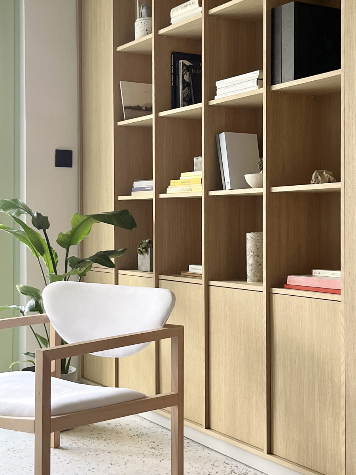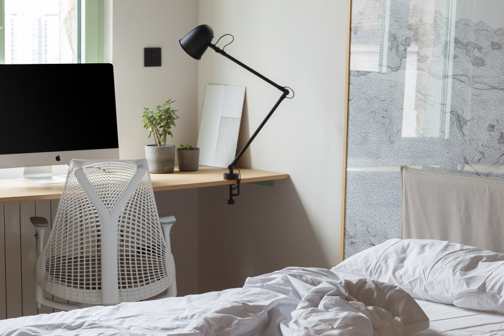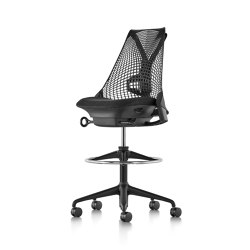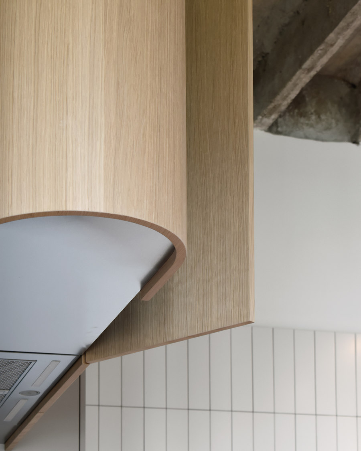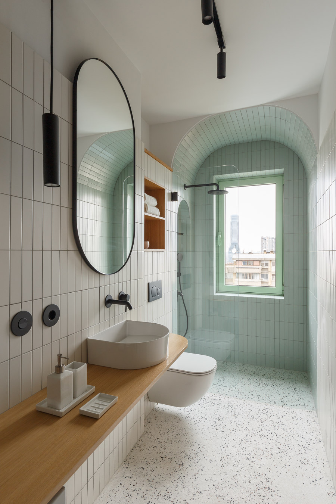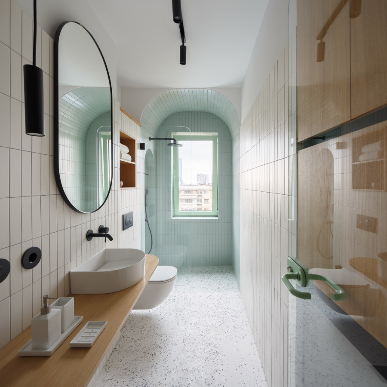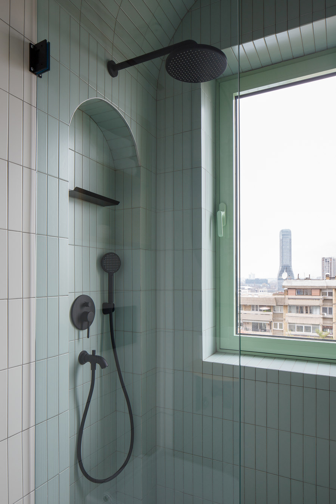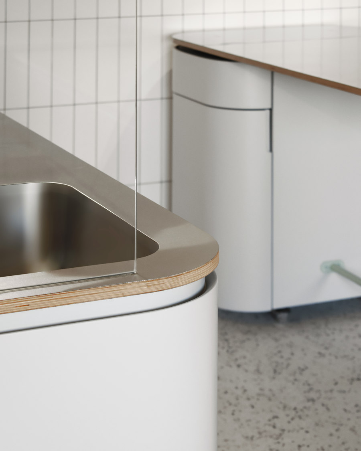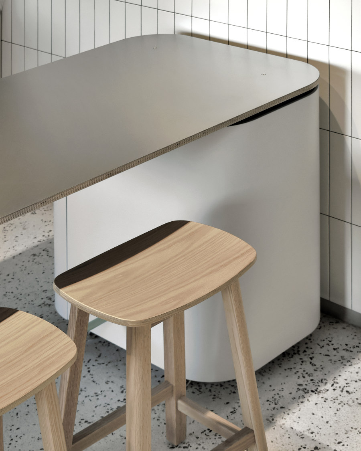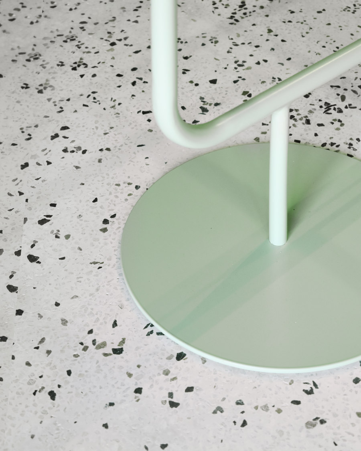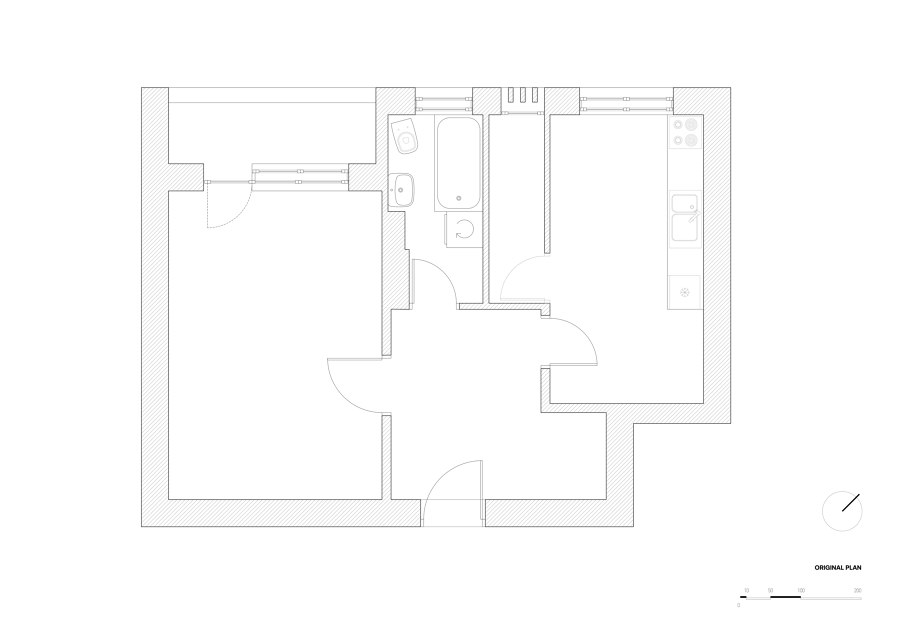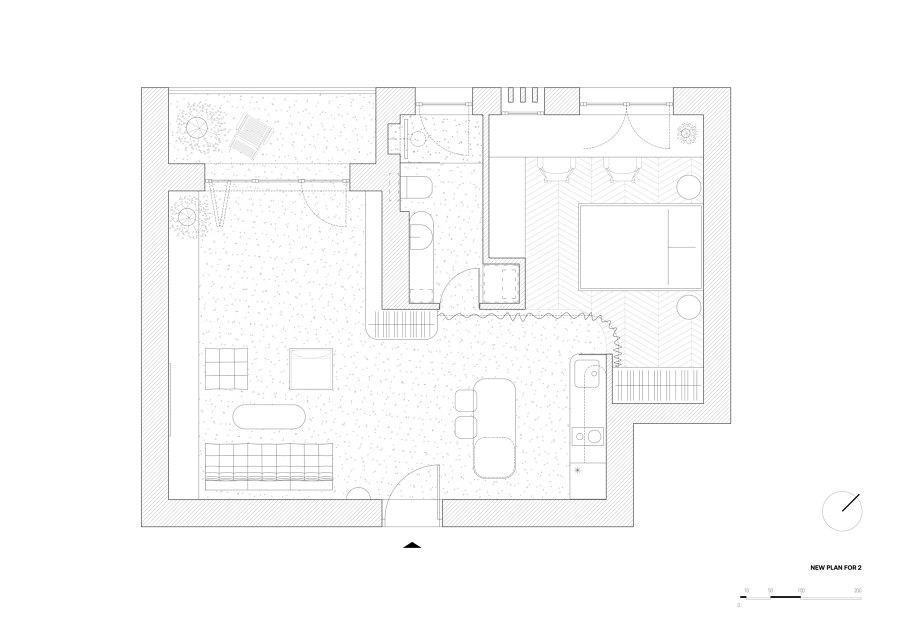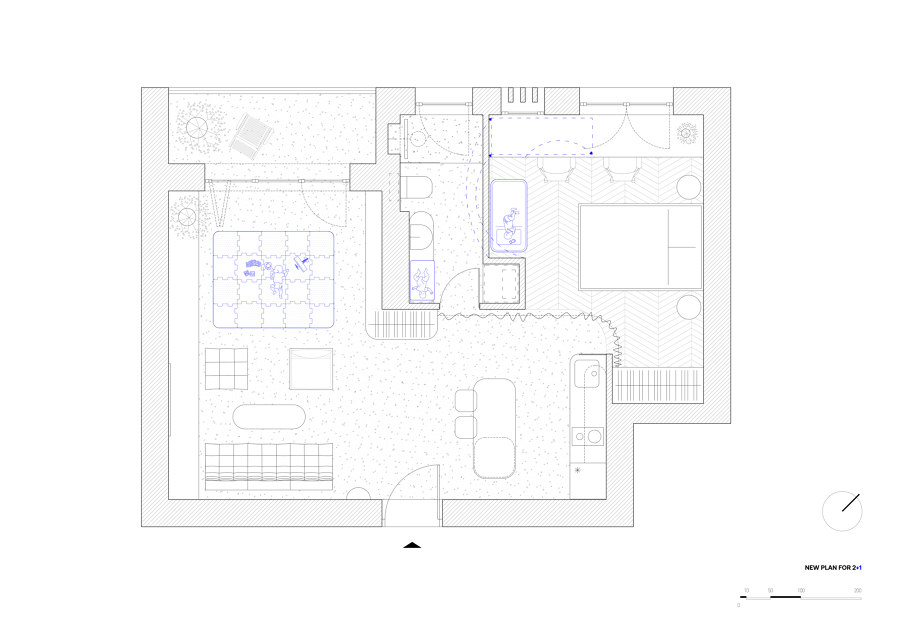This apartment offers a twofold use: 1 – for a couple; 2 – for a couple with a baby. The project task included reconstruction and reconceptualization of a residential unit built as part of a 1940s housing. Spatial disposition of this one-side-oriented apartment was originally highly compartmentalized, consisting of an unlit anteroom, a multifunctional room, a kitchen and dining room with a pantry and a bathroom. Although the newly designed plan of the apartment is functionally radically different, the authors carefully reinterpreted the engineering and aesthetic principles of the inherited architecture.
The new apartment design is based on an open spatial plan that joins together different functions, yet enables their potential separation by way of curtain partitions. The apartment was designed for the current as well as future needs of the new tenants, thus enabling specifically planned spatial and functional alterations following the expected growth of household members.
The volume and daylight illumination of the interior space were increased by removing the ceiling and revealing the "Herbst" ribbed slab, and by removing partition walls and parapets facing the terrace. The built-in furniture was designed to maximize the use value of the space, thus providing more flexible use of the apartment in the future. The curved surfaces and lines of the furniture soften the periodic grid of the ribbed ceiling and visually contribute to the concept of a family home.
The choice of the applied materials represented a response to the original architectural elements; the rough concrete of the ribbed ceiling contrasts with the smooth terrazzo floor based on white cement, while the cold stainless steel of the kitchen is combined with the warm shades of oak. Light green details run through the entire interior as a visual accent to the neutral, original materials and colors.
Design Team:
taktika
