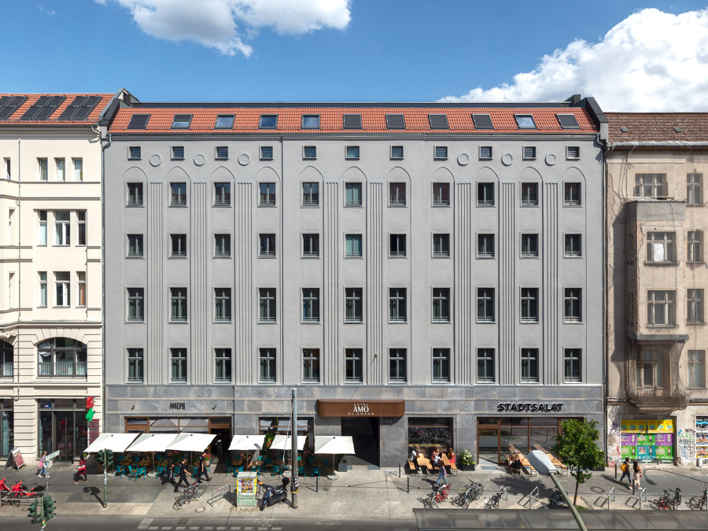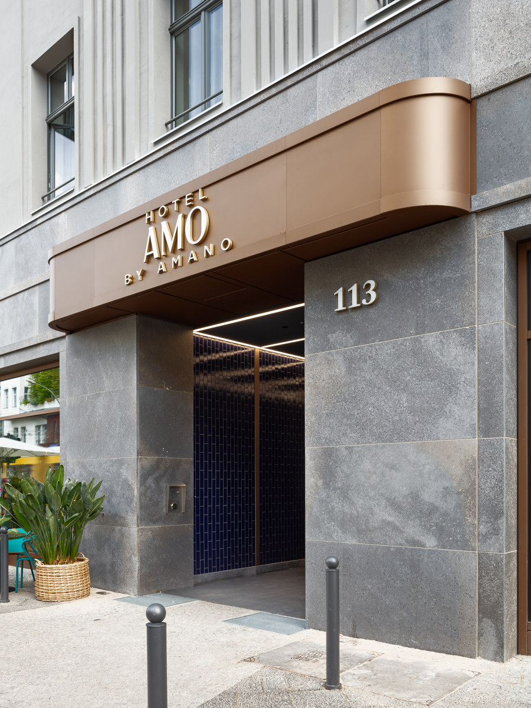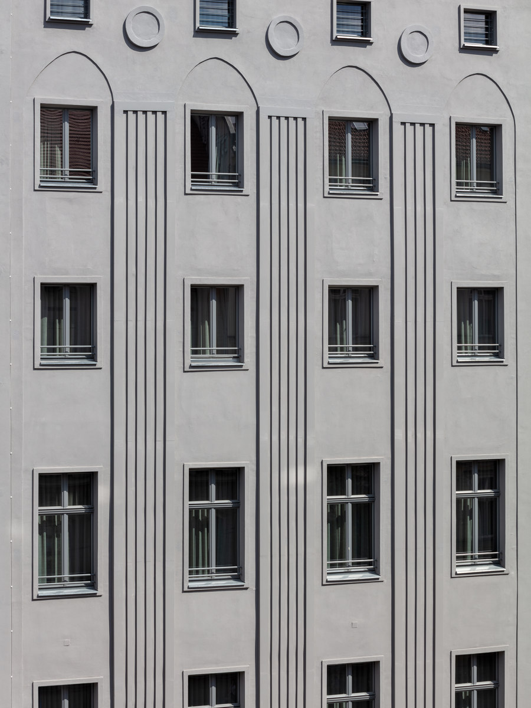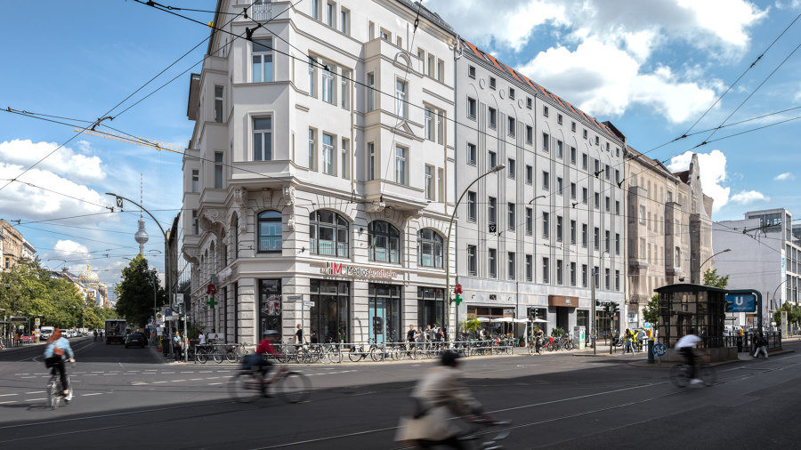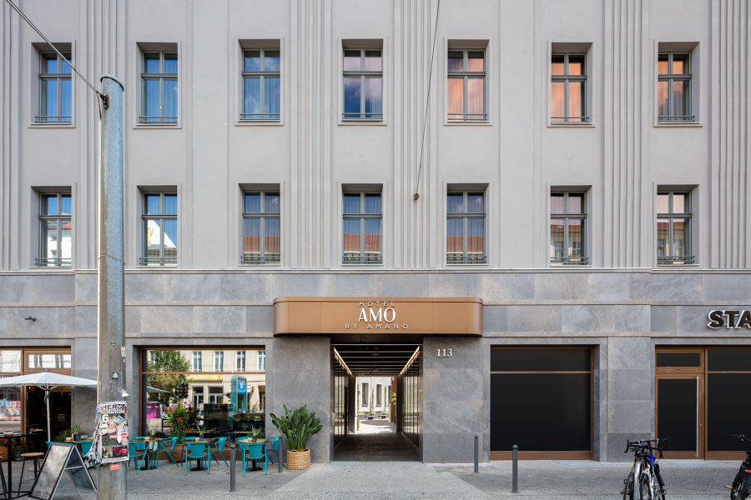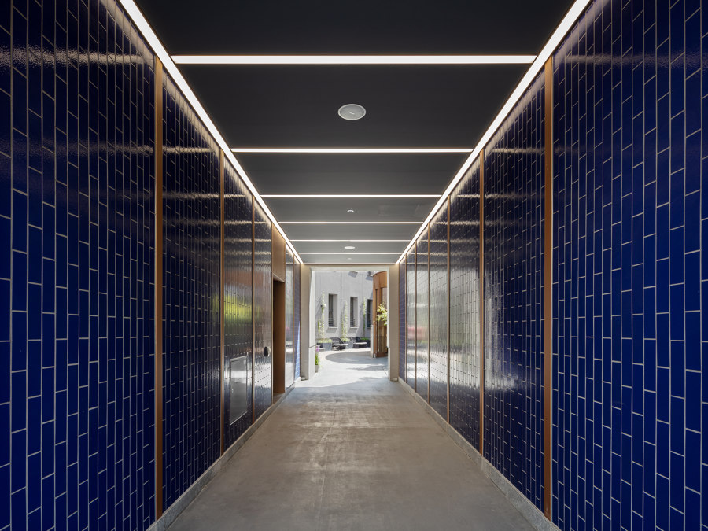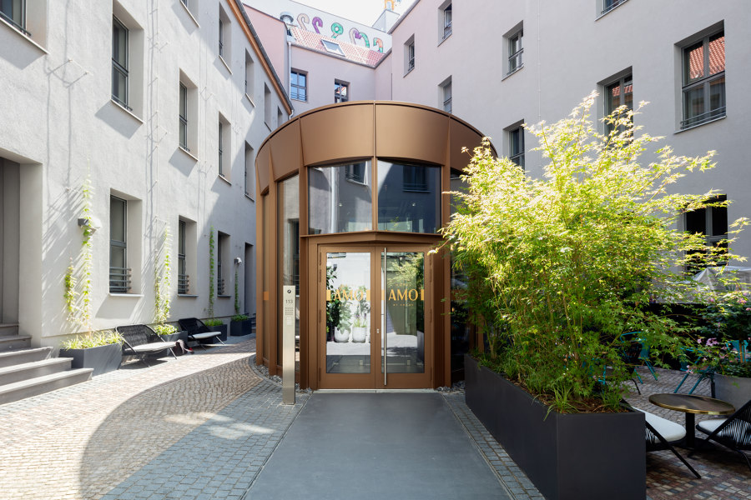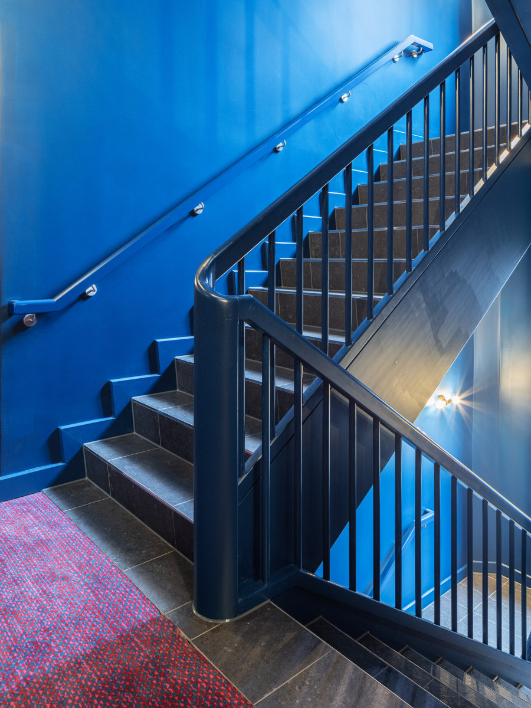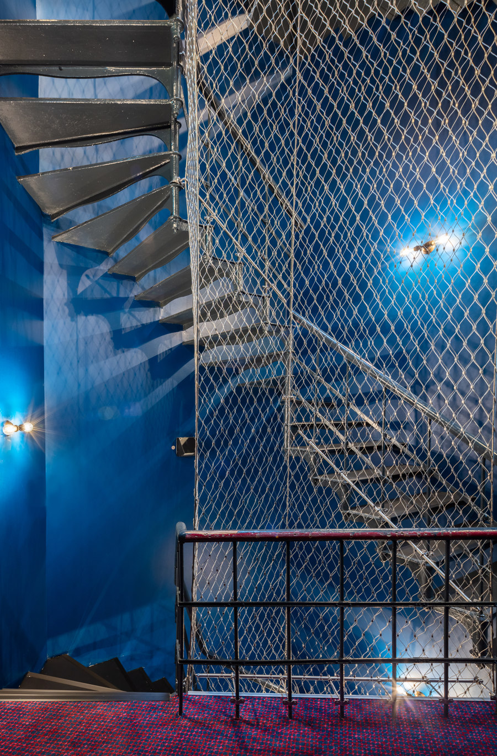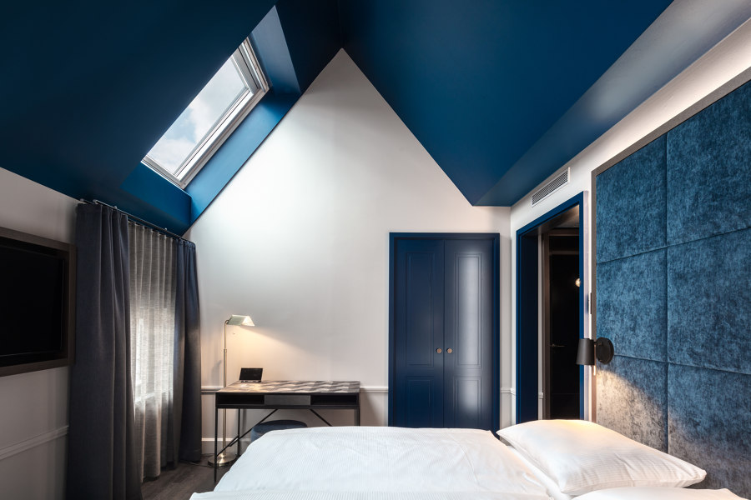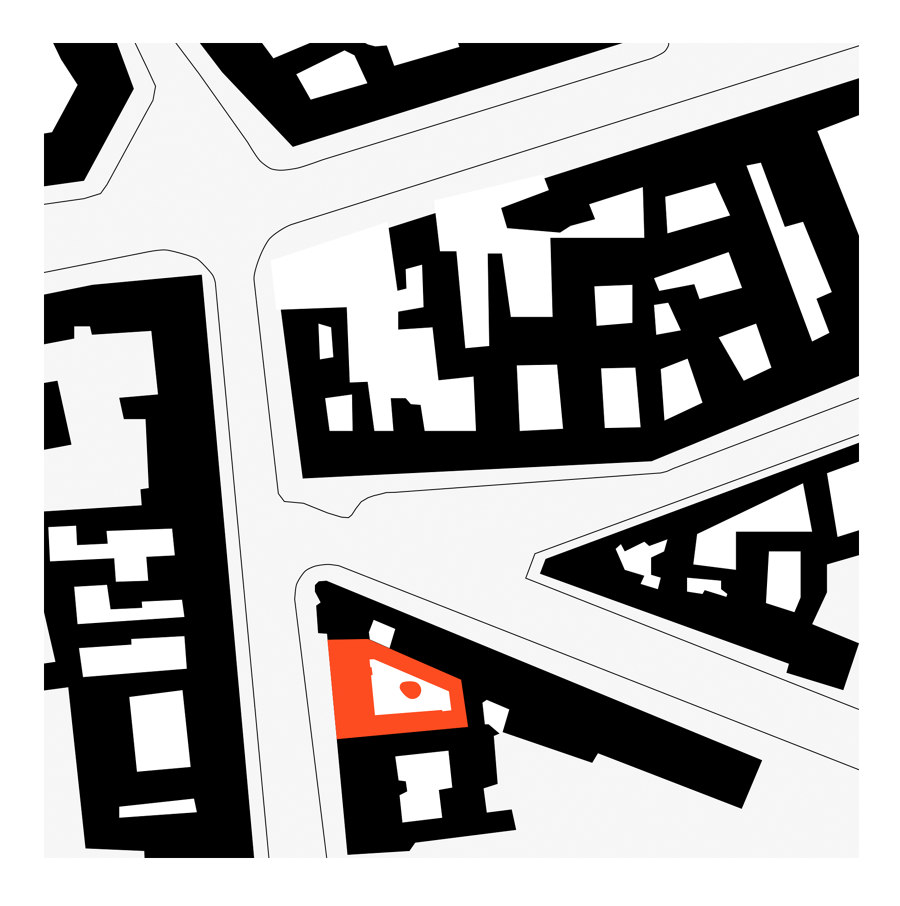In the heart of Berlin's Mitte district, a Wilhelminian-style tenement building erected in 1873 was converted into a modern design hotel in close cooperation with the monument protection authorities.
The brickwork building with wooden beam ceilings and wooden rafter roof is part of the listed building ensemble Spandauer Vorstadt. The building was rebuilt in 1930 and 1950 and was last thoroughly renovated in the 1990s. The five-storey volume with attic storey has a basement. The front building and side wings form a typical Berlin courtyard.
While the front building and the southern side wing have been given a completely new roof construction, the roof of the northern side wing has been thermally upgraded and re-covered while retaining the historic roof truss. In the upper floors and the ground floor 93 hotel rooms were built. Gastronomy and commercial units were planned in the ground floor of the front building. All windows were replaced by new wooden, sound-isolating windows.
Access to the hotel lobby is from Friedrichstraße via the courtyard entrance. The reception area, the breakfast area and the hotel bar are located in the basement. For this purpose, the inner courtyard of the building complex was provided with a cellar and the adjacent cellar rooms were lowered accordingly.
Access is via a newly erected, fully glazed pavilion with aluminium façade construction and bronze-coloured anodised cover shells. An elevator inside the Entrée-Pavilion transports guests down to the lobby or up to the inner courtyard. The bar was acoustically decoupled from the adjoining rooms by elaborate double-wall and ceiling constructions.
The existing building has three stairwells. The main staircase was preserved, but equipped with new, non-combustible reinforced concrete staircases. The second staircase in the front building was removed and completely rebuilt. The third stairwell was retained in the existing building.
The main facade was redesigned: The façade structure with cannelurs, round arches and a top coating of smooth plaster blends harmoniously into the historic buildings of the quarter in terms of colour and style. In the ground floor zone, the building was faced with natural stone from Kohlplatter Muschelkalk.
As part of the conversion measures, all publicly accessible areas in the building were made barrier-free, ten rooms are mostly barrier-free, three of them unrestricted.
Design Team:
Tchoban Voss Architects: Sergei Tchoban
Project partner and -leader: Frederik-Sebastian Scholz
Team: Niina Ballheimer, Charlotte Lennertz and Meryem Bahadir
Construction management (Stages 6-8): the project Projektmanagement, Consulting & Service GmbH
Interieur: ST Design, Berlin Structural engeneering: Ingenieurbüro BauArt, Berlin Building equipment: Schmitz + Sachse Ingenieurgesellschaft mbH
Fire protection: Krebs und Kiefer, Berlin, KLW-Ingenieure
Acoustics: MMT Network
Documentation (Monument protection): winterfuchs – Büro für Bauforschung und Baukultur
Survey: Zech + Ruth Vermessungsingenieure
Roofer: Kleemann & Kleemann GbR
Facade: Siedler & Kowalski Malermeister GmbH
Windows: HFBB Holzfensterbau Bernau GmbH
Metal construction: Metallbau Franz GmbH
Pavilion: Heidersberger Fassadenbau GmbH
