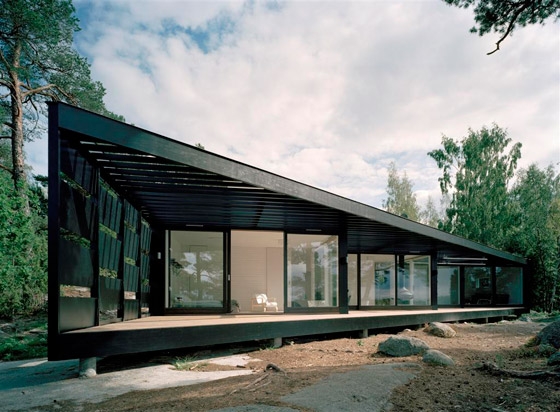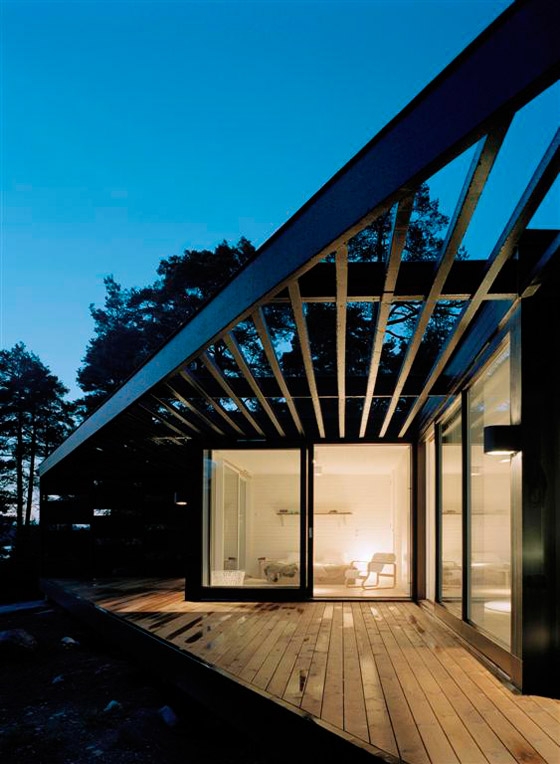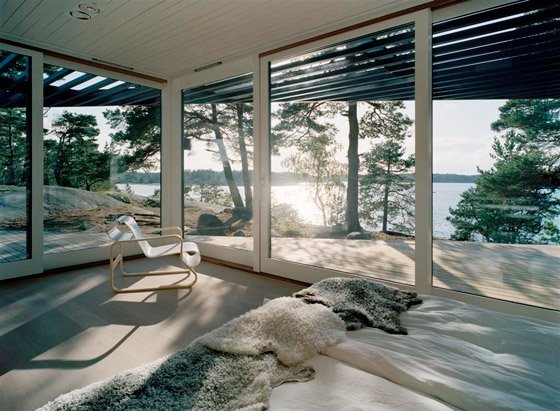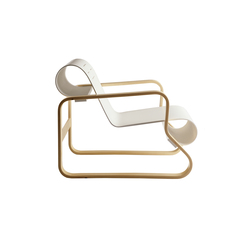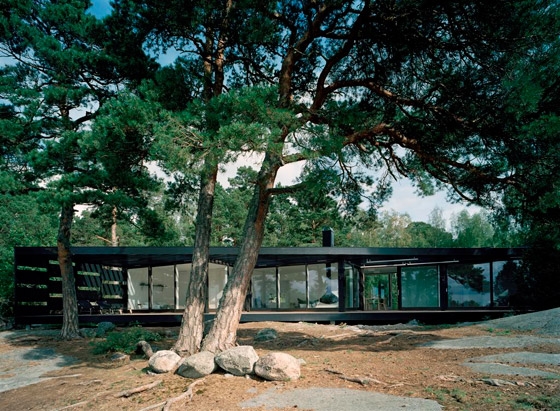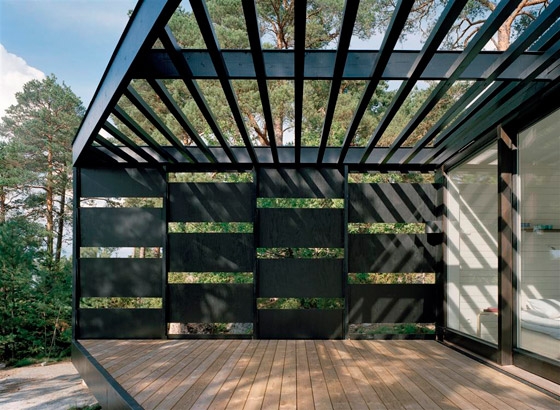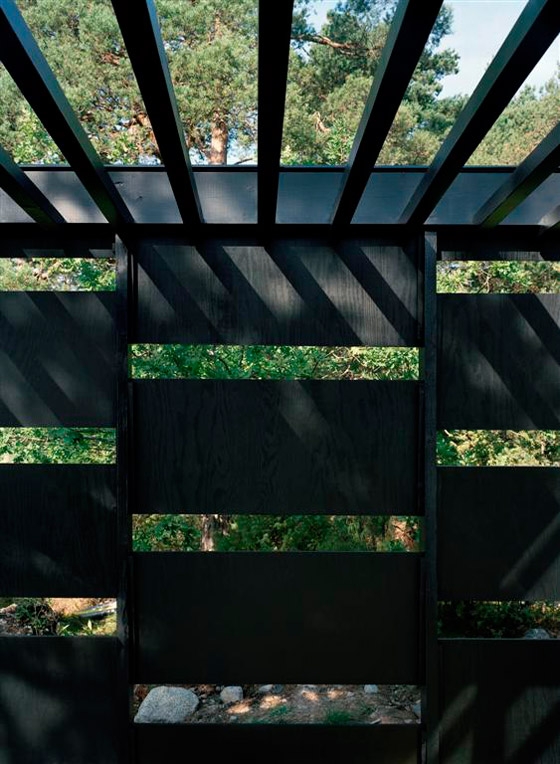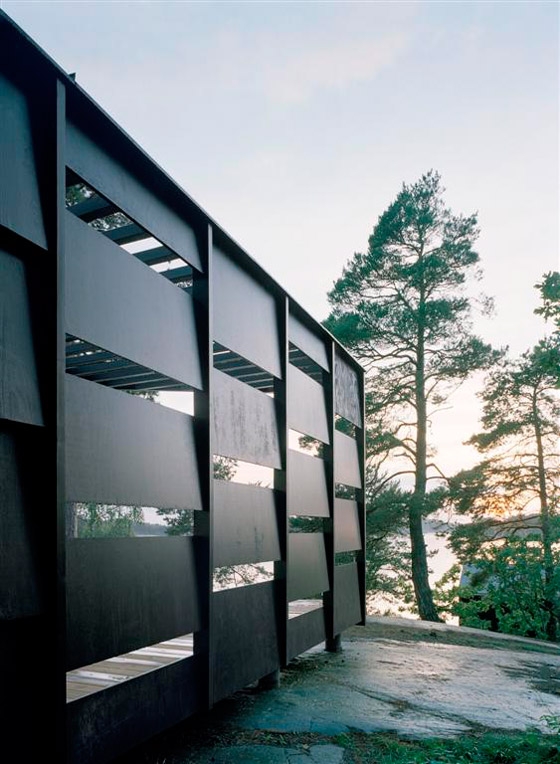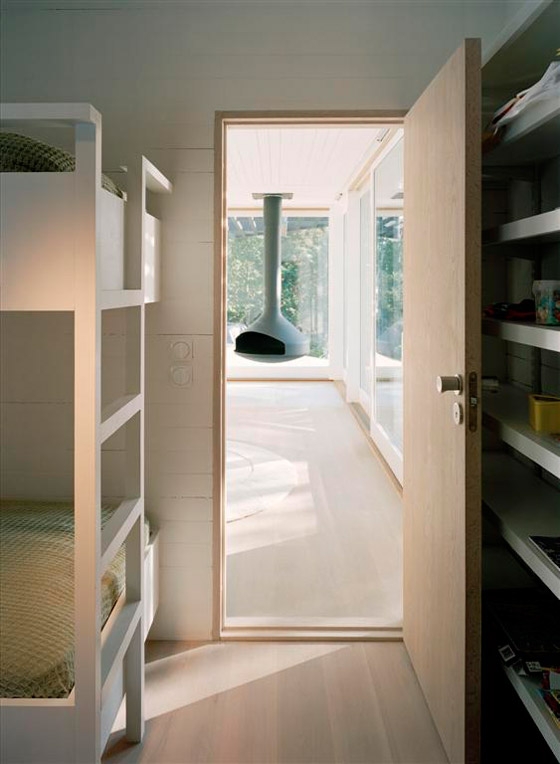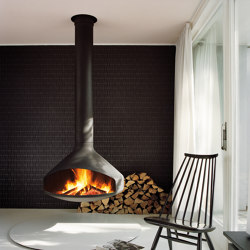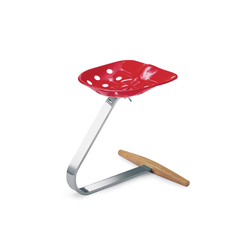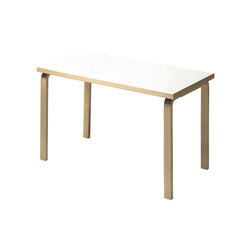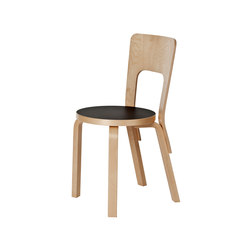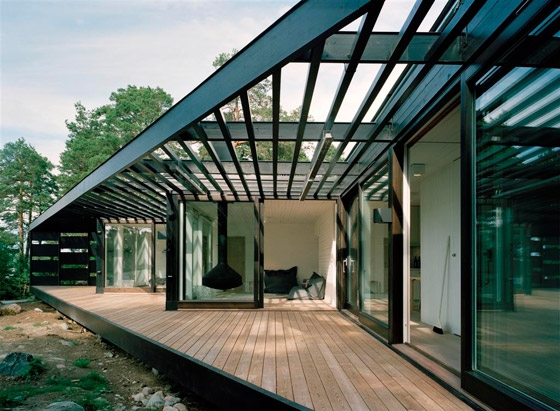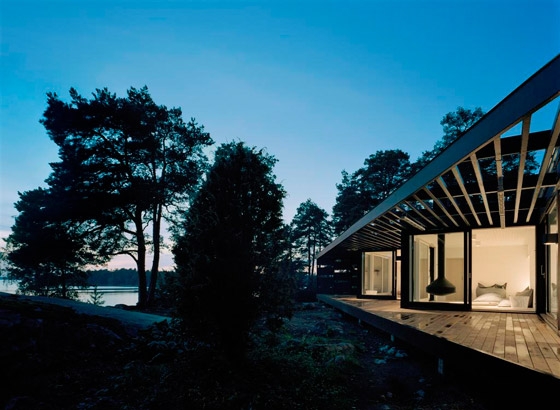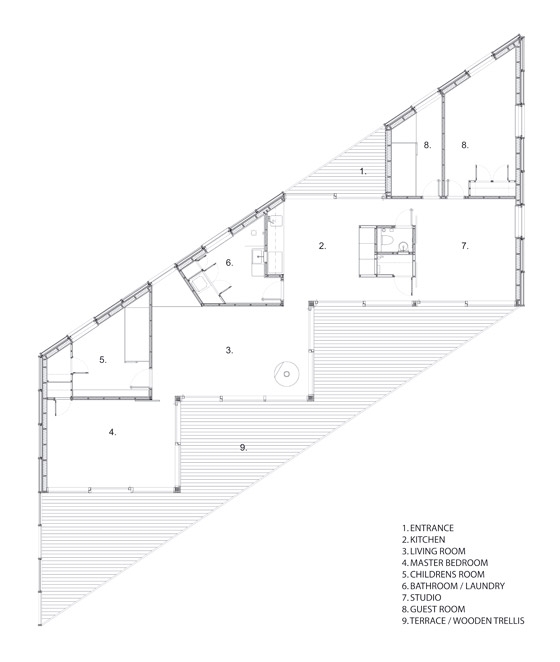The starting point for this project was to provide a direct relationship with the dramatic archipelago landscape, and to create a simple platform which would offer several diverse readings of the relationship between space and nature.
The archipelago house was conceived as a light-weight construction in wood and glass. Located in Stockholm’s outer archipelago, this summer house was built within the specific conditions prevailing on the island. Without any car-connections, all materials had to be brought by boat from the mainland. Wood was chosen throughout the design in order to provide simplicity of construction and to minimize difficulties with heavy transportation.
The horizontal character of the black-stained exterior relates to the verticality of the island’s tall pines, and mirrored views of the Baltic Sea. The geometry of the plan is generated by the specifics of the site; the house sits on a flat surface between two rocky outcrops, and is oriented simultaneously towards the sun in south and towards sea views in the west. With smaller rooms placed behind, the three large social areas of the house open up to the terrace and provide an open platform, criss-crossed by sliding glass. The zigzag layout also creates a series of outside spaces which are sheltered from the island’s strong winds. As a result of the large glass panes and the prevailing conditions of light, reflections and mirror-like effects, a quality is created where nature, space and horizon all interact together. A horizontal screen diffuses sunlight and provides a variety of shadows, as well as giving the impression of a continuous space, blurring the boundary between inside and out.
Standing on the plot’s only flat surface allows the foundations of this summer house to have a minimal impact on the site, preserving natural characteristics and allowing rocks to filter down to the house. The large-scale shingle panel façade consists of a framework of core-sawn pine in decreasing lengths and plywood boards, and is treated with a protective black glaze. Interior walls and ceilings consist of white painted tongue & groove panels, and the wooden floor and doors of white-oiled oak. All wardrobes, bunk-beds and shelving units were hand-made on site from solid wood, and painted white.
Private
Tham & Videgård Arkitekter
