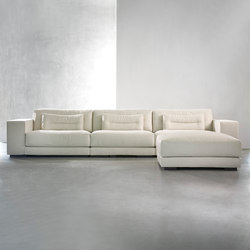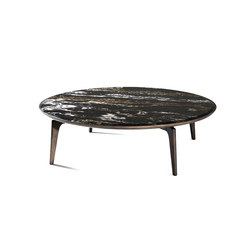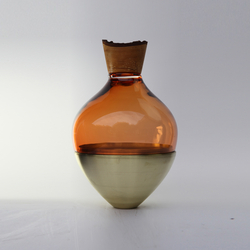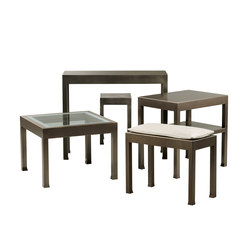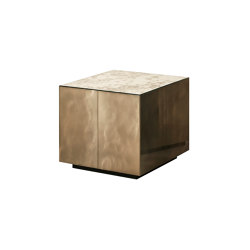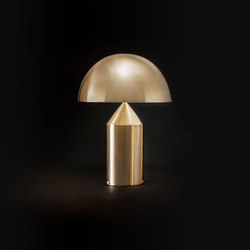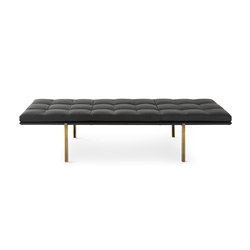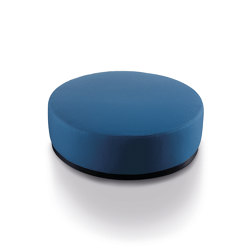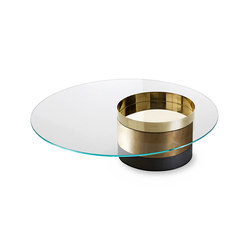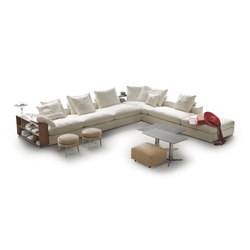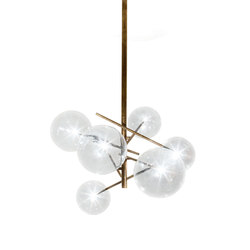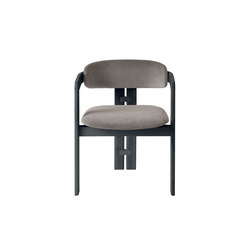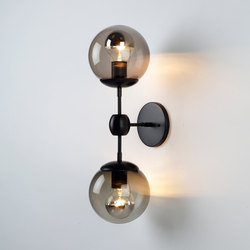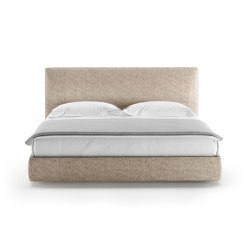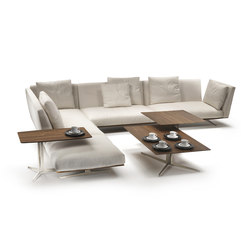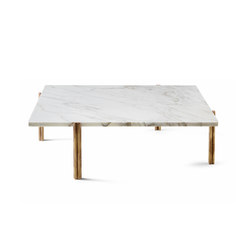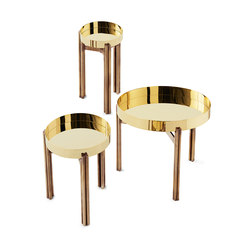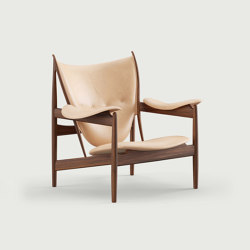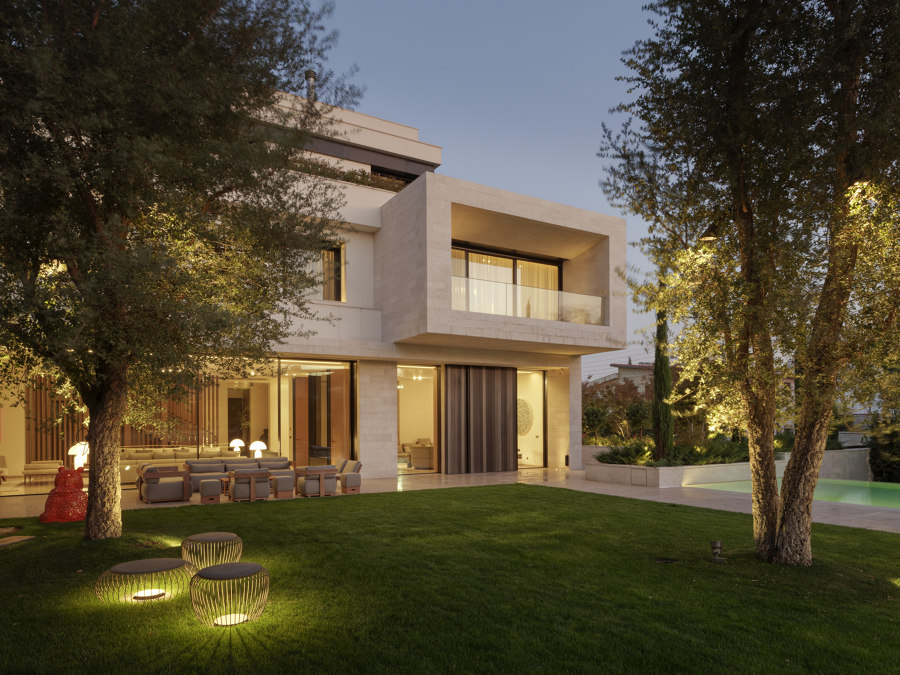
Photographer: Richard Gooding
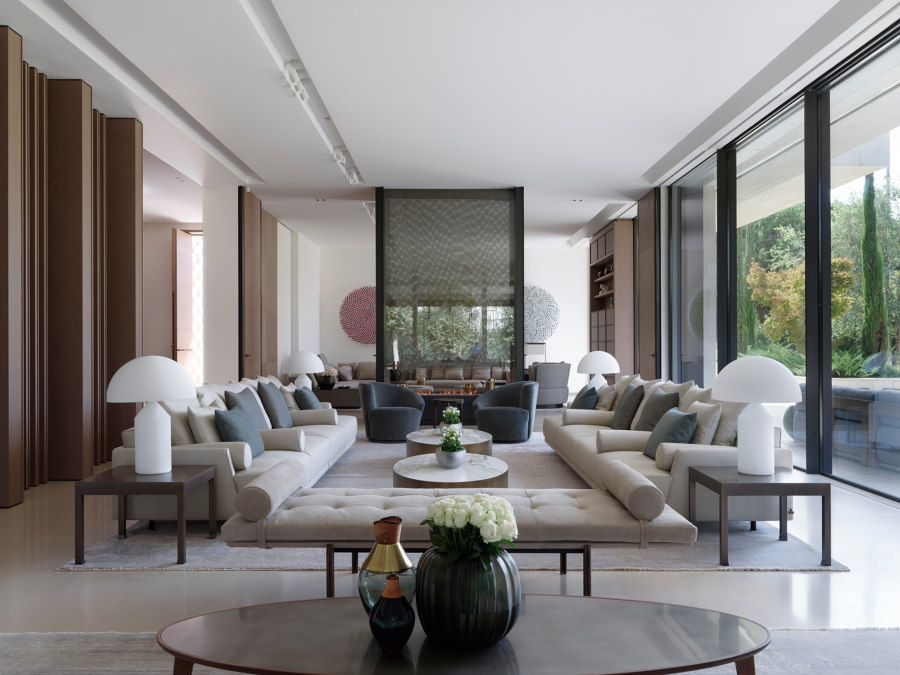
Photographer: Richard Gooding
"For Staffan Tollgard, former film-maker turned designer, ‘heartfelt minimalism’ became the tag line for this epic script as he worked with award-winning Lebanese architect Raed Abillama and a team of craftspeople to create a bold and dynamic presence in a historic location.
Raёd’s tour-de-force reconfigures vernacular materials to break with cultural traditions. Our iconoclastic brief for the interiors enabled us to challenge the domestic scale. 14,000 square feet of home the generous canvas of which our clients requested spaces for family growth as well as sweeping vistas for entertaining: a desire for prospect as well as refuge.
The material palette for the interiors became a red thread to bind these juxtaposed elements of public and private life and to ground the design.
The house is literally set in stone: Jordanian limestone and Omani marble run through the 4 storey building, the metal and stone- clad staircase a vertical binding line to connect the volumes. Natural wood and metal accents intersect in considered geometric intervals.
The artwork became one of the most striking threads woven through the interiors. Tollgard’s goal was to curate a new art collection for the client made up of strong, bold works that wouldn’t drown in the large spaces; pieces that would stand the test of time and become as important to the interior as the materials of the building and the furniture inside. Pieces to be remembered by guests at a party, but old friends warmly remet after time away.
Unlike galleries that can feel cold and exist only to house and light the artwork, this is a warm space framed with natural materials, home to an energetic family experiencing views from every angle: a genuine gallery for life.
Flexibility was a key requirement throughout the public ground floor, where areas needed to be closed off for smaller functions, or opened up to entertain at a grander scale.
Joinery, kitchen and FF&E design combine to create flexible living spaces linked by form, yet separated when function requires.
Floor-to-ceiling doors concealed in structural columns are clad with timber veneers that allow the creation of smaller, more human- sized spaces (the refuges within the vistas). The interior’s ability to provide both prospect and refuge create a house with multiple possibilities: one that adapts to suit the changing needs of its family.
The living and dining rooms span the length of the ground floor: a stage for entertaining that provides both interior and exterior views.
The FF&E design takes its cues from the architectural palette and scale: the lengthy Giorgetti Maharaja sofa softly divided by bolsters that echo the linear arrangement of the vertical slats behind.
The fabric scheme of refined linens is accented with pale colours and metallic threads, picked up in the Meridiani Belt coffee tables. The hand-knotted rug from Luke Irwin was one of the first pieces put into production and took more than six months to weave."
Architect:
Raёd Abillama
Interior designer:
Staffan Tollgård Design Group
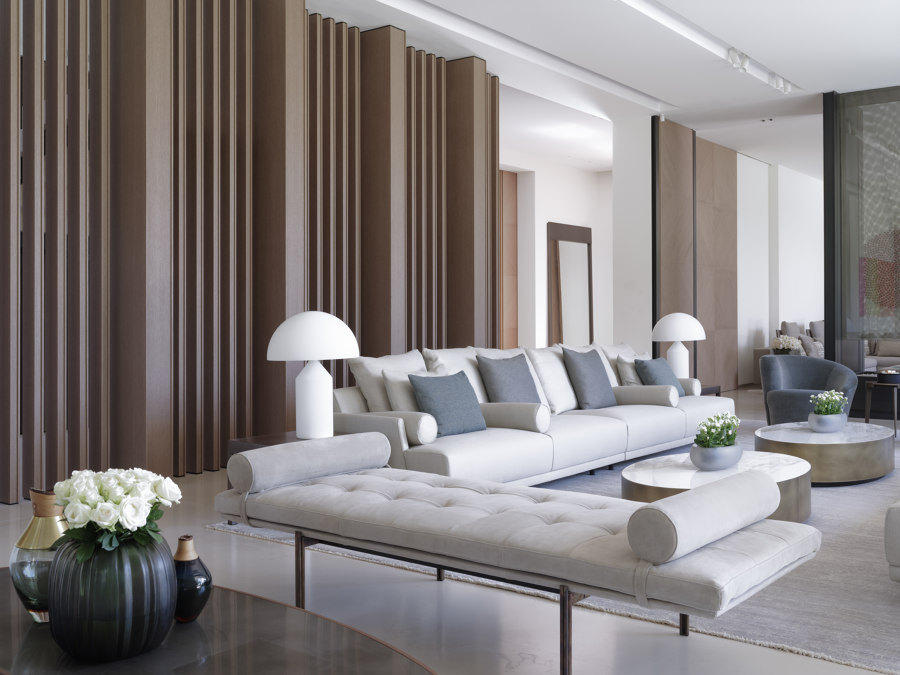
Photographer: Richard Gooding
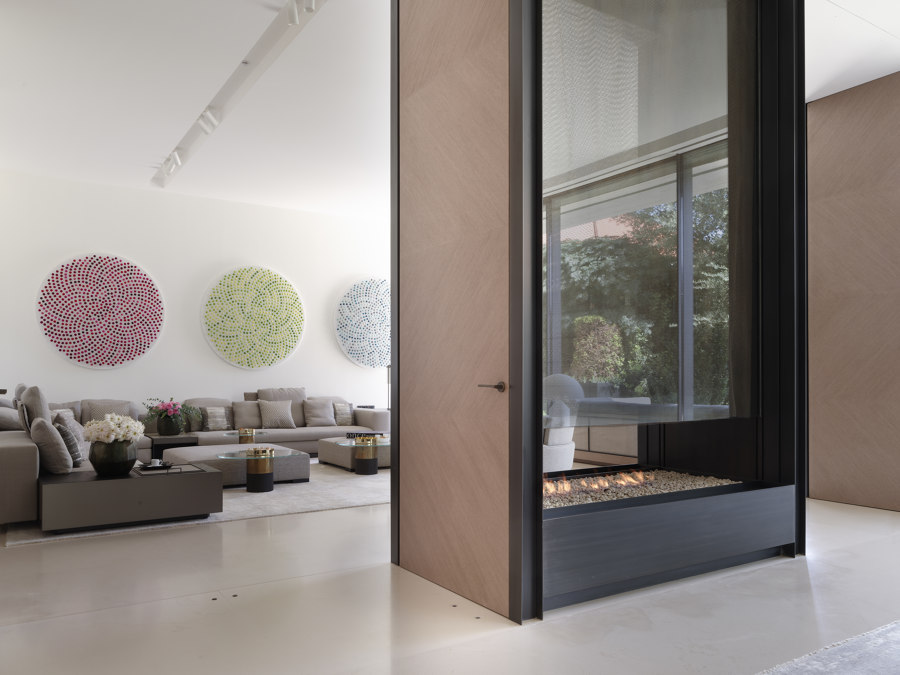
Photographer: Richard Gooding
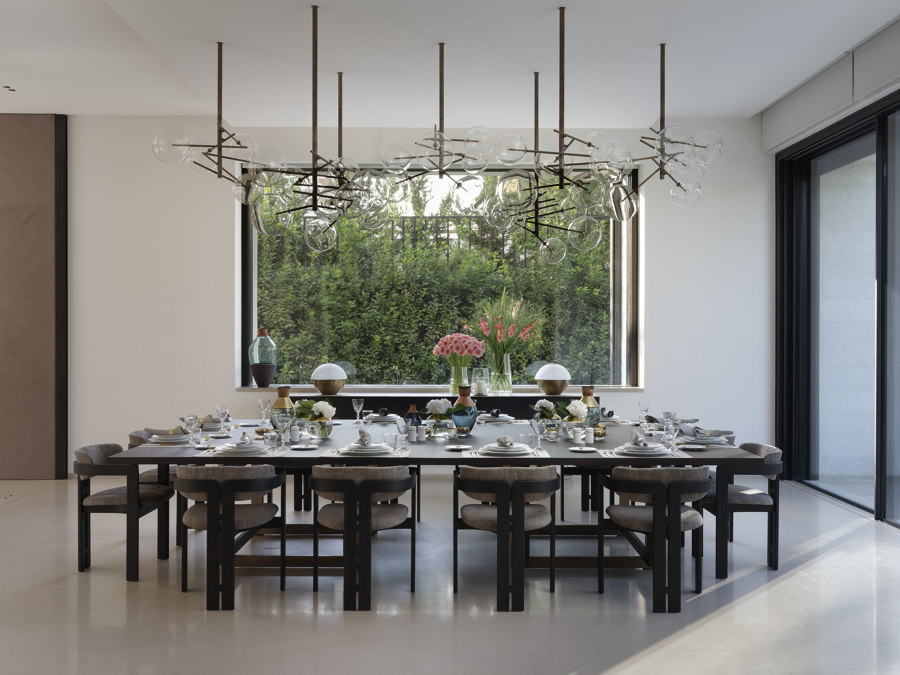
Photographer: Richard Gooding
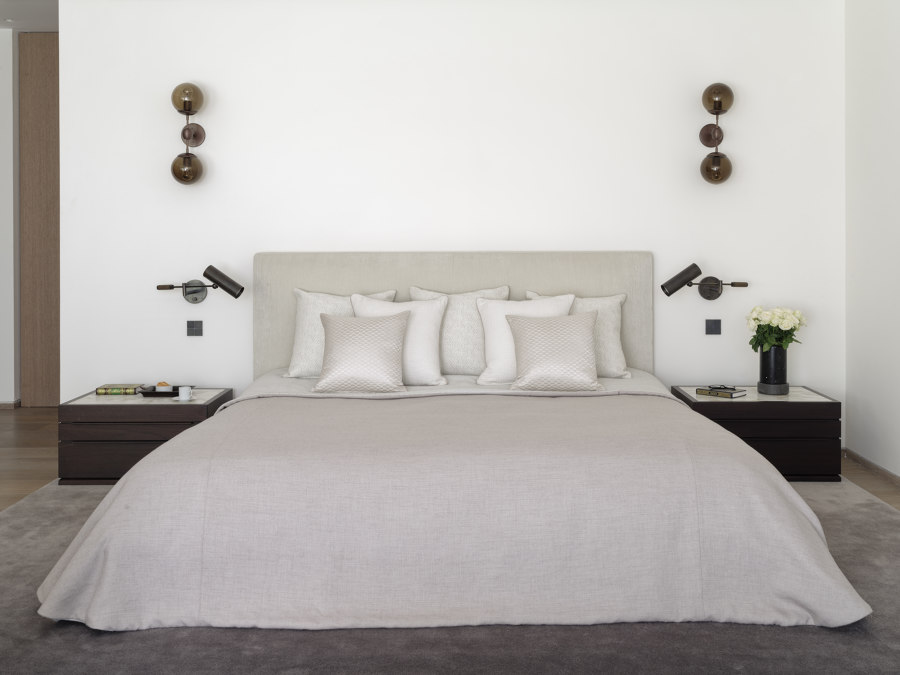
Photographer: Richard Gooding
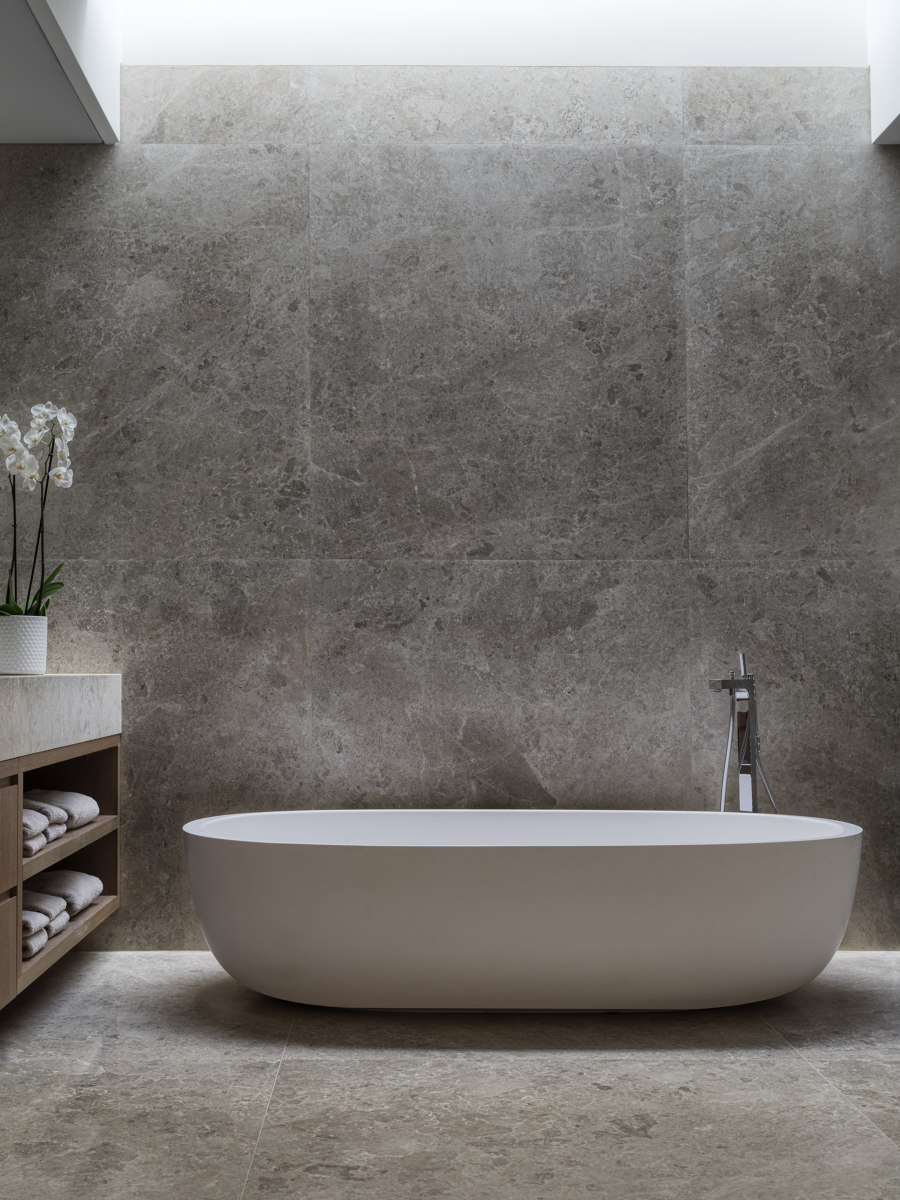
Photographer: Richard Gooding
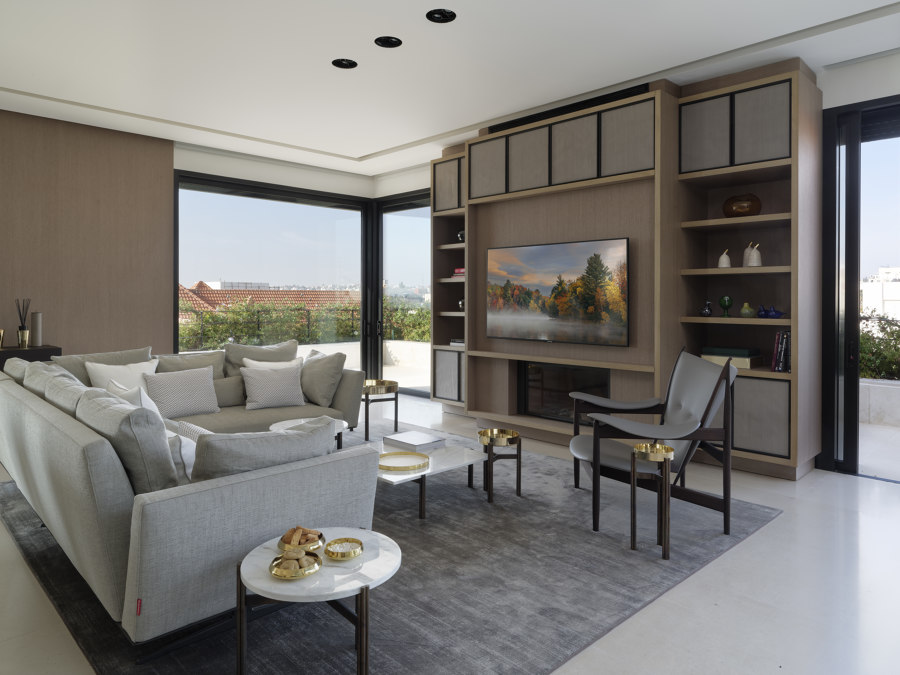
Photographer: Richard Gooding



