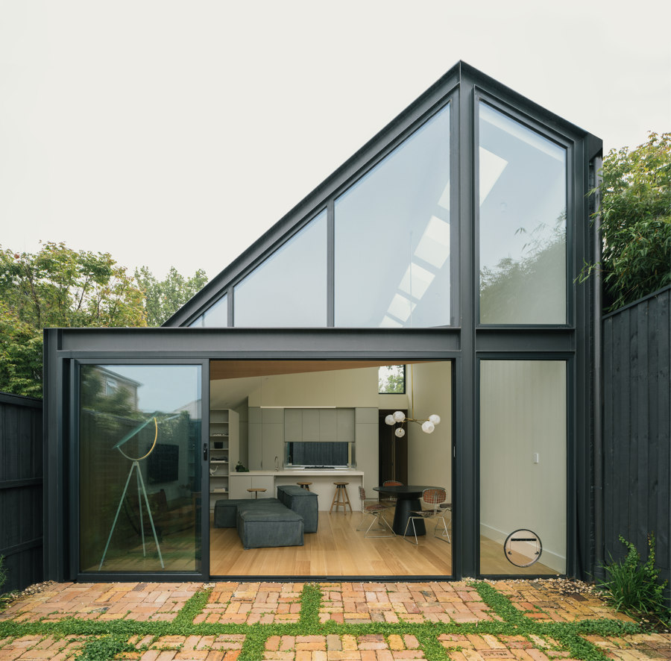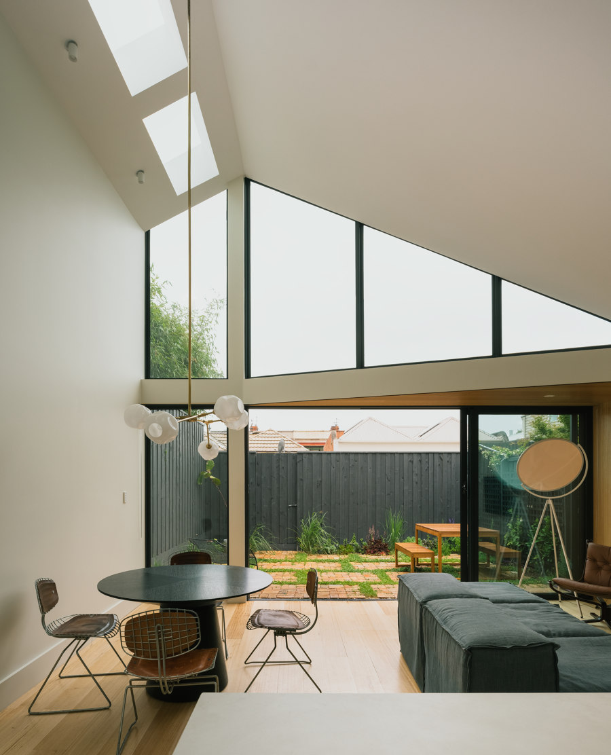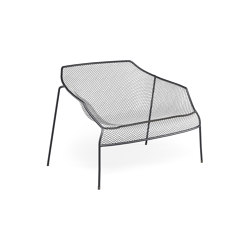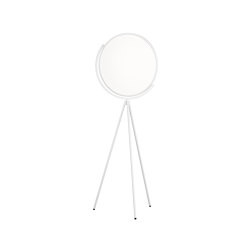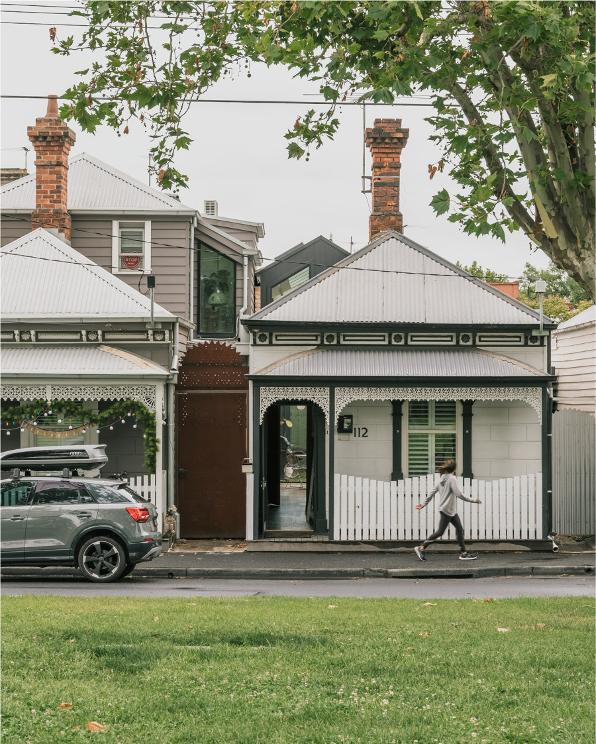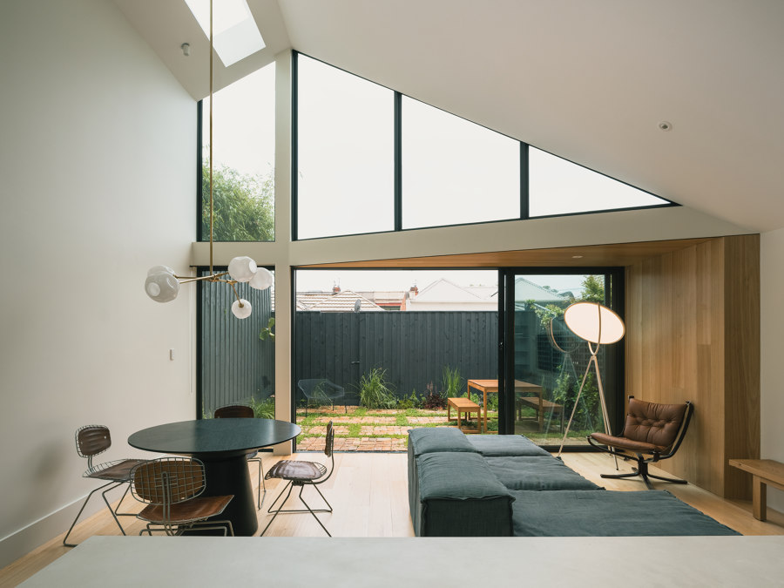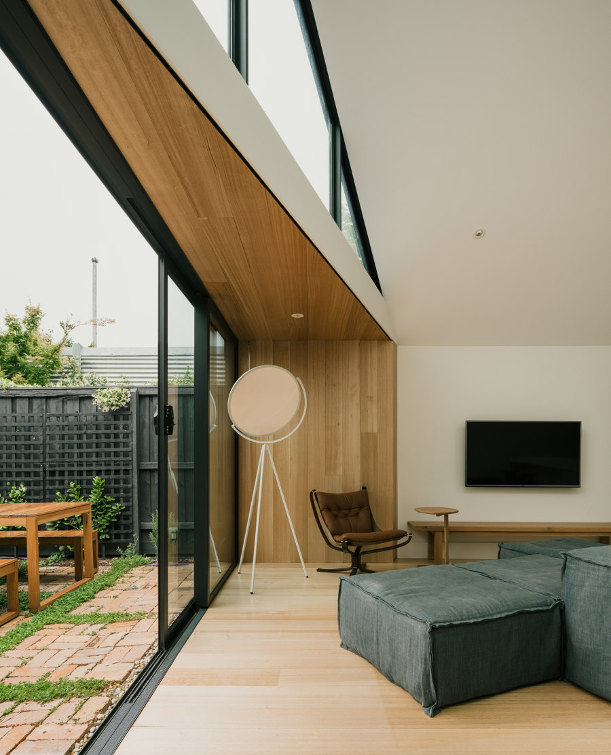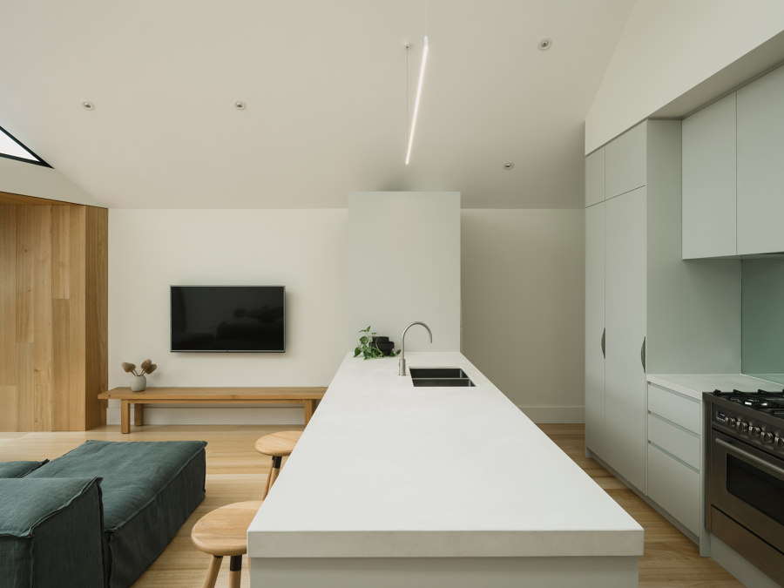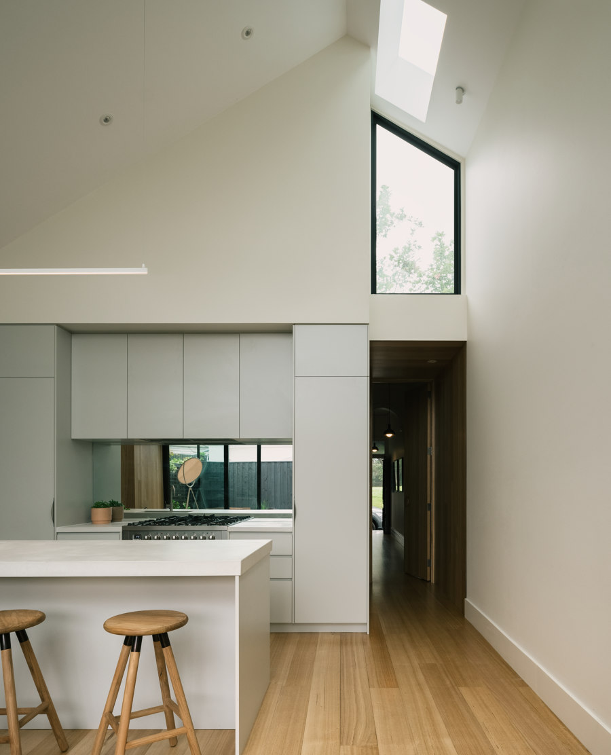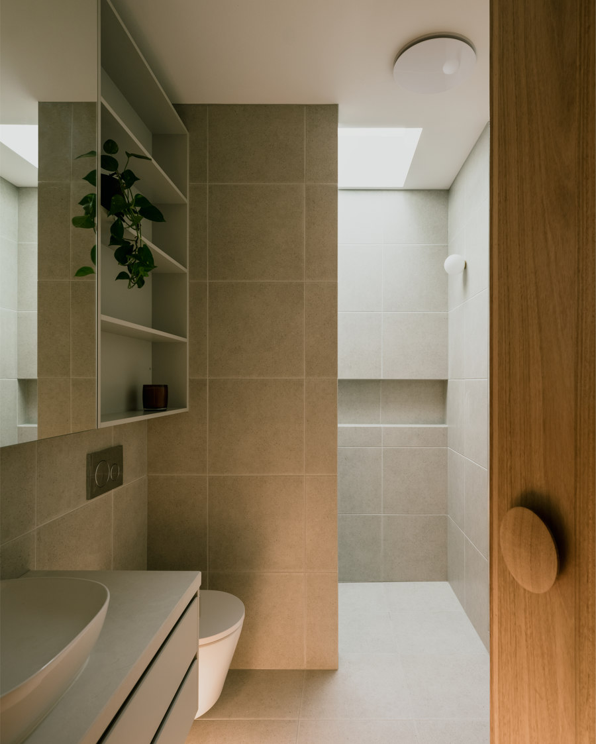Located directly opposite a leafy park, Abbie House is a modern, single-level addition to an existing Victorian weatherboard in Melbourne’s inner-city suburb, Abbotsford.
The existing lean-to was dark, cold and damp so the brief was to maximise space on the small block, whilst also giving a sense of openness and connection to the external courtyard.
Double height living space with floor to ceiling windows looking out to the rear courtyard floods the interior in natural light achieving a sense of grandeur is such a small footprint.
The building form was heavily influenced by its neighbouring properties - a two-storey dwelling to the north and a single level dwelling with minimal outdoor space to the south. Abbie acts as the bridge between the two opposing building sizes, sitting equally adjacent to both boundary walls and successfully causing minimal shadowing to the southern neighbour.
Design Team:
Eckersley Architects
