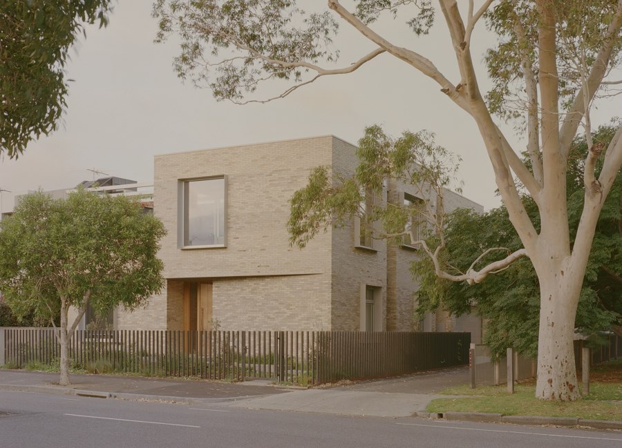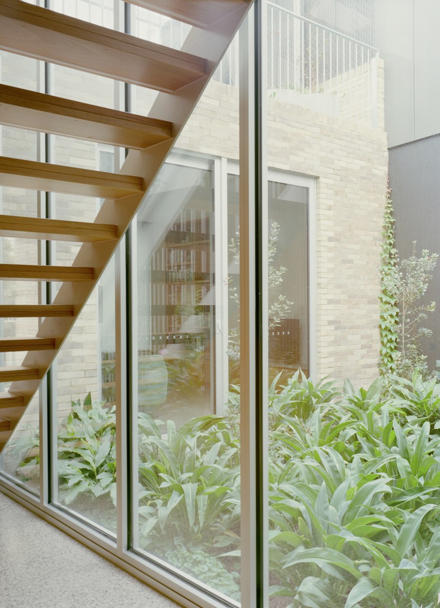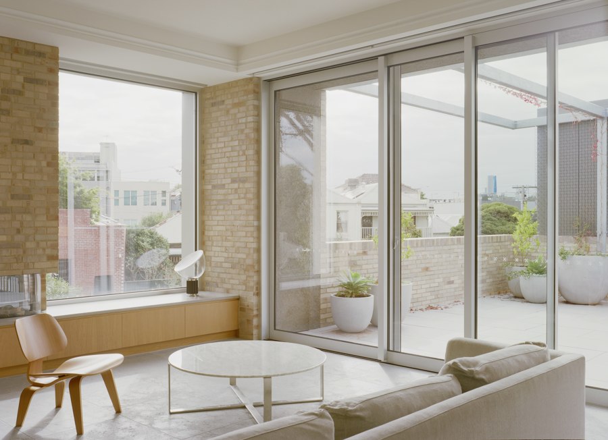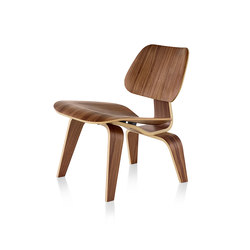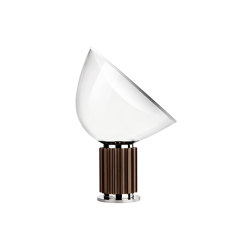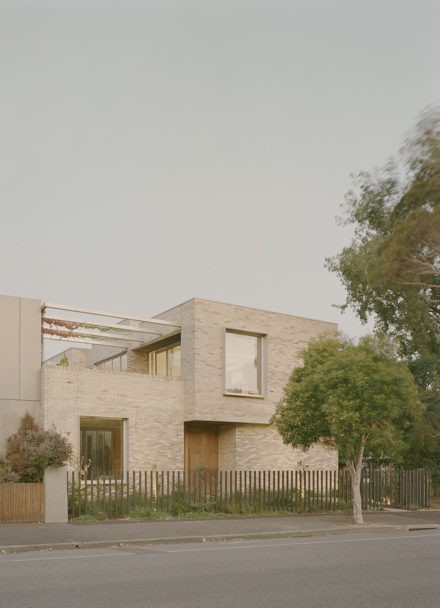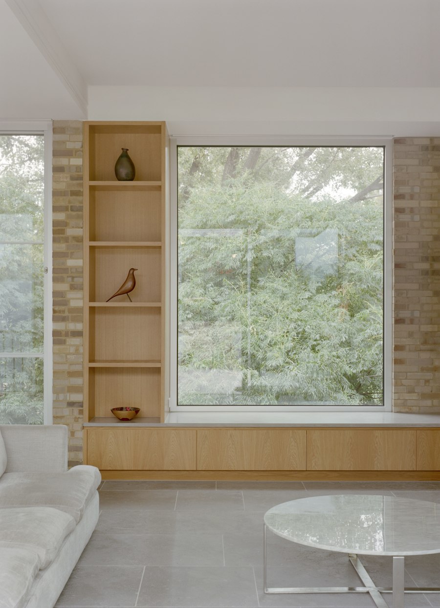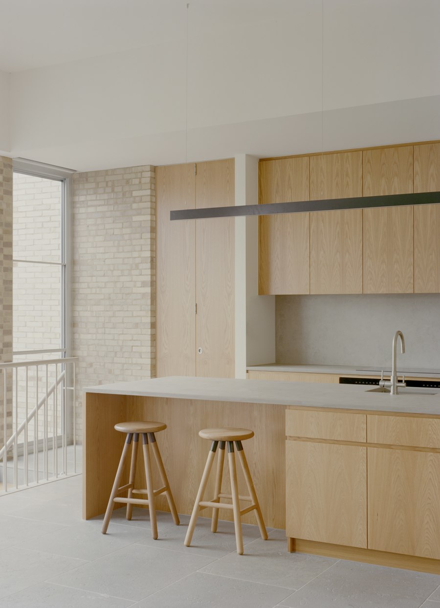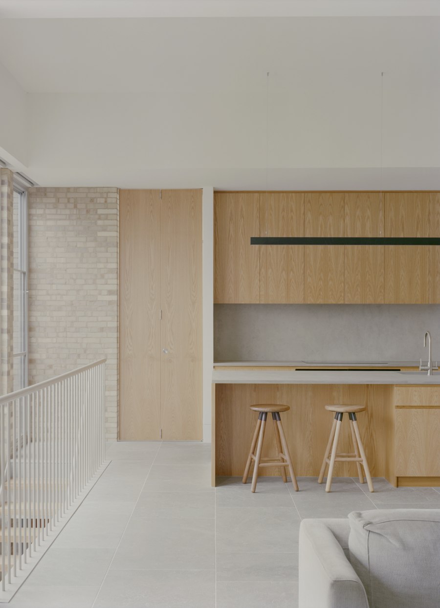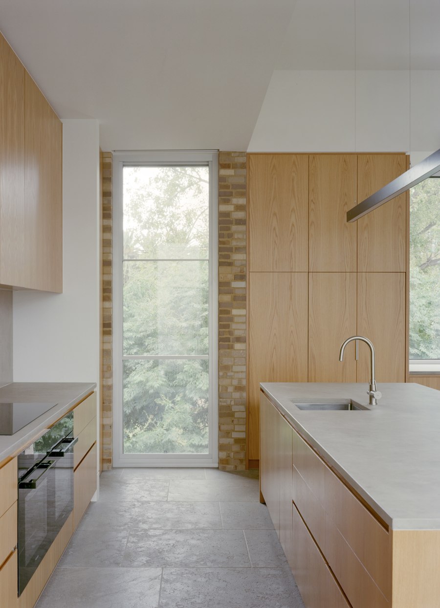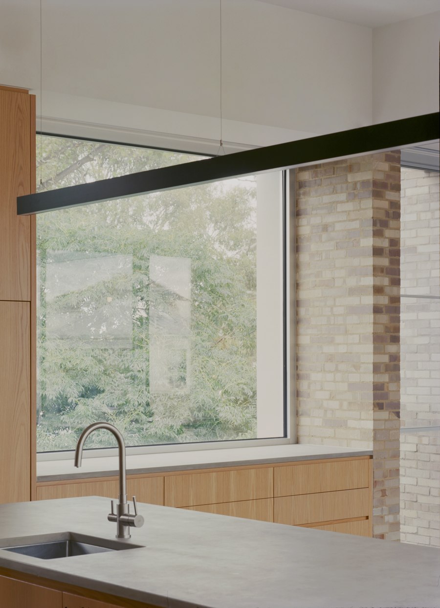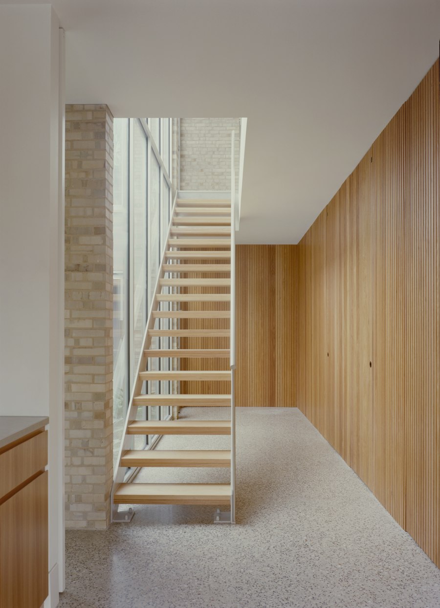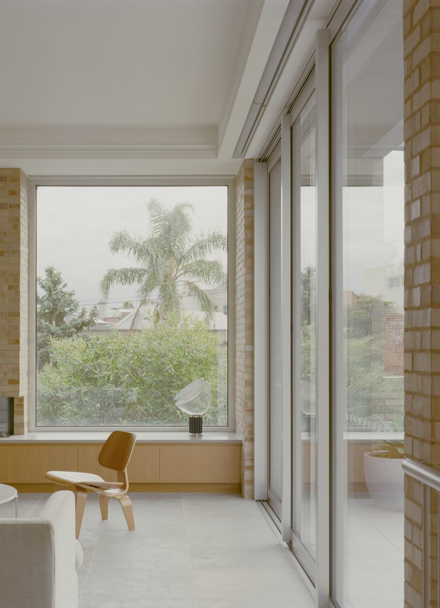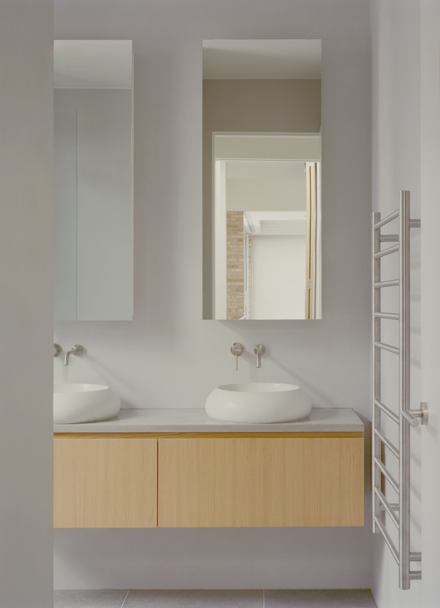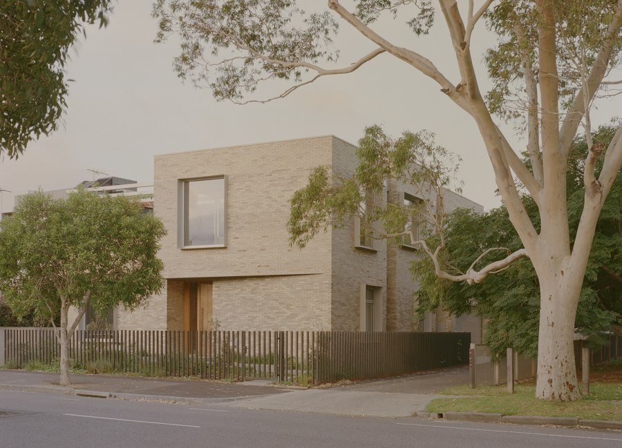Nestled in the charming neighborhood of Port Melbourne, Esplanade House is designed to create a bold statement amongst its natural surroundings. Its perfect location on a corner site adjacent to Edwards Park allows uninterrupted botanical views while creating the sense of security and privacy of an intimate home.
Esplanade House introduces a unique twist to traditional floor levels with a thoughtful reversal that enhances the living experience. The kitchen, living, and dining spaces are strategically positioned on the first floor, capitalizing on the views of the picturesque park. This innovative arrangement invites residents to bask in the beauty of nature from the heart of their home, creating an immersive atmosphere among the tree canopy.
Upon entering Esplanade House, one is greeted by a timber-clad hallway leading to a private courtyard, creating an oasis where residents can enjoy the beauty of nature without compromising their privacy. Hidden doors within the hallway cladding lead to three large guest bedrooms that are easily concealed when not in use.
Esplanade House celebrates the connection between the interior and exterior through a series of carefully designed outdoor areas. A private terrace, accessible from the first-floor living area, provides an idyllic setting for alfresco dining and entertaining. Landscaped gardens envelop the property, offering residents a tranquil retreat where they can immerse themselves in the park's beauty while enjoying the utmost privacy.
Design Team:
Landscape Design: Eckersley Garden Architecture
Architect: Eckersley Architects
Builder: C.L Knights & Sons
