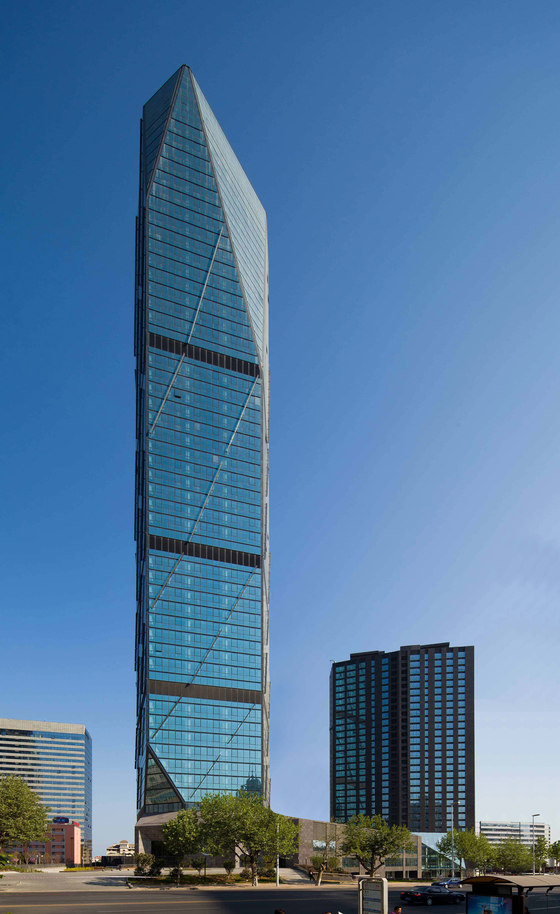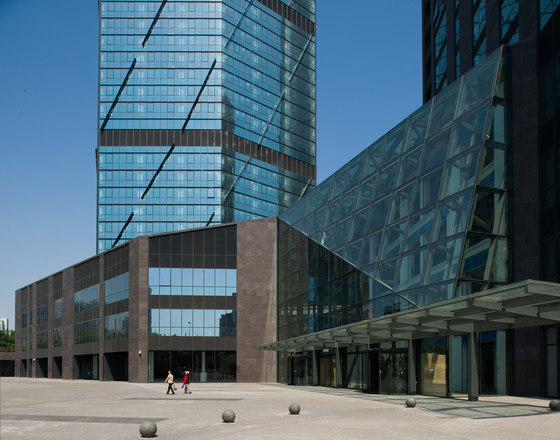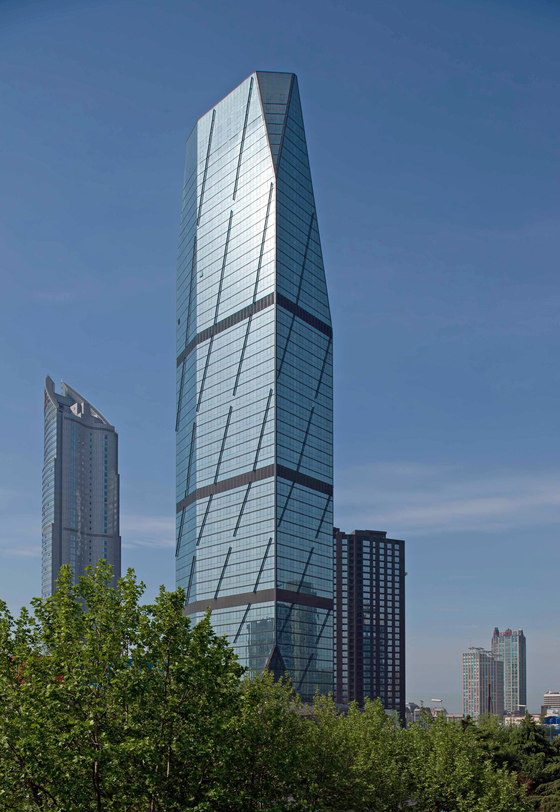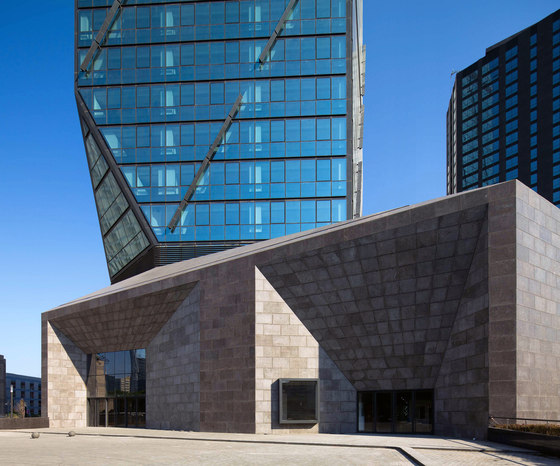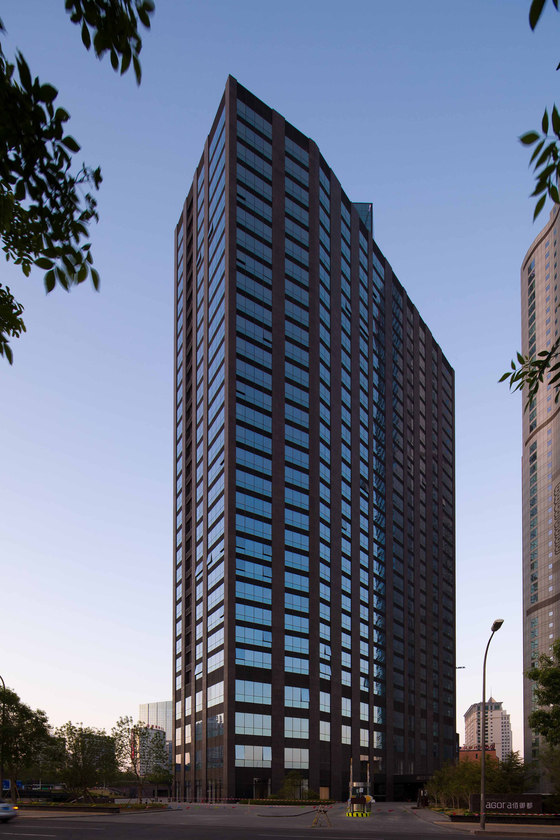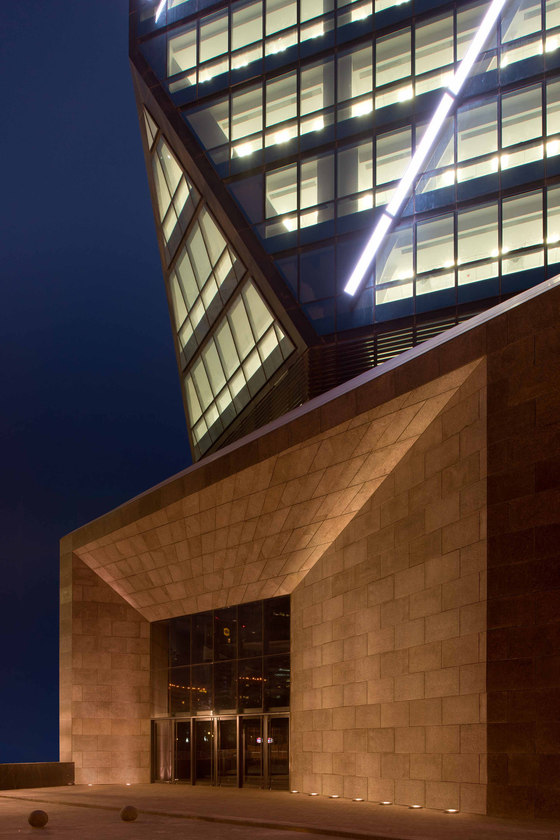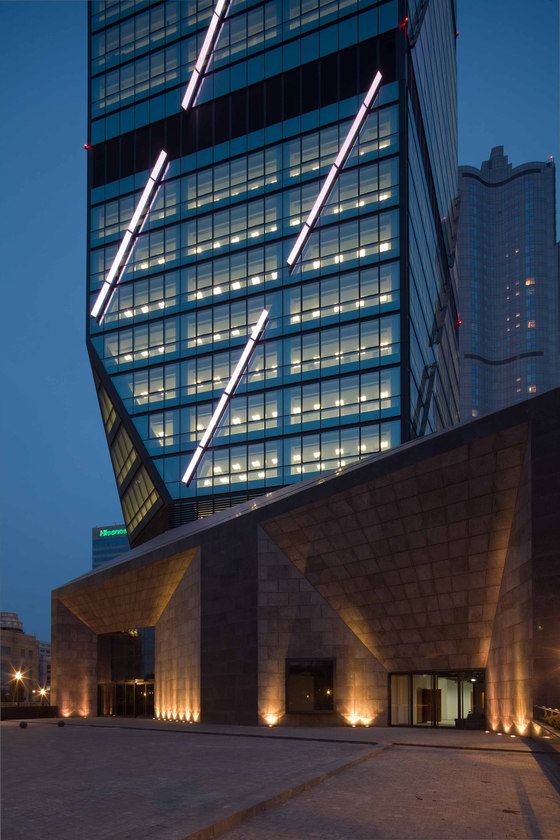Overlooking the Yellow Sea from the central business district in central Qingdao, the Agora is a 2.3 million sq. ft. mixed-use development consisting of a 4-story, 300,000 sq. ft. retail center; a 30-story, 96-unit condominium residence; and a 51-story, 936,000 sq. ft. office tower. The design produces a varied and adaptable network of private and public activities that compose a civic destination.
Housed in distinct towers, the residential and commercial zones and spaces have floor plates of varying sizes to appeal to different types of tenants. A retail and dining podium unites the towers and offers an intimate scale for shops and restaurants that attracts both local and global brands. Wellness and recreational centers enrich the onsite activities and commercial traffic.
Pedestrian pathways redirected from the neighborhood activate public spaces and integrate the site into the community. A tiered garden and amphitheater on the ground level face a reflecting pool, which doubles (when covered) to host community events. Sustainability is achieved not only through this healthy economic and social ecosystem, but also through green considerations such as locally sourced materials and zoned sub-metered air conditioning and lighting systems.
The form of the office tower is inspired by Chinese scholar’s rocks, or gongshi. Traditionally, gongshi are naturally sculpted rocks placed on carved wooden pedestals. Seen as microcosms of the world, these meditative objects highlight diametric oppositions in nature.
Gongshi evoke the islands off the coast of Shandong Province, where Qingdao is situated, and are therefore especially meaningful to the local population. Like a scholar’s rock, the multifaceted tower sits atop a carved stone base that forms the lobby. The base and tower display opposing angles, perspectives, and materials and yet mesh together, symbolizing natural synergies.
Qingdao is in an active earthquake zone, and the specific torqueing of the building’s hybrid structure is designed to provide maximum protection and strength at minimum expense and steel usage. Additionally, the tower’s design enables various window-to-core depths, which accommodate a wide variety of tenants.
Tsao & McKown Architects
