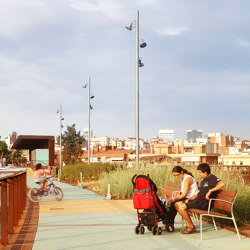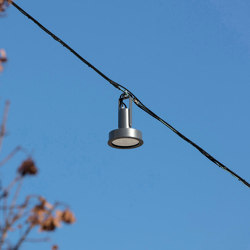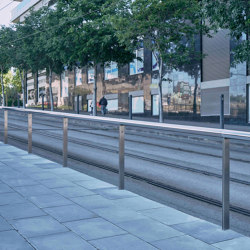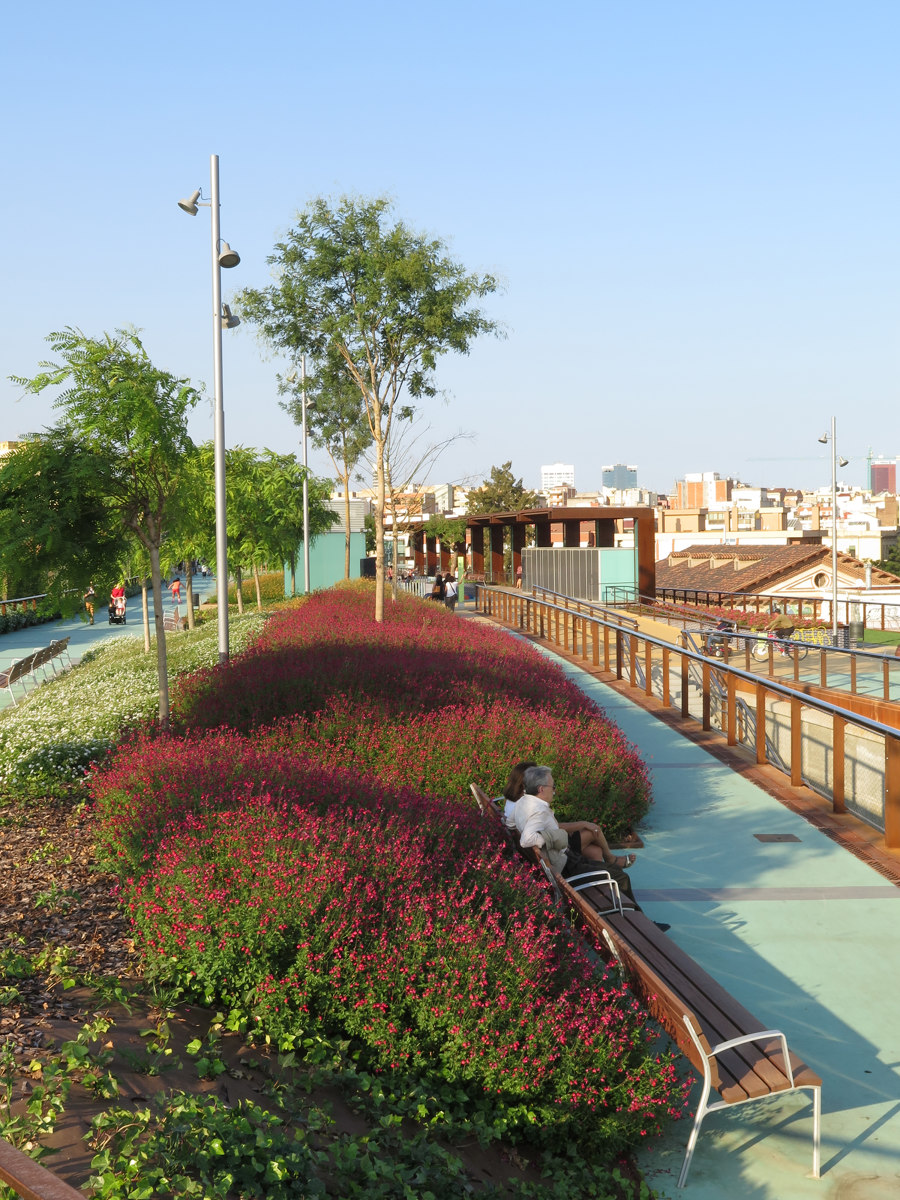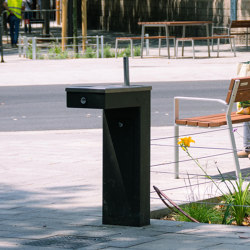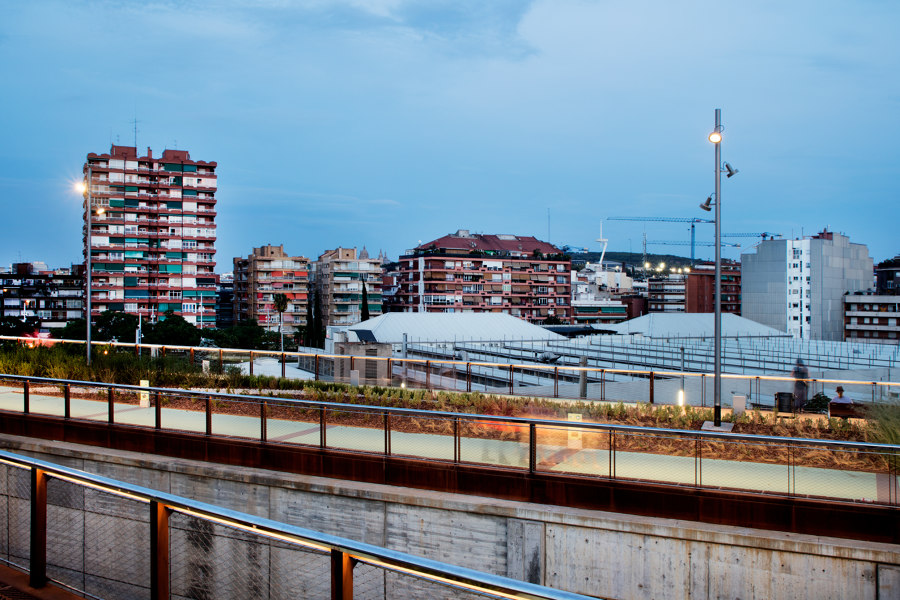
Photographer: Meritxell Arjalaguer
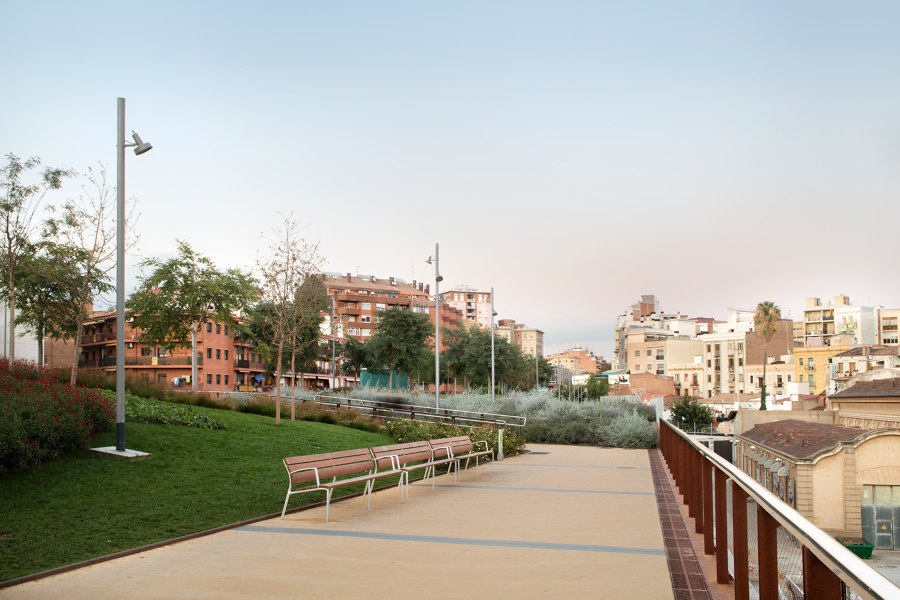
Photographer: Meritxell Arjalaguer
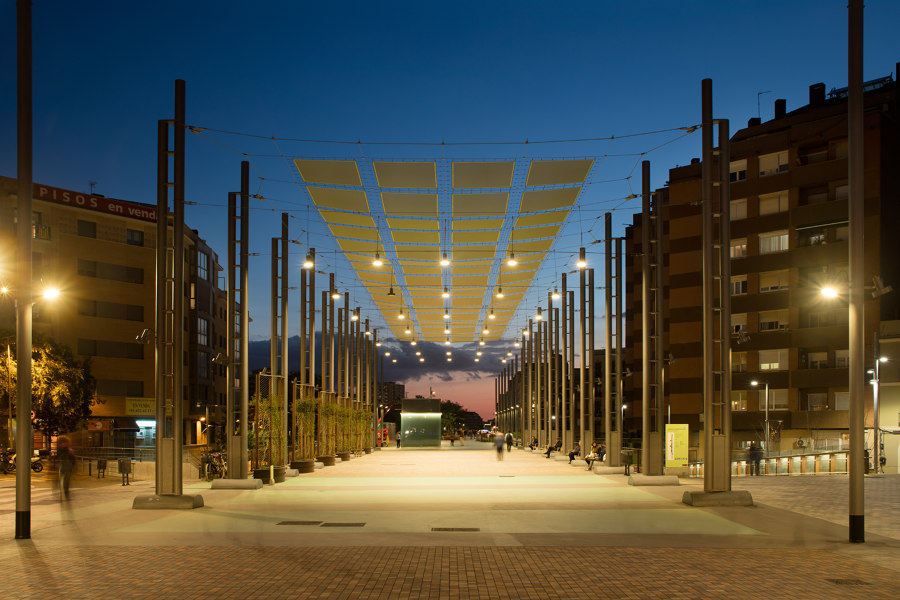
Photographer: Meritxell Arjalaguer
“Barcelona aims to be a self-sufficient city with productive, human-paced neighbourhoods within a hyper-connected, zero-emission metropolis.”
Vicente Guallart
The historical route of the metro and train tracks dividing Sants neighborhood (Barcelona) over the past century has left a wound in its urban fabric. With an average width of 30 meters, the railway route divided the neighborhood into two isolated parts.
The arrival of the high-speed train (AVE) in Barcelona allowed an overhaul process to get underway on this rail infrastructure, with an ambitious urban regeneration project being envisioned with a view to improving quality of life for residents.
Sants Coverage, a 760 meters long landscaped boulevard opened in 2016, is the first phase of an ambitious project that will cover a 5 kilometers green belt connecting four parks and landscaped areas of Barcelona, L’Hospitalet and Cornellà. It is yet another testament of how new urban development can regenerate urban spaces in order to enhance citizen shared living.
Within this context we find the lighting project spearheaded by Urbidermis Santa & Cole’s Projects Department in close cooperation with the architects Sergi Godia and Ana Molino, the authors behind the project.
The structural core of the design is based on seeking to illuminate the area from low-lying heights, integrating light within the structural and border elements, emphasizing the natural perception of the area and assigning landscaping elements with the leading role.
The need to concentrate light below waist-height along the side walkways is addressed by using light sources from the Arne family comprising 7.6 m columns for three adjustable floodlights placed at different heights. The light sources are carefully integrated between trees to evoke a measured interplay between both key elements.
A balance is struck along the central axis in the fusion of resting elements, NeoRomántico Liviano benches and Caudal drinking water fountains.
The Arne floodlight is also integrated into the catenaries of the shade structure located at the main entrance, addressing the need for high-base lighting with adjustable brightness levels according to the specific needs of the activity being carried out. This ensures a perfect balance between functionality and visual comfort.
During an initial stage, the overhaul of Carrer d’Antoni de Capmany provides accesses to the roofed area using a similar formal language. Also chosen for the streets adjacent to Sants Market, the Rama luminaire and the combination of NeoRomántico Liviano benches in tropical wood and anodized aluminum are used.
Área beacons are located at the rear border of this raised garden, acting as a strong Corten steel guard exuding a pleasant oblique light.
Lighting is one of the chief components of urban design when it comes to forging new ties between daytime and night-time scenarios; accordingly, all lighting elements emanate a warm white hue with high color rendering to attain a high quality lighting ambience, imbued with nuances using remote control systems, optimizing energy saving.
Architect
Sergi Godia & Ana Molino Architects
Design Team
Sergi Godia & Ana Molino Architects
Lighting consultant: Urbidermis Team
Project Partner
Barcelona Regional
Property Owner / Client:
Barcelona City Council
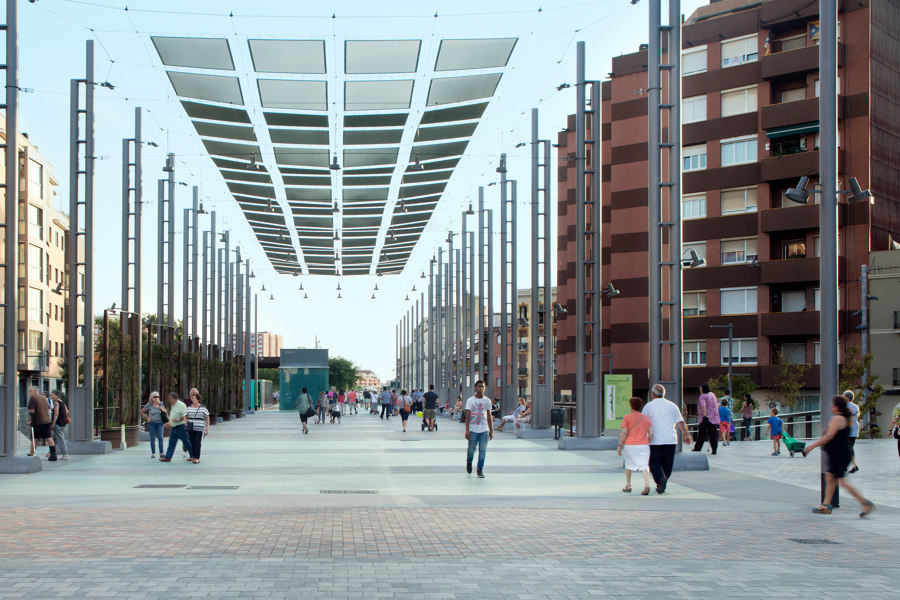
Photographer: Meritxell Arjalaguer
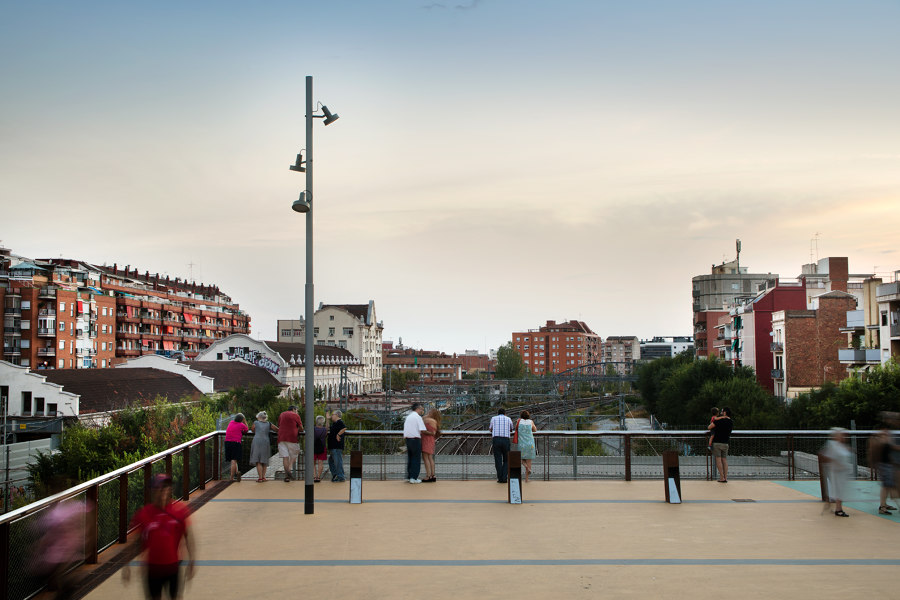
Photographer: Meritxell Arjalaguer
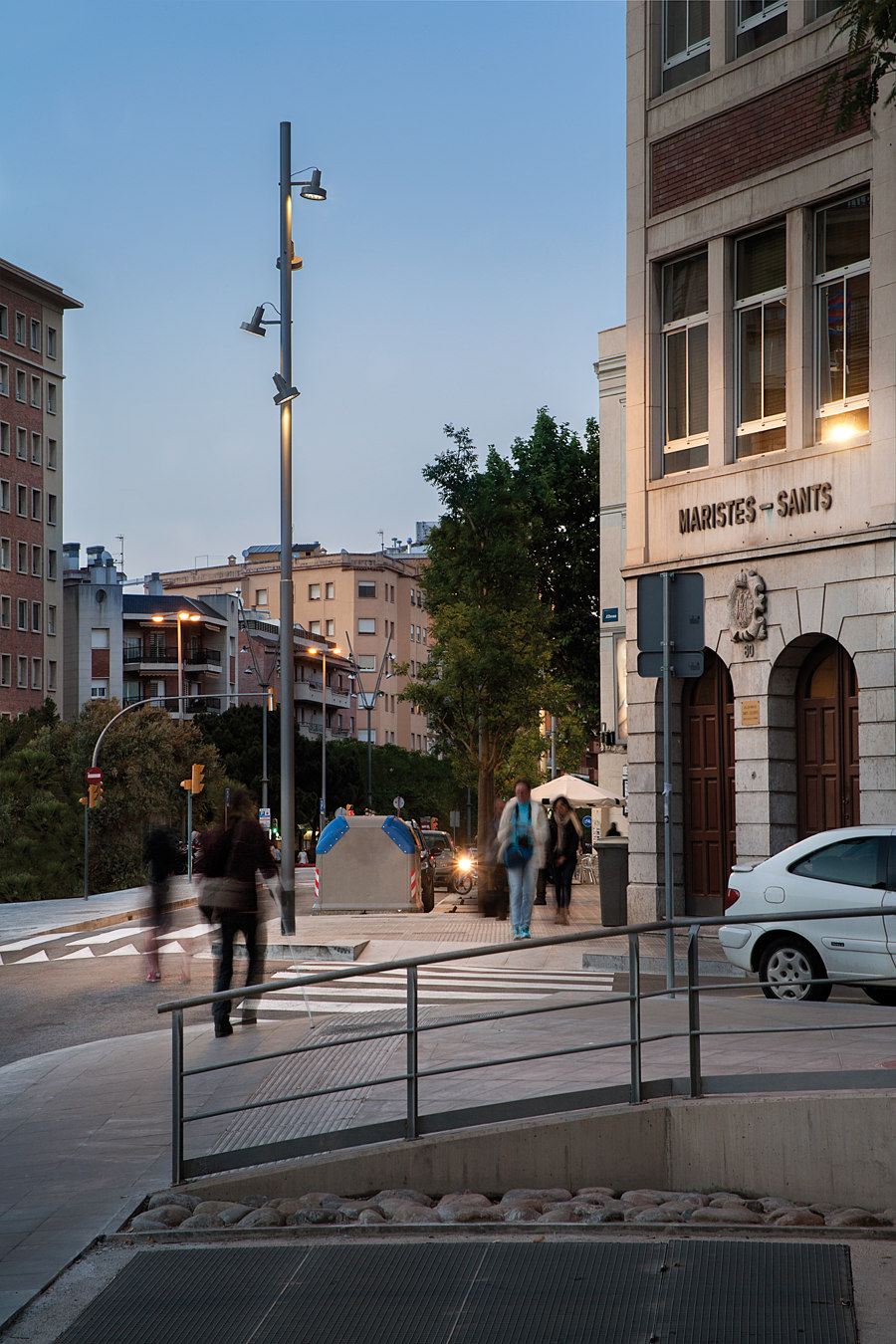
Photographer: Meritxell Arjalaguer
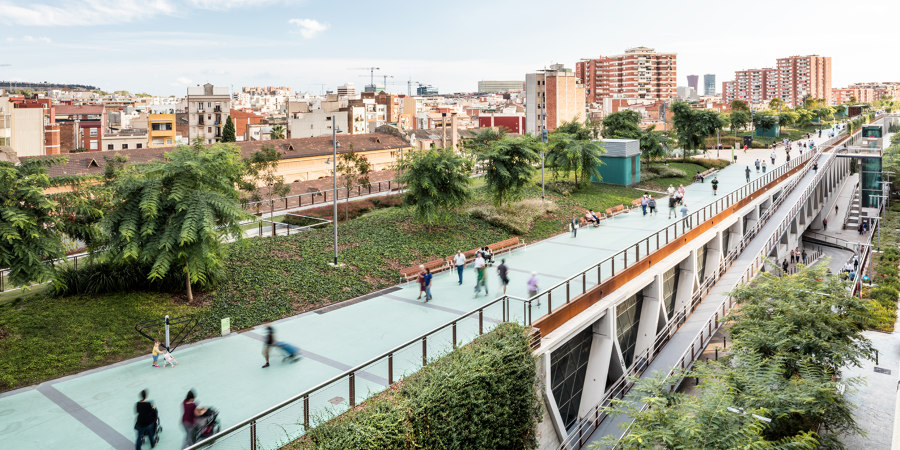
Photographer: Adrià Goula
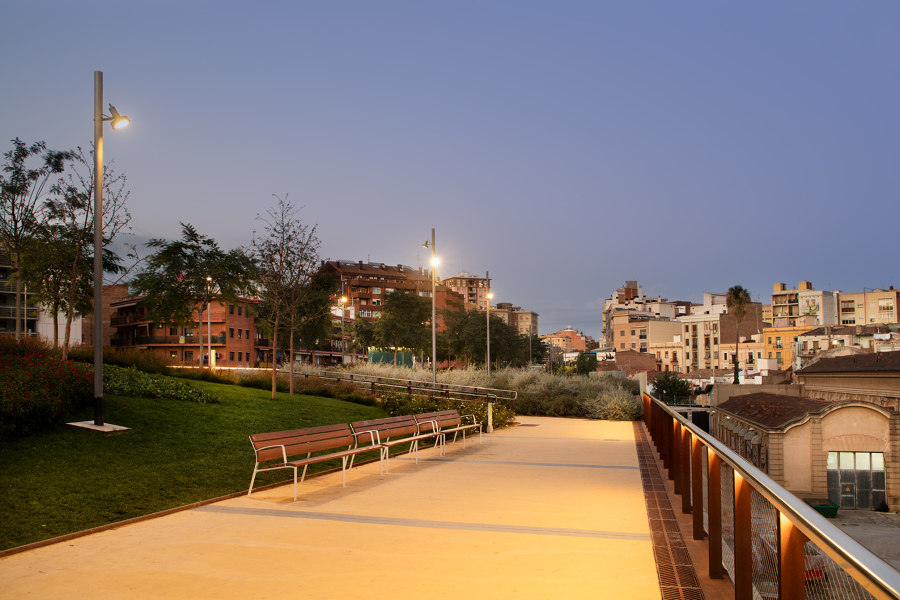
Photographer: Meritxell Arjalaguer
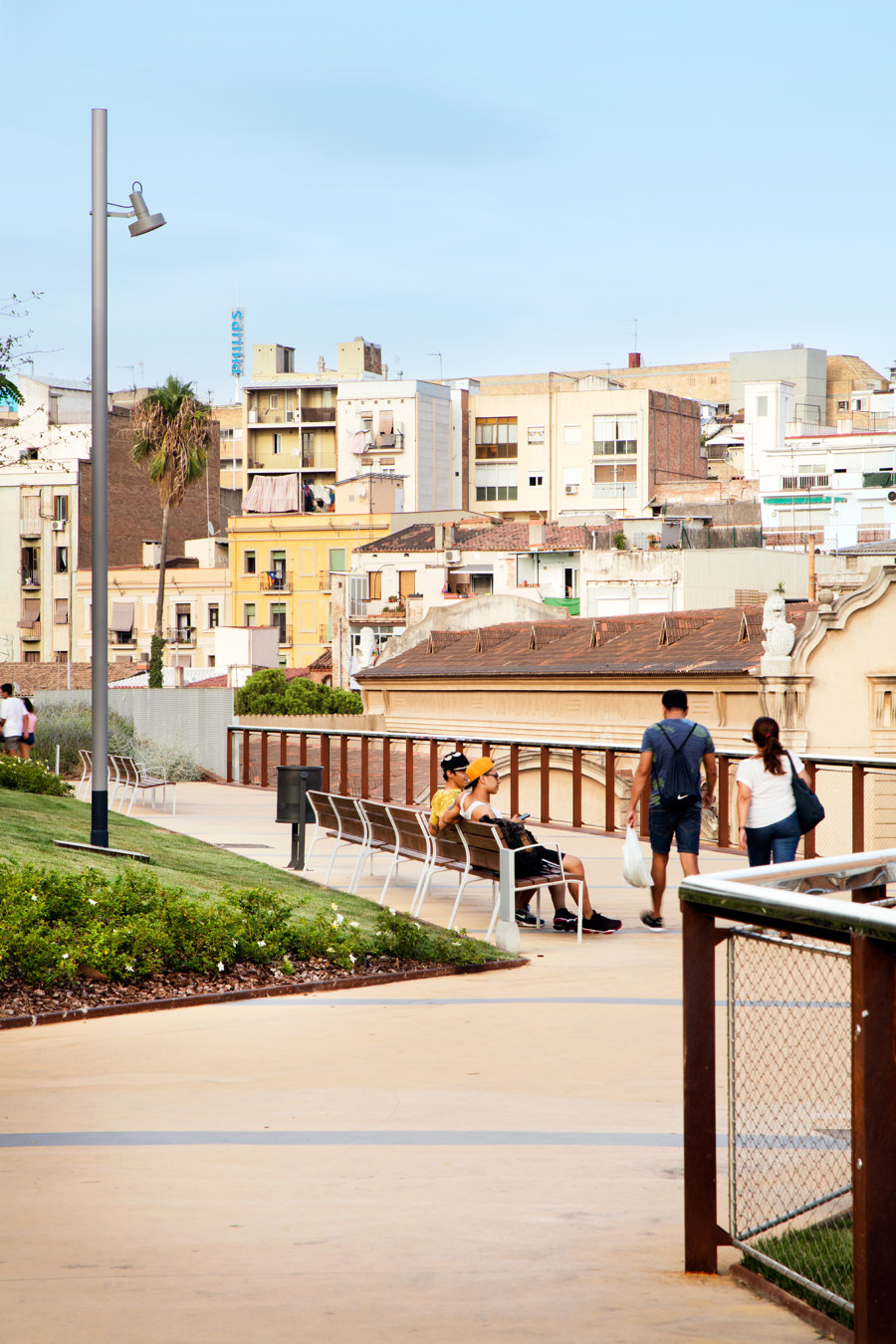
Photographer: Meritxell Arjalaguer
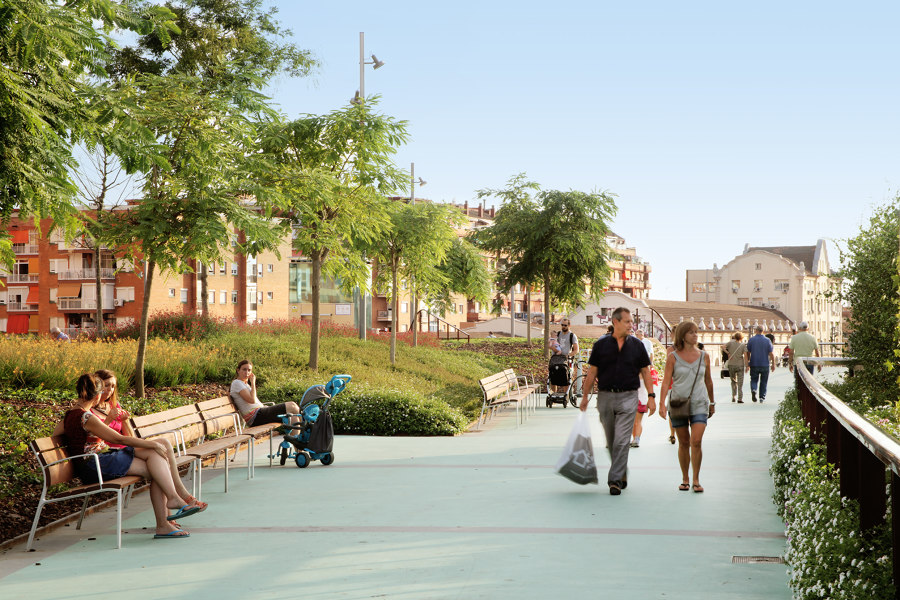
Photographer: Meritxell Arjalaguer
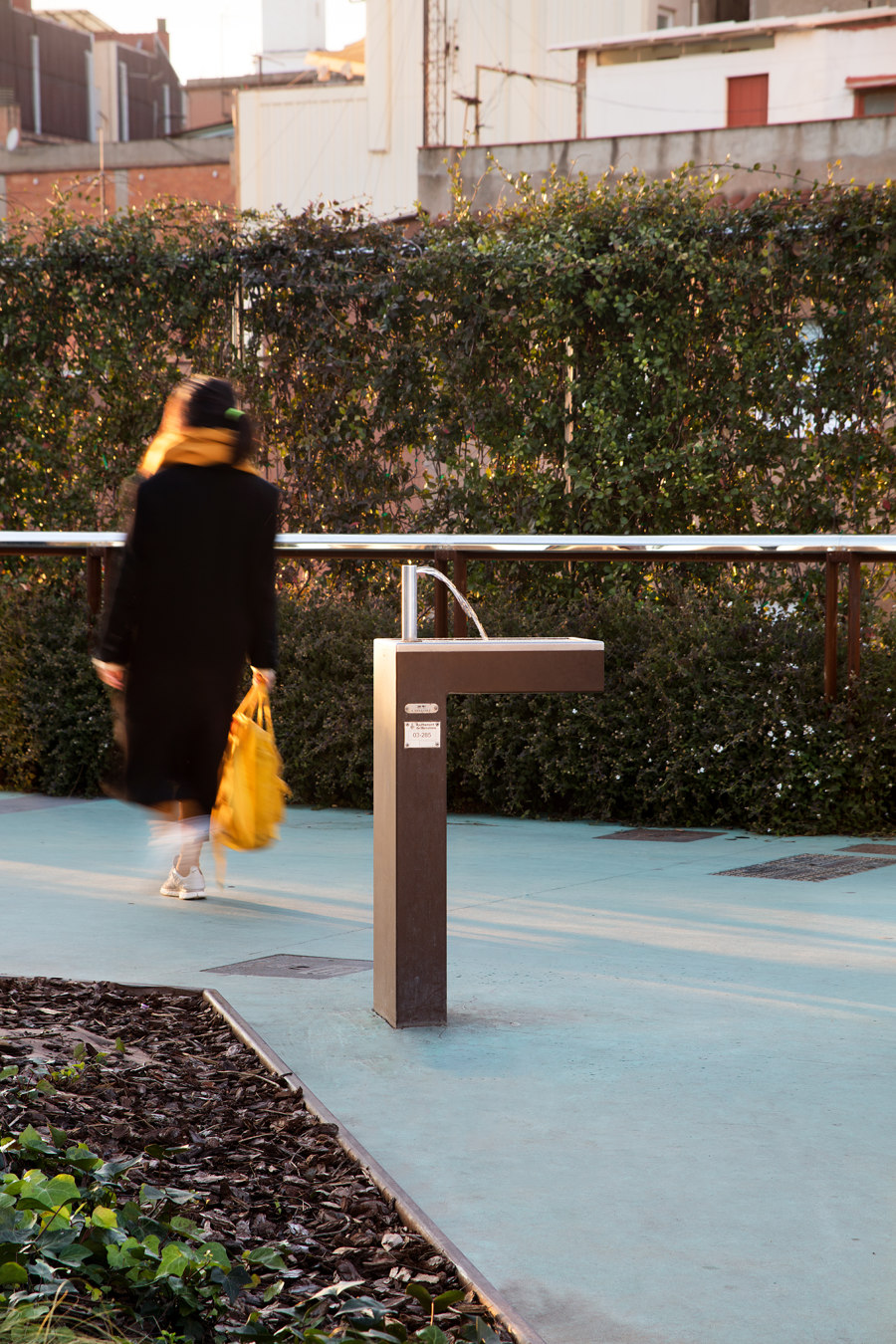
Photographer: Meritxell Arjalaguer
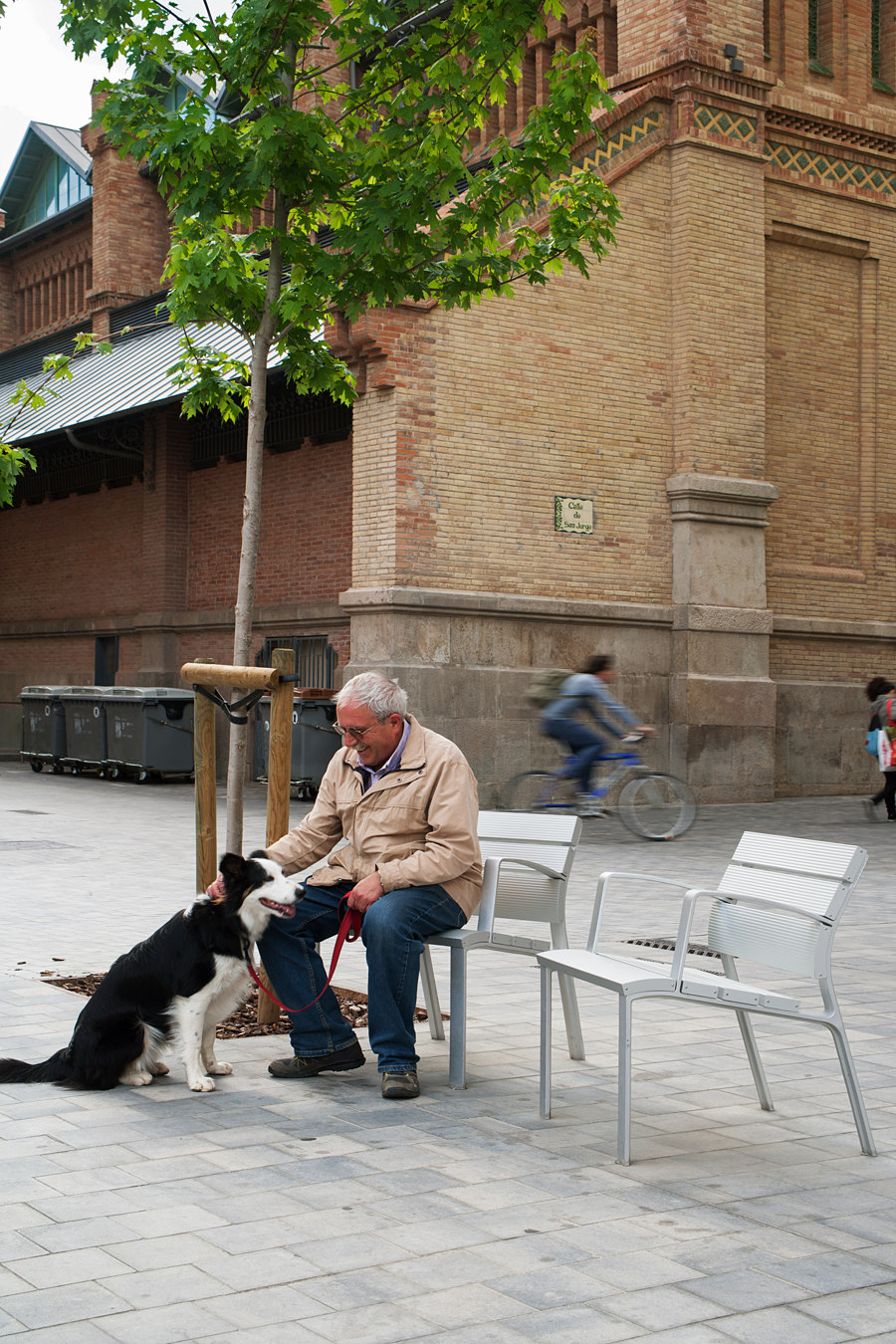
Photographer: Meritxell Arjalaguer
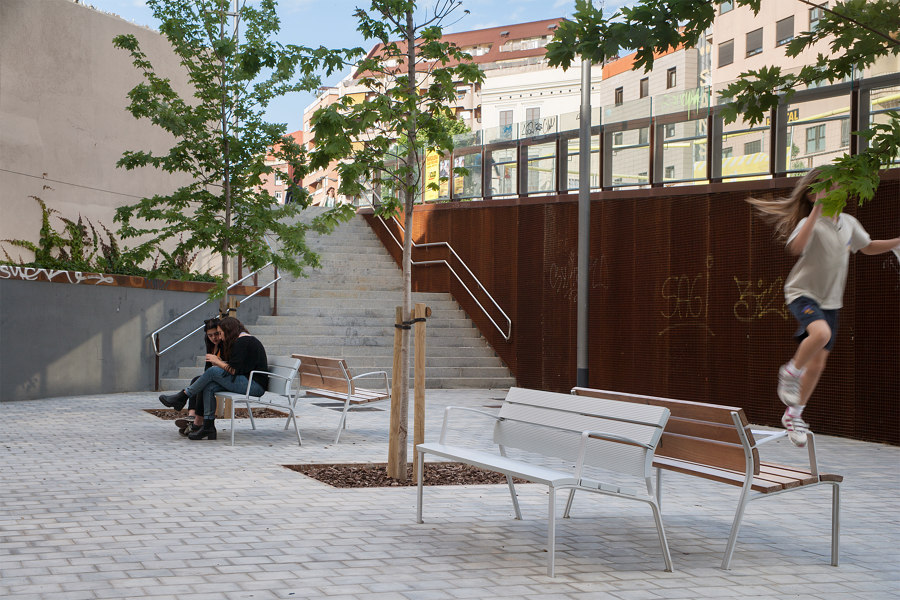
Photographer: Meritxell Arjalaguer
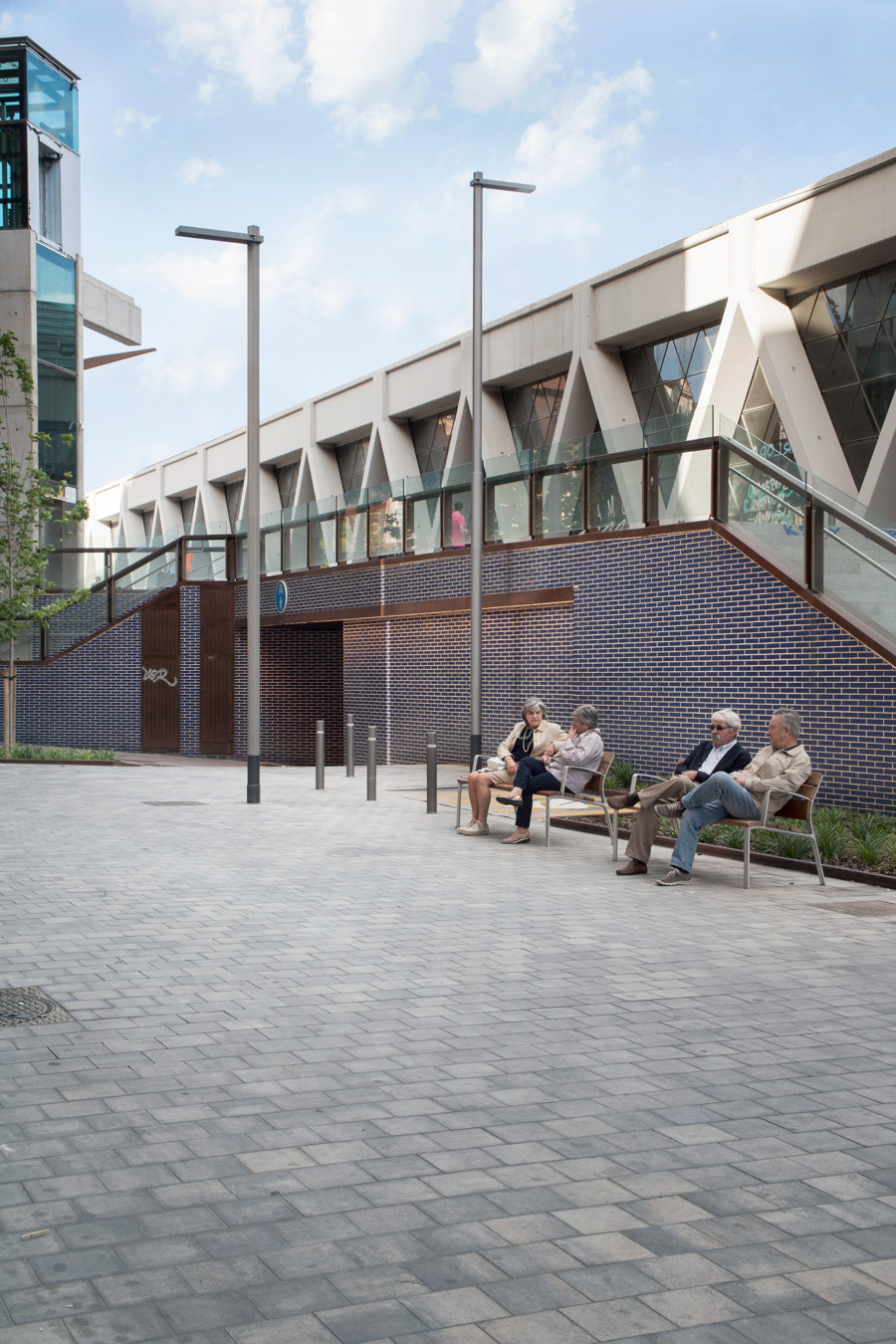
Photographer: Meritxell Arjalaguer





