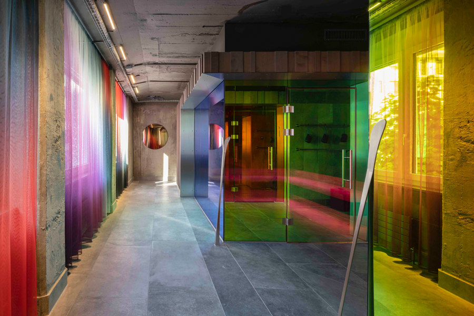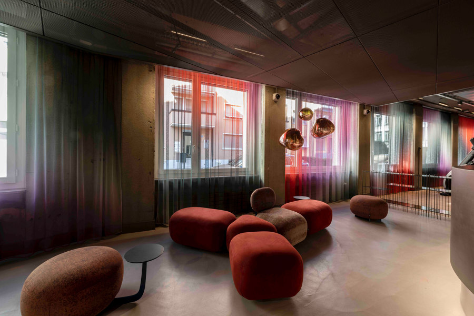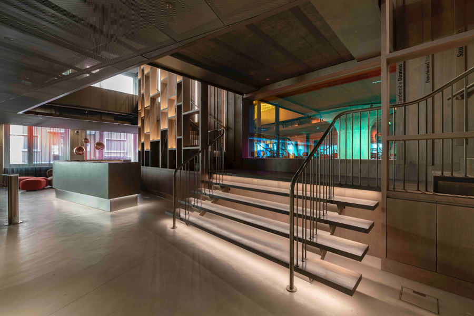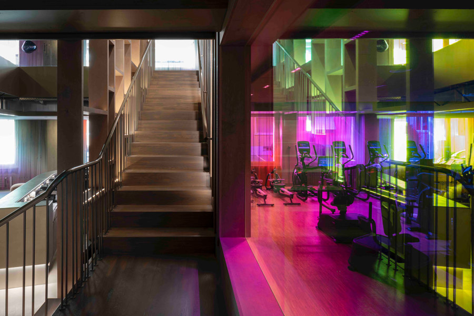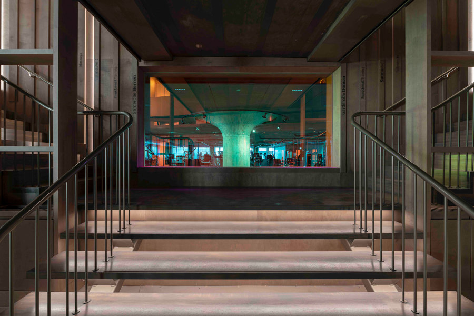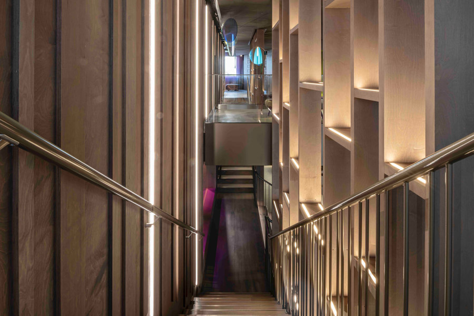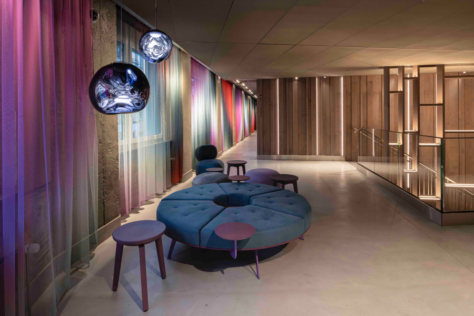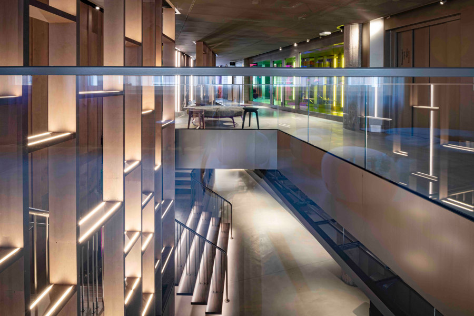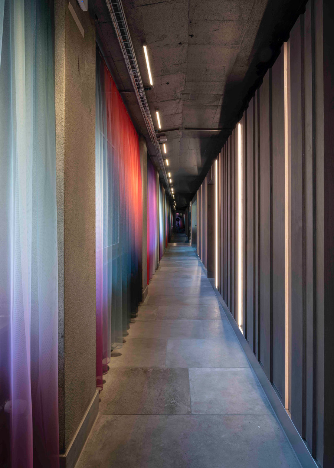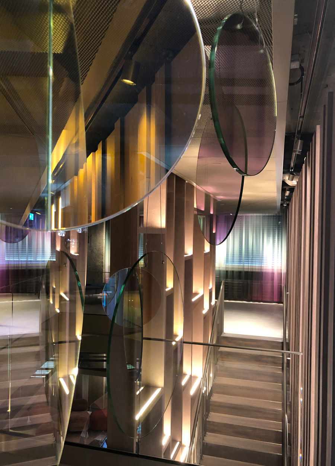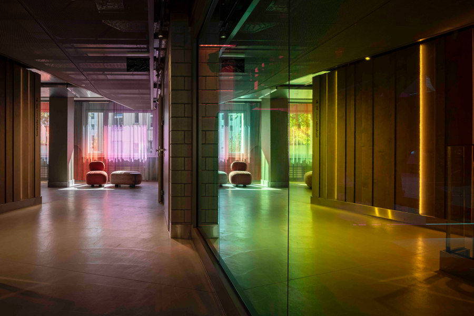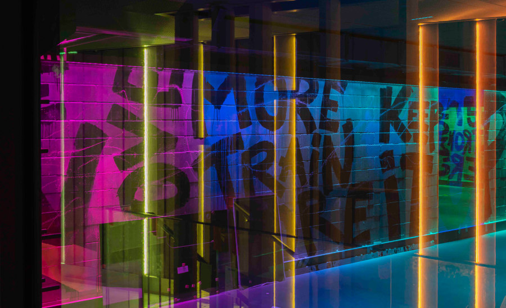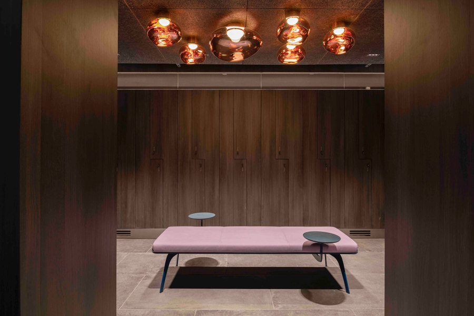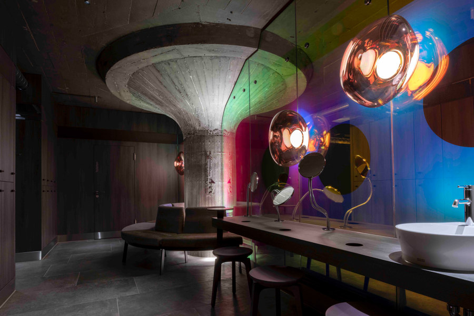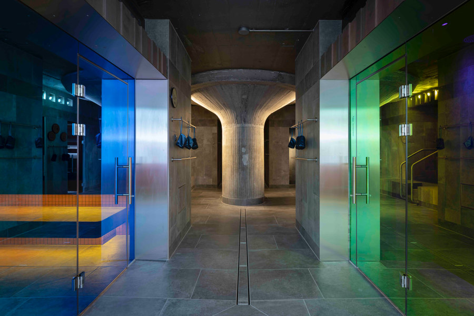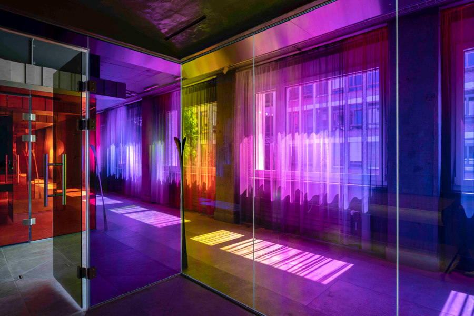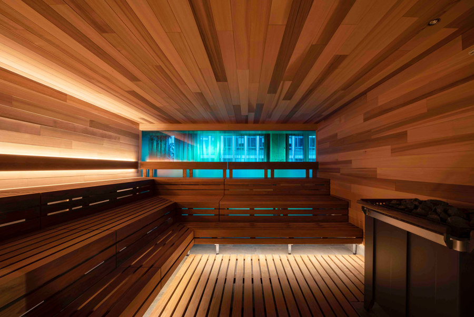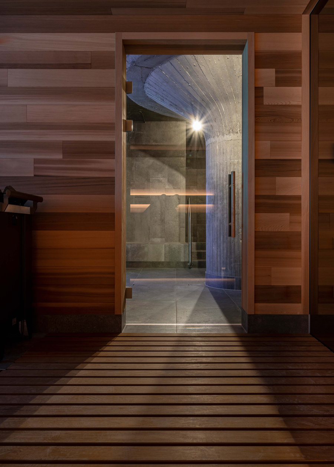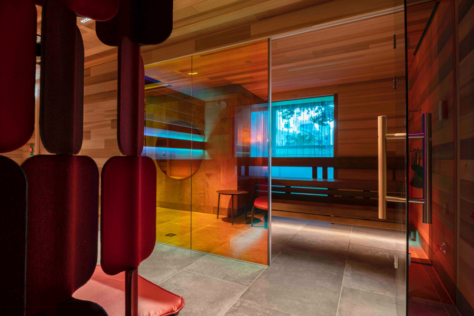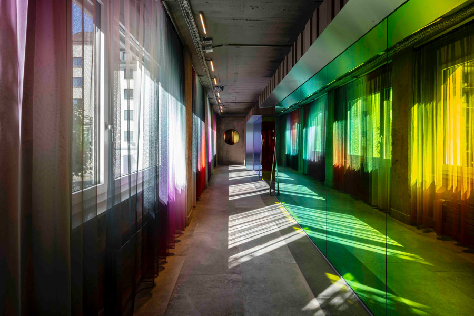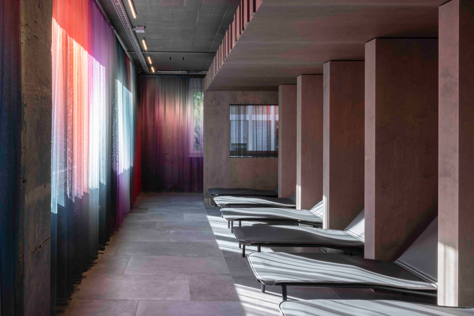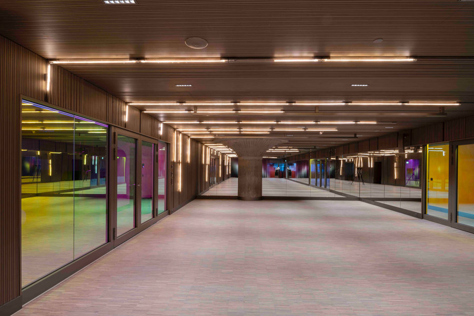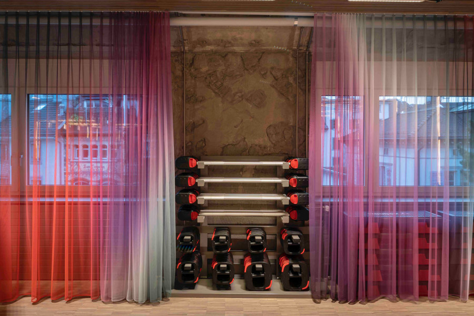A lot has already happened on this piece of earth in Seefeld in Zurich. Only a few steps away we find the last traces of one of the oldest pile dwelling cultures in the Opernplatz parking garage. The name of the street on which the GMZ`s newest fitness park is located, the Hufgasse, is reminiscent of the more recent past. He refers to the riding school, which had settled in this place in the 19th and the beginning of the 20th century for a longer period of time. With the electric tram and the expansion of the urban infrastructure, this "public riding school for women and men" was ousted and in 1928 it went bankrupt. In the post-war period of the late 1940s, today's building was built at Hufgasse 10, in the dynamic heart of the city. For a long time it was used by various businesses, especially as a car garage for Th. Willy AG with one of the largest lifts in the past days: you could comfortably drive the car into the elevator on the ground floor and let the car roll into the spacious workshop on the first floor. Recently, the globally active Reuters agency has been using large parts of the house.
We were enthusiastic about these many stories in and around the house right from the start, making the subject of overlays, reflections and set pieces a central focus of the creative debate. The building itself showed us the way with its peculiarities: the built-up plot caused a kink in the volume in the otherwise orthogonally oriented structure, a spatial feature that we made use of with the joint function of the central access. Inside, the structural system of the house is particularly characteristic, with huge mushroom supports that seem out of date and with a high identity. They became the focus of our floor plan studies.
The wide, open storeys with the three-sided window fronts were flooded with light, but their proportions also appeared compact. In order to bring a little generosity and orientation into the complex, a grand gesture was necessary: two generous, statically exhausted ceiling openings in the entrance area now connect the ground floor with the first floor and their shape and location thematize the access wedge.
The two-winged staircase embedded in it, with its differentiated volume spanning the storeys, underlines the opening of the building at this point, makes the processes within the facility tangible for every visitor and generates a dense welcome atmosphere.
Openness, transparency, continuous visual references carry the design idea of the fitness park wherever possible. Large spatial volumes, in which training takes place on all 3 levels, alternate with delicate spatial structures inside the box on the 1st floor, in which there are cloakrooms, showers and the small but fine wellness area.
Existing load-bearing structures were largely left in their roughness and only incorporated into the overall concept with a light glaze. Their visible traces refer to what was previously lived and are contrasted with a carefully differentiated expansion. Found meets invented - in interaction for a piece of the future.
Functional requirements made the use of a wide variety of materials necessary, wooden floors in the fitness arena and in the course room, various plastic coverings in the free weights and in the functional area, porcelain stoneware in the wet areas, solid core panels in the cloakroom cupboards, plywood panels as caskets, expanded metal ceilings in the access area, acoustically effective fiber panels in the Training areas. The diversity of the surfaces was diverse due to the function - this diversity is harmonized in a consistently coordinated gray color scheme. This gray base is contrasted with a spectral iridescence. On the one hand in the dynamic polychrome curtains that mediate powerfully between the inside and the outside. On the other hand, through the use of iridescent foils on glass walls and doors. These surfaces change with the viewer's point of view and the play of light. They immerse the room in ever new tones, cast colored shadows, and with their reflections and transparencies lead to impressive visual overlays.
A reminiscence of the colorful community of exercisers and their dynamic movements in space. In a transitory urban space, a colorful, multi-layered oasis has emerged that is dedicated to the vitality and the encounter of its guests.
Design Team:
Atelier ushitamborriello Innenarchitektur_Szenenbild, Bernhard Boesch, Lena Ryser, Nicolas Kuenzle, Stefanie Frei, Franziska Sutter, Celine Neuschwander
Project management: RLC Architects, Rheineck
Lighting design: Königslicht GmbH, Zurich
Client: Genossenschaft Migros Zürich
