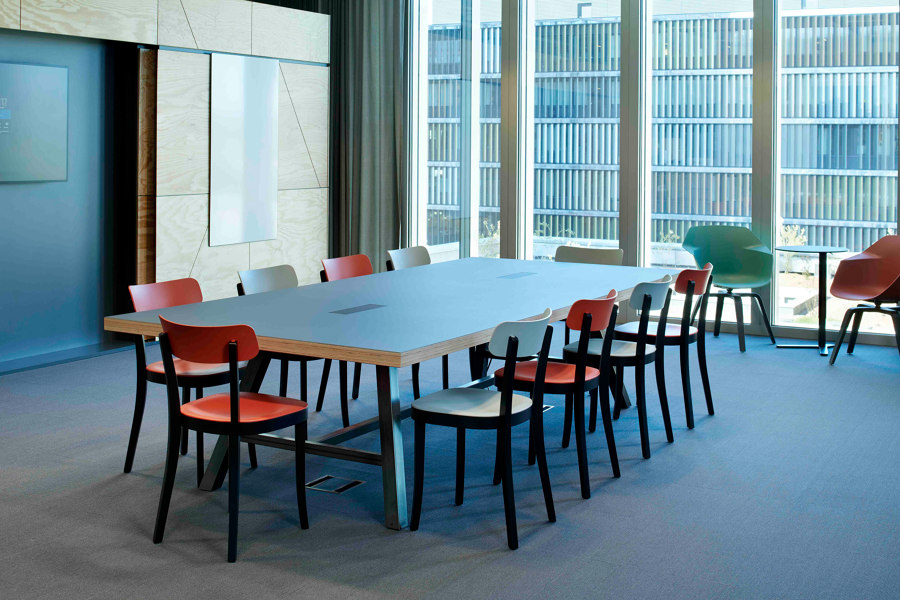
Photographer: Alain Bucher
SBB has thought about the new working environments in the “Byte” project in Wankdorf near Bern. The inviting building is intended to provide inspiration, identification and interaction for almost 2000 employees. In order to structure the rooms into their partitions, Atelier Oi was commissioned by SBB to design room dividers and team tables that combine flexibility, homeliness, storage space and structure. Modern materials such as linoleum, maritime pine and black steel reflect a raw, inviting character of departure and emphasise sustainability along with durability. We were allowed to develop these concepts to production maturity and implement them as an individual solution for SBB.
Architect
Moka Architekten
Property Owner / Client
SBB Bern
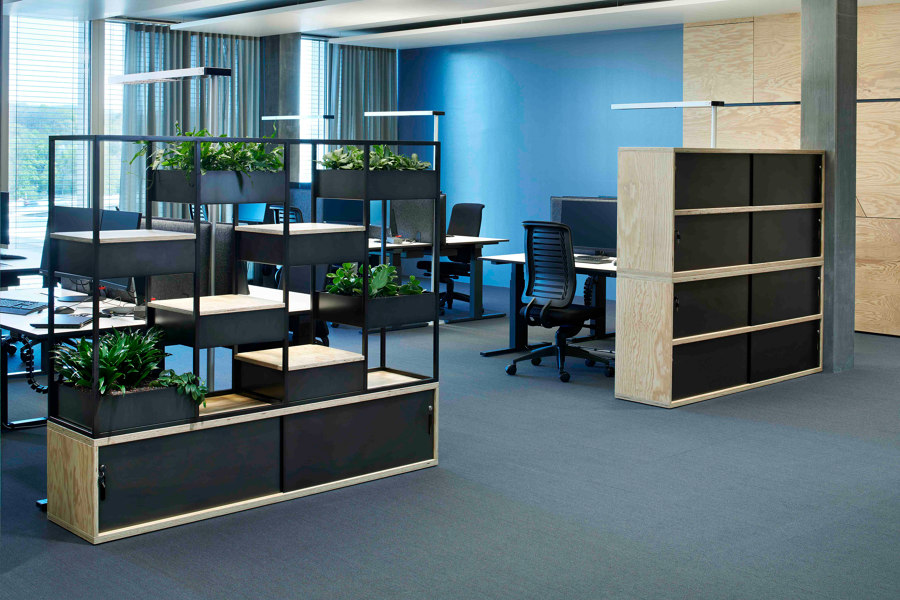
Photographer: Alain Bucher
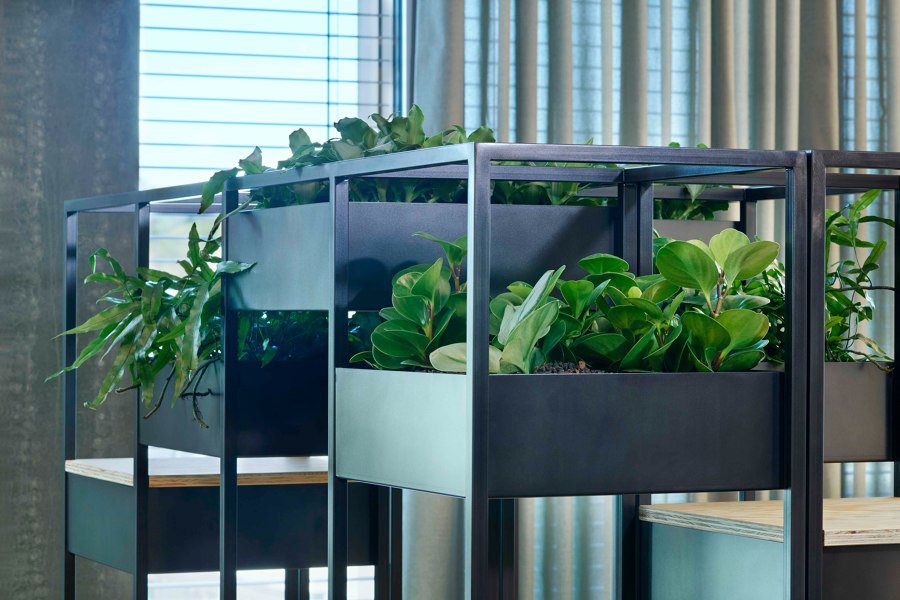
Photographer: Alain Bucher
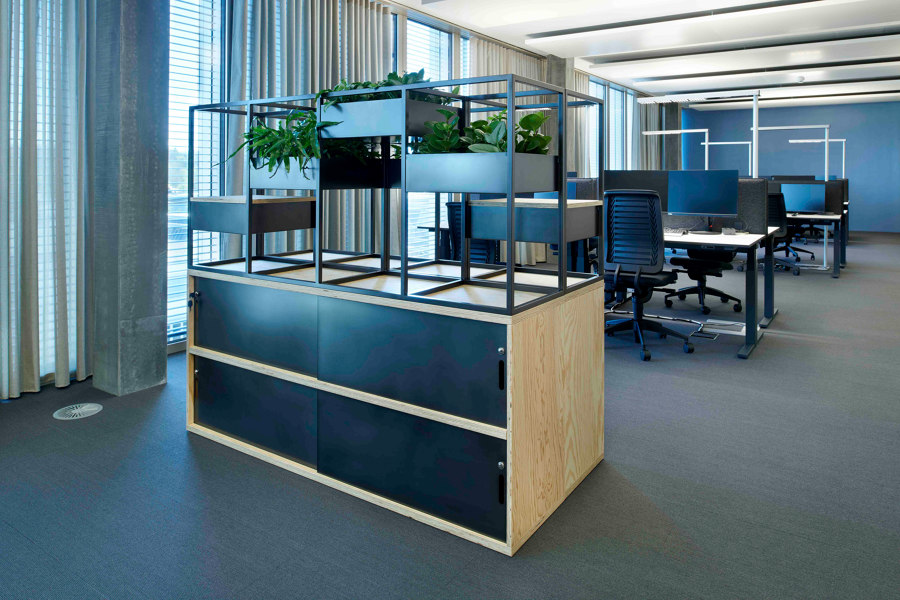
Photographer: Alain Bucher
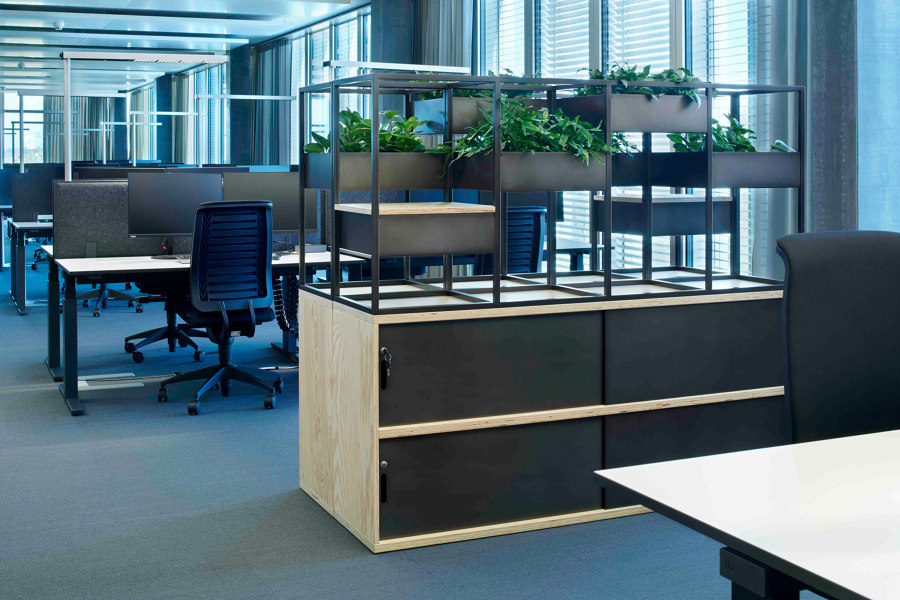
Photographer: Alain Bucher
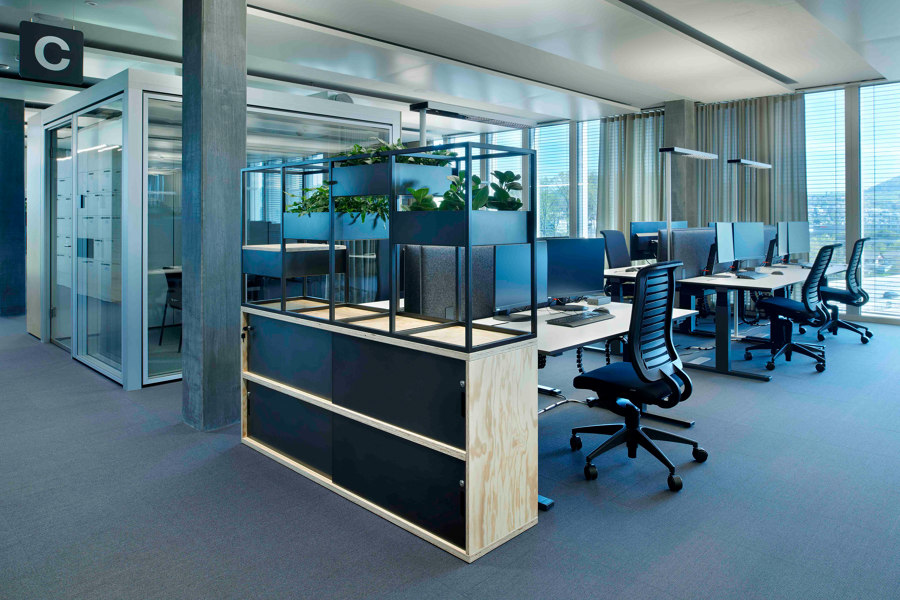
Photographer: Alain Bucher
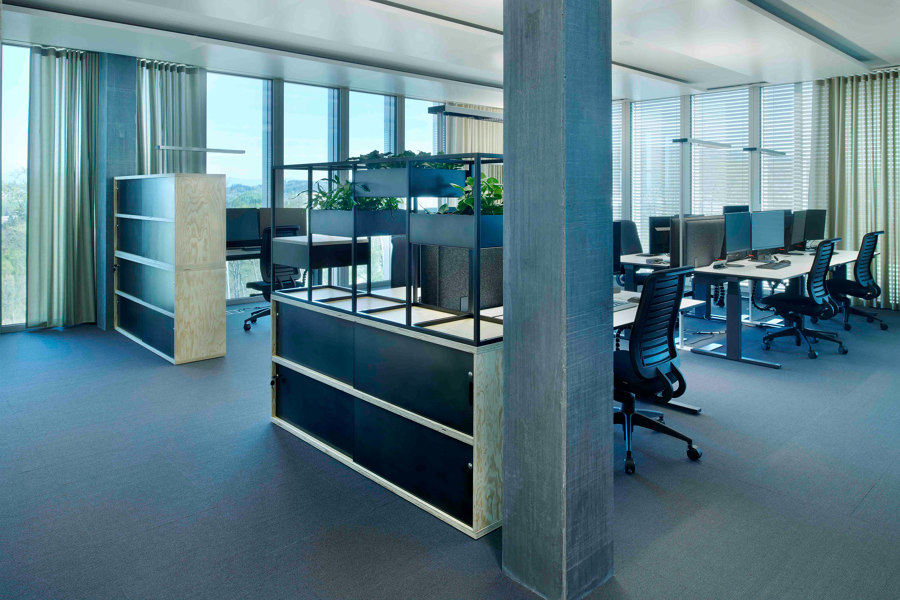
Photographer: Alain Bucher
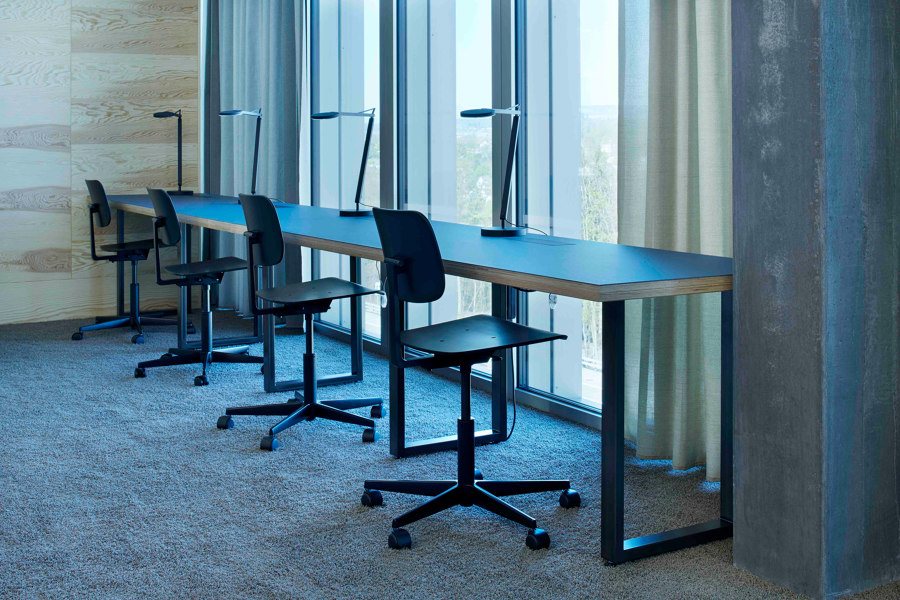
Photographer: Alain Bucher
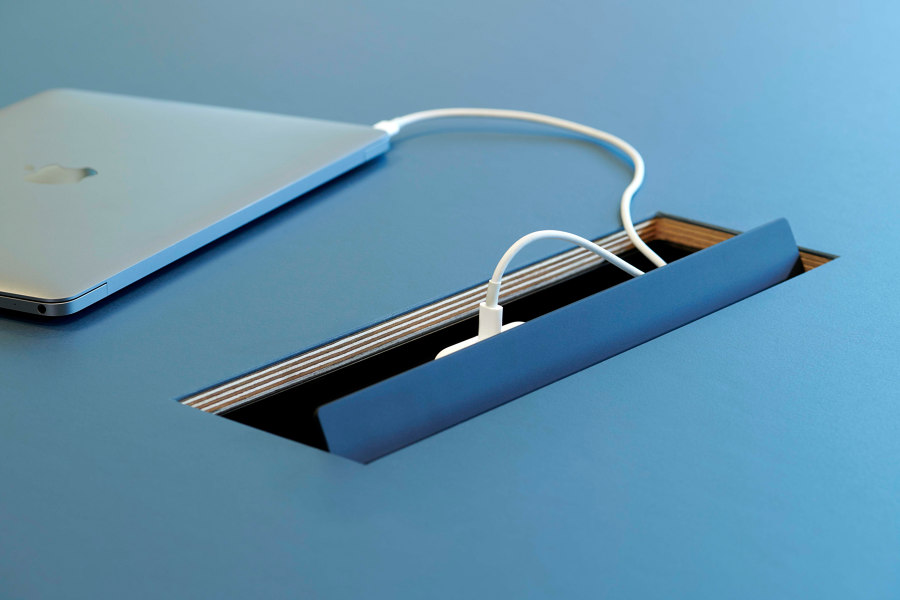
Photographer: Alain Bucher
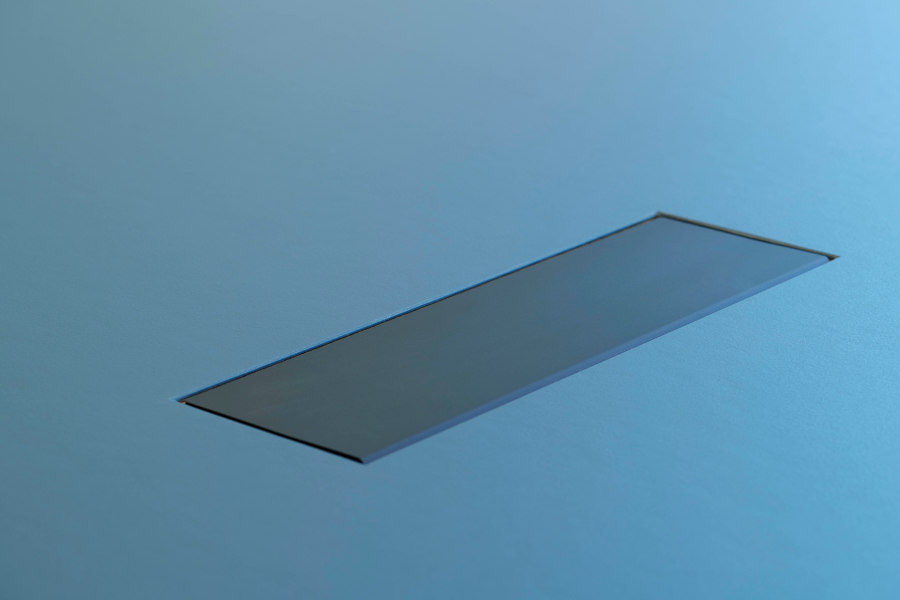
Photographer: Alain Bucher
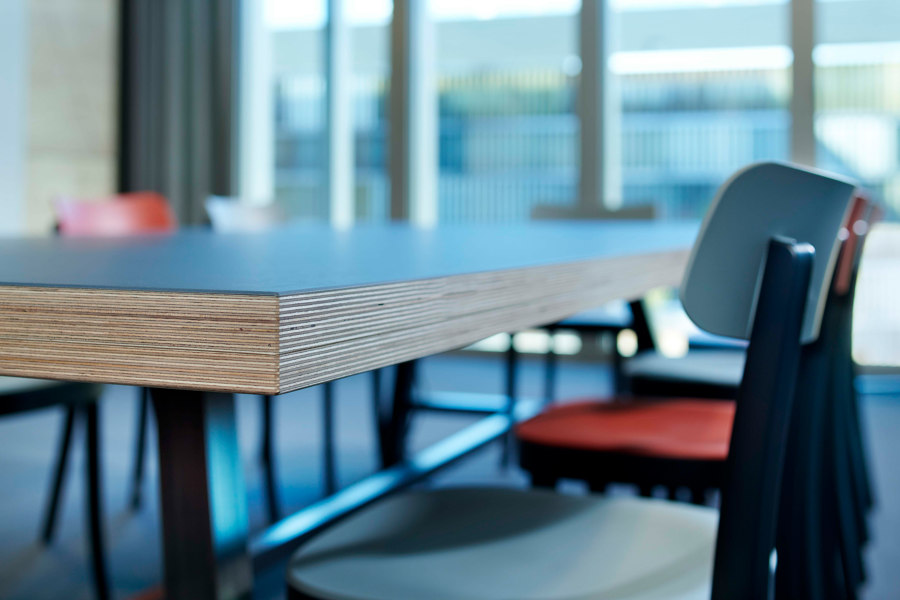
Photographer: Alain Bucher











