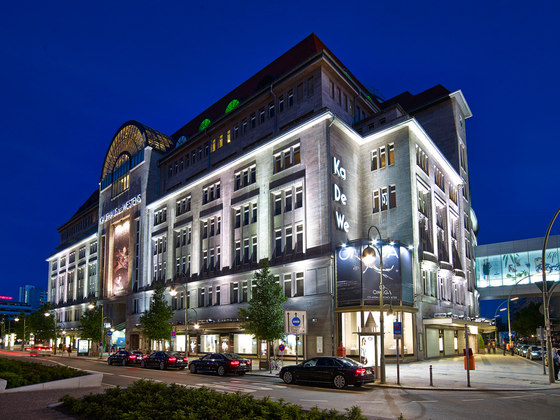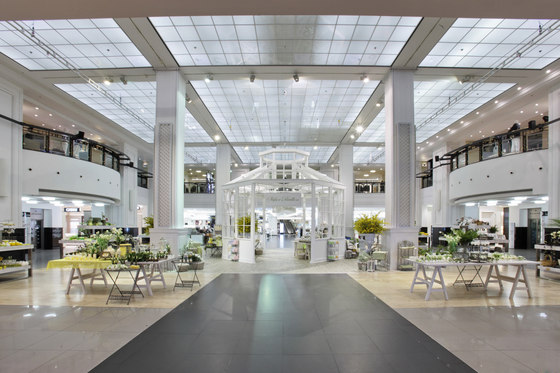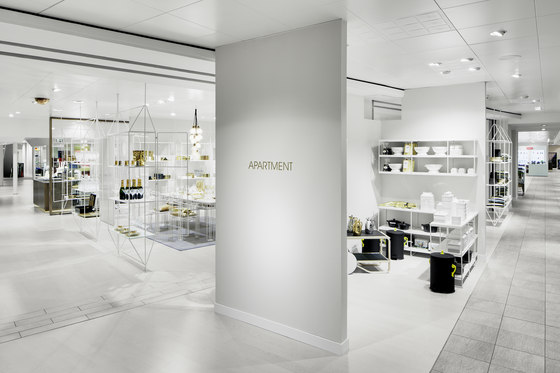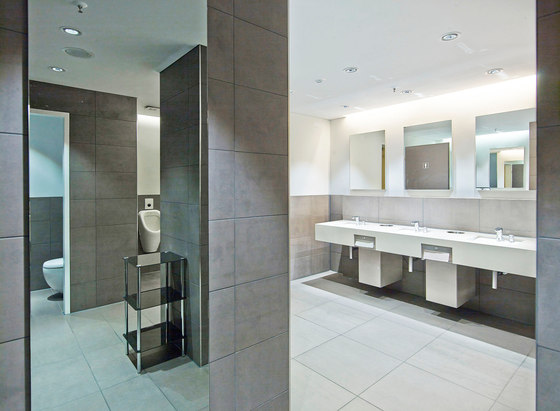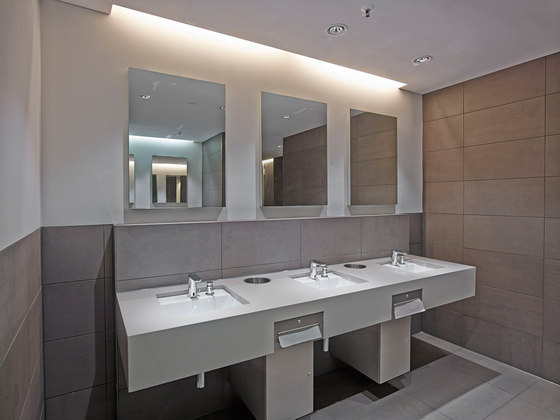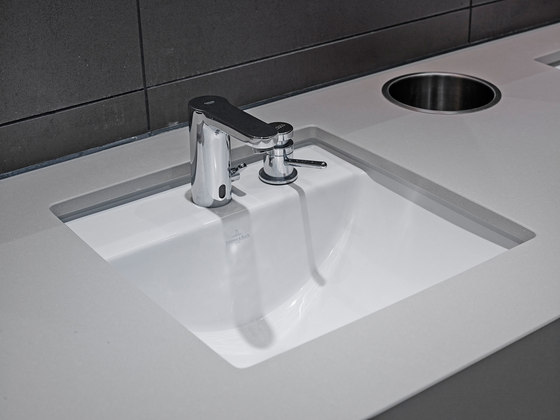Perfectly staged luxury throughout the ages
KaDeWe in Berlin, one of the world’s most renowned department stores for more than 100 years, introduces its customers to new shopping experiences time and again. In doing so, KaDeWe constantly reinvents itself and undergoes constant change. Numerous structural modifications ensure that the building keeps in step with the times, both spatially and architecturally. In the process, the both the assortment and the sales are luxurious and sophisticated with stylishly appointed public areas. The customer toilets were also equipped with sanitary products from the Aveo and Loop&Friends from Villeroy & Boch in the scope of a renovation of the sales area by Architect Udo Landgraf and Ingenieurbüro Trache IBT.
Like Harrods in London or Galeries Lafayette in Paris, KaDeWe continuously sets new standards. With a sales area of over 60,000 square metres, the department store displays luxury items ranging from the latest looks from Paris to the exotic fruits of the South Sea. KaDeWe is in a state of constant change, because the product selection must be adapted to customer wishes and the building and facilities from the sales concept to the lighting and colour scheme must be continuously updated to remain ahead of the curve on all eight floors.
A building undergoing constant change
KaDeWe was opened in 1907 by Councillor of Commerce Adolf Jandorf according to the plans of Architect Emil Schaudt. It was an immediate success with its enormous offering of goods. In 1927 the department store was acquired by the Hertie Company and expanded to two additional floors in the years following. The original building was almost completely destroyed in 1943 by the crash of an American aircraft. In the post-war years, KaDeWe became a symbol of reconstruction and reopened in July 1950. However, development work continued until 1956. Several expansions took place during the 1970s. By then, the building boasted a sales area of around 44,000 square metres. In order to meet the requirements of the City of Berlin after the Reunification, from 1991 to 1996 the KaDeWe sales area was expanded once more to its current size of 60,000 square metres. Major changes have taken place constantly since 2003 in order to make the department store even better equipped to meet the demands of the luxury segment. In addition to the Luxury Boulevard and a Beauty department, “The Loft” and the new “Home & Living” floor were opened in 2012. A further highlight is the “Sneaker Hall”, which opened in the first floor atrium in 2015. In addition to the major construction phases, the building also continuously undergoes a number small structural and design changes which leave the mark of a number of architects, planners, and designers. They are responsible for the innovative and creative furnishings of the sales areas and the unusual shop-in-shop concepts of the luxury labels and must ensure that the 50,000 daily visitors find themselves in an atmosphere of well-being. This giant building complex with its adjoining spaces, personnel, storage, and logistics areas must also provide an attractive work environment for the approximately 2000 employees.
High-quality furnishing of customer areas
One of the many small efforts which should ensure that the luxurious overall image of the building extends throughout every rooms was the renovation of the customer toilets on the 1st and 2nd floor by Architect Udo Landgraf and Planungsbüro für Technische Gebäudeausrüstung Ingenieurbüro Trache IBT. All public customer areas are tastefully designed and equipped with high-quality furnishings. This is demonstrated by the toilet facilities, which were equipped with sanitary products from the Aveo and Loop & Friends collections from Villeroy & Boch. The WCs from the Aveo collection offer an elegant design in high quality with hygienic cleanliness and the durability required to stand up to the very high daily visitor frequency. The collection is distinguished by organic oval shapes and is a part of the Metropolitan Lifestyle collection from Villeroy & Boch as a demonstration of purism and urbanism. The wash basins of the Loop & Friends collections offer every comfort necessary for a public sanitary area. High-quality materials and the finest workmanship guarantee a long service life, even with such intensive use.
The KaDeWe Group GmbH
1907: Emil Schaudt diverse Erweiterungs-,
2012 WC-Umbau: Udo Landgraf, Architekt, Berlin

