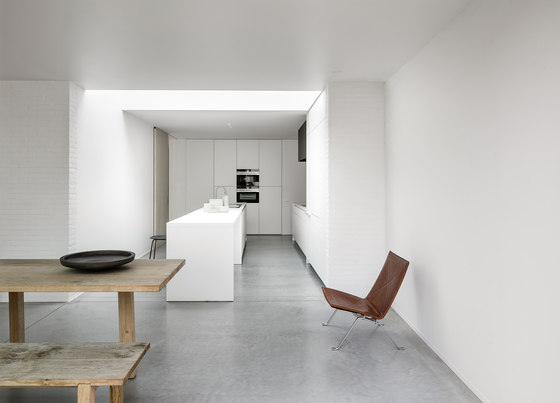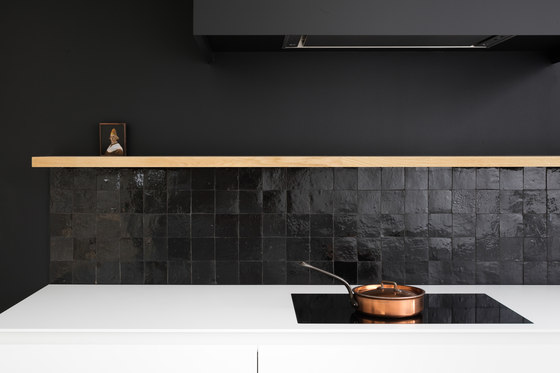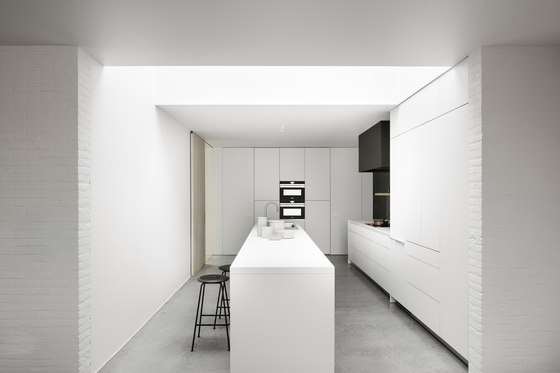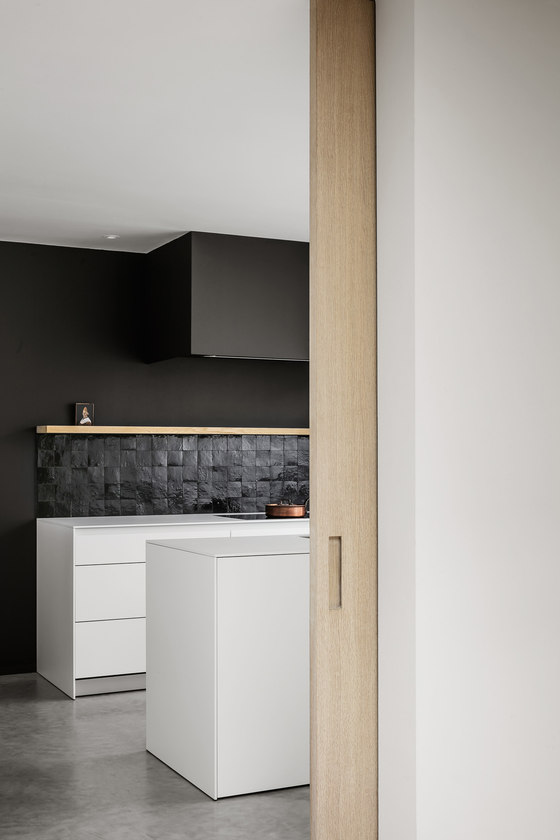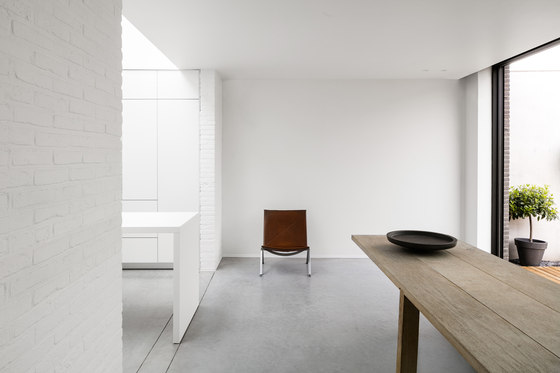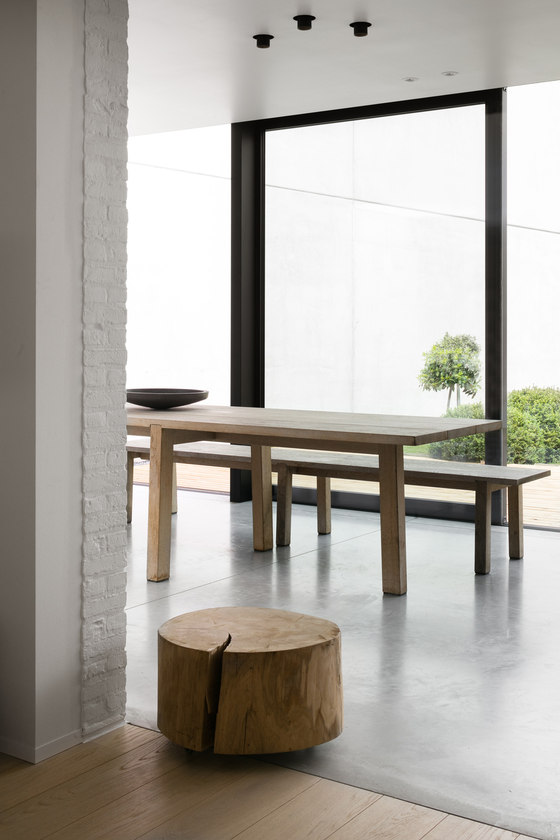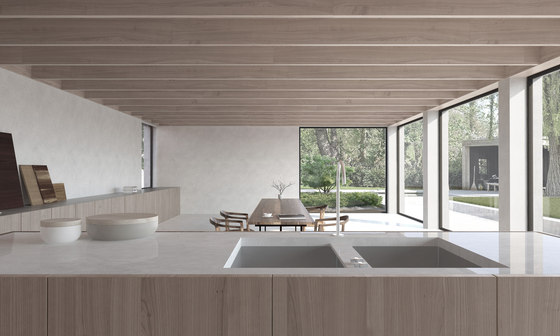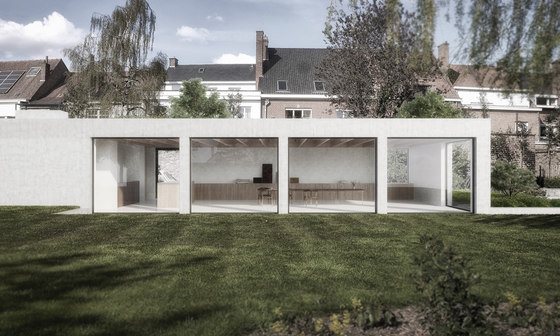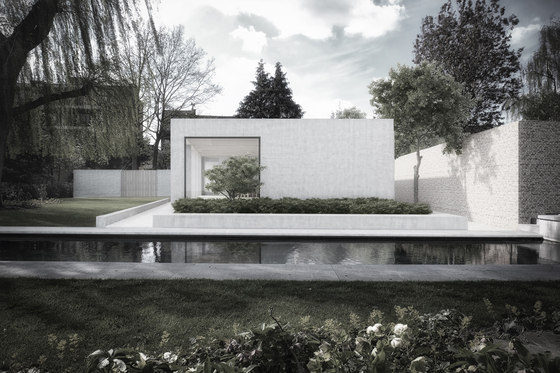Vincent Holvoet takes as his starting point that an existing building always possesses a spirit of place or genius loci – visible or hidden. This idea is born out of respect for authenticity, even if the authentic essence is hidden under a layer of banality. Therefore, his motto is: keep whatever is possible, eliminate whatever is necessary.
So, the architect proceeded with caution when he transformed an ordinary and classic living room into a contemporary place with a warm feel. Over the entire plot, an annexe was built, resulting in the transformation of an exterior wall into an interior wall. In the past, the large passage way was a window. The spaces define themselves as being independent, and yet, there is continuity. Between the existing and the new part, a skylight was installed, allowing daylight into the heart of the kitchen.
Deliberately, the architect left the structural elements as it was. Bricks and plasterwork were all painted white. Just as the kitchen, which is also white, apart from a single black element and Moroccan tiles. So textures dominate colour. To emphasize the revealed architecture. To allow light and air. To exude peace and quiet. The design avoids a profusion of stimuli and, at the same time, it creates a boost of expression to the sparse furniture and accessories.
The table is Vincent Holvoet’s own design. Rough aged oak, responding to the pure white and concrete with its warm patina. The table legs are in a proportion of two crossed reversed U-profiles, resulting in the fact that the legs are no longer an obstacle for a bench or any chair width.
Vincent Holvoet
Bulthaup 8500
