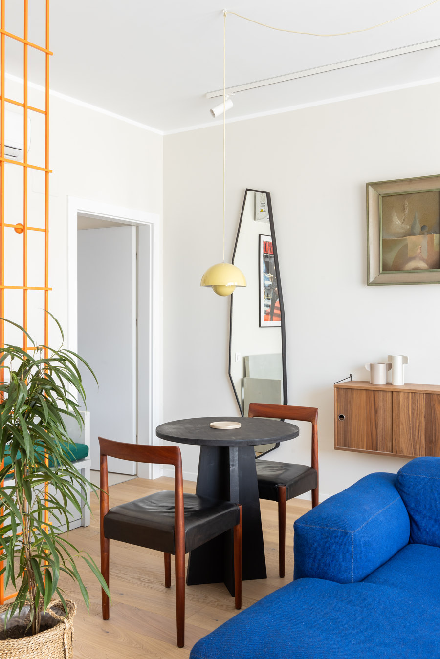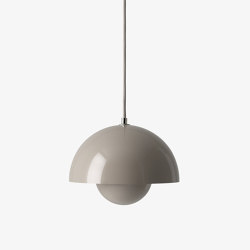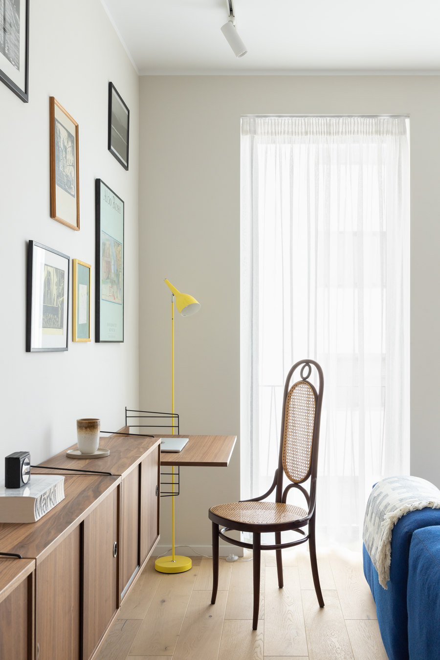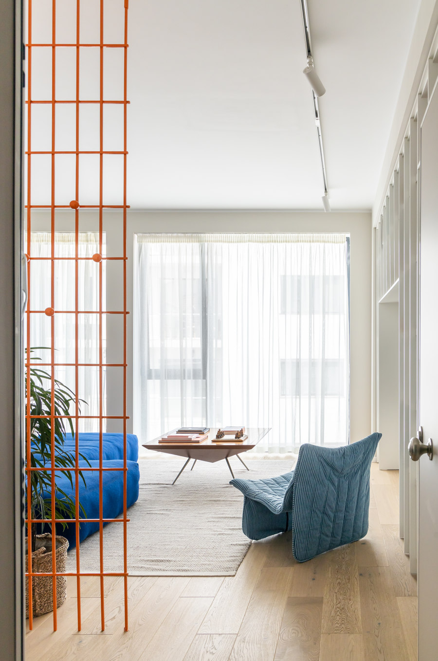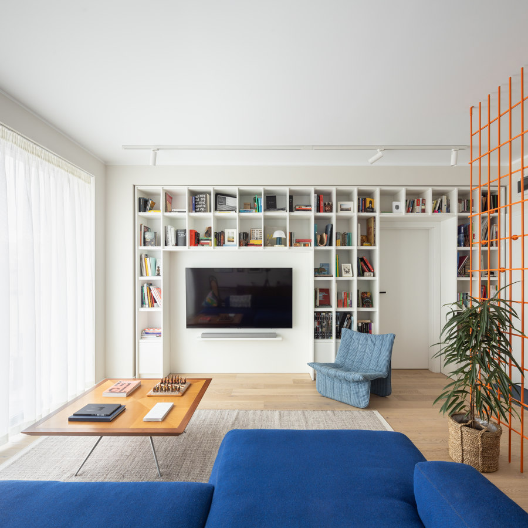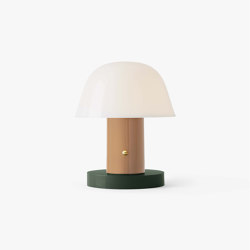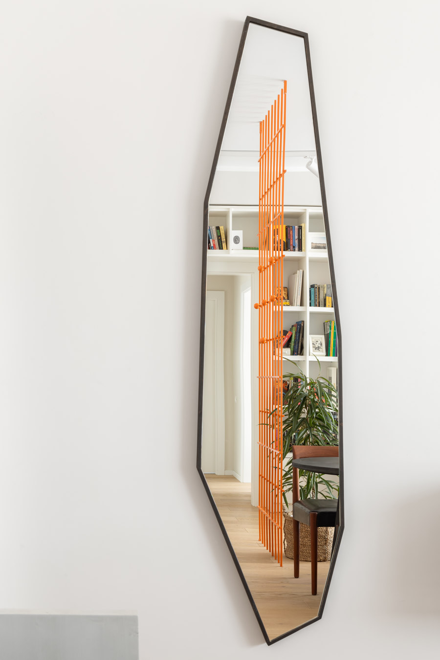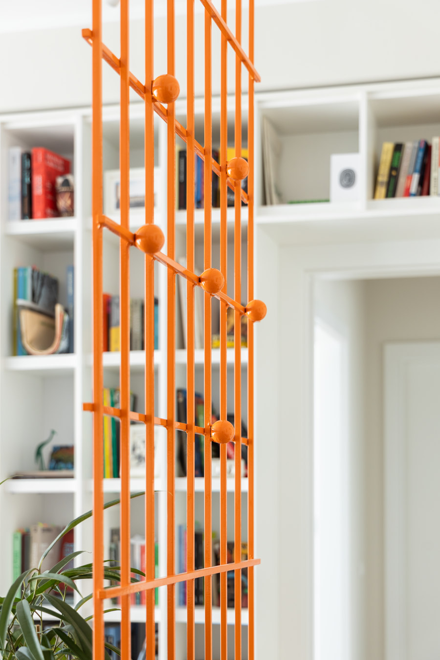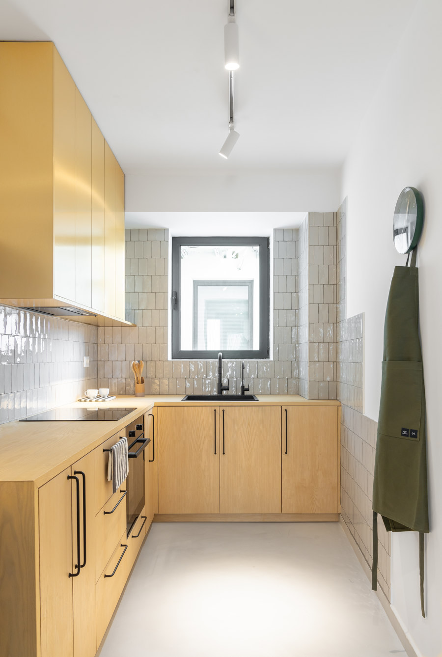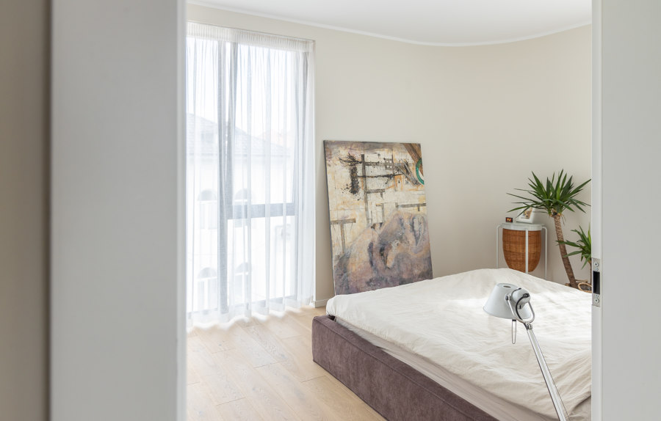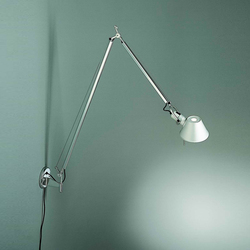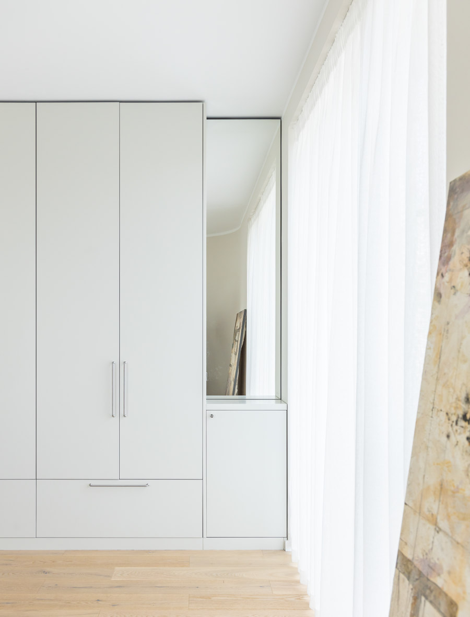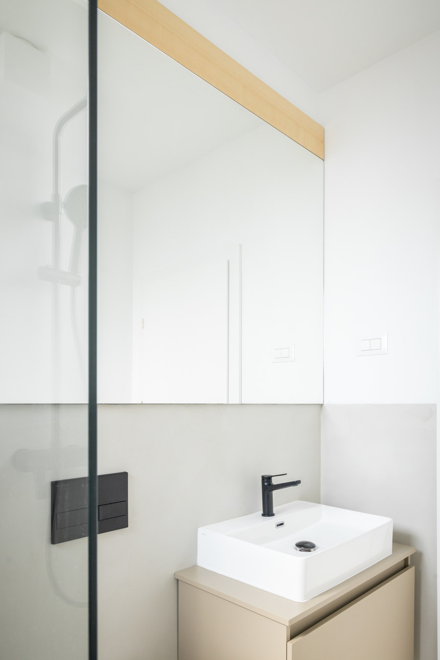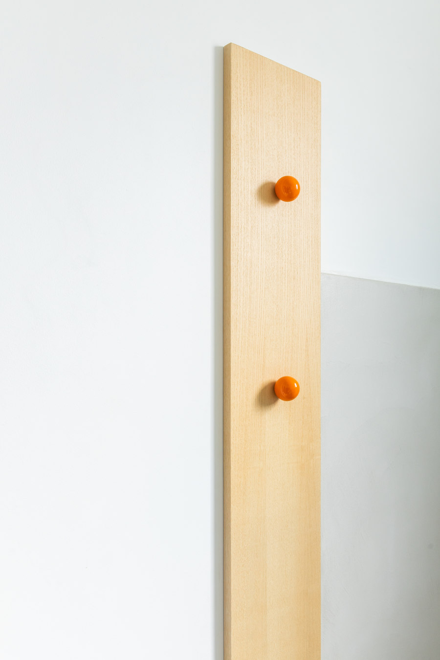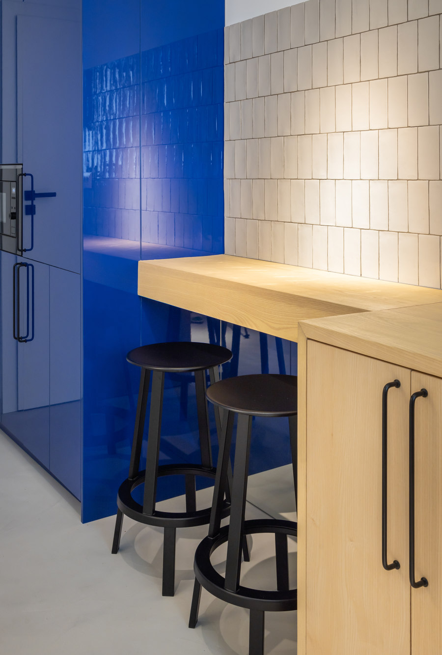In an existing scheme, strongly oriented towards the street and functionally articulated, the parameters of a dynamic dwelling are introduced. The general intention continues the given premise in a collage of objects born, proposed and built. Thus, the intimate emerges, stratified in living moments.
The central space of the house, the living room, is a living space that includes the entrance, the dining room, the living room and a small work area. The key to the project was the calibration of this space, by proposing a language consisting of transparency, limit, object and space. As a punctuation mark that can change the entire meaning of a sentence, the entrance screen together with the wall-library orients all the circulation of the house - it determines an entrance area, oriented towards the street and supported by a bench executed for this project. The end traces the articulation of the dining room with the kitchen and in this way a limit is established between some dynamic activities and the living room. The orientation of the musai sofa towards the large window opening; in this way, a zone of intimidation oriented outwards is self-determined.
The kitchen has a simple solution, but follows the same language of juxtaposition, with a collage of stairs and finishing - solid and glossy body vs work space, solid ash finished with oil. To create a break in this linear front, a breakfast bar articulates the relationship between the furniture stairs.
Returning to the access space, the wall-library plays a dual role - functional and sensorial, making the transition between the day and night areas. Continuation through the storage reflection continues the story and opens the following spaces - the bedroom and the bathroom. Each of these spaces are furnished in a balanced way, neutrally finished with elements-collage that personalize the everyday.
"everything" reflects a multitude of decisions, micro-decisions that translate into centimeters, textures, orientations, alignments, articulations, openings, closures that build every moment of living.
Design Team:
Vinklu
