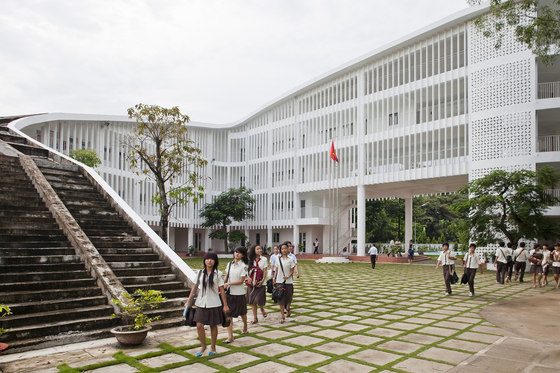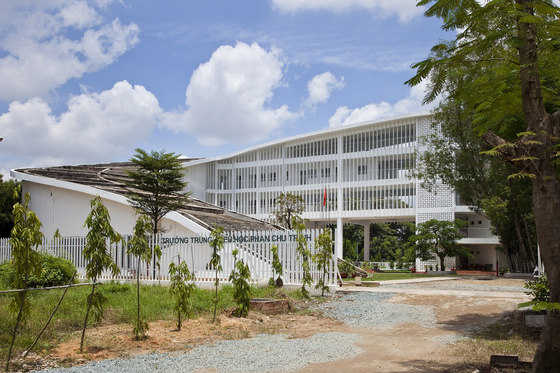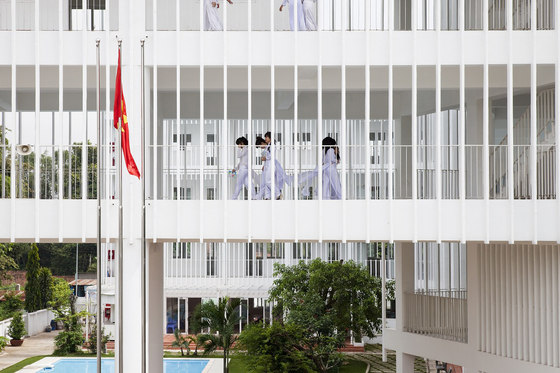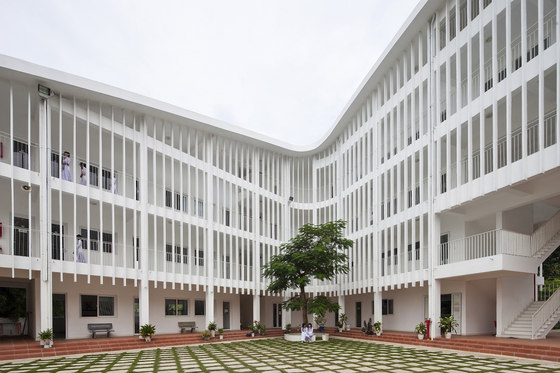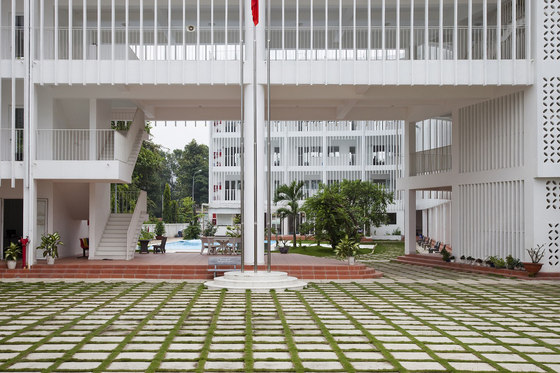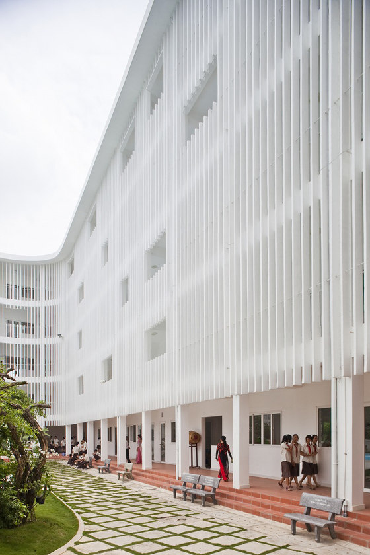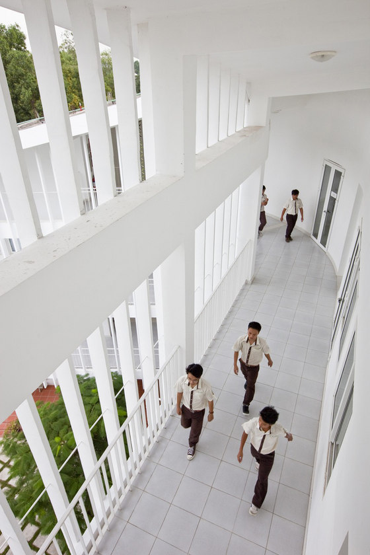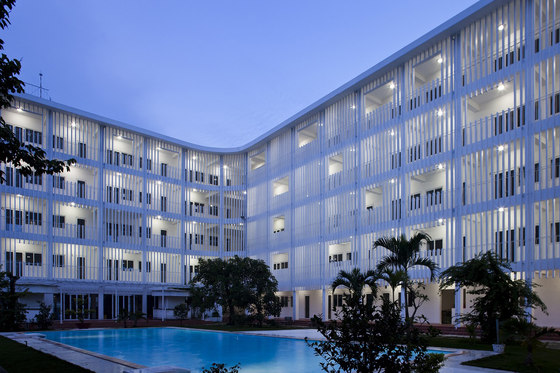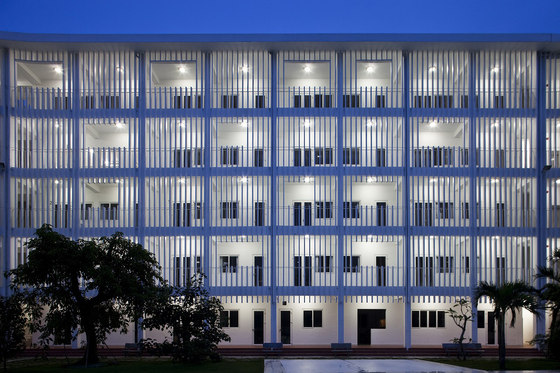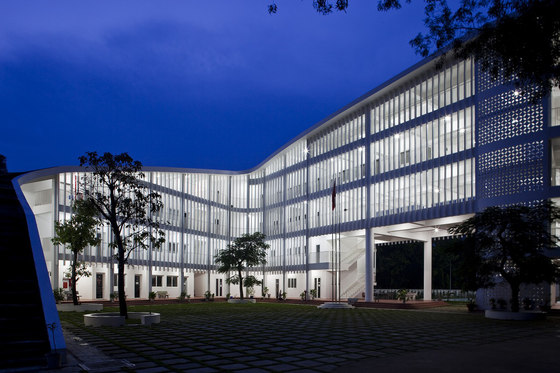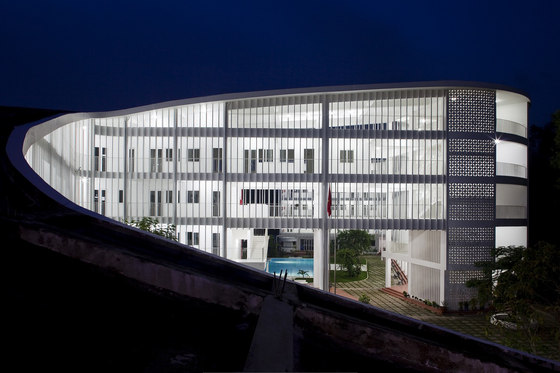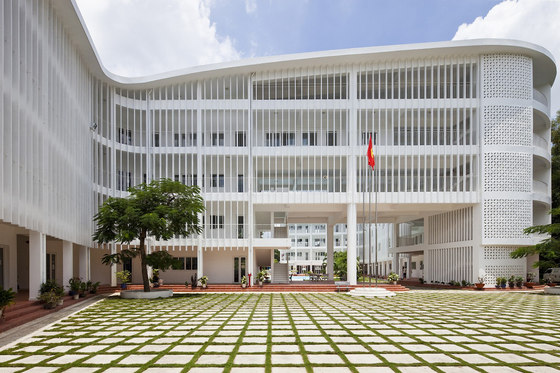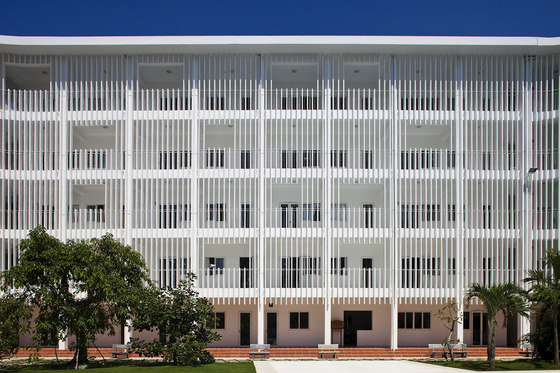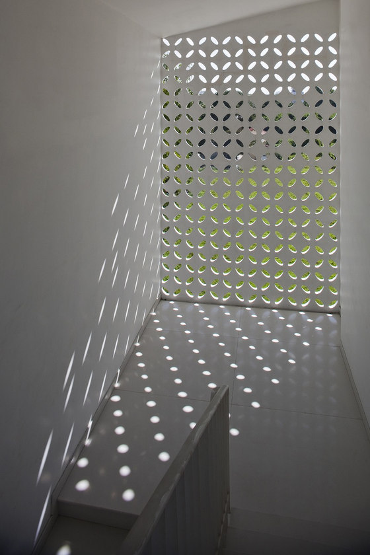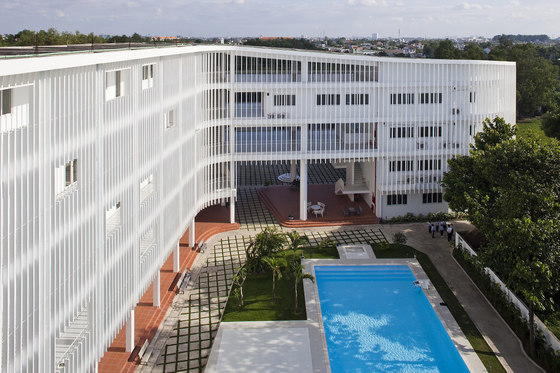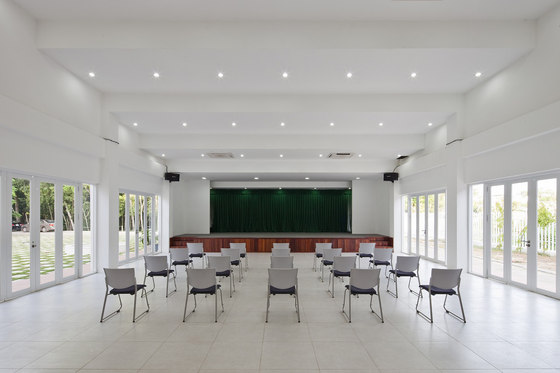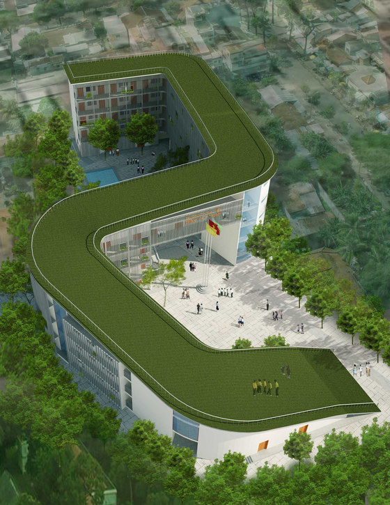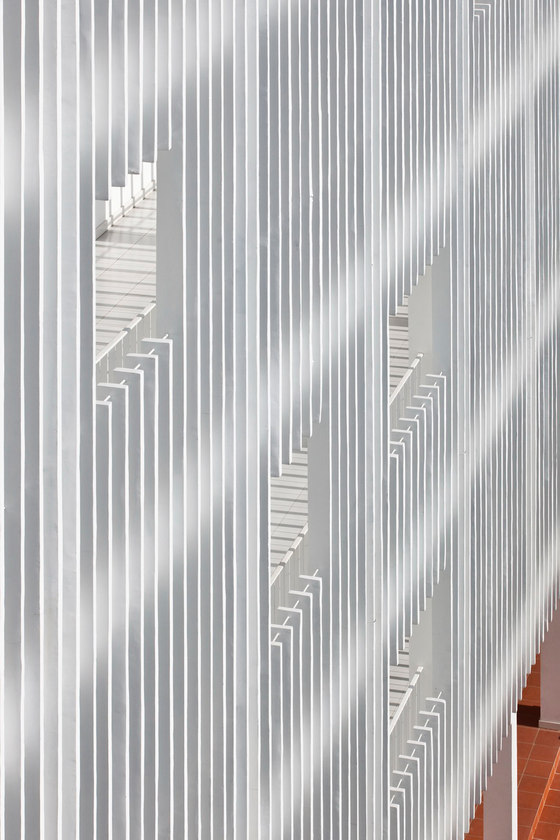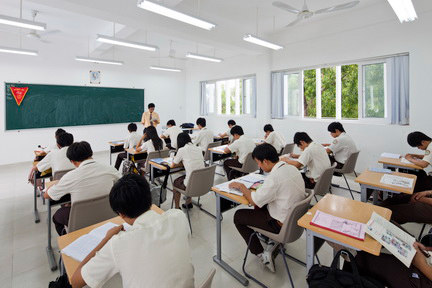In Vietnam, private schools are recently allocated from midtown to suburbs according to change in zoning principle. The mission of Binh Duong School was to cultivate the potential of the outlying site with better air quality and rich green, and to become a prototype of suburban school in a tropical climate.
The school, which eventually has 800 students, is situated in one of a satellite city of Ho Chi Minh City. It consists of a five-story building surrounded by the forest around.
The school has a continuous S-shape volume, which creates two courtyards with different aspects; public and private. These courtyards are linked through two-story void. The first yard near entrance serves as a place for formal activities. The latter is more casual yard, where students spend their personal time. Zoning of the school corresponds to the characteristics of courtyards; common functions are located around the front yard, classrooms around the back yard.
The roof, designed as a gentle slope connecting to the ground, becomes important open spaces for students' activities in relatively limited site area.
The building is covered throughly by precast concrete louvers and pattern walls, blocking the direct sunlight as well as letting the air into the corridor. A swimming pool in the back yard is also considered as a cooling device using vapor effect. By using these devices, the school is operated without installing air conditioners into the classrooms even in a harsh tropical climate.
In developing countries, it is a social request to realize buildings within squeezed budget. The unit price of the construction was about 350 USD/sqm, which is even cheap in Vietnam. Running cost is also low due to the passive design. This moderate school proves the ability to become a prototype school in a tropical climate, having a harmonious balance between activities and surrounding nature.
Dang Thi Ngoc Bich (Phan Chu Trinh School)
Architect Firm: Vo Trong Nghia Architects
Principal architects: Vo Trong Nghia, Shunri Nishizawa, Daisuke Sanuki (3 principals)
Contractor: AQA Construction Co., Ltd.
